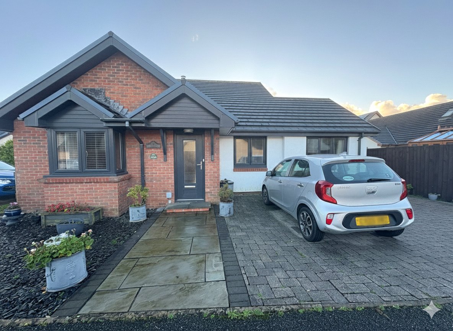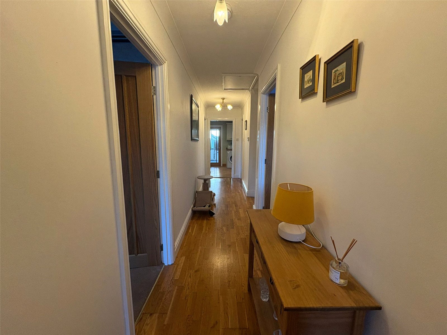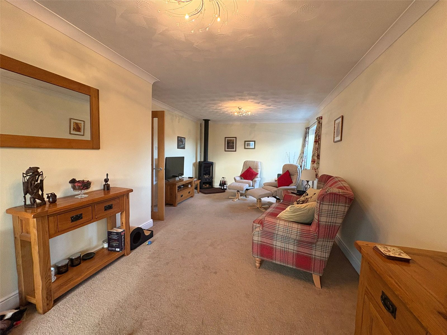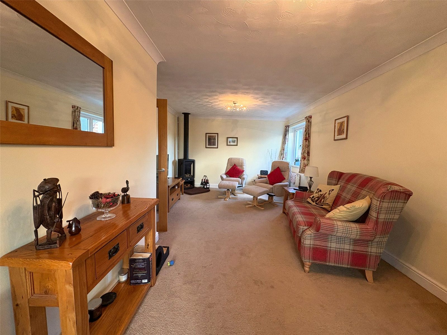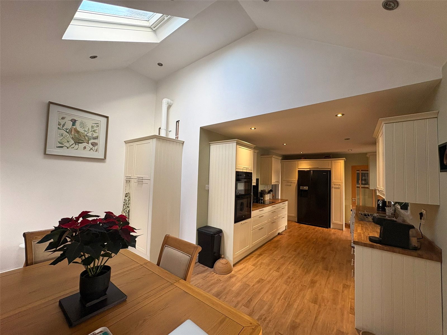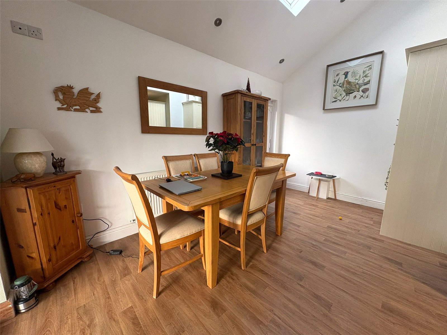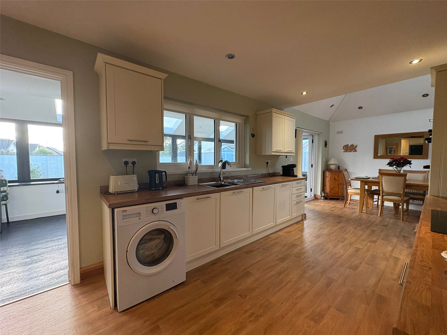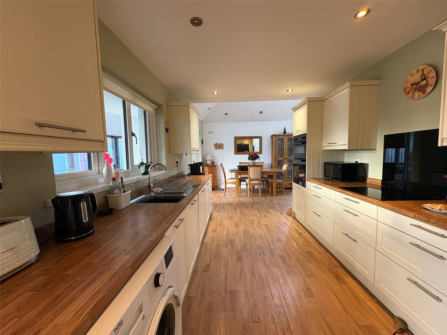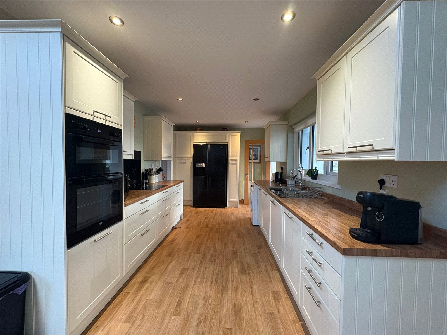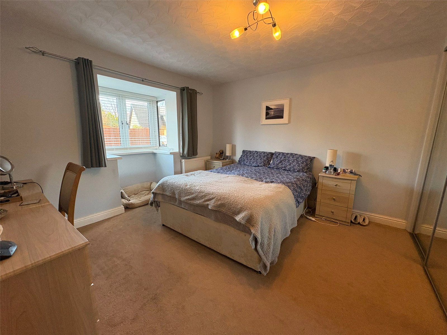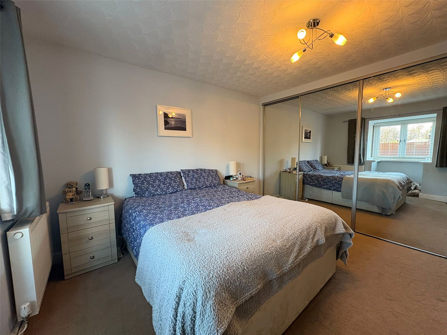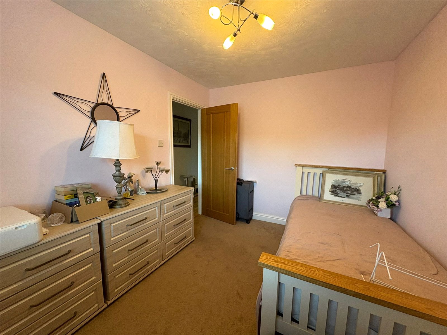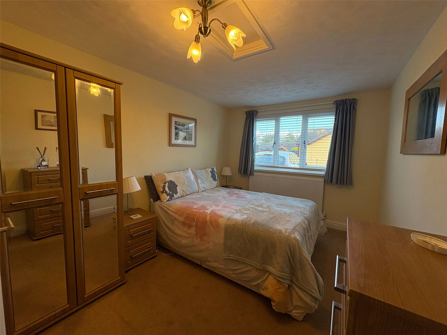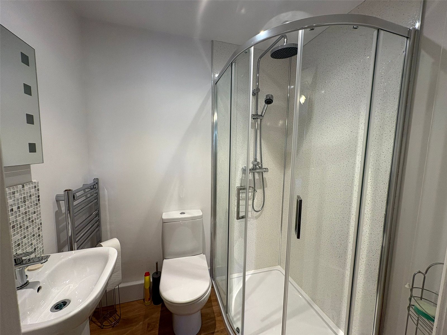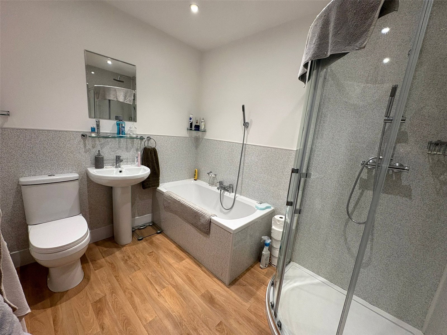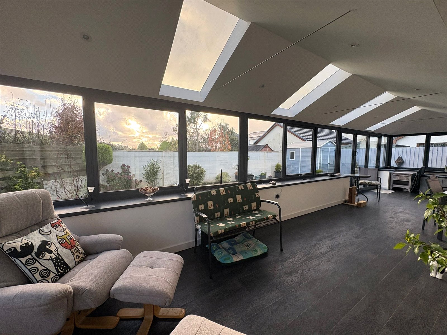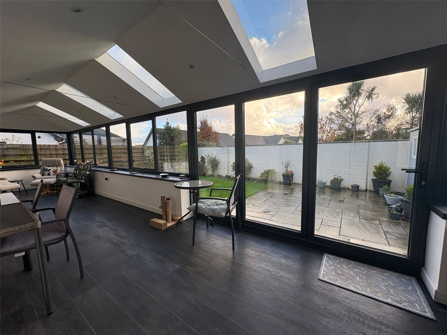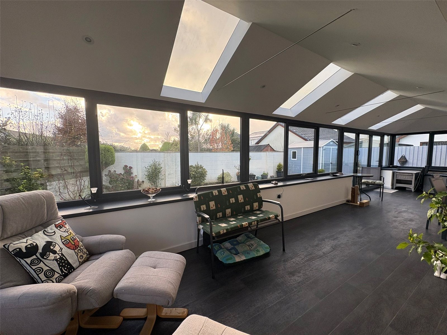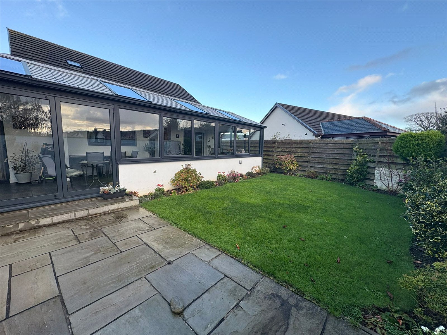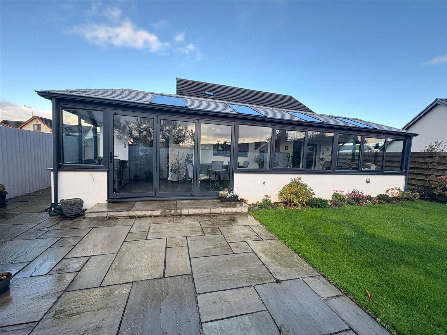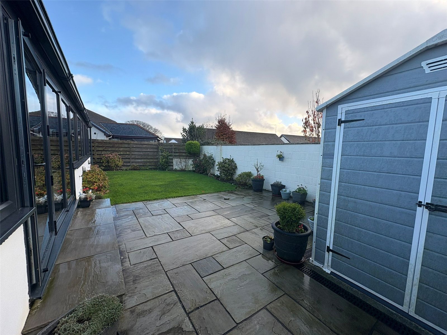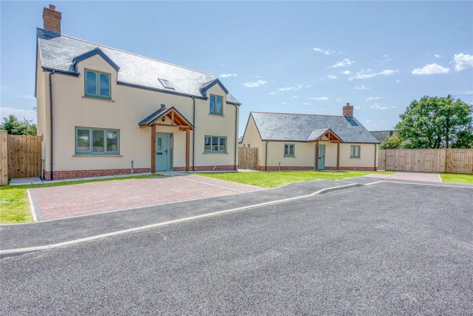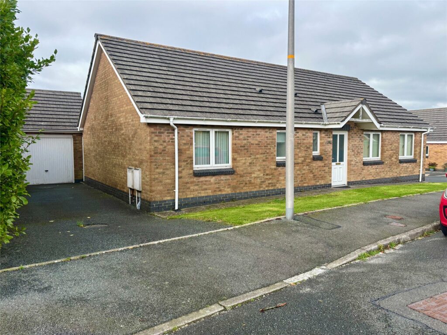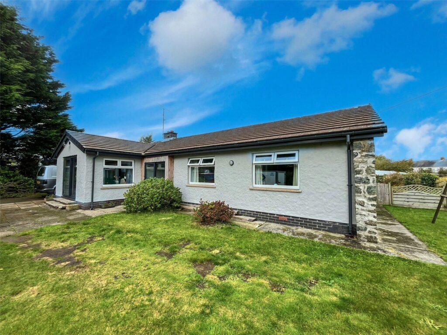Heritage Gate, Haverfordwest, Pembrokeshire, SA61 2RF
Key Features
Full property description
Situated within the sought-after Heritage Gate development, this beautifully presented three-bedroom detached bungalow offers spacious, single-level living with modern comforts and a highly desirable layout. The property features three generous double bedrooms, including a principal bedroom with a private ensuite, and an additional bedroom enhanced with fitted wardrobes for excellent storage. A well-appointed family bathroom serves the rest of the home. Throughout the property, solid wood flooring adds warmth and character, complementing the spacious living room, complete with a gas fire—an inviting focal point for relaxing and entertaining. The heart of the home is the open-plan kitchen and dining room, offering a sociable layout ideal for family life. The modern kitchen is equipped with integrated appliances and ample workspace, flowing seamlessly into the dining area. A standout feature is the large conservatory, fitted with bi-fold doors that open out to the garden, creating a fantastic indoor–outdoor living space perfect for hosting or simply enjoying the sunshine. Externally, the home benefits from a private driveway, a well-maintained private south facing garden, and side access, offering both practicality and privacy. With its combination of generous room sizes, modern finishes, and a prime location within Heritage Gate, this detached bungalow is an exceptional opportunity for those seeking comfort, convenience, and quality in a single-storey home.
Living Room 6.693m x 3.769m
Gas fire fitted in 2023, carpeted floors, double glazed windows, Gas central heating
Kitchen 4.782m x 3.025m
Appliances fitted in 2018, open plan kitchen and dining room, double glazed windows, laminate wood flooring.
Dining area 4.52m x 2.704m
Gas central heating, open plan kitchen and dining room, double glazed windows, side access to outside, skylight.
Master Bedroom 4.365m x 3.597m
Double glazed windows, gas central heating, carpeted floors, fitted wardrobes.
Bedroom 2 5.123m x 2.722m
Ensuite bathroom, double glazed windows, carpeted, gas central heating.
Ensuite Bathroom 1.817m x 1.436m
Gas central heating, Shower, Laminate flooring
Bedroom 3 3.608m x 2.672m
Gas central heating, double glazed windows, carpeted floors.
Family Bathroom 2.637m x 2.07m
Bath with shower head attatchment, Separate shower, laminate flooring, gas central heating.
Conservatory 10.733m x 2.986m
Laminate flooring, bifold doors, double glazed windows, skylights.

Get in touch
Download this property brochure
DOWNLOAD BROCHURETry our calculators
Mortgage Calculator
Stamp Duty Calculator
Similar Properties
-
Golwg Y Gloch, Rosebush, Clynderwen, Pembrokeshire, SA66 7AA
£299,950Sold STCDiscover the Serenity of Rosebush. Nestled amidst the captivating Preseli Hills, Rosebush is a tranquil Welsh village with a rich history as a former slate quarrying hub. Explore a natural paradise with rolling hills and woodlands for outdoor adventures like hiking and wildlife watching in Pembrok...3 Bedrooms2 Bathrooms1 Reception -
Skomer Drive, Milford Haven, Pembrokeshire, SA73 2RF
£269,999Sold STC**** CHAIN FREE 3 BEDROOM PROPERTY WITH GOOD SIZED GARAGE / DRIVEWAY **** 99 Skomer drive is situated in a residential location Steynton, Milford Haven which is a much sought after location. It is within easy walking distance to the local secondary school or a 5/10 minute drive away to the local...3 Bedrooms2 Bathrooms2 Receptions -
Burton, Milford Haven, Pembrokeshire, SA73 1NT
£255,000Sold STCFBM Haverfordwest are delighted to present The Glen to the open market. This three bedroom detached bungalow benefits from expansive spaces both inside & out; with spacious living internally and ample grounds outdoors. Approached via a private tarmacadam driveway, the property offers ample p...3 Bedrooms1 Bathroom2 Receptions
