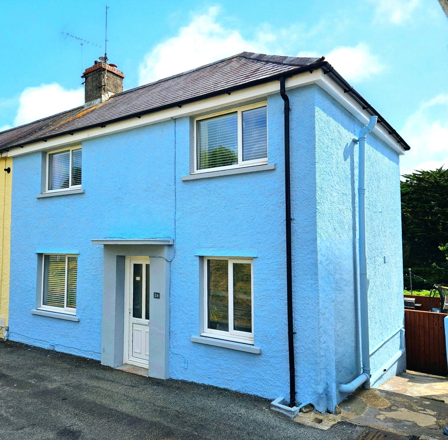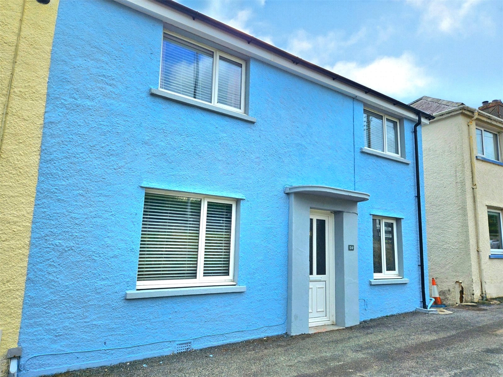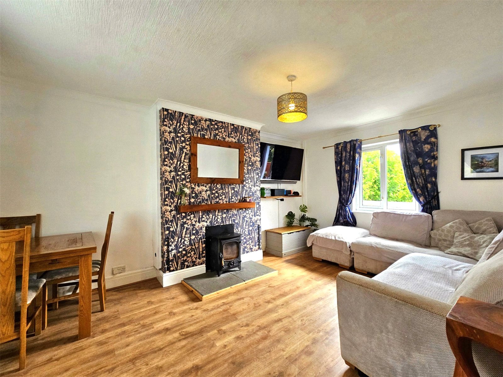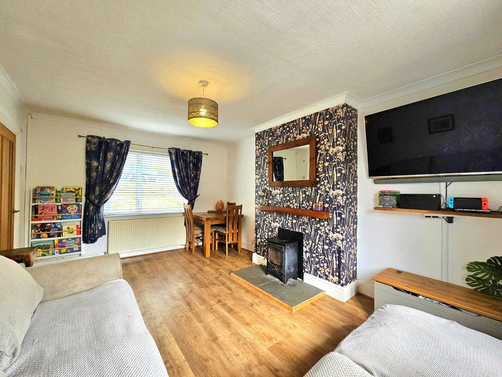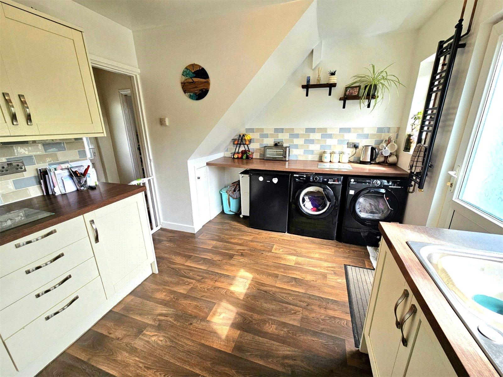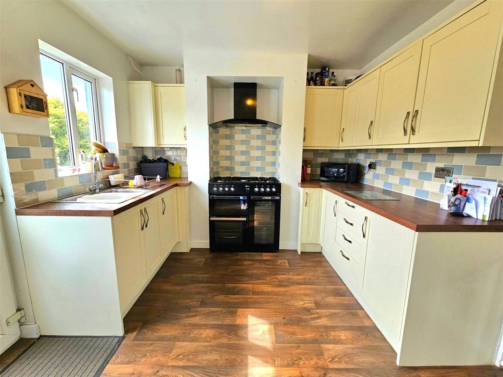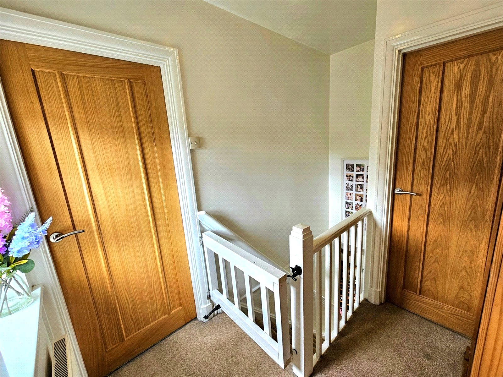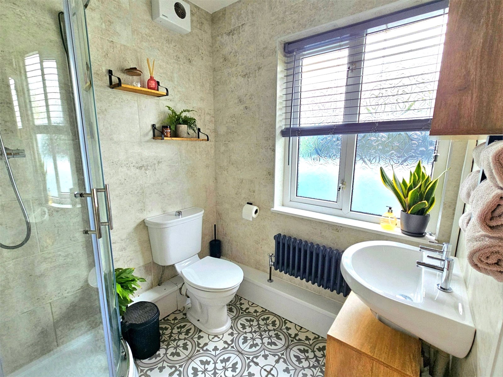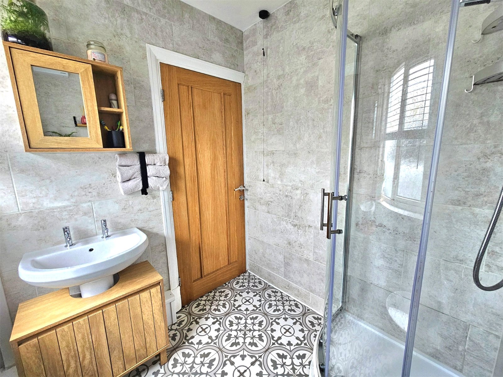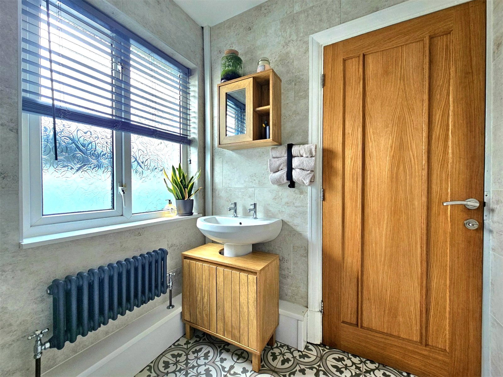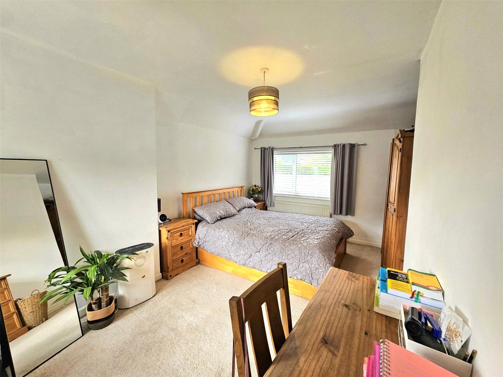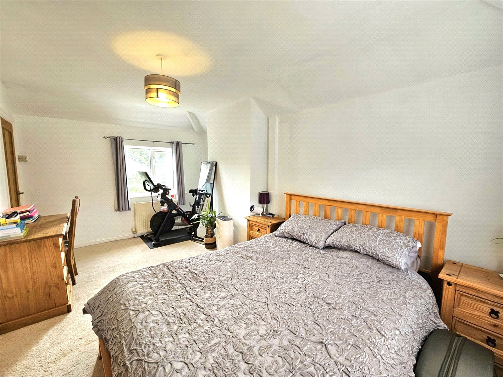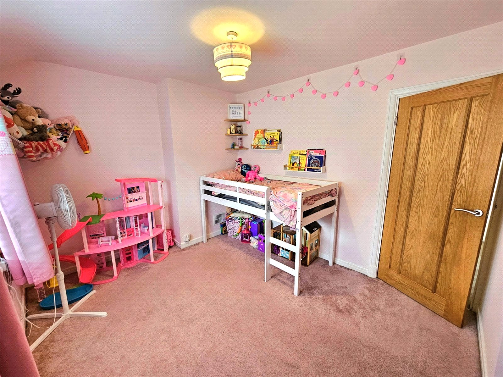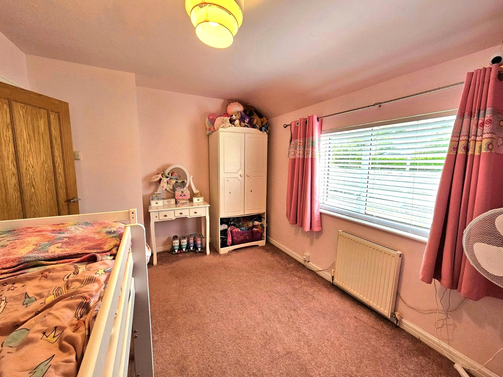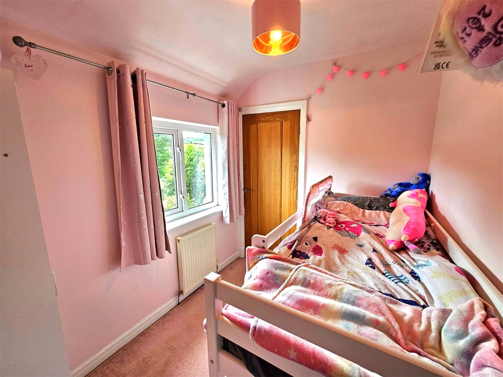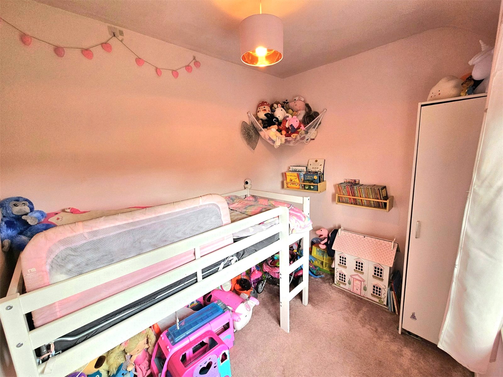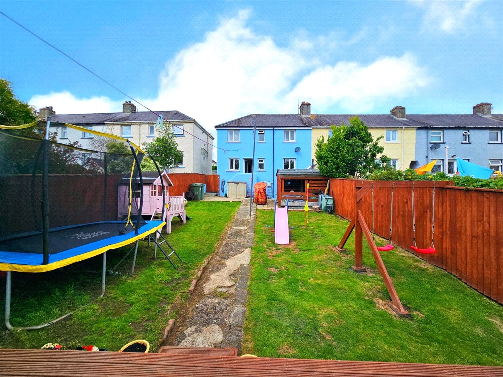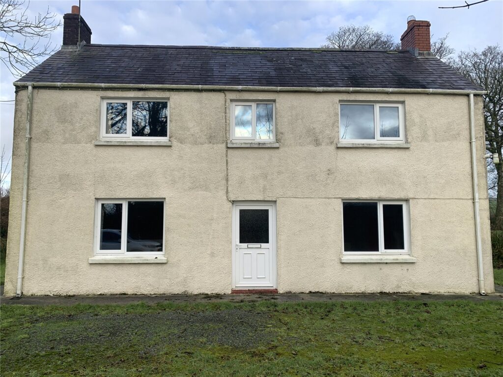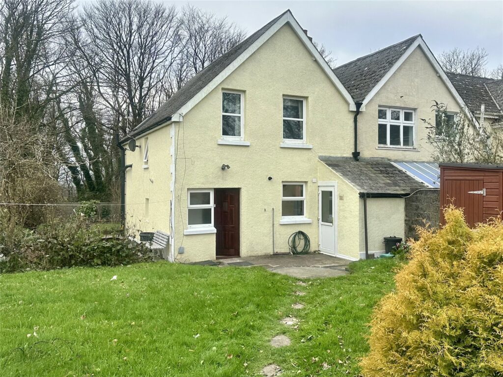Heol Y Felin, Goodwick, Pembrokeshire, SA64 0AR
Key Features
Full property description
LOCATION - GOODWICK *NO DEPOSIT OPTION AVAILABLE* Welcome to 24 Heol Y Felin, a well-proportioned end-of-terrace home nestled in the heart of the charming coastal town of Goodwick. This three-bedroom property offers an excellent opportunity for growing families and those looking for a home in a sought-after location. Set within a quiet residential street, the property enjoys a generous plot with a spacious, enclosed rear garden—perfect for children, pets, or simply relaxing outdoors. Inside, the home features a bright and welcoming living space, a functional kitchen, and a ground-floor bathroom. The home benefits from mains gas, electricity, water, and drainage, with gas central heating and uPVC double glazing already in place. There's also useful outdoor storage with a garden shed or workshop, ideal for tools, hobbies, or future garden enhancements. Located just moments from the centre of Goodwick, the property is within easy reach of local shops, schools, coastal walks, and Fishguard & Goodwick train station—making commuting and leisure both convenient and enjoyable. The stunning Pembrokeshire coastline is right on your doorstep, offering a wonderful quality of life. EPC rating D, Council Tax Band C. Holding deposit £201.00 Rent £875.00 per calendar month plus a deposit of £975.00 = £1850.00 total. Contract term 12 months available. Sorry no smokers / vapers. Pets considered. Flatfair - No deposit option available on this property! Wave goodbye to costly deposits. Secure your new home with a small, one-off check-in fee and move in the very same day. When it’s time to go, you’ll only pay for damages or unpaid rent you are responsible for (a bit like when you check out of a hotel). Any disputes are handled quickly and fairly by government-backed independent adjudicators. Please contact our office on 01834 849 288 to arrange a viewing
Living Room 4.98m x 3.48m
A well-presented reception room offering a versatile living and dining space. The room features wood-effect laminate flooring and a striking feature wall with a floral design, centered around a charming log burner with a slate hearth and a wooden mantle.
The living area is brightened by a window with a pleasant outlook, dressed with patterned curtains and blinds. There is ample space for a large sofa and an ottoman. An entertainment area is provided with a wall-mounted television and a floating shelf below for media devices.
The dining area, positioned to the rear of the room, currently accommodates a four-seater wooden dining table and chairs, situated beside a radiator and another window. A wooden bookcase offers additional storage. The room is completed with a central decorative light fixture and a neutral color palette on the remaining walls, creating a modern and inviting atmosphere.
Kitchen 3.58m x 3m
A functional and well-equipped kitchen featuring a range of cream-colored wall and base units with modern handles and contrasting wood-effect countertops. The room is laid with a wood-effect laminate flooring.
The main cooking area features a large black range cooker with a matching extractor hood, set within a tiled alcove. The tiled splashback features a decorative pattern in tones of blue, grey, and cream. There is an integrated hob and space for a microwave on the countertops.
The kitchen benefits from a stainless steel sink with a mixer tap, positioned beneath a window that provides natural light. The room is plumbed for a washing machine and a tumble dryer, which are located at the rear of the room. Additional features include a wall-mounted radiator and a partially glazed door providing access to the outside.
Master Bedroom 4.98m x 2.92m
A generously sized master bedroom with a bright and airy feel. The room is decorated with plain white walls and has a light-colored fitted carpet. A window, fitted with blinds and curtains, provides ample natural light.
The room is large enough to accommodate a double bed, bedside tables, a desk, a large mirror, and a wardrobe, all in a matching light wood finish. The space is versatile enough to also feature exercise equipment, as shown. The bedroom is finished with a central ceiling light fitting.
Bathroom 1.78m x 1.78m
A contemporary and stylish shower room with a walk-in shower cubicle, featuring a glass screen and a rainfall shower head. The walls are finished with large, modern grey tiles, complemented by a decorative patterned tiled floor.
The room includes a white low-level WC and a modern wall-mounted basin set on a light wood vanity unit, providing useful storage. There is a small window with privacy glass and Venetian blinds, ensuring natural light while maintaining privacy.
Other features include a classic dark grey column radiator, a mirrored storage cabinet with open shelving, and two floating wooden shelves above the toilet. The room is finished with a wooden door and offers a clean and modern aesthetic.
Bedroom 2 4.04m x 2.84m
A bright and cheerful children's bedroom, decorated with a soft pink color scheme. The room features a fitted pink carpet and light pink walls. A window with blinds and pink patterned curtains allows for plenty of natural light.
The room is currently configured with a cabin bed, with space for toys and storage underneath. A white wardrobe and a matching dressing table offer ample storage space. A radiator is positioned beneath the window. The room is finished with a modern ceiling light and a solid wood door.
Bedroom 3 2m x 2.6m
A delightful children's bedroom, currently decorated in a playful style. The room features soft pink walls and a matching pink fitted carpet. A window provides natural light and is dressed with pink curtains and a radiator is located beneath. The room is large enough to accommodate a cabin bed, with space for toys and storage underneath. A white wardrobe offers hanging space. The room is finished with a modern central ceiling light and a solid wood door.
External
A delightful end of terrace property with a charming light blue render finish. The front of the house features a white front door with a small canopy and a number of modern white UPVC double-glazed windows.
To the rear, there is a large garden, predominantly laid to lawn, with a central pathway leading from the back door. The garden is enclosed by a modern wooden fence and includes a raised decking area, perfect for outdoor dining and entertaining. There is ample space for children's play equipment such as a trampoline and swing set. A wooden shed and covered area provide additional storage and utility space. The property is a perfect family home, offering both comfortable living space and a generous outdoor area.
Additional Information
Tenure: Freehold
Tax Band: Pembrokeshire County Council; Band C.
Services: Gas central heating, mains electric, water and drainage connected.
What3Words///helpfully.building.trailer
Viewings: We politely request that all viewings are conducted strictly by appointment with FBM Haverfordwest.

Get in touch
BOOK A VIEWINGTry our calculators
Rental Affordability Calculator
Similar Properties
-
Woodstock, Clarbeston Road, Pembrokeshire, SA63 4TB
£895 pcm*** LET AGREED *** Location - Woodstock Clarbeston Road A charming and spacious three-bedroom detached cottage situated in a tranquil rural setting, offering a perfect blend comfort and traditional character. This unfurnished property boasts a very large garden and adjoining paddock, ideal for r...3 Bedrooms1 Bathroom2 Receptions -
Hundleton, Pembroke, Pembrokeshire, SA71 5QU
£795 pcmLOCATION: HUNDLETON This delightful, semi-detached, unfurnished 3-bedroom house is set in a tranquil rural location, with breathtaking views, just a few minutes from Hundleton. The property boasts a fully equipped kitchen/diner, a WC, and a separate shower room. The inviting lounge includes a log ...3 Bedrooms2 Bathrooms1 Reception -
Johnston, Haverfordwest, Pembrokeshire, SA62 3QL
£875 pcmTo LetLOCATION: JOHNSTON. This partly furnished three-bedroom semi-detached house is located in a residential area of Johnston, which is equidistant between Milford Haven and Haverfordwest. The property comprises of a small entrance hall opening into the lounge and separate fitted kitchen with brand new i...3 Bedrooms1 Bathroom1 Reception
