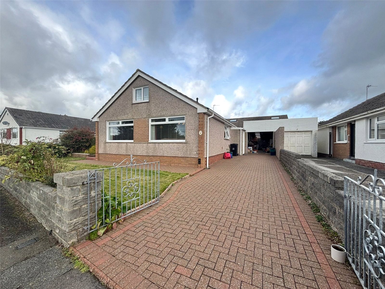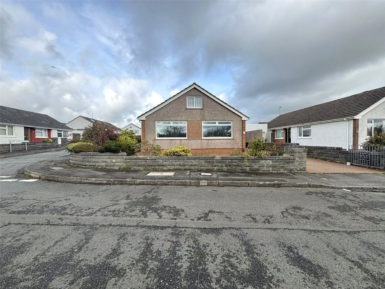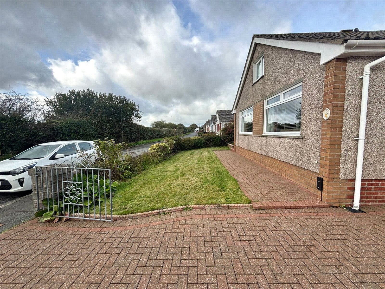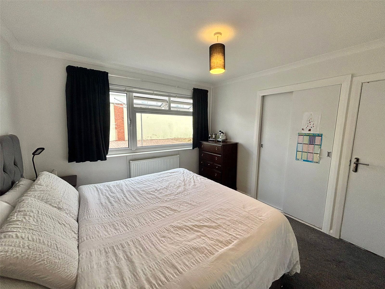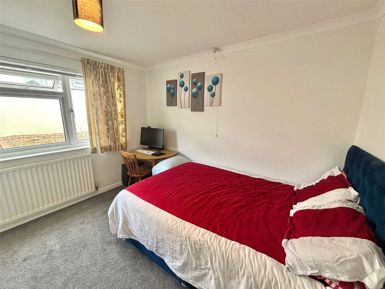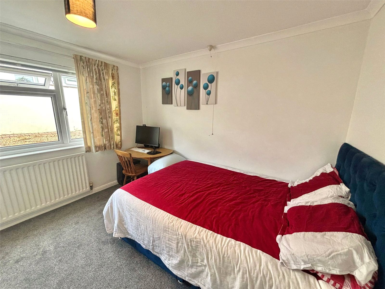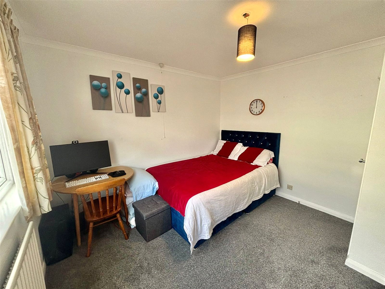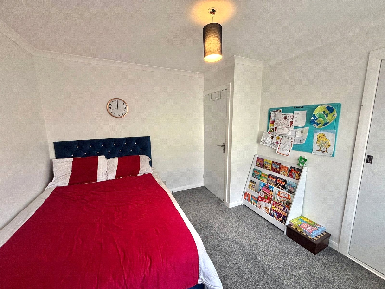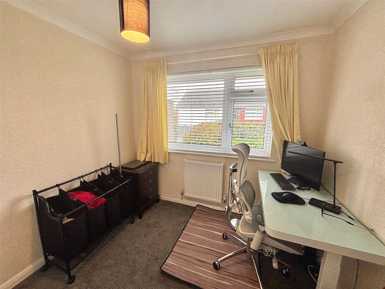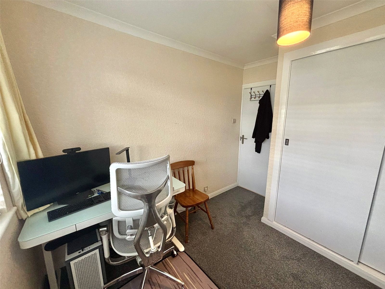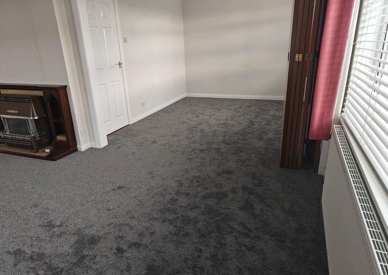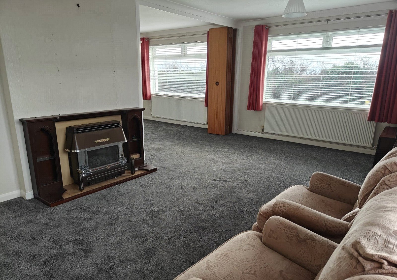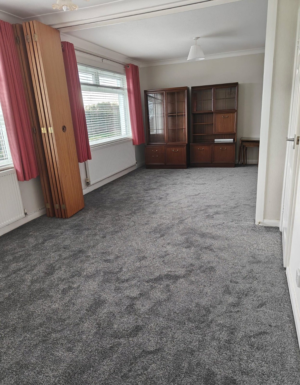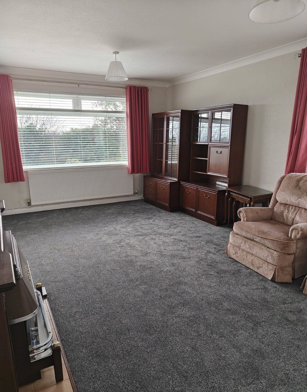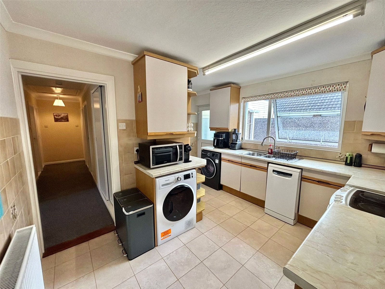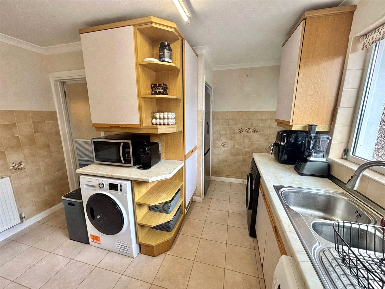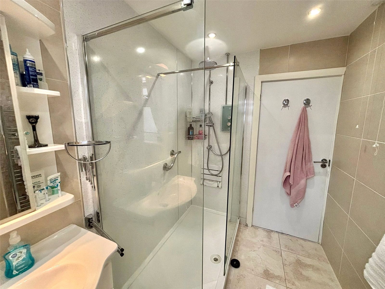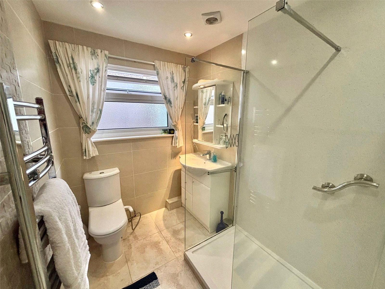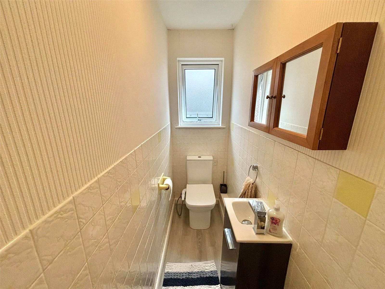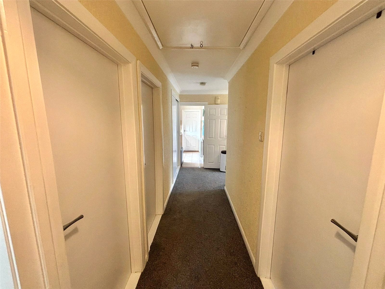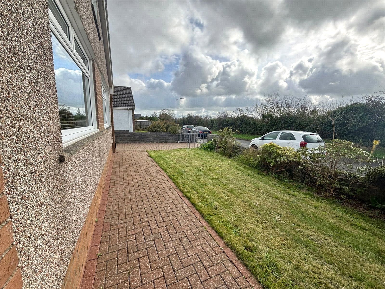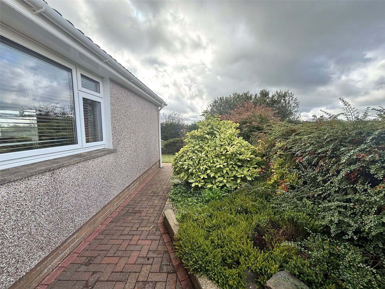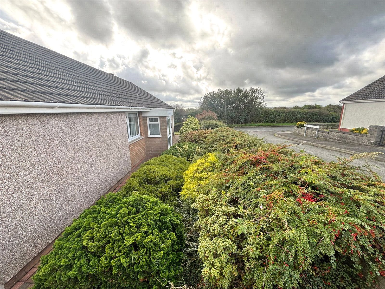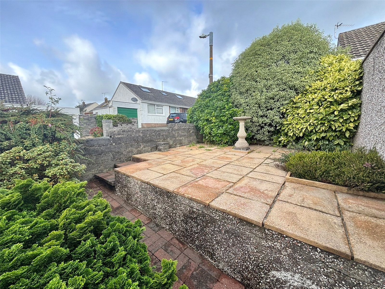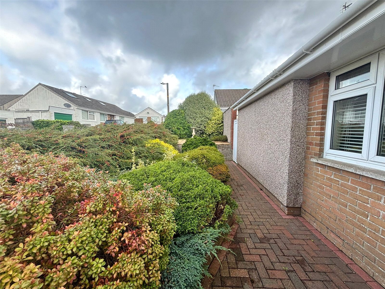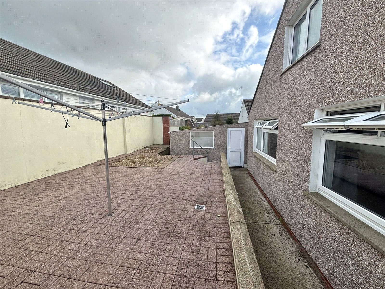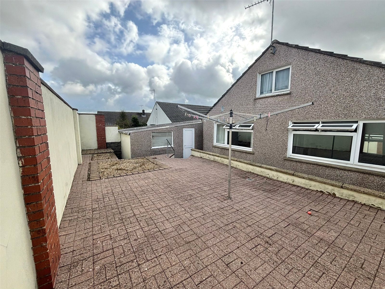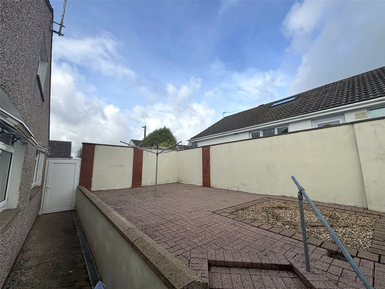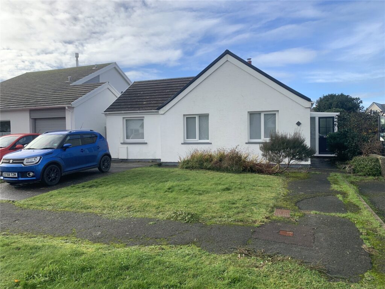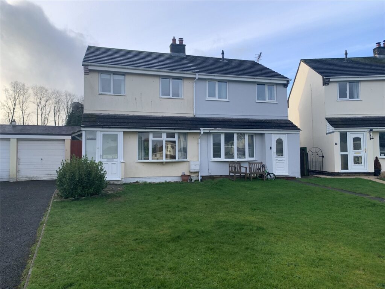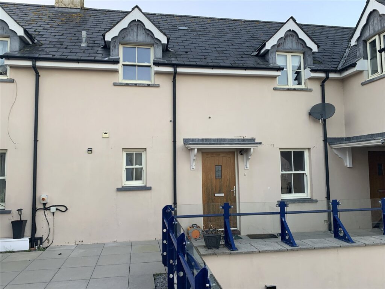Haven Park Drive, Haverfordwest, Pembrokeshire, SA61 1DN
Key Features
Full property description
*** LET AGREED *** LOCATION - HAVERFORDWEST Charming 3-Bedroom Detached Bungalow on a Generous Corner Plot, this property offers a comfortable and spacious living environment. The beautifully maintained garden and patio area provide a tranquil outdoor space ideal for relaxation or entertaining guests. The property also benefits from a private driveway, ensuring convenient off-road parking for multiple vehicles. Inside, the bungalow features a bright and airy living room, a modern kitchen with ample storage space, and a family bathroom. The well-maintained interiors create a warm and inviting atmosphere throughout the home. Situated in a sought-after location, this property offers easy access to local amenities, schools, and transport links, making it an ideal choice for those seeking a peaceful yet convenient lifestyle. Don't miss the opportunity to make this delightful bungalow your new home. Contact us today to arrange a viewing. EPC rating D, Council Tax Band E. Holding deposit £229.00 Rent £1000.00 per calendar month plus a deposit of £1100 = £2100.00 total. Contract term 12 months available. Sorry no smokers / vapers / pets This property is available with a Deposit Free option which means that instead of paying a traditional five week’s security deposit, you pay a fee of 28% of the first month’s rent + VAT (subject to a minimum of £120 + VAT) to become a member of a deposit free renting scheme which significantly reduces the up-front costs. This fee is non-refundable and is not a deposit so cannot be used towards covering the cost of any future damage
Kitchen 4.164m x 3.492m
A well-proportioned, bright kitchen space offering excellent storage via corner shelving and wall units. With a clean, neutral finish and convenient access to the hallway, this room is ready for immediate use.
Lounge/dining 7.269m x 5.750m
This is an excellent sized Lounge/Diner that benefits from abundant natural light provided by multiple large windows. The room offers a versatile layout, allowing for defined living and dining areas.
Bathroom 2.557m x 1.756m
Stylish and immaculate shower room benefiting from neutral tiling, recessed spotlights, and a window for natural ventilation. This clean, modern space is ready to use.
W/C 2.573m x 0.826m
Convenient ground floor Water Closet featuring half-height tiling and neutral decor. Includes a modern close-coupled WC, a small vanity washbasin unit, and a window for ventilation.
Master Bedroom 3.563m x 3.258m
A neatly presented double bedroom offering comfortable accommodation and neutral decor throughout. The room includes useful integrated storage and a large window providing good light.
Bedroom 2 3.339m x 3.137m
Good sized second bedroom with a bright, neutral finish and modern grey carpeting. The room is versatile enough for use as a guest room, a spacious child's room, or a home office.
Bedroom 3 3.070m x 2.615m
Flexible third bedroom currently serving as an ideal home office space. This single room benefits from neutral decor, a good window aspect, and useful fitted wardrobe storage.
External
This attractive detached bungalow features a low-maintenance front garden and a substantial block-paved driveway. The driveway extends to a covered carport area and detached garage, providing ample off-road parking and storage.
To the rear is an easily managed, tiered garden with extensive block paving, offering a fantastic space for outdoor dining and entertaining. The property includes a large driveway, carport, and garage.
Addtional Information
Freehold
Tax Band: E
Services: Gas central heating, mains drainage and waer meter
What 3 Words: span.common.exact
Viewings: We politely request that all viewings are conducted strictly by appointment with fbm Haverfordwest

Get in touch
BOOK A VIEWINGTry our calculators
Rental Affordability Calculator
Similar Properties
-
Millard Park, St. Davids, Haverfordwest, Pembrokeshire, SA62 6QH
£995 pcm*** LET AGREED *** LOCATION - ST DAVIDS Nestled in a picturesque coastal setting on the outskirts, this charming detached bungalow offers a perfect blend of tranquillity and convenience. Boasting three well-appointed bedrooms, this property is ideal for those looking for a peaceful retreat by the s...3 Bedrooms1 Bathroom -
Hop Gardens Road, Sageston, Tenby, Pembrokeshire, SA70 8SF
£895 pcmTo LetLOCATION - SAGESTON **DEPOSIT FREE OPTION** A stylish and spacious three-bedroom semi-detached home set in the heart of the ever-popular village of Sageston. Beautifully presented throughout, this superb property boasts generous living space, a private garage, and a layout perfect for modern ...3 Bedrooms1 Bathroom1 Reception -
Brewery Terrace, Saundersfoot, Pembrokeshire, SA69 9HG
£875 pcmTo LetLOCATION - SAUNDERSFOOT Introducing a stunning furnished coastal duplex apartment boasting 3 bedrooms. This delightful property offers a perfect blend of comfort and style, ideal for those seeking a peaceful seaside retreat. Situated in a sought-after central location, this apartment is close t...3 Bedrooms2 Bathrooms1 Reception
