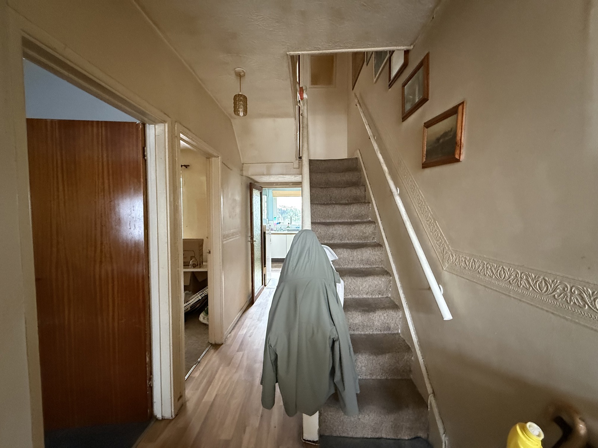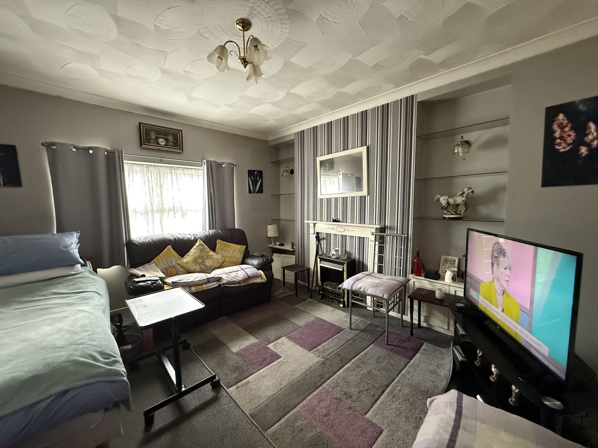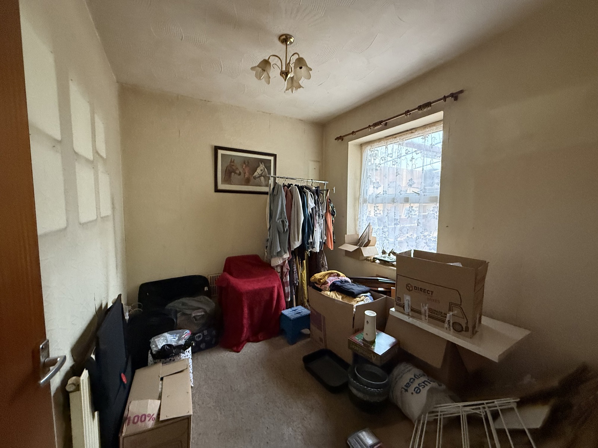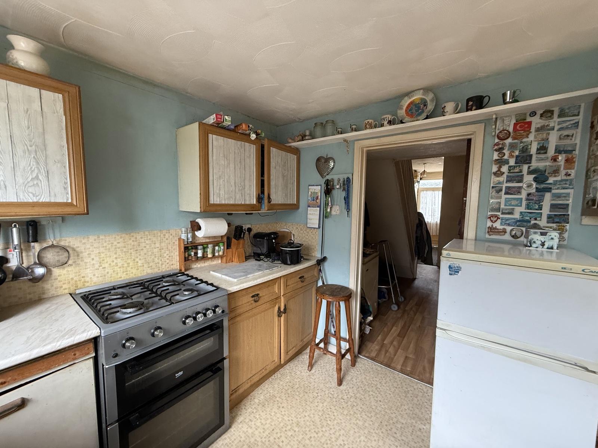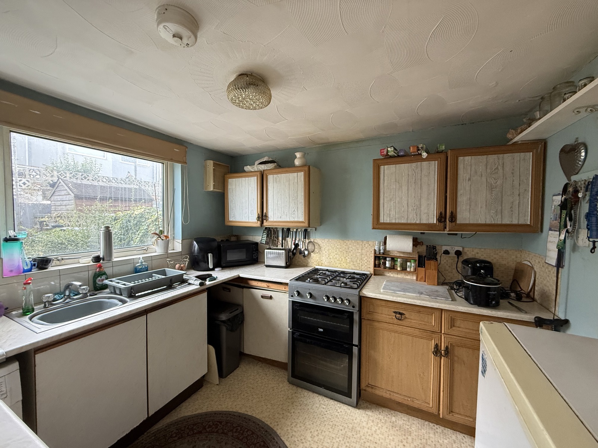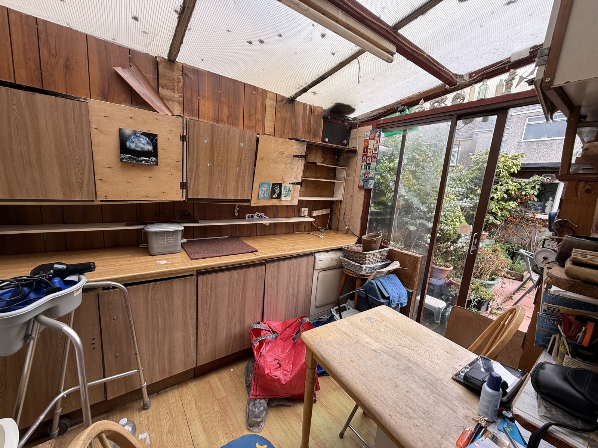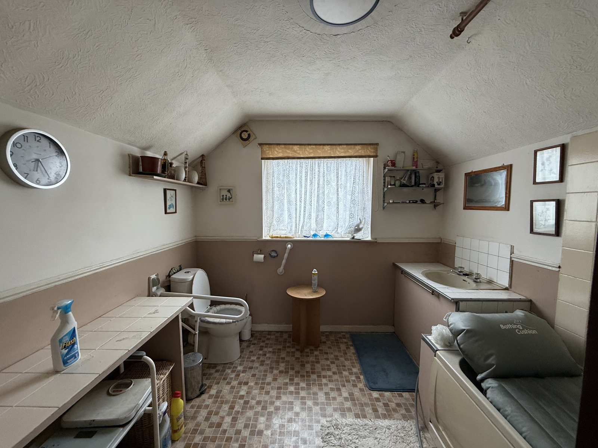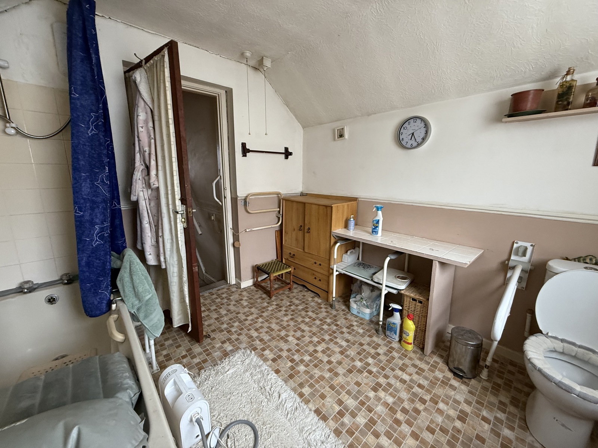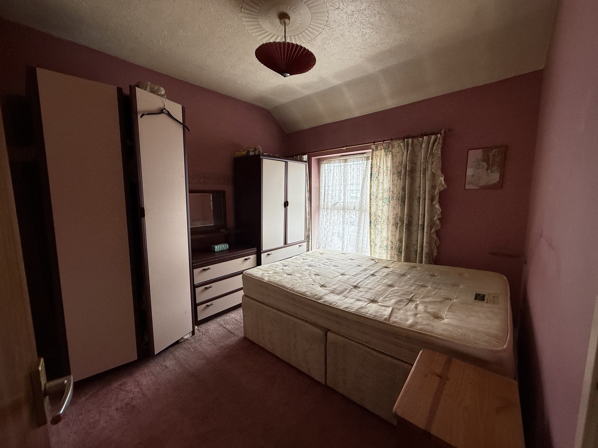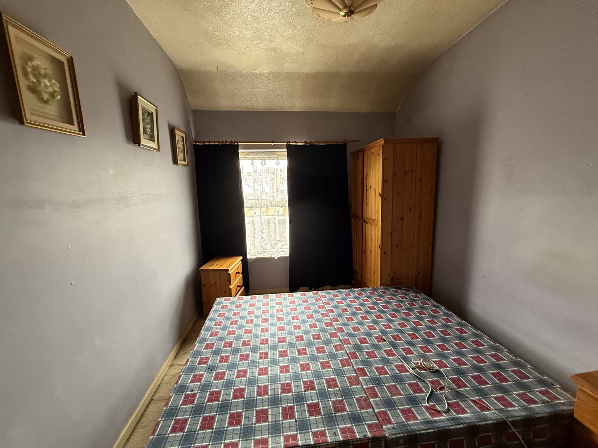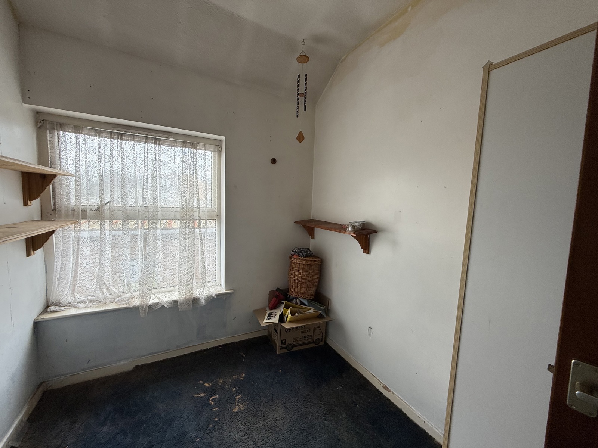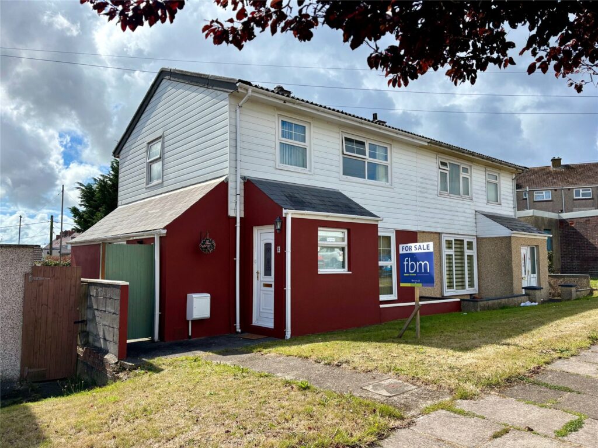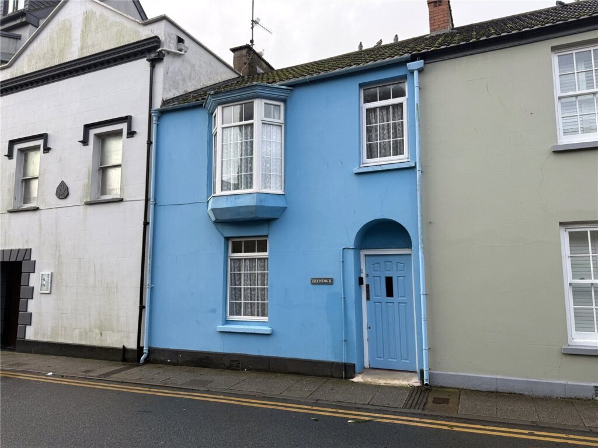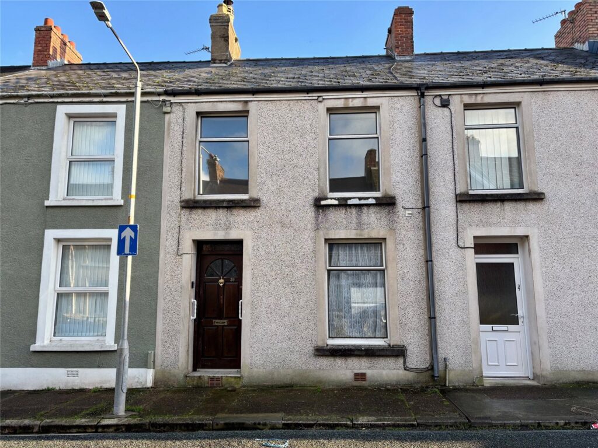Harbour Way, Pembroke Dock, Pembrokeshire, SA72 6DB
Key Features
Full property description
Investment Opportunity – 3-Bed Home with Tenant in Situ Pembroke Dock A spacious three-bedroom property with two reception rooms, located in the heart of Pembroke Dock and offered with a tenant in situ. Already generating income, this home presents a ready-made investment opportunity with long-term rental potential. The ground floor includes a comfortable living room with feature fireplace and built-in shelving, alongside a second reception room offering flexibility for use as a home office, snug, or hobby space. The kitchen is traditionally styled with ample storage and a cheerful colour palette, while the first-floor bathroom is generously sized and includes accessibility features. Upstairs, three bedrooms provide practical accommodation, and the layout lends itself well to both rental and future owner-occupation. The property may require modernisation, offering scope to add value over time. Conveniently located close to local amenities, transport links, and the waterfront, this is a smart addition to any portfolio.
Lounge 3.574m x 4.129m
A well-presented living space with stylish accent wall, built-in shelving, and central fireplace. Light-filled and versatile, with scope for multi-use living
Reception Room 2.487m x 2.880m
A bright, well-sized space with natural light and potential for use as a home office, snug, or hobby room. Quietly positioned and ready to be reimagined.
Kitchen 2.712m x 2.879m
A characterful kitchen with traditional cabinetry, soft blue tones, and a practical layout. Well-proportioned with good storage, natural flow, and a homely feel throughout.
Bathroom 2.899m x 2.691m
A well-proportioned bathroom with sloped ceiling and soft natural light. Neutral tones, part-tiled walls, and practical flooring create a bright, comfortable space with a versatile layout.
Landing 3.071m x 4.021m
Bedroom 1 2.080m x 2.703m
Neutrally decorated and highly versatile, this bright corner room offers a clean layout with scope for home working, storage, or bedroom use. Ready for personalisation.
Bedroom 2 2.504m x 3.546m
Spacious and light-filled double bedroom with soft blue walls, a large window, and a flexible layout—ideal for personalisation
Bedroom 3 2.947m x 3.017m
Spacious double bedroom with soft pink tones, natural light, and a flexible layout—perfect for personalisation.
Additional Information
Services: Mains Gas, Water & Electric Council Tax Band: B On road parking
External
Courtyard style garden to the rear of the property accessed from an outhouse attached to the side of the property.

Download this property brochure
DOWNLOAD BROCHURETry our calculators
Mortgage Calculator
Stamp Duty Calculator
Similar Properties
-
Milton Crescent, Milford Haven, Pembrokeshire, SA73 2QS
£125,000Sold STC**** CHAIN FREE – Move-In Ready 3-Bedroom Family Home at 3 Milton Crescent **** Beautifully presented and ready to move into, this three-bedroom family home is offered chain-free and requires no work. Ideally located just a 5-minute walk from local playing fields, with schools and shops nearby, i...3 Bedrooms1 Bathroom1 Reception -
South Parade, Tenby, Pembrokeshire, SA70 7DG
£140,000For SaleLocated in the very heart of Central Tenby this grade 2 listed terraced house provides a unique renovation project overlooking the iconic ancient walls. With three bedrooms and a family bathroom, the property offers a rare opportunity to create a dream home just moments from everything Tenby have to...3 Bedrooms1 Bathroom1 Reception -
Dewsland Street, Milford Haven, Pembrokeshire, SA73 2AT
£129,999For Sale** Chain Free, Three-Bedroom Terraced Townhouse in a Prime Milford Haven Location ** This spacious three-bedroom terraced townhouse offers an excellent opportunity for families or buyers looking to personalise their next home. The ground floor features a large open-plan lounge/diner, perfect for mo...3 Bedrooms1 Bathroom1 Reception

