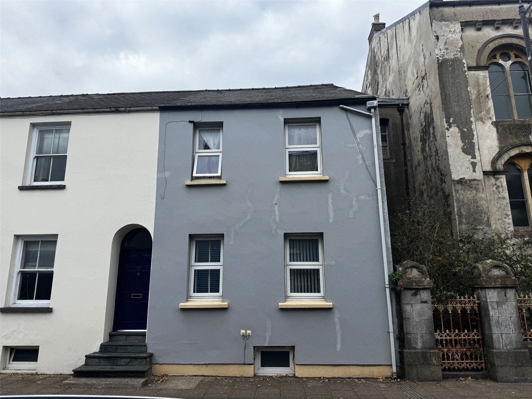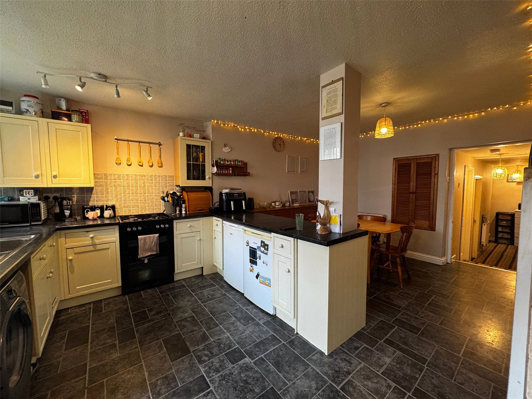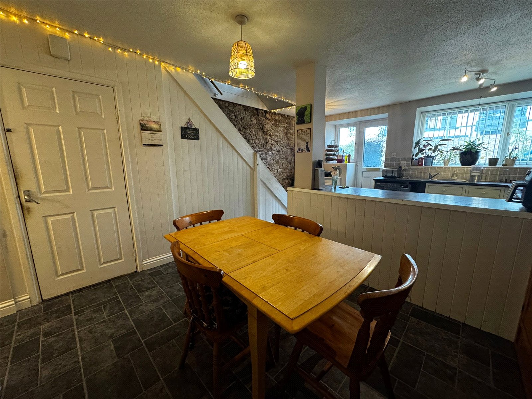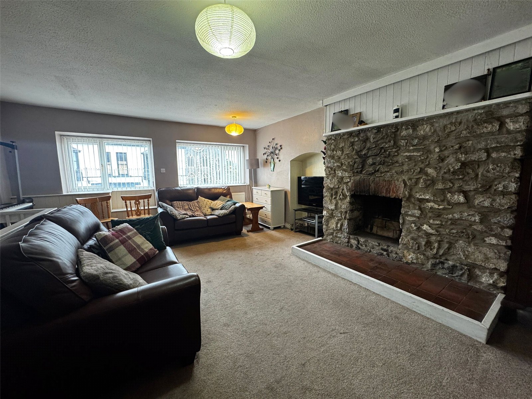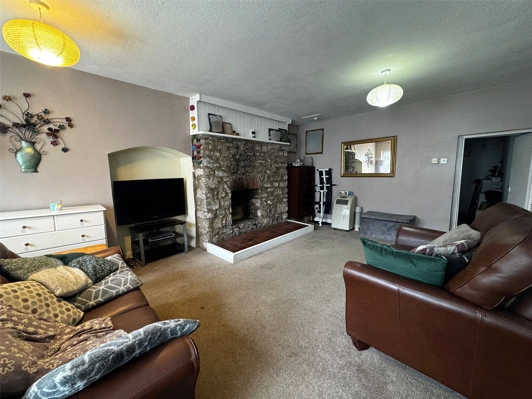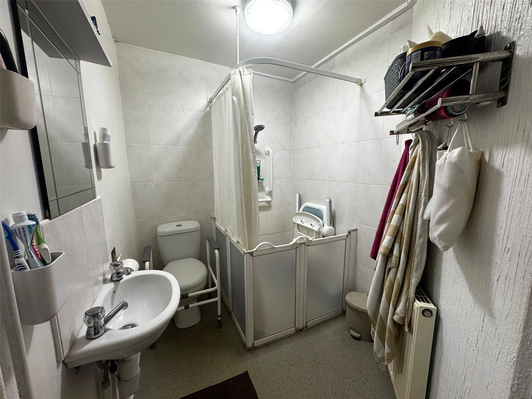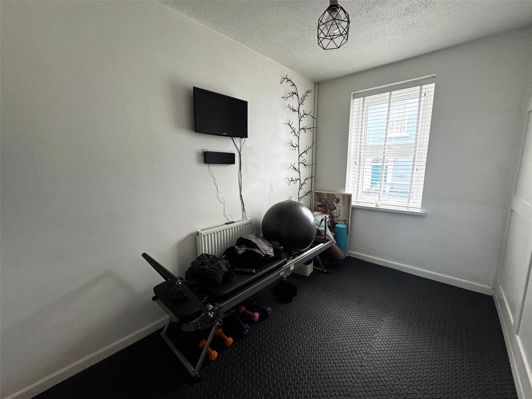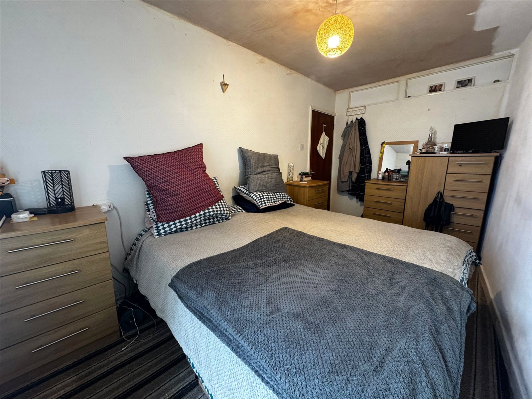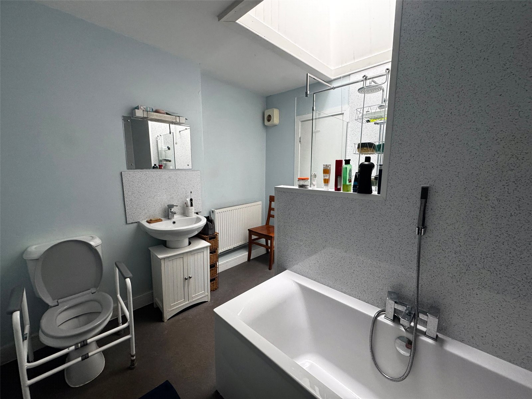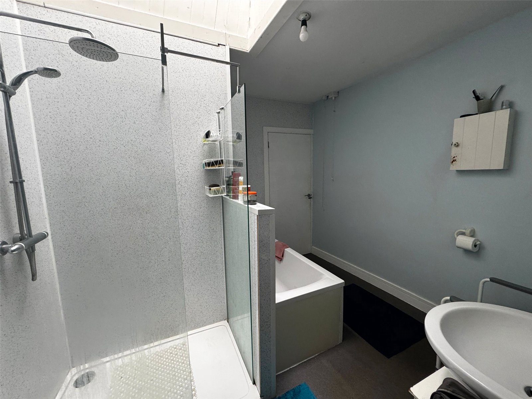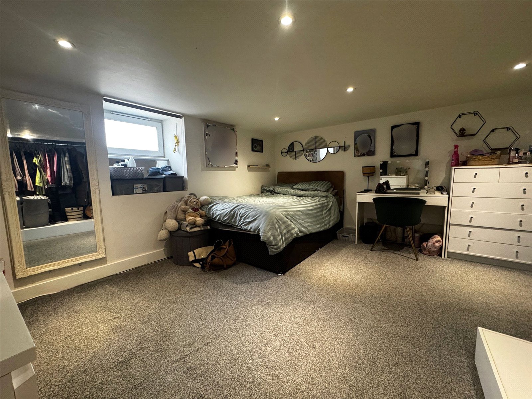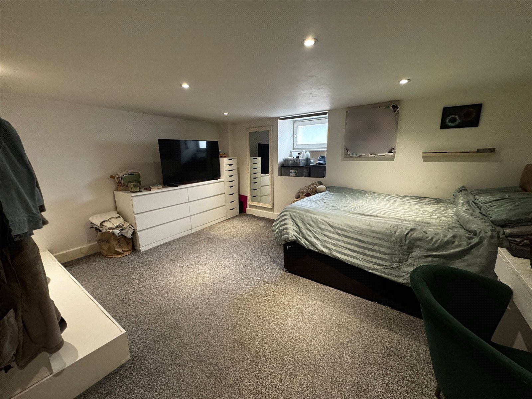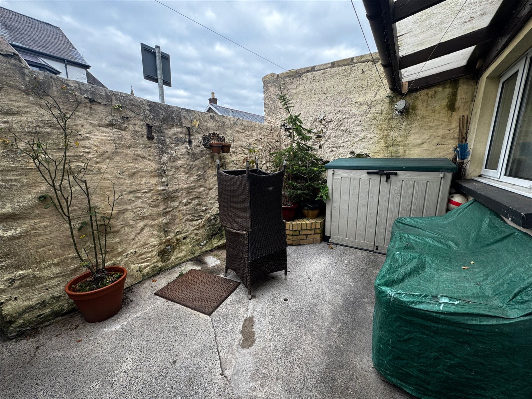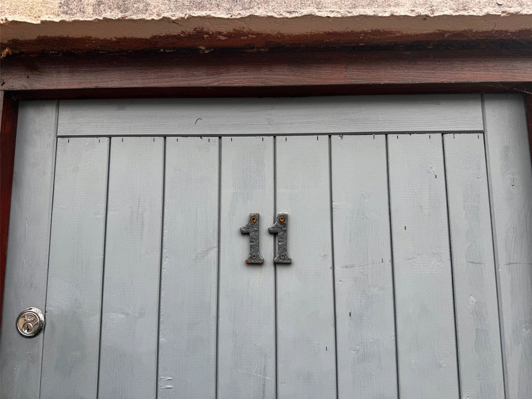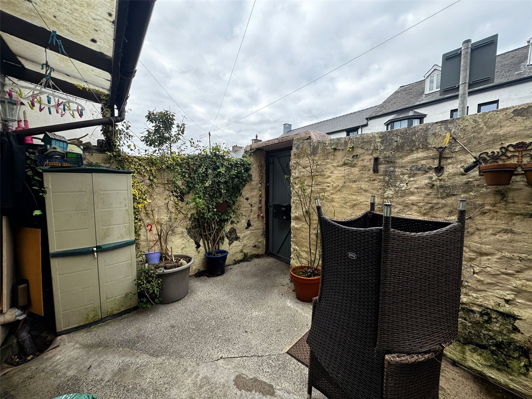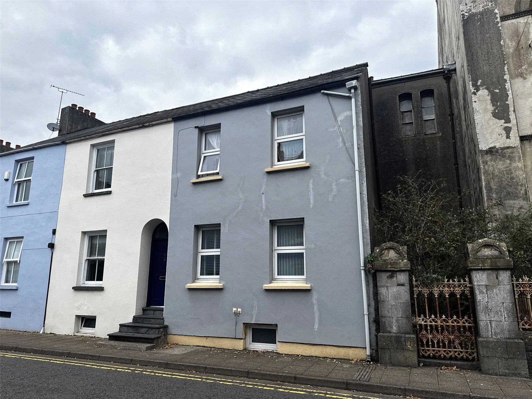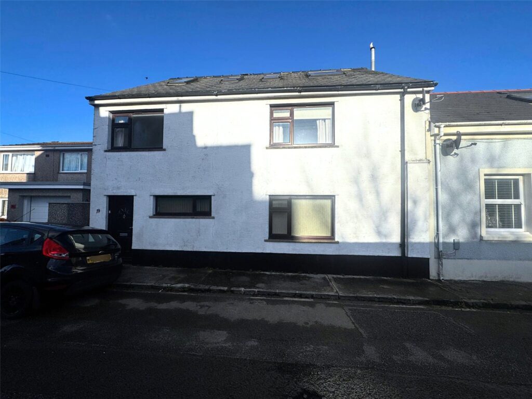For Sale
£225,000
Hamilton Terrace, Pembroke, Pembrokeshire, SA71 4DE
5-Bed Terraced House | Historic Pembroke | Excellent Investment or Family Home
Situated in the heart of Pembroke’s historic town centre, this spacious five-bedroom terraced property offers charm, c...
Key Features
Full property description
5-Bed Terraced House | Historic Pembroke | Excellent Investment or Family Home Situated in the heart of Pembroke’s historic town centre, this spacious five-bedroom terraced property offers charm, character, and fantastic potential. Just a short stroll from the iconic Pembroke Castle, this home combines period appeal with generous living spaces, making it ideal for families, investors, or anyone seeking a property with room to grow. The ground floor features a welcoming entrance hall leading into a bright and spacious reception room, perfect for relaxing or entertaining. To the rear, a large open-plan kitchen and dining area forms the heart of the home, offering plenty of space for family gatherings and social occasions. The kitchen enjoys views over the rear aspect and could easily be modernised to create a stylish, contemporary space. The property boasts five well-proportioned bedrooms spread across two floors, providing ample accommodation for a growing family or visiting guests. There are two bathrooms, offering both practicality and convenience. The house also benefits from excellent storage options, including a useful cellar and an attic room. Outside, a pleasant front patio area provides space for potted plants or seating, and on-street parking is available along the quiet residential street. Large windows throughout the home allow for an abundance of natural light, enhancing the sense of space and warmth. While the property would benefit from some updating, it offers an exciting opportunity to add value and put your own stamp on a generously sized home in one of Pembrokeshire’s most desirable locations. With local schools, shops, and amenities just a short walk away, along with the train station and the stunning Pembrokeshire coastline within easy reach, this is a truly versatile property with excellent potential.
LOWER GROUND FLOOR
Cellar 4.61m x 4.14m
Basement / Bedroom 5 3.78m x 4.06m
GROUND FLOOR
Kitchen Dining Room 4.37m x 5.37m
Bathroom 2.75m x 1.58m
Utility Room/Store Room 2.39m x 1.58m
Bedroom 1 4.17m x 2.12m
Bedroom 2 3.28m x 1.93m
FIRST FLOOR
Living Room 5.48m x 4.48m
Bathroom 2 2.88m x 2.76m
Bedroom 3 3.58m x 2.12m
Bedroom 4 4.46m x 2.07m
Services:
All mains services are connected

Get in touch
BOOK A VIEWINGDownload this property brochure
DOWNLOAD BROCHURETry our calculators
Mortgage Calculator
Stamp Duty Calculator
Similar Properties
-
Owen Street, Pembroke, Pembrokeshire, SA71 4EP
£230,000For SaleThis substantial five-bedroom end of terrace house offers an exciting opportunity to acquire a large property in the heart of Pembroke Town, an area well known for its historic charm, range of local amenities, and strong demand. Pembroke provides a variety of shops, cafés, schools, and transport li...5 Bedrooms
