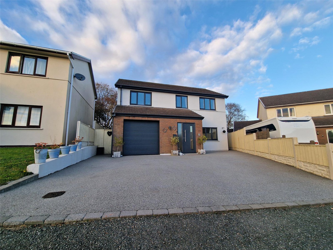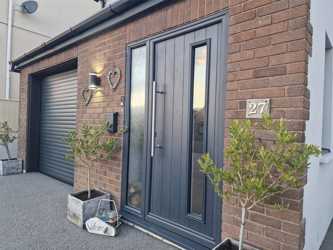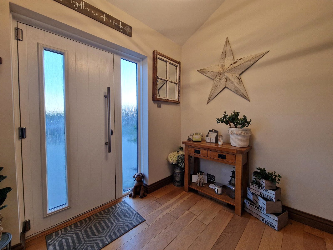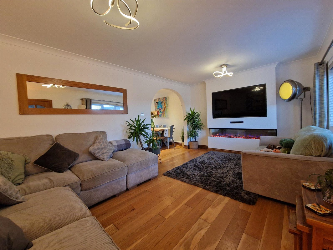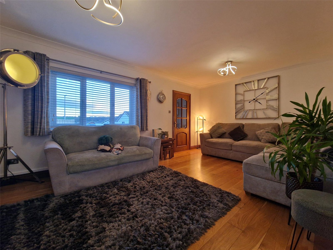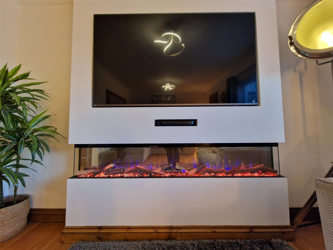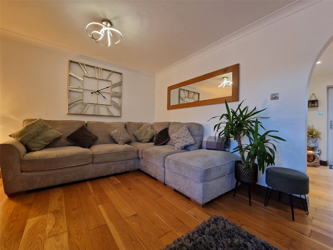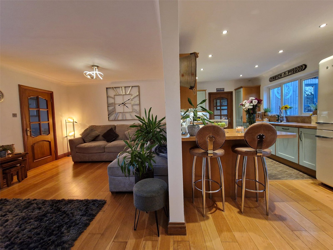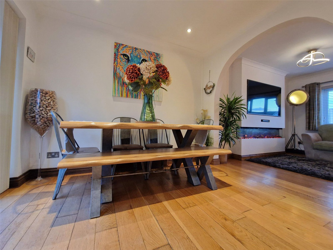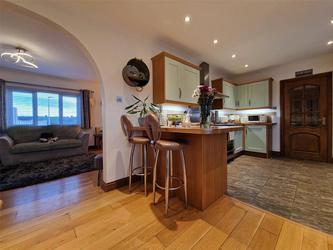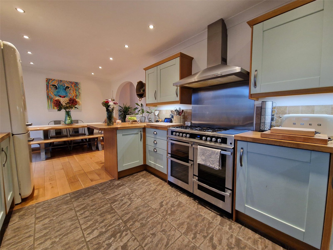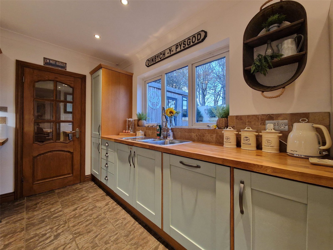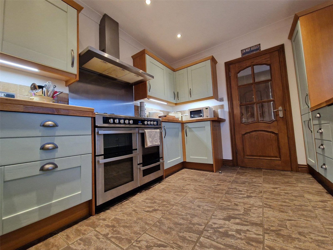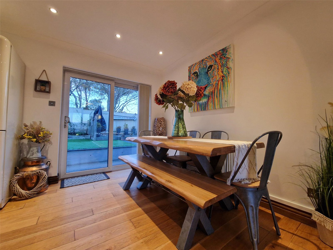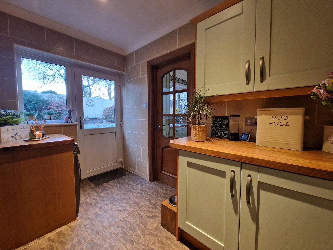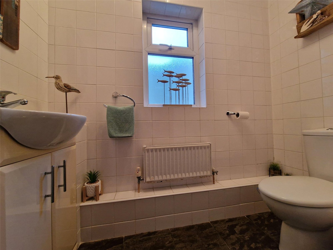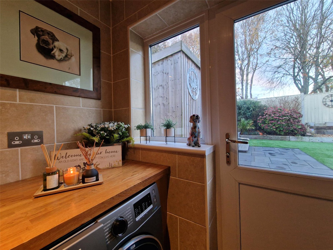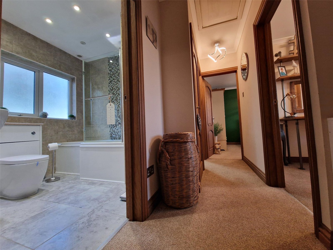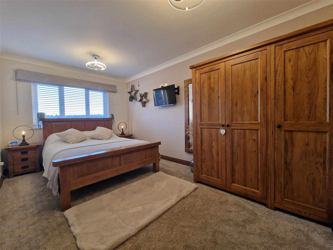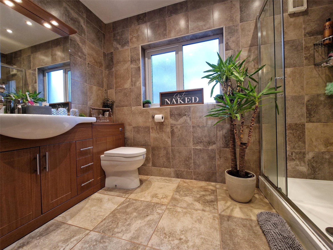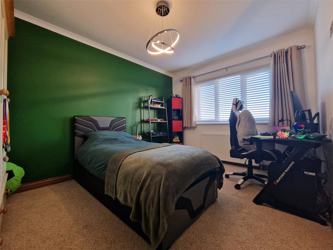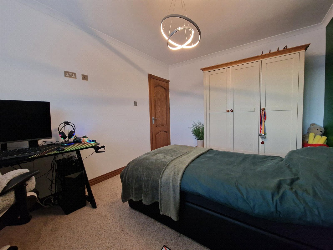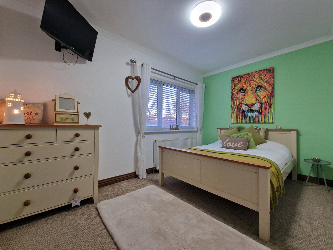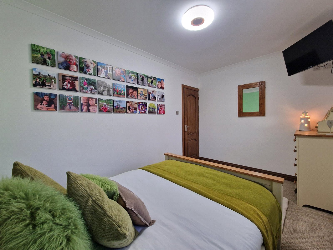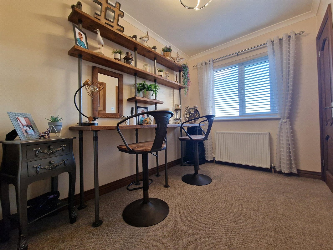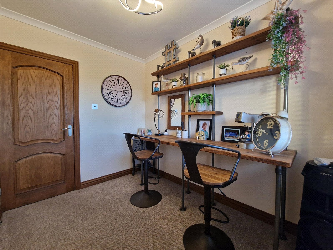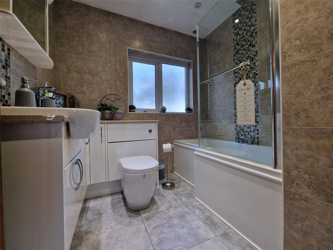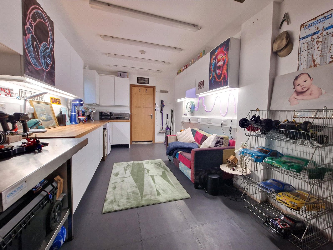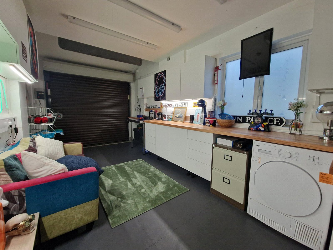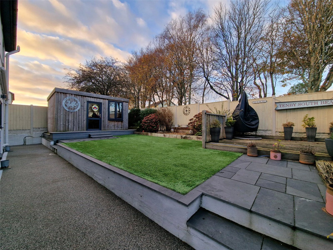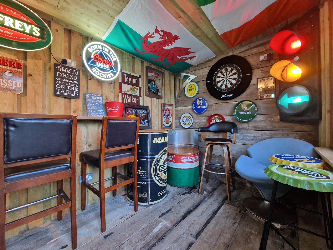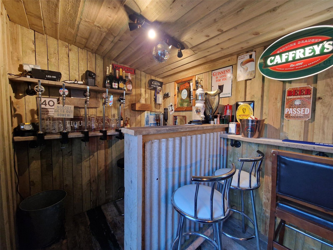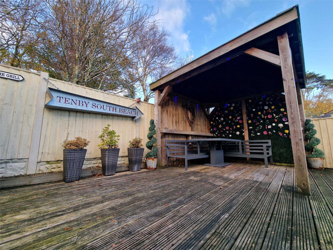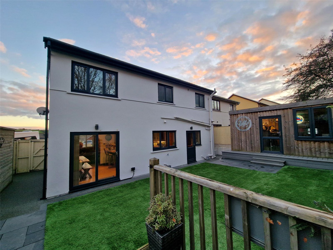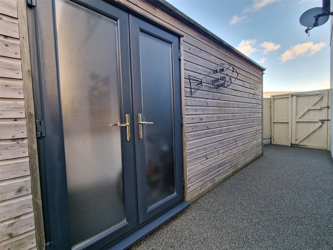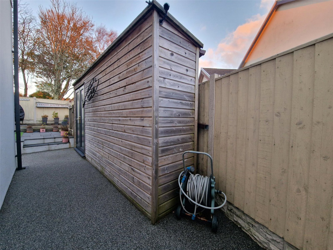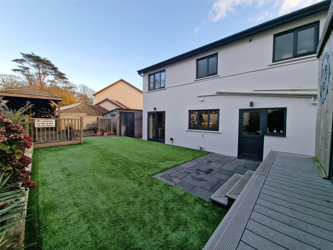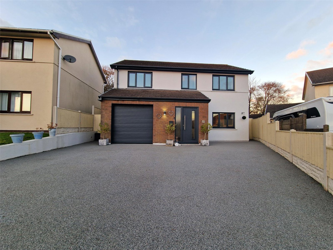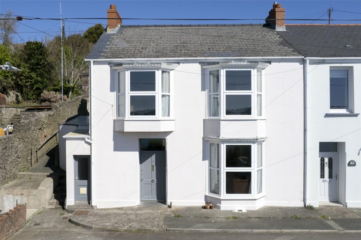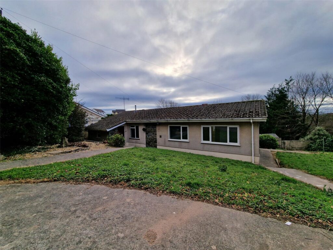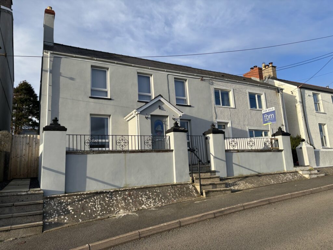Sold STC
£330,000
Offers Over
Donovan Reed Gardens, Pembroke Dock, Pembrokeshire, SA72 6EW
Experience luxury living in this stunning detached 4-bedroom house located in the heart of a sought-after town. Boasting a spacious garden, garage, and a private driveway, this property offers the per...
Key Features
Full property description
Experience luxury living in this stunning detached 4-bedroom house located in the heart of a sought-after town. Boasting a spacious garden, garage, and a private driveway, this property offers the perfect blend of comfort and convenience. The ground floor features a bright and airy living room, a modern kitchen with integrated appliances, and a dining area overlooking the garden. Upstairs, you will find four well-appointed bedrooms, including a master bedroom with an en-suite bathroom. The property benefits from a resin driveway and wrap around garden path, ample storage space, double glazing, and gas central heating. With easy access to local amenities, schools, and transport links, this property is ideal for families looking for a peaceful yet well-connected place to call home. Don't miss out on the opportunity to make this your dream home. Contact us today to arrange a viewing. Pembroke Dock provides a variety of amenities such as supermarkets, primary and secondary schools, a leisure centre and a golf course. The breath taking Countryside of the Pembrokeshire Coast National Park is no more than a 10 minute drive, and there are many beautiful beaches within a 15 minute driving distance including Freshwater East, Tenby and more.
Entrance Hall: 2.42m x 2.12m
Living Room: 5.31m x 2.95m
Kitchen/Dining room: 6.29m x 2.95m
Utility Room: 2.90m x 1.74m
Bathroom: 2.08m x 0.98m
Garage: 5.60m x 2.86m
Landing: 3.22m x 1.17m
Bathroom: 2.30m x 2.13m
Bedroom: 4.76m x 2.85m
Ensuite Bathroom: 2.86m x 1.68m
Bedroom: 3.94m x 3.00m
Bedroom: 3.86m x 2.51m
Bedroom: 3.01m x 2.15m
Outside Bar: 4.40m x 2.10m
Outdoor Storage: 4.78m x 2.11m
"What 3 Words":
///active.universe.overture
Services:
We are advised all mains services are connected.

Get in touch
Try our calculators
Mortgage Calculator
Stamp Duty Calculator
Similar Properties
-
Great Eastern Terrace, Neyland, Milford Haven, Pembrokeshire, SA73 1QA
£359,000Sold STC**** CHAIN FREE 4 BEDROOM COASTAL PROPERTY WITH OFF ROAD PARKING AND GARDENS ENJOYING THE PANORAMIC WATER VIEWS **** Nestled in a quiet cul-de-sac overlooking the shimmering waters of the estuary, this elegant period property dates back to around 1860 and carries with it a rich history, having on...4 Bedrooms2 Bathrooms3 Receptions -
Furzy Bank, Pembroke Dock, Pembrokeshire, SA72 6QH
£285,000 OIROSold STCNestled in a sought-after location, this charming detached bungalow offers a perfect blend of comfort and convenience. Boasting open plan living and four well-appointed bedrooms, this property is ideal for families looking for space and tranquillity. The very spacious garden provides a peaceful retr...4 Bedrooms1 Bathroom1 Reception -
Hazelbank, Llanstadwell, Milford Haven, Pembrokeshire, SA73 1EN
£359,999For Sale*** CHAIN FREE 4 BEDROOM FAMILY HOME WITH LARGE GARDEN & GATED PARKING TO THE REAR *** Fbm are excited to welcome to the market for sale No.7 Hazelbank which is located in the much sought after location of Llanstadwell. This large 4 bedroom property overlooks fantastic water views and also bo...4 Bedrooms2 Bathrooms2 Receptions
