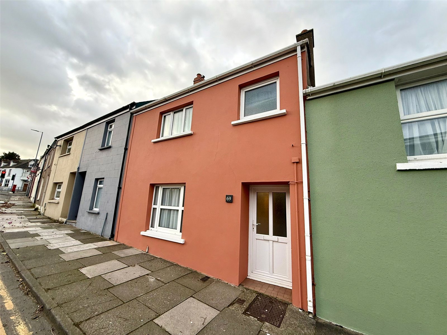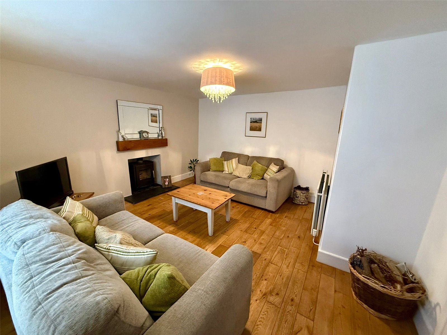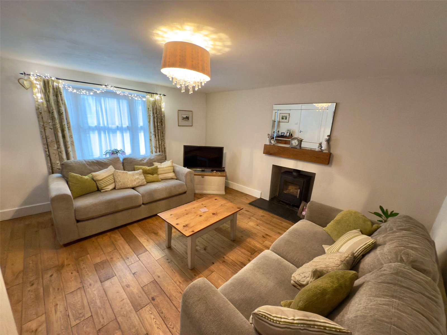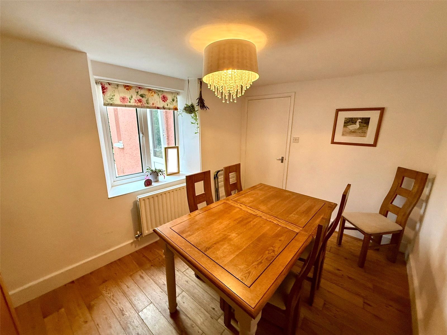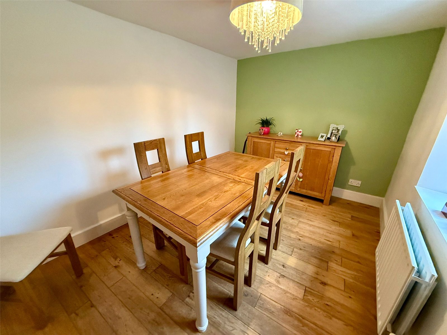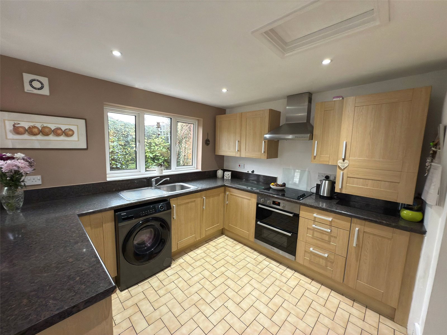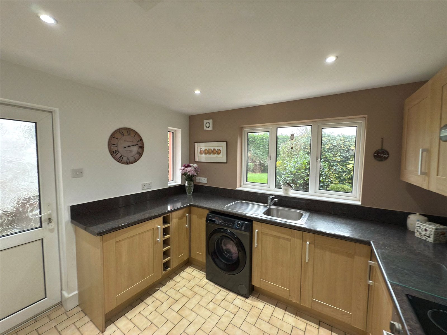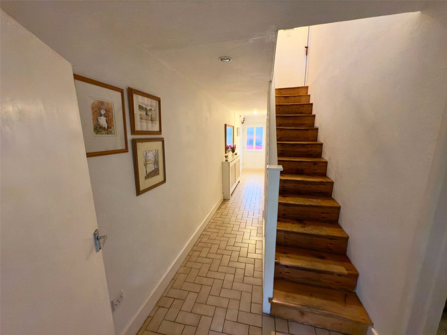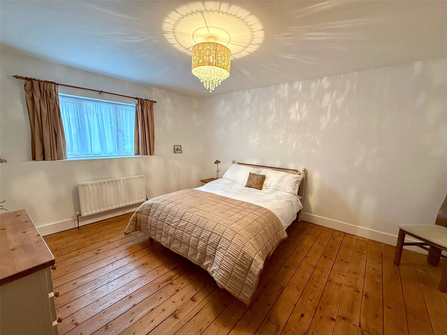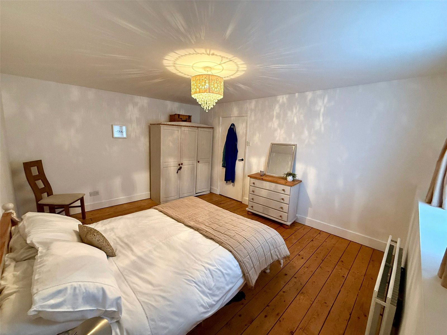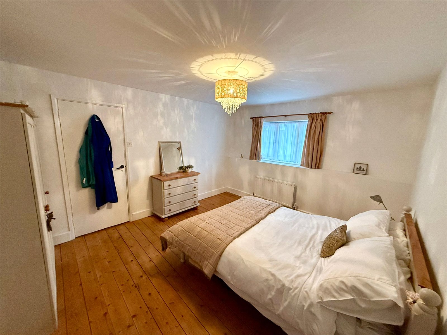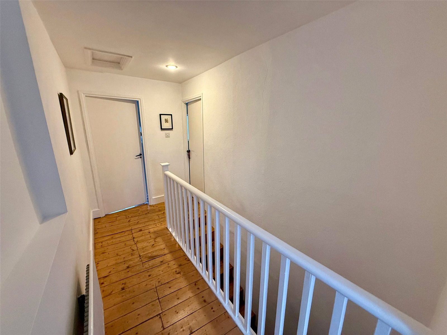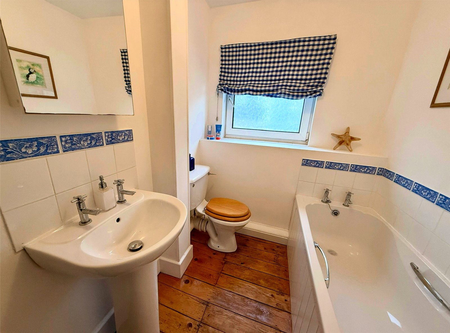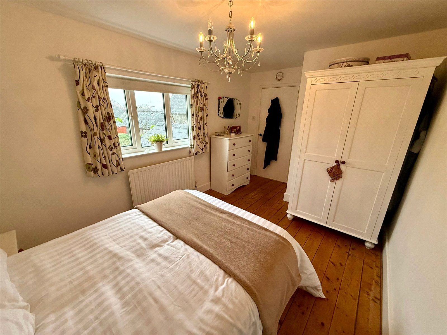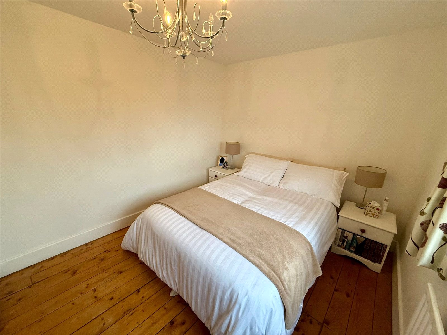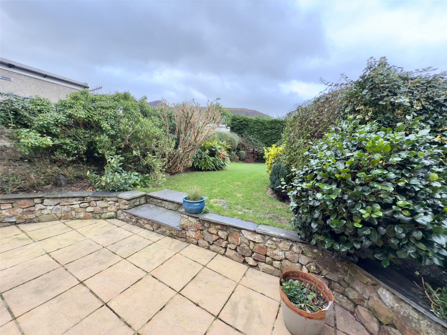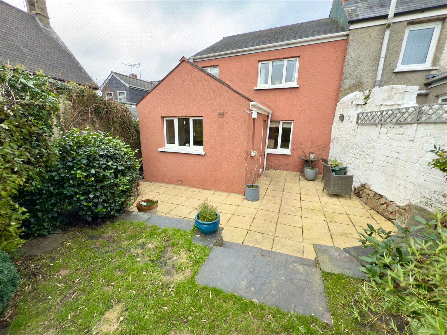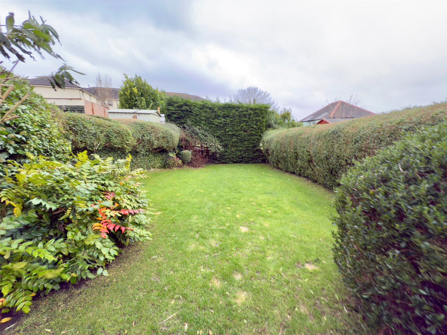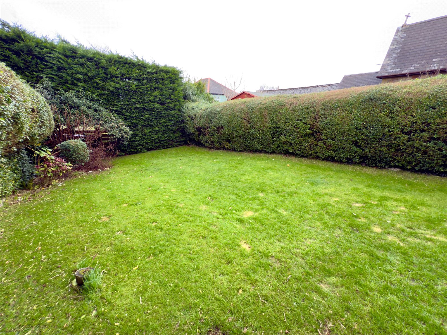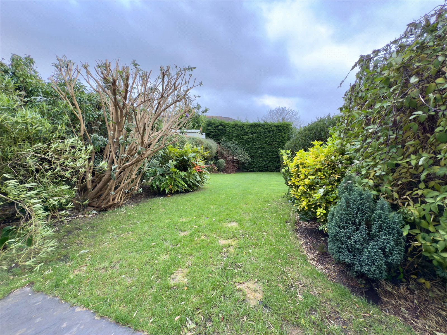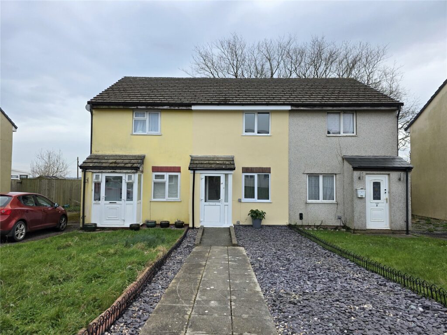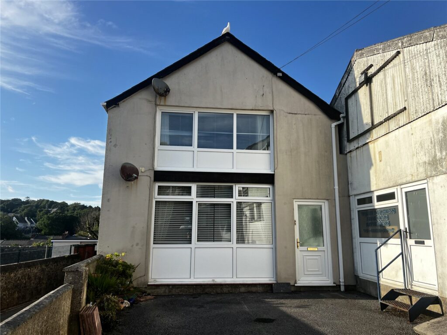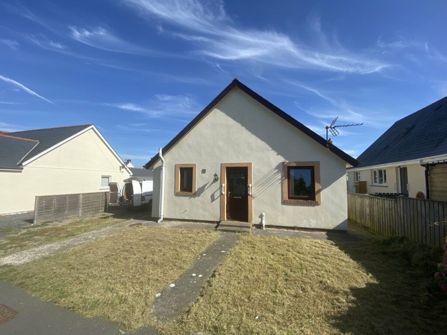Dew Street, Haverfordwest, Pembrokeshire, SA61 1SY
Key Features
Full property description
FBM Haverfordwest are pleased to bring this attractive two-bedroom terraced house to the market. Set in the centre of Haverfordwest, this property offers a cozy and homely feel, making it a great choice for first-time buyers, small families, or those looking for a solid investment. Inside, the house offers a practical layout with a spacious living room, a well-sized kitchen and a dining room. Both bedrooms are comfortably sized, providing plenty of room for rest and relaxation. The property is well-maintained throughout, creating a welcoming atmosphere. The garden is a real highlight, offering a private outdoor space perfect for unwinding or entertaining. With on street parking available at the front of the property. Located close to local amenities, schools, and transport links, this property provides easy access to everything you need for a comfortable lifestyle. This is a fantastic opportunity to secure a well-presented home in a desirable location. Contact us today to arrange a viewing and see for yourself!
Living Room 4.224m x 4.255m
uPVC double glazed window, log burner and wooden flooring.
Dining Room 2.490m x 3.538m
uPVC double glazed window and wooden flooring.
Kitchen 2.868m x 3.048m
Tiled flooring, uPVC double glazed window, fitted units and a door that leads to the rear garden.
Hallway 7.451m x 0.998m
Tiled flooring and wooden staircase which leads to;
Bedroom 1 4.538m x 3.536
uPVC double glazed window and wooden flooring.
Bedroom 2 2.750m x 3.536m
uPVC dobule glazed window and wooden flooring.
Bathroom 2.92m x 1.75m
uPVC doubled glazed window, storage cupboard, fitted bath, toilet and wash hand basin. Wooden flooring.
Externally
To the rear there is a garden laid to lawn with a seperate patio area. To the front there is on street parking.
Services
We are advised that all mains services are connected to the property.
Other information
Council Tax Band - C
Local Authority - Pembrokeshire County Council
Tenure - Freehold
All Viewings are to be conducted via the agent, FBM Estate Agents.

Get in touch
Try our calculators
Mortgage Calculator
Stamp Duty Calculator
Similar Properties
-
Britannia Drive, Pembroke Dock, Pembrokeshire, SA72 6QF
£139,000 OIROSold STCNestled in the heart of a vibrant town, this delightful terraced house is perfect for first-time buyers, professionals, or small families looking for a cosy retreat. Boasting two well-appointed bedrooms, this home offers a warm and inviting atmosphere throughout. The property has been recently decor...2 Bedrooms1 Bathroom1 Reception -
Deer Park, Tenby, Pembrokeshire, SA70 7LE
£140,000For SaleFBM are delighted to welcome Flat 2, Wallsfield Lane to the open market. Situated in the heart of the vibrant coastal town of Tenby, this 2-bedroom ground floor apartment offers an exciting opportunity for investors or those looking for a project. The property features a wet room, two bedrooms, and...2 Bedrooms1 Bathroom1 Reception -
Crug Yr Efydd, Crymych, Pembrokeshire, SA41 3RE
£170,000Sold STCAre you looking for a Bungalow within walking distance to amenities? Then have a look at this delighful bungalow located within a popular cul-de-sac location close to the village centre. Internally the bungalow has a shower room with WC, Living room, conservatory, kitchen, loft access, 2 bedroom...2 Bedrooms1 Bathroom1 Reception
