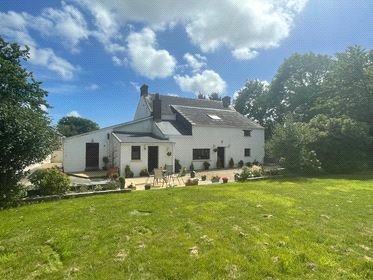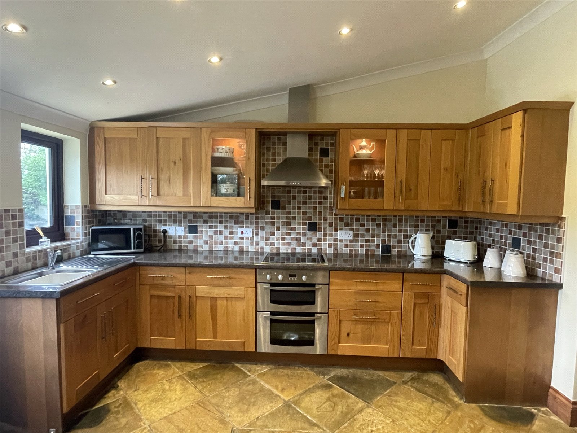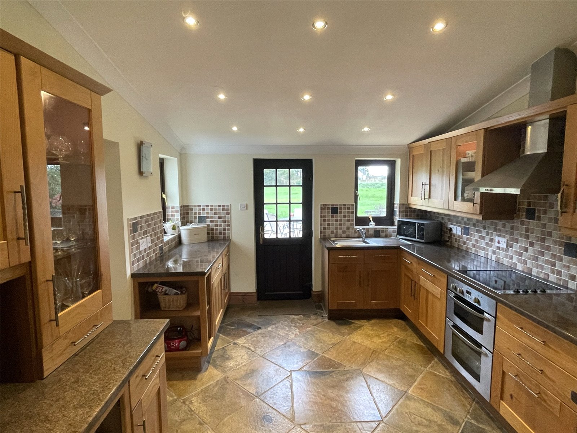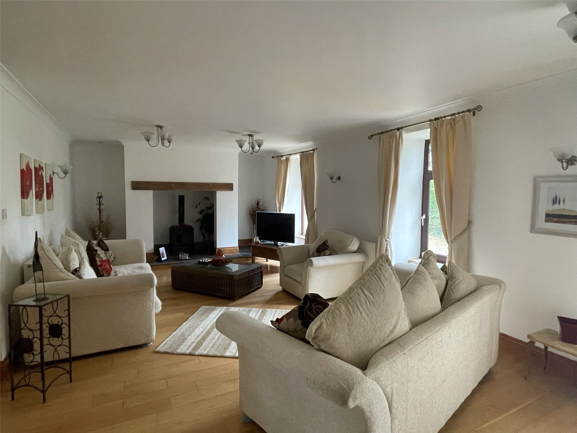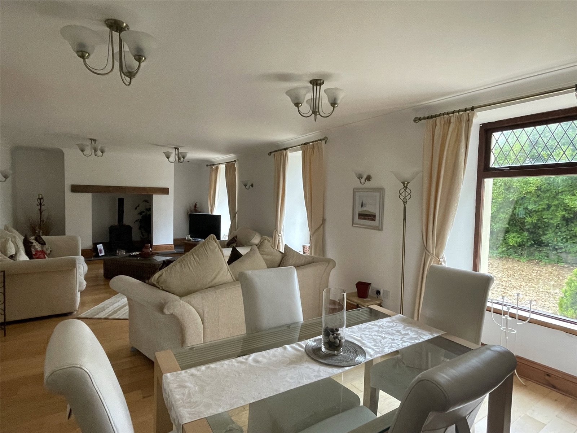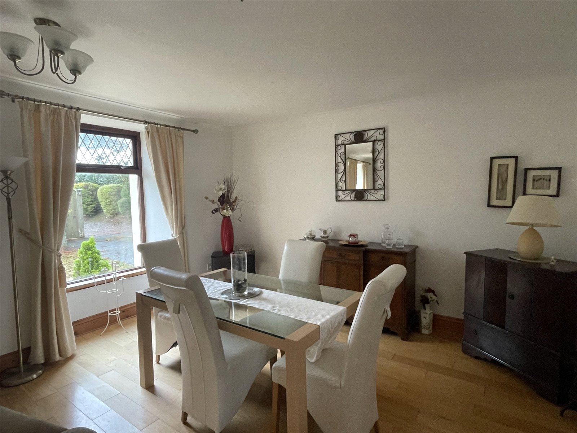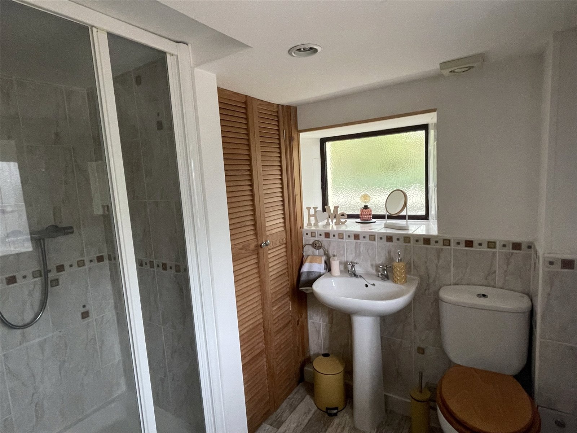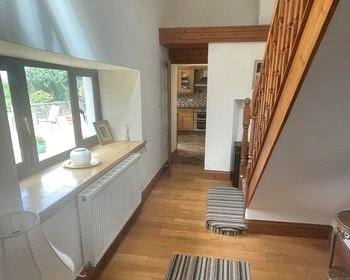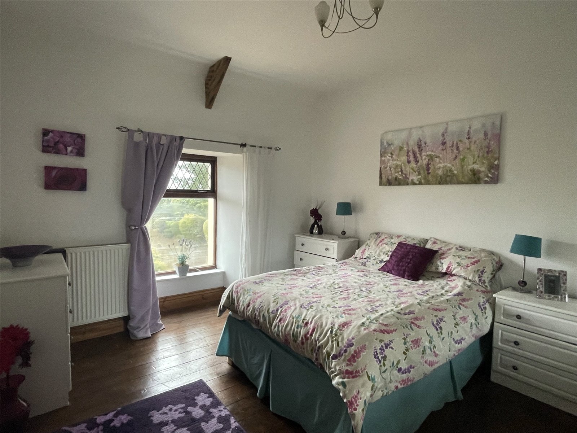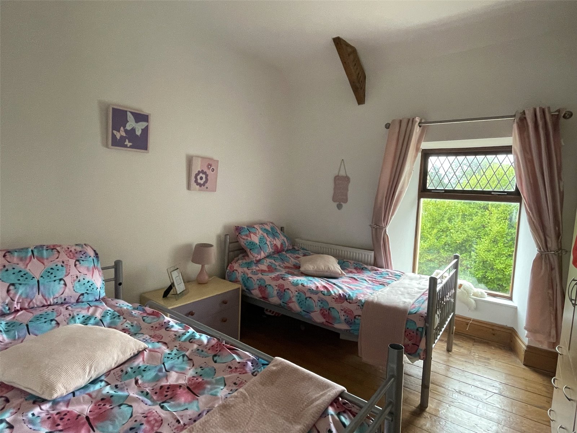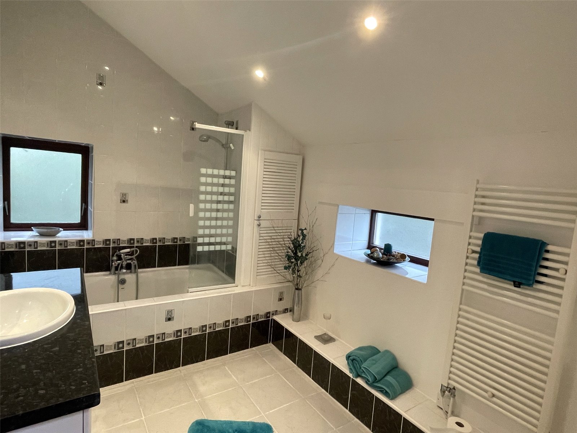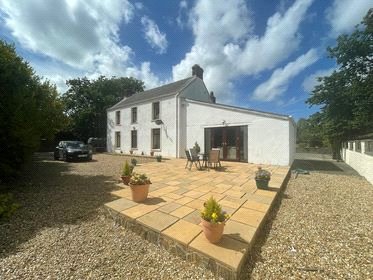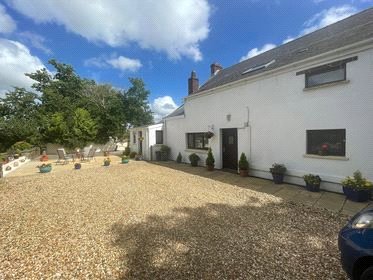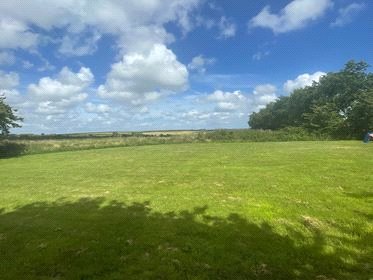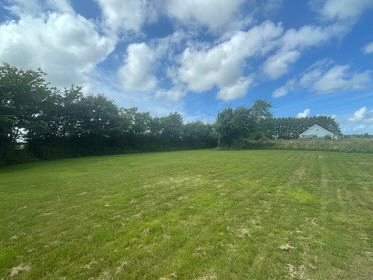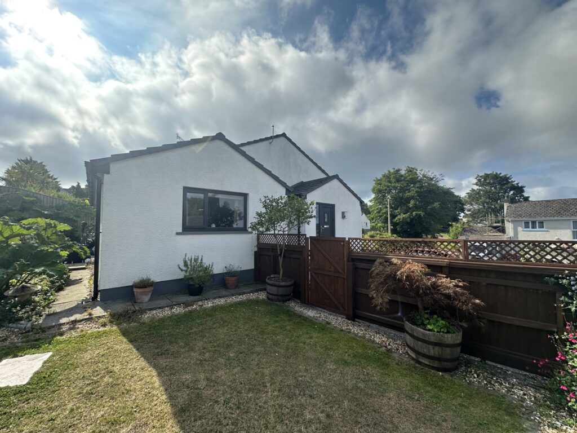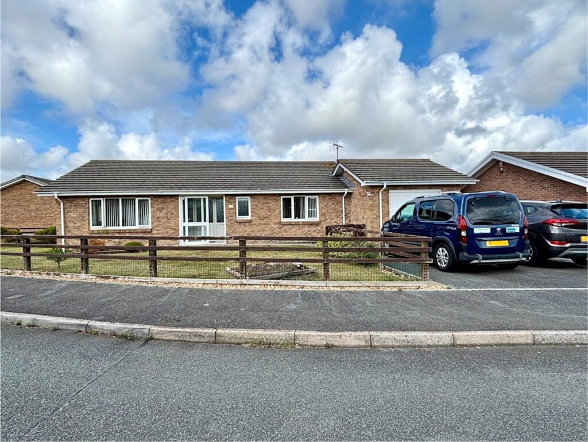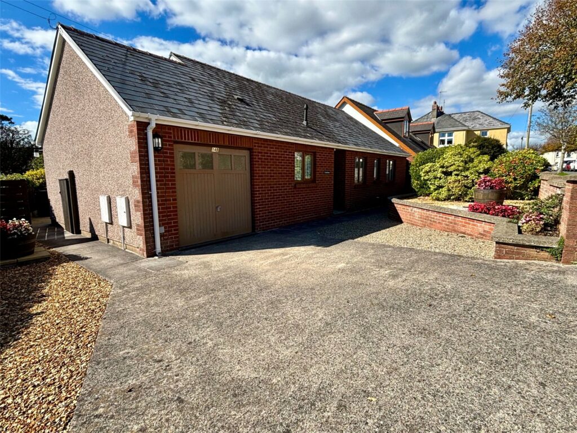Dale Road, Haverfordwest, Pembrokeshire, SA62 3AD
Key Features
Full property description
*** LARGE GROUNDS, 3 BEDROOMS, AMPLE PARKING, COUNTRYSIDE VIEWS *** FBM are pleased to bring to the market Churchill, Dale Road, Haverfordwest. Set just 4 miles from the main county town of Haverfordwest and just 3.5 miles from Broad Haven beach Churchill lies down a peaceful private lane, with just a couple of neighbours. The property benefits from a very large garden, 2 well maintained patio areas and ample parking areas. The accommodation briefly comprises of a kitchen, dining room, utility room, shower room and a living room on the ground floor. The first floor includes 3 bedrooms and a bathroom. The property benefits from oil central heating and double glazed windows. Churchill is set in a quiet area, just off the Dale Road - the main road leading out of Haverfordwest to the coastal village of Dale. Dale is well known for its tourism with people visiting to do water sports including kayaking, swimming and fishing. The boats out in the harbour provide the pub, yacht club and locals with a variety of locally caught fresh fish. Haverfordwest is the main county town and holds a variety of amenities including primary and secondary schools, supermarkets, Doctors surgeries, a leisure centre and a train station with links all over the country. Broad Haven is also just a few miles away and is another coastal village with its own shop, pubs and restaurants along with a primary school. FBM highly advise viewing this property to fully appreciate the size of the house and grounds that it offers. To arrange a viewing or for more information please call on 01437 762233 or email hwest@fbm.co.uk
Entrance Hall
Entering the property you are greeted by a spacious hall with access to the Kitchen, Living room, Shower room and storage cupboards. There are stairs leading to the first floor.
Kitchen 3.255m x 3.808m
Slate flooring, a range of base and wall units, sink and drainer with mixer tap, integrated oven and hob with overhead extractor fan, ceiling spot lights. Double glazed window and uPVC double glazed door onto patio. Open plan leading to :
Dining Room 6.374m x 4.435m
Continuing with the slate flooring into the dining room there is a wall mounted electric fire, access to utility area, ceiling spot lights, radiator, patio doors onto another patio area.
Utility Room 1.163m x 2.860m
Slate floor continued through from dining room, space for white goods, external wooden door to front of property.
Living Room 4.089m x 9.906m
Solid wood flooring, 3 double glazed wooden windows, 3 radiators, ceiling lights and wall lights, feature inglenook fire place with slate hearth and exposed lintel.
Shower Room 1.785m x 2.241m (into shower)
Vinyl flooring, tiled shower cubicle with bifold glass door, wash hand basin with taps, WC, 2 wooden windows with obscure glass, ceiling spot light and extractor fan.
Bedroom 4.218m x 3.426m
Wooden floorboards, built in wardrobe with sliding mirrored doors, ceiling light, double glazed wooden window, radiator.
Bedroom 3.225m x 3.178m
Wooden floorboards, access to loft, ceiling light, radiator, double glazed wooden window.
Bedroom 4.285m x 3.033m
Wooden floorboards, radiator, ceiling light, double glazed wooden window.
Bathroom 3.329m x 2.333m
Tiled floor, sink with taps in vanity unit with mirror and light above, fitted bath with tiled walls and shower over bath with glass screen. Storage cupboard behind bath. WC, heated towel rail, ceiling spotlights, 2 double glazed wooden windows with obscure glass.

Get in touch
Try our calculators
Mortgage Calculator
Stamp Duty Calculator
Similar Properties
-
Lamack Vale, Tenby, Pembrokeshire, SA70 8DN
£399,950 OIROFor SaleFBM is proud to introduce 10 Lamack Vale, Tenby. This property boasts three spacious double bedrooms and two beautifully designed bathrooms, one of which is en-suite. Recently modernised, this bungalow offers a contemporary and stylish living space perfect for those looking for a comfortable and ...3 Bedrooms2 Bathrooms1 Reception -
Skomer Drive, Milford Haven, Pembrokeshire, SA73 2RF
£339,000For SaleThis beautifully renovated detached bungalow is located in a highly desirable area on the outskirts of Milford Haven, offering the perfect blend of modern living and convenience. Ideally situated within easy reach of local schools and on a well-served bus route, the property provides excellent acces...3 Bedrooms2 Bathrooms3 Receptions -
Hayston Avenue, Hakin, Milford Haven, Pembrokeshire, SA73 3EB
£329,000For Sale** Charming 3-Bedroom Detached Bungalow In Sought After Location - New Boiler Installed 2025 ** We are delighted to present this 3-bedroom detached bungalow, located in the ever-popular Hayston Avenue area of Hakin. While the property would benefit from some modernisation, it holds fantastic potent...3 Bedrooms1 Bathroom1 Reception

