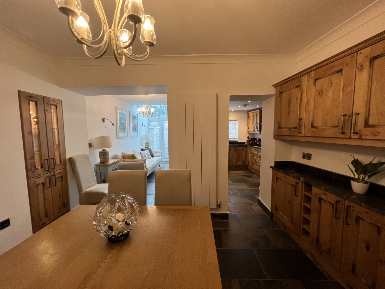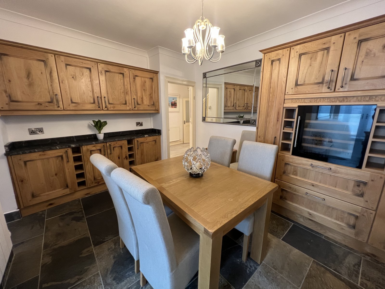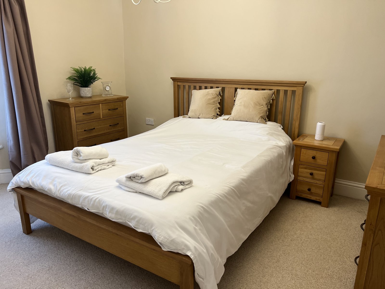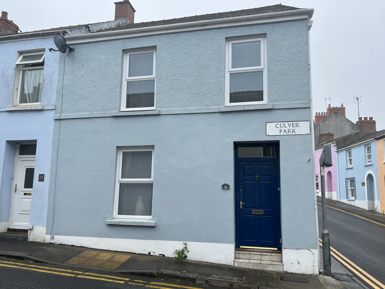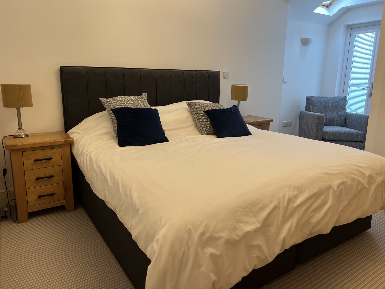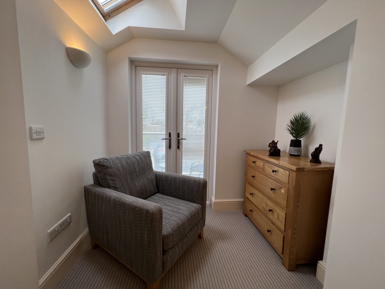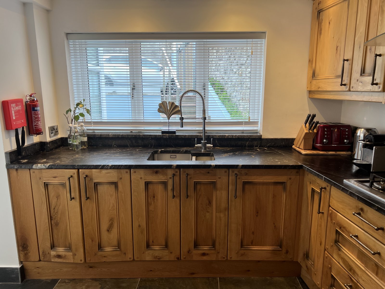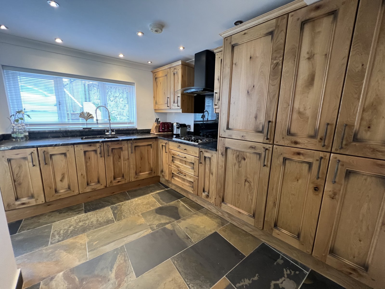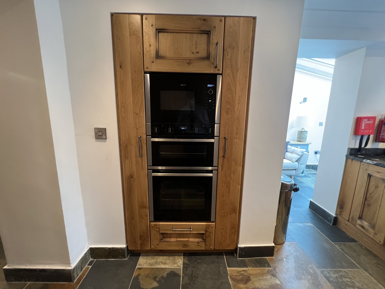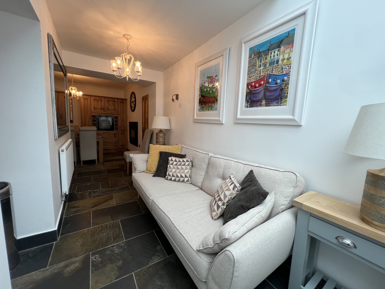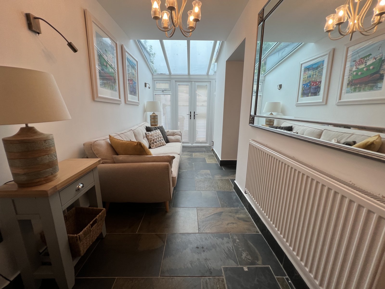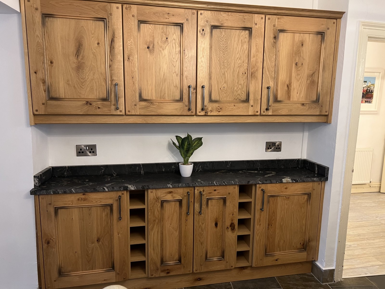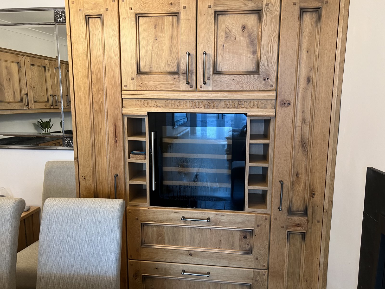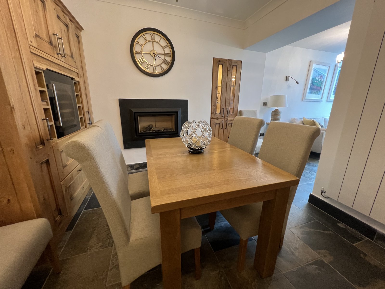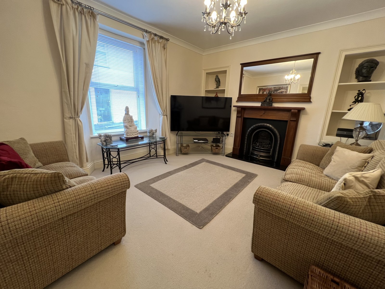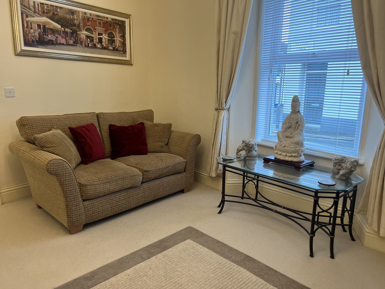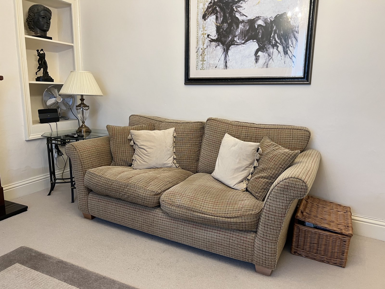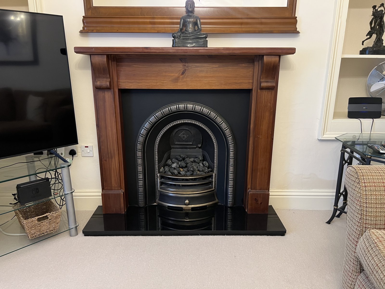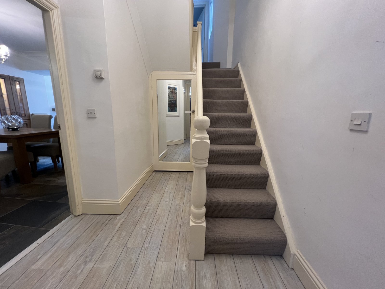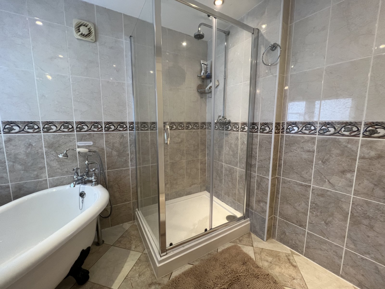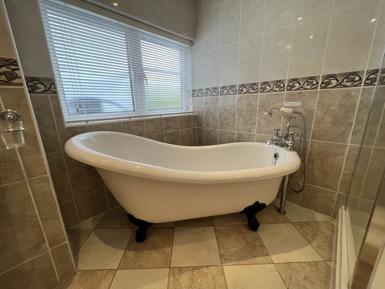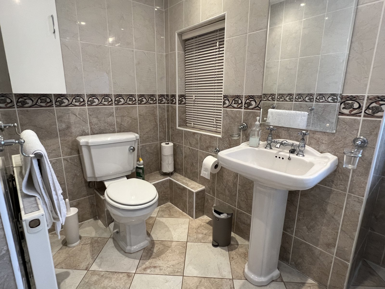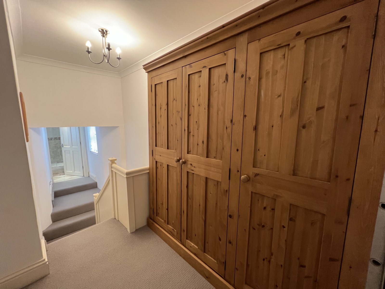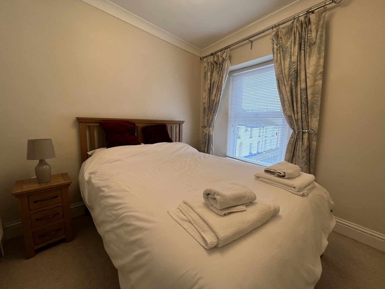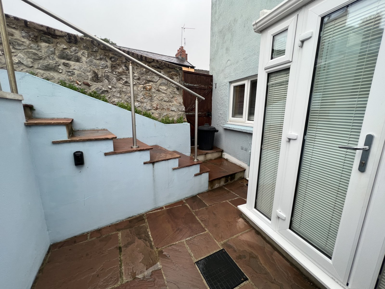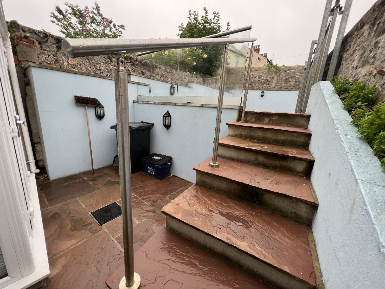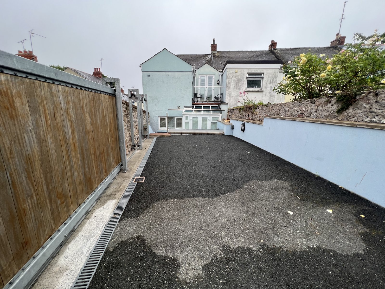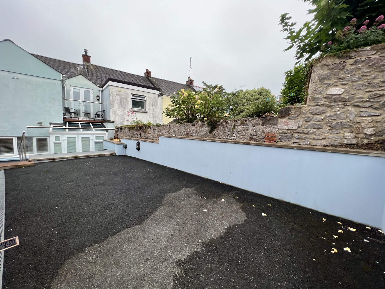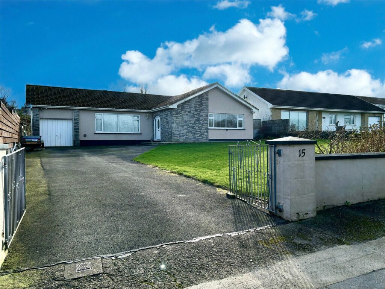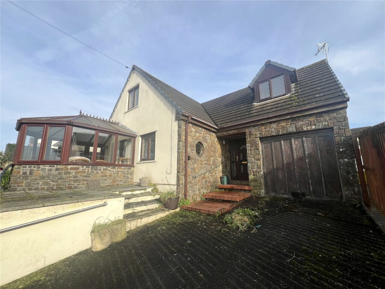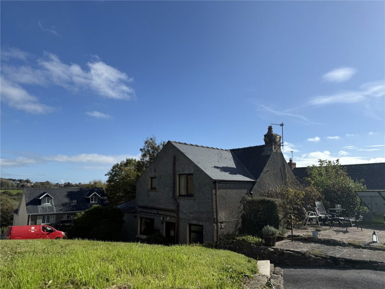Culver Park, Tenby, SA70 7ED
Key Features
Full property description
3 bedroom Immaculate throughout property Traditional three bedroom end of terraced property Modern fitted kitchen Safe and secure parking Viewing essential 26 Culver Park is a three bed end of terrace property boasting charm and character and appealing focal points. The property has been extensively refurbished to a high standard benefiting from new electrics throughout, a combination boiler and fixtures. The property briefly comprises of two floors offering a lounge, dining room and a modern fitted kitchen. On the first floor there are three bedrooms, an individually designed bathroom with a free standing bath. To the exterior of the property there is a rear courtyard with steps leading to an enclosed parking. Tenby is a perennially popular coastal town and Culver Park makes for a great location being both within easy reach of the many amenities Tenby has to offer such as local shops, education at all levels, doctors surgery and a variety of pubs and restaurants yet being a quiet residential location. The sandy beaches that surround the town are all within easy walking distance and along with its famous championship golf course you can enjoy other leisure pursuits such as fishing, sailing etc. on your doorstep. The beautiful coast and countryside of the Pembrokeshire Coast National Park provides further leisure and tourist opportunities with many more sandy beaches within easy driving distance. For further information or to view please contact FBM Estate Agents on 01834 842207 or sales@fbm.co.uk.
Entrance Hall 1.532m x 1.325m
Solid wood flooring, central ceiling light
Living room 4.351m x 3.587m
Carpet floor, 1 x wall mount radiator, uPVC double glazed window, electric fan fire place, 2 x storage shelves, 2 x central ceiling lights.
Kitchen/dining room 7.207m x 3.813m
Pembrokeshire slate, black forest leather granite work tops, hand built oak base and wall units, fitted gas fire place, 3 x wall mounted radiator, fitted oven and grill, gas hob, mixer tap sink, uPVC double glazed window, spot lights, 2 x ceiling lights, uPVC double glazed patio doors, sun roof, wine cooler, cocktail cabinets.
Landing
carpet flooring, central ceiling light, uPVC double glazed window, loft access, 1 x radiator.
Bathroom 3.372m x 2.704m
Tiled flooring and walls, 1 x wall mounted radiator, 1 x uPVC obscured double glazed window, shower, bath, mixer tap hand wash basin, WC, spot lights.
Bedroom 1 - L shaped 5.039m x 3.730m
Carpet flooring, central ceiling light, 1 x wall mounted radiator, sky light window, uPVC double glazed patio doors leading onto balcony.
Bedroom 2 3.700m x 3.024m
Carpet flooring, central ceiling light, 1 x wall mounted radiator, uPVC double glazed window.
Bedroom 3 2.725m x 2.648m
Carpet flooring, 1 x wall mounted radiator, uPVC double glazed window, central ceiling light.

Get in touch
BOOK A VIEWINGDownload this property brochure
DOWNLOAD BROCHURETry our calculators
Mortgage Calculator
Stamp Duty Calculator
Similar Properties
-
Westfield Drive, Neyland, Milford Haven, Pembrokeshire, SA73 1SB
£339,999Sold STC**** WELL PRESENTED SPACIOUS BUNGALOW SITUATED ON A LARGE PLOT WITH A GARAGE AND LARGE DRIVEWAY **** Nestled on the outskirts of a charming town, this delightful 3-bedroom detached bungalow offers a perfect blend of peace and convenience. The property boasts a bright and inviting interior, with s...3 Bedrooms1 Bathroom2 Receptions -
Jeffreyston, Kilgetty, Pembrokeshire, SA68 0RG
£350,000 Offers OverSold STCNestled in a picturesque rural setting, this charming detached 3-bedroom house offers a perfect blend of tranquillity and modern living. The property boasts a spacious patio area, ideal for al fresco dining and entertaining guests. The conservatory provides a bright and airy space to relax and enjoy...3 Bedrooms2 Bathrooms1 Reception -
Begelly, Kilgetty, Pembrokeshire, SA68 0XE
£320,000 OIROFor SaleAttractive 3-Bed Detached Home on a Generous Plot Discover this charming three-bedroom detached home, perfectly positioned on a large plot in Begelly. Blending traditional character with modern efficiency, this delightful property offers spacious accommodation, excellent outdoor space, and sustain...3 Bedrooms2 Bathrooms2 Receptions
