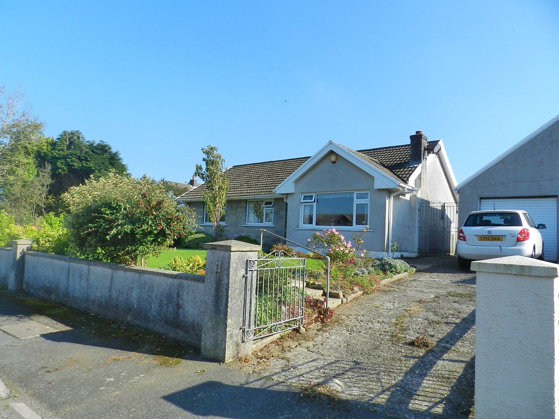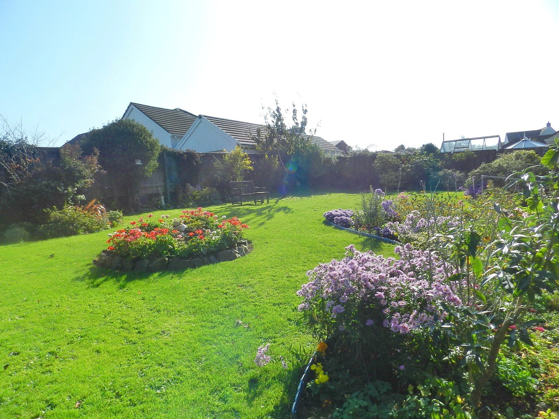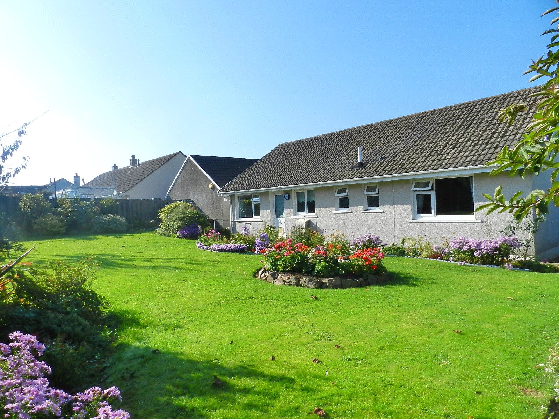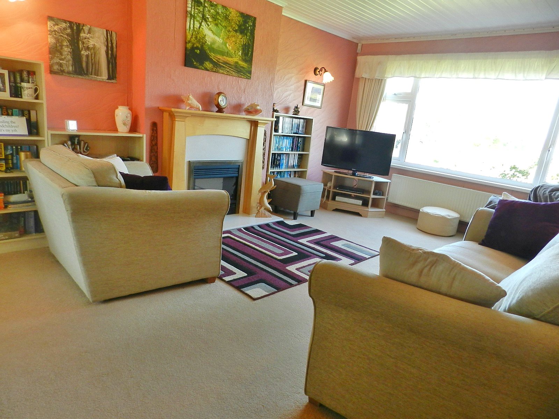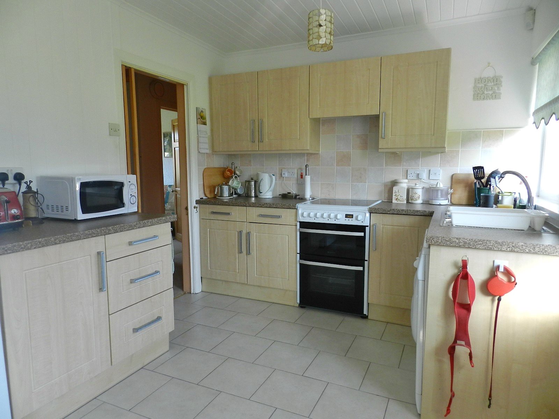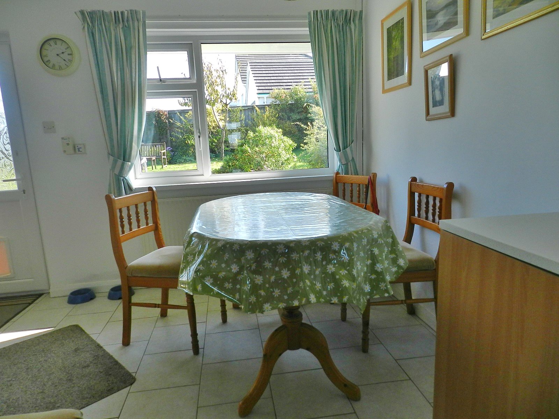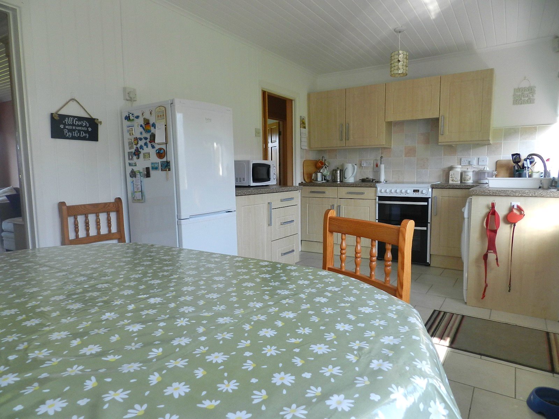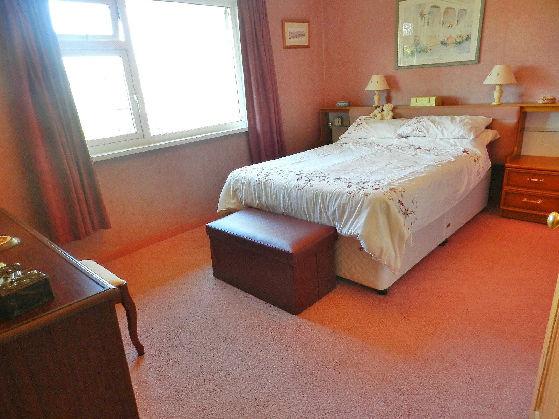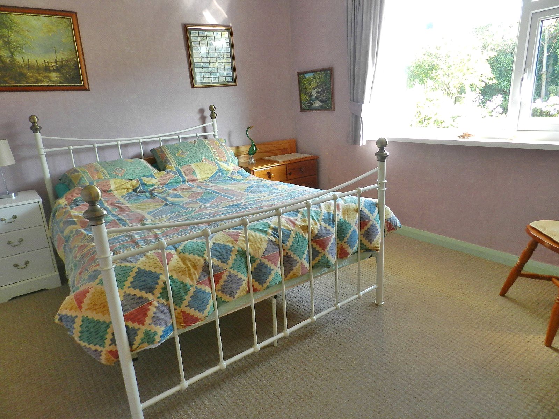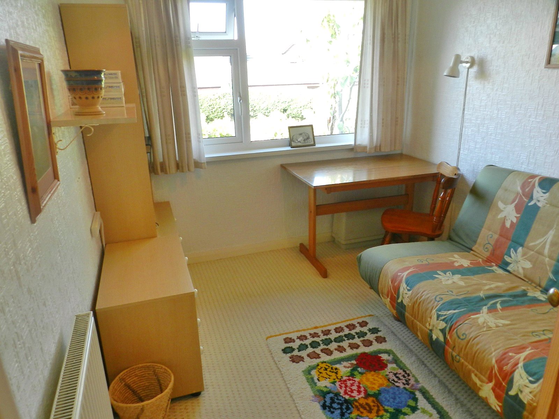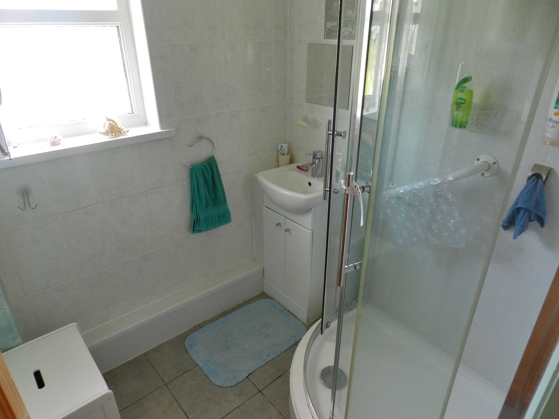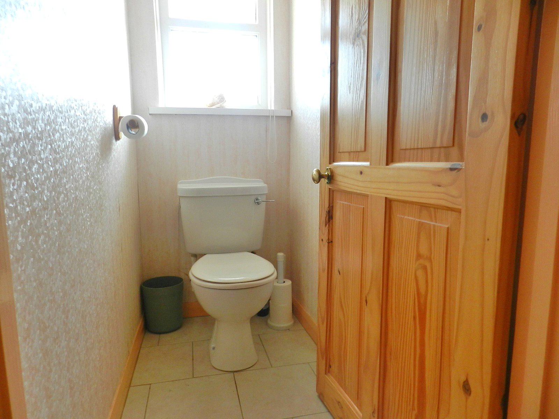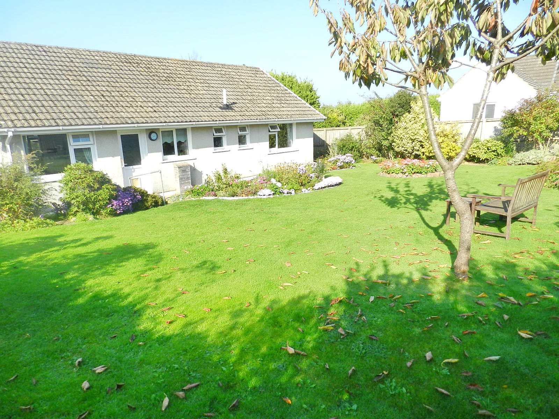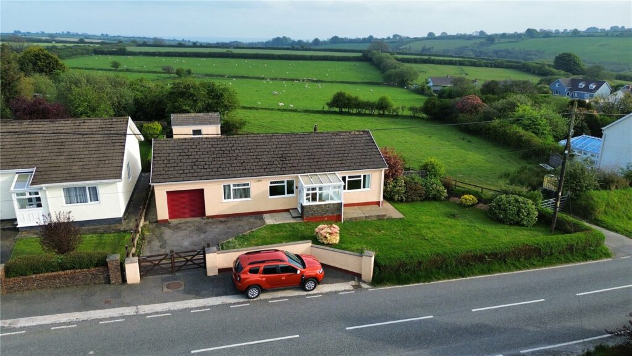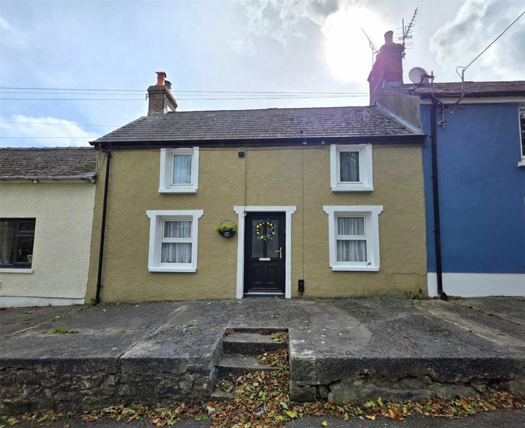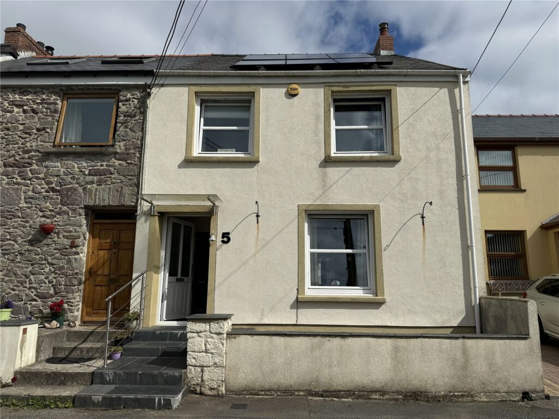Cuffern Road, Simpson Cross, Haverfordwest, Pembrokeshire, SA62 6EF
Key Features
Full property description
No Chain Detached 3 bedroom bungalow Well presented front and rear gardens Sought after location Off road parking and garage Situated in the village of Simpson Cross, which is located approximately 5 miles north west of Haverfordwest and within 3 miles of the spectacular Newgale Sands which form part of the Pembrokeshire Coast National Park. FBM are delighted to introduce 9 Cuffern Road to the market, a well presented 3 bedroom detached bungalow, boasting distant landscape views to the fore. Cuffern Road would make a delightful home, with its spacious living accommodation and large windows providing a light and airy feel throughout. The property boasts 3 bedrooms, good size reception room, kitchen dining room, WC and shower room. A sure thing to attract a lot of interest, this detached bungalow would be ideal for those looking for their forever home, a growing family or anyone wanting to be near the beautiful Pembrokeshire Coast. The property benefits from uPVC double glazing throughout, oil fired central heating and a well insulated loft. Viewings are highly recommended, to arrange yours call 01437 762233.
Reception Room 3.559m x 5.484m
Carpet Flooring, 1 x Double Radiator, Electric Fire, TV Connection Point, 3 x Wall Mounted Lights, 1 x uPVC Double Glazed Window To The Fore With Landscape Views
Kitchen Dining Room 5.232m x 2.782m
Tiled Flooring, 2 x uPVC Double Glazed Windows To Rear, Base & Eye Level Units, Sink With Mixer Tap, Electric Cooker, Overhead Extractor Fan, Boiler, uPVC Frosted Glass Door To Rear Garden
Hallway 3.68m (max) x 4.93m (max) L-Shape
Carpet Flooring, uPVC Front Door, 1 x Double Radiator, Phone Point, 2 x Ceiling Lights, Loft Access, Doors To Reception Room, Kitchen, WC, Shower Room, Bedrooms 1, 2, 3 and Airing Cupboard
Airing Cupboard
Hot Water Tanks, Shelved Units
Bedroom 1 4.058m x 3.006m
Carpet Flooring, 1 x Double Radiator, 1 x uPVC Double Glazed Window To Fore, Built In Double Storage
Bedroom 2 3.223m (max) x 3.636m (max)
Carpet Flooring, 1 x Double Radiator, 1 x uPVC Double Glazed Window To Rear, Built In Double Storage
Bedroom 3 2.424m x 3.008m
Carpet Flooring, 1 x Double Radiator, 1 x uPVC Double Glazed Window To Fore
Shower Room 1.797m x 1.667m
Tiled Flooring, Part Tiled Walls, Vanity Mirror, WC, Towel Rail Radiator, Wash Basin With Base Unit, Walk In Mains Shower, 1 x uPVC Double Glazed Frosted Glass Window To Rear
WC 0.856m x 1.572m
Tiled Flooring, 1 x Radiator, WC, uPVC Double Glazed Frosted Glass Window To Rear
Garage
Main Door, uPVC Single Door To The Side, Power Connected

Get in touch
Try our calculators
Mortgage Calculator
Stamp Duty Calculator
Similar Properties
-
Maenclochog, Clynderwen, Pembrokeshire, SA66 7LQ
£200,000 Guide PriceSold STCFBM are delighted to introduce Pant Glas, Maenclochog to the open market. This detached, three bedroom property offers a superb range of features likely to cater to a wide range of potential buyers. The property has been exceptionally well-maintained and boasts both a large plot size and ample inter...3 Bedrooms1 Bathroom1 Reception -
Church Terrace, Monkton, Pembroke, Pembrokeshire, SA71 4LN
£195,0007 Church Terrace is a charming three bedroom Pembrokeshire cottage located on the periphery of the historic town of Pembroke. The property offers a generous reception room, separate dining room, kitchen with stunning views over the attractive rear garden, three bedroom plus a wet room. The property ...3 Bedrooms1 Bathroom1 Reception -
Leonardston Road, Llanstadwell, SA73 1EP
£210,000For SaleIdeal First Home with Character, Landscape Views & Sun-Soaked Garden Step into a home that’s full of charm, warmth, and modern comfort—perfectly suited for first-time buyers ready to make their move or a small family looking to add more space and comfort This beautifully presented property fea...3 Bedrooms2 Bathrooms2 Receptions
