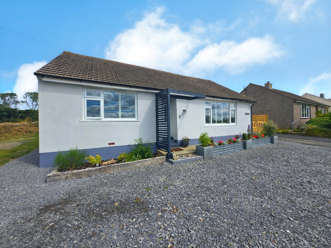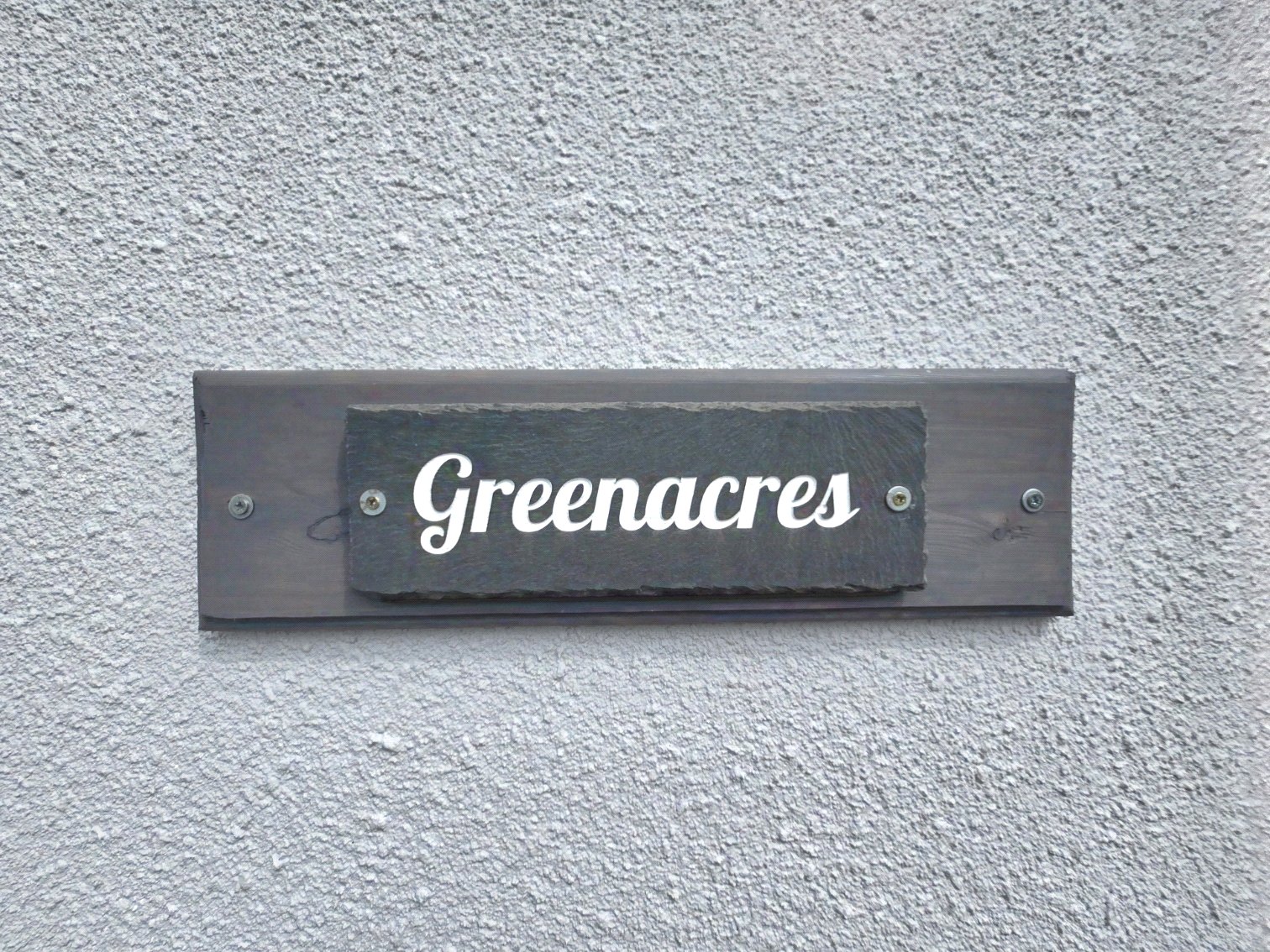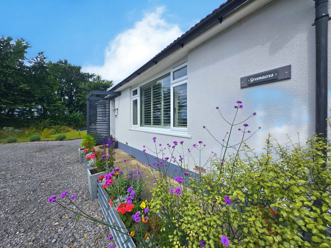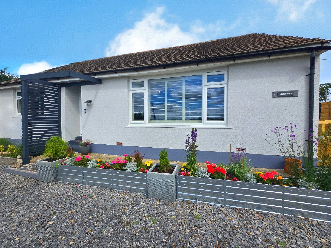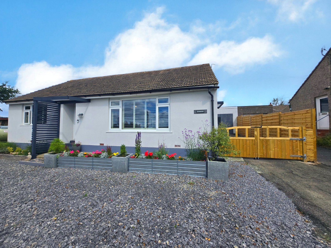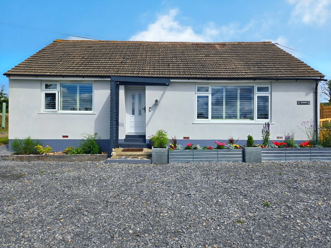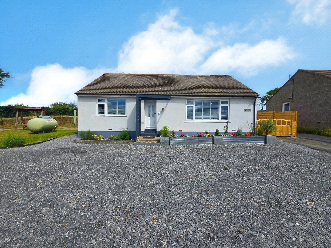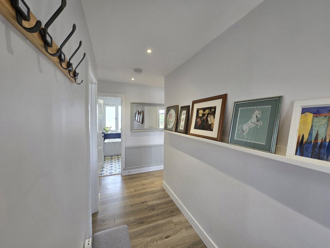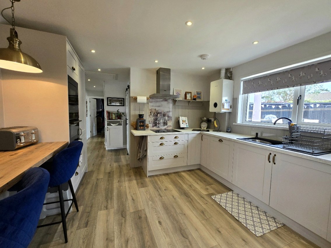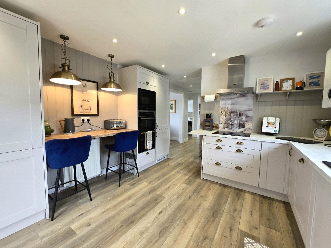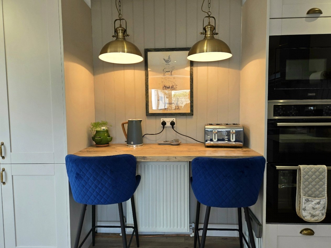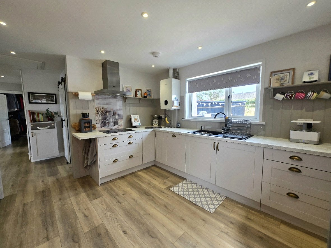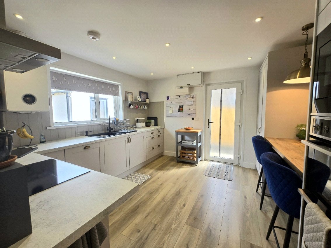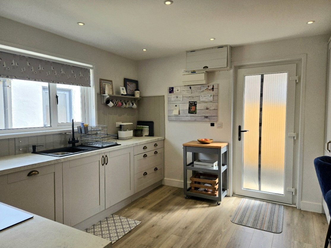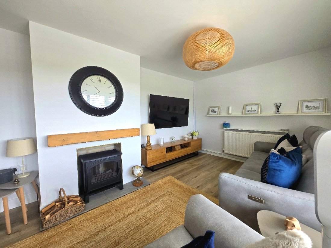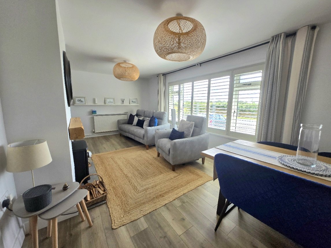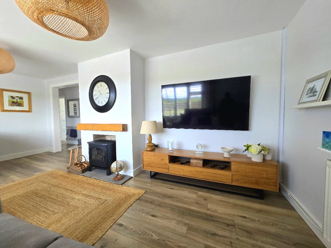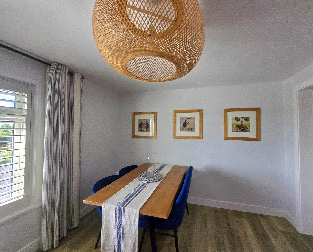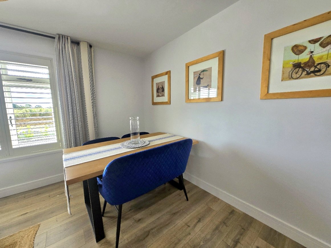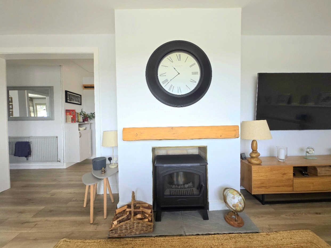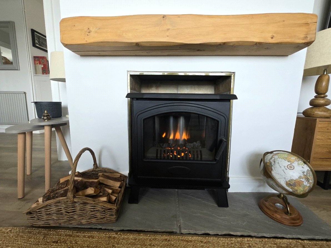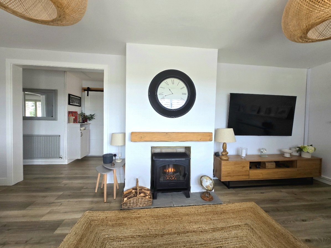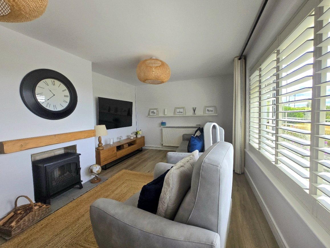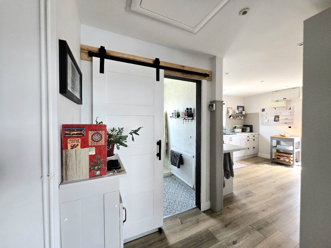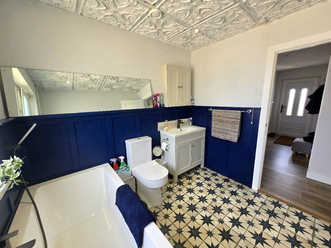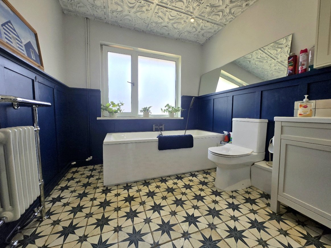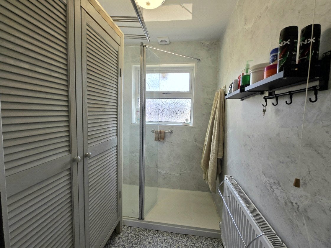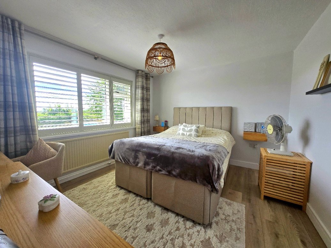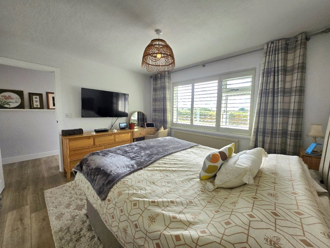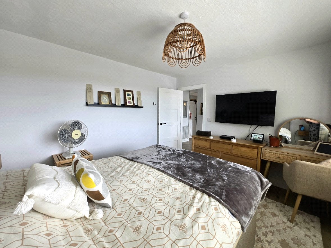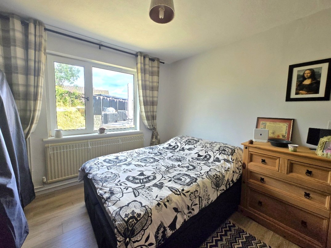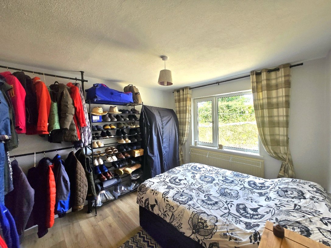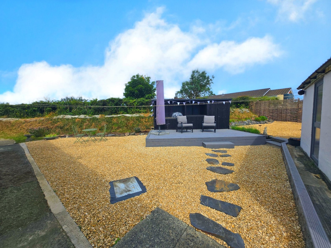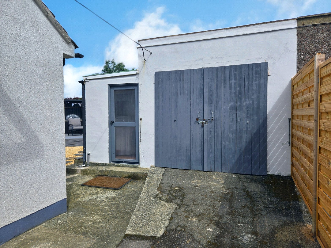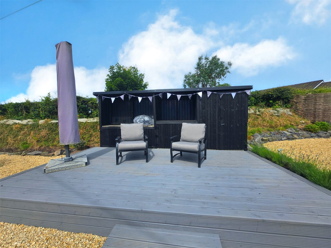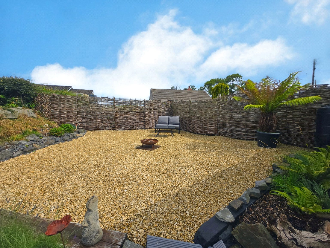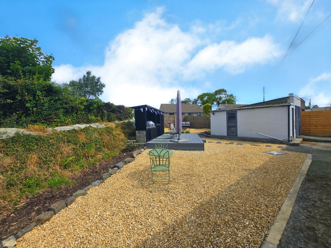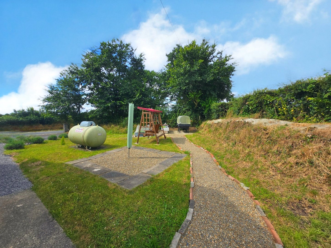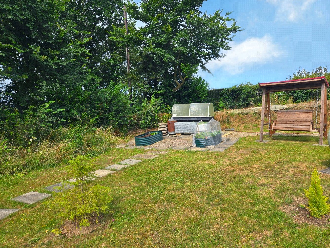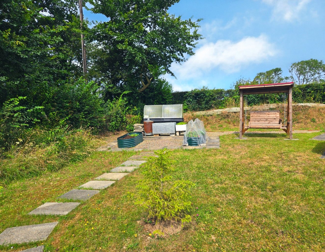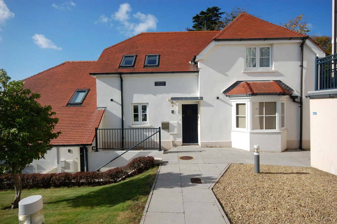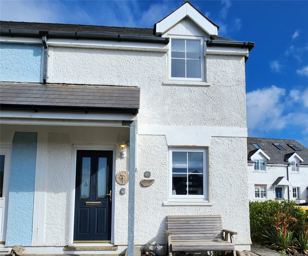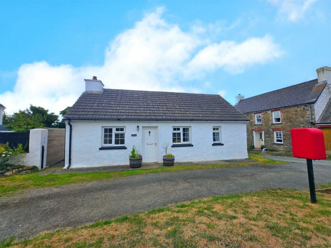Crundale, Haverfordwest, Pembrokeshire, SA62 4DT
Key Features
Full property description
Nestled in a picturesque village, this charming detached bungalow offers a perfect blend of modern amenities and rural tranquility. Boasting two generously sized and well-lit bedrooms, this stylish property is both accessible and inviting, making it an ideal retreat for those seeking a peaceful escape from the hustle and bustle. Step inside and discover a home designed for comfortable, single-level living. The layout is both practical and elegant, with ample natural light enhancing the feeling of space. The property’s appeal extends beyond its walls to a beautifully landscaped garden, a true highlight of the home. This outdoor sanctuary is perfect for enjoying the peaceful surroundings, while the dedicated patio area provides a wonderful space for al fresco dining and entertaining guests. Practicality is a key feature of this delightful bungalow. The property provides plenty of off-street parking, with a convenient driveway leading to a garage. Additionally, an outbuilding offers extra storage space for tools, hobbies, or seasonal items, ensuring the main living areas remain clutter-free. This is more than just a house; it's a home where you can truly relax and enjoy life. Don't miss out on the opportunity to make this peaceful property your own. Contact us today to schedule a viewing and experience the beauty and comfort this home has to offer.
Nestled in a picturesque village setting, this charming detached bungalow offers a perfect blend of modern amenities and rural tranquillity. Boasting two well-lit bedrooms, this stylish property is both accessible and inviting, ideal for those seeking a peaceful retreat.
The property features a beautifully landscaped garden, perfect for enjoying the outdoors, along with a patio area for al fresco dining. With the added convenience of off-street parking, a garage, driveway, and an outbuilding for extra storage, this home has everything you could need.
Don't miss out on the opportunity to make this delightful property your own. Contact us today to schedule a viewing and experience the beauty and comfort this home has to offer.
Living Room 6.069m x 3.347m
This bright and spacious living room with dining area is stylish and modern, with double light fittings and integrated wooden shutters that allow for adjustable natural light. The flooring is a durable laminate, complementing a fireplace with a cast iron electric log burner set on a slate hearth, all framed by an elegant oak mantel.
Kitchen 3.765m x 3.642m
Step into this stylish, modern kitchen where clean design meets everyday functionality. Pale grey floor and wall units create a soft, contemporary palette, perfectly complemented by a sleek wood-topped breakfast bar that offers both charm and practicality. Integrated appliances are seamlessly built in, maintaining the uncluttered look while enhancing convenience. The space is bright and airy, with natural light flowing freely across the spacious layout. Durable laminate flooring runs throughout, adding warmth and cohesion to this inviting and well-appointed kitchen.
Shower Room 1.847m x 1.659m
This contemporary shower room combines style and practicality in a thoughtfully designed space. Featuring a sleek generously sized shower, it offers both comfort and convenience. Built-in storage cupboards provide ample space for essentials, keeping the room clutter-free and streamlined. A distinctive sliding barn door adds a touch of rustic charm while maximizing space. Clean lines and modern finishes complete this elegant and functional shower room
Bathroom 2.637m x 2.439m
This beautifully appointed bathroom showcases a chic design that effortlessly blends classic elegance with modern comfort. An ornate ceiling adds a touch of grandeur, drawing the eye upward and enhancing the room’s refined character. The stylish suite includes a sleek bath with a mixer tap and shower hose, a contemporary WC, and a sophisticated vanity unit that offers both function and style. A perfect balance of decorative detail and clean lines, this bathroom is a serene retreat with timeless appeal.
Bedroom 1 3.683m x 3.342m
This spacious bedroom offers a bright and welcoming atmosphere, enhanced by a double window that floods the room with natural light. Integrated wooden shutters provide both privacy and style, seamlessly complementing the modern aesthetic. The laminate flooring adds warmth and durability, making this an ideal space for rest and relaxation with a clean, contemporary finish.
Bedroom 2 3.659m 3.064m
This inviting bedroom features sleek laminate flooring and a large double window that fills the space with natural light. The bright and airy ambiance creates a calm and comfortable setting, ideal for relaxation. Clean lines and a neutral finish offer a versatile backdrop for any style of décor. A well-sized second bedroom adds flexibility to the home, perfect for guests, a home office, or additional living space.
Utility Room 4.951m 1.404m
Conveniently attached to the garage, this practical utility room offers ample space for everyday household needs. There's room to comfortably accommodate a washing machine and tumble dryer, with plenty of additional space available for further storage solutions. Whether used for laundry, organization, or overflow from the main living areas, this versatile space adds valuable functionality to the home.
Externally
The exterior of the property is inviting, featuring a neatly gravelled front area providing ample off-street parking, bordered by attractive planter boxes bursting with colourful flowers. A wooden gate offers convenient side access to the rear of the house.
The well-maintained garden is a true highlight, offering a tranquil outdoor space perfect for relaxation and entertaining. It features a spacious gravelled area, a large raised grey decked area complete with an outdoor bar and additional seating, creating an ideal spot for al-fresco dining or social gatherings. Another dedicated seating area with a fire pit offers a cozy atmosphere for cooler evenings. The garden is thoughtfully landscaped with various plants and a striking large potted fern, all enclosed by a stylish woven fence that ensures privacy. Additionally, the property benefits from a detached garage with, providing extra storage or parking.
Additional Information
Tenure: Freehold
Tax Band: Pembrokeshire County Council; Band D.
Services: Gas, mains drainage and water
What3Words/// drift.openly.flexed
Viewings: We politely request that all viewings are conducted strictly by appointment with FBM Haverfordwest.

Get in touch
BOOK A VIEWINGDownload this property brochure
DOWNLOAD BROCHURETry our calculators
Mortgage Calculator
Stamp Duty Calculator
Similar Properties
-
Narberth Road, Tenby, Pembrokeshire, SA70 8HT
£255,000Sold STC2 BEDROOM COTTAGE WITH SPA FACILITIES This beautifully presented terraced cottage is the perfect property for comfortable, stylish living, with the added advantage of full access to fantastic on-site amenities including a gym, sauna, and swimming pool. Located in a peaceful residential area, it�...2 Bedrooms3 Bathrooms1 Reception -
Maes y Mynach, St. Davids, Haverfordwest, Pembrokeshire, SA62 6QG
£230,000 Offers OverSold STCFBM are delighted to market this well presented 2 bedroom semi-detached house in St. Davids. 15 Maes Y Mynach has been a well maintained and successful holiday let for the current owners for many years. Briefly comprising of a living room and kitchen/diner on the ground floor and 2 bedrooms and a...2 Bedrooms1 Bathroom1 Reception -
Ffordd Y Felin, Trefin, Haverfordwest, Pembrokeshire, SA62 5AX
£250,000 Offers OverFor SaleWelcome to 7 Ffordd Y Felin, a truly delightful detached cottage nestled in the heart of the picture-perfect village of Trefin, within the breathtaking Pembrokeshire Coast National Park. Brimming with charm and character, this lovingly maintained home is the perfect coastal haven—offered with no o...2 Bedrooms1 Bathroom1 Reception
