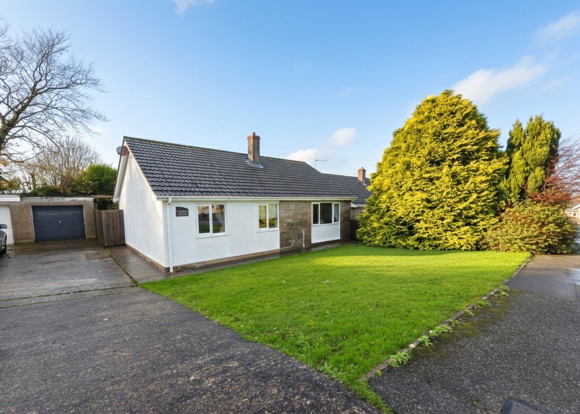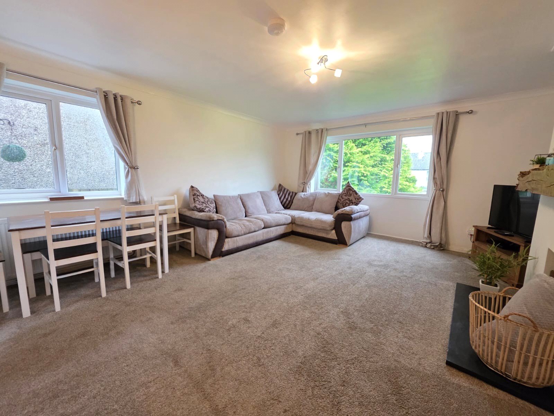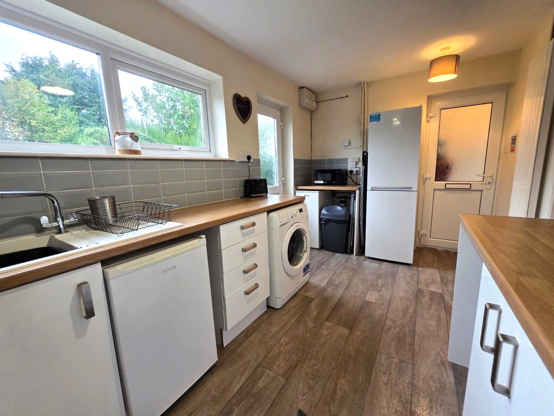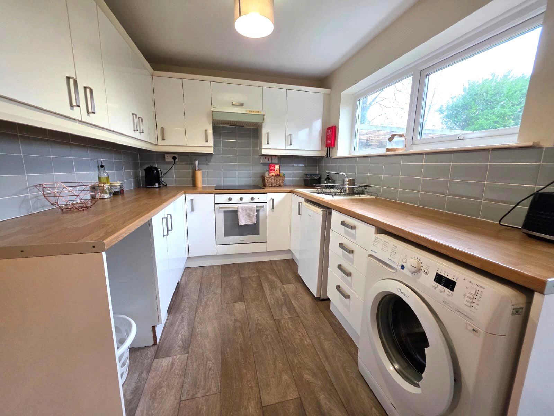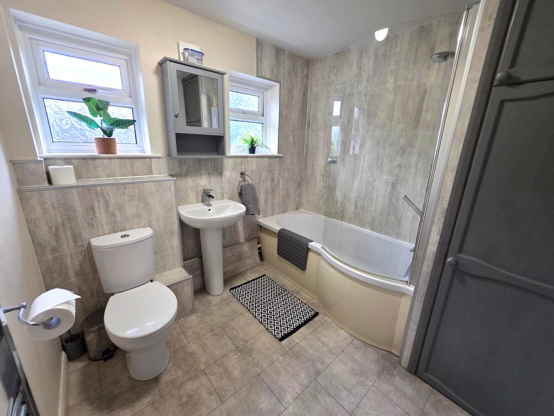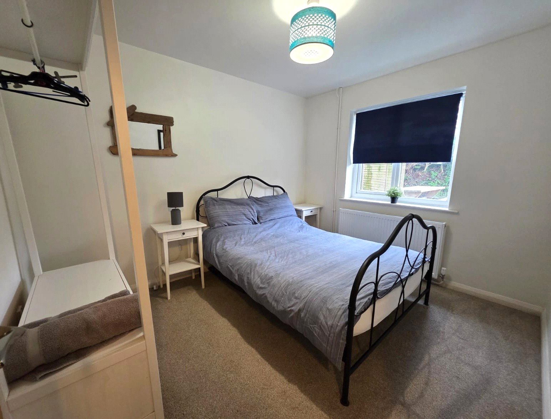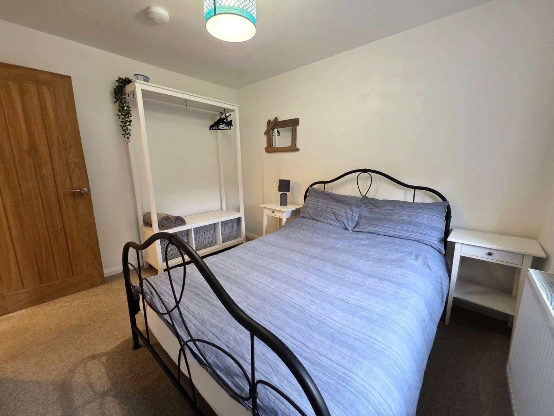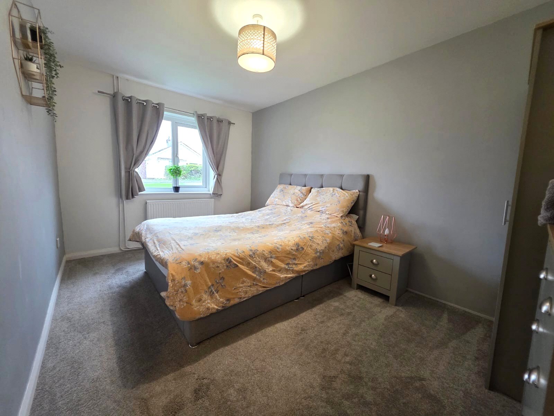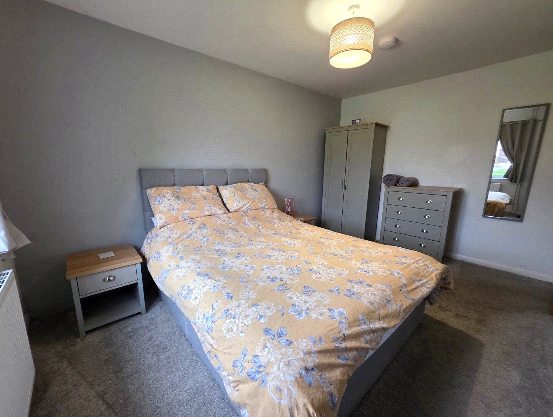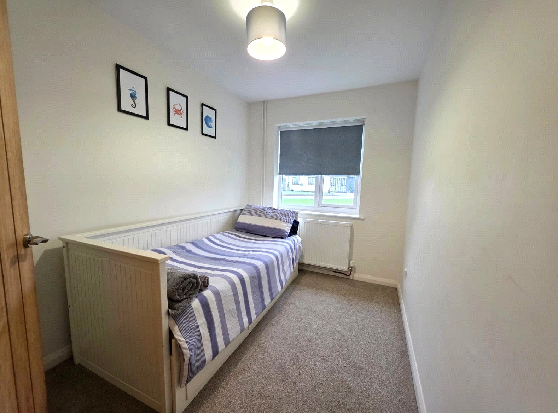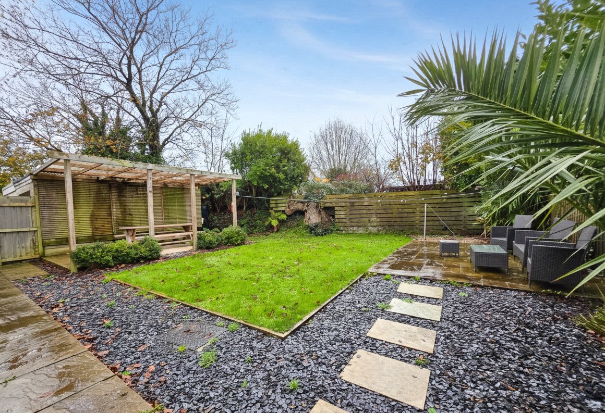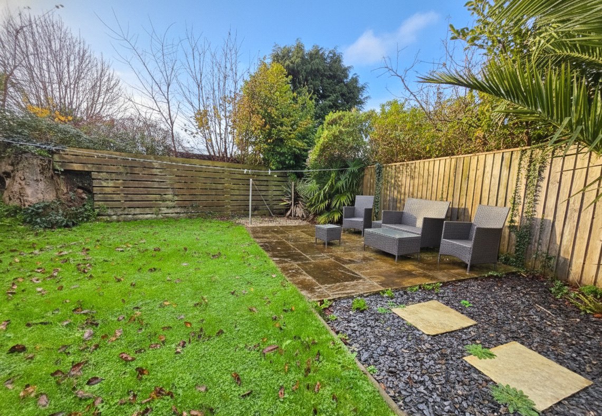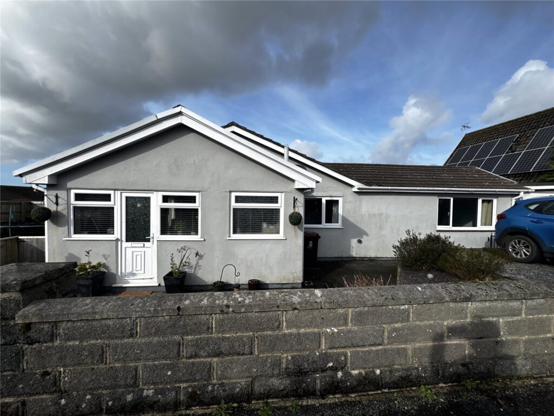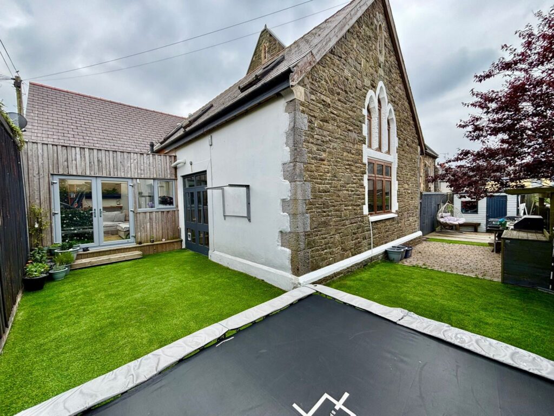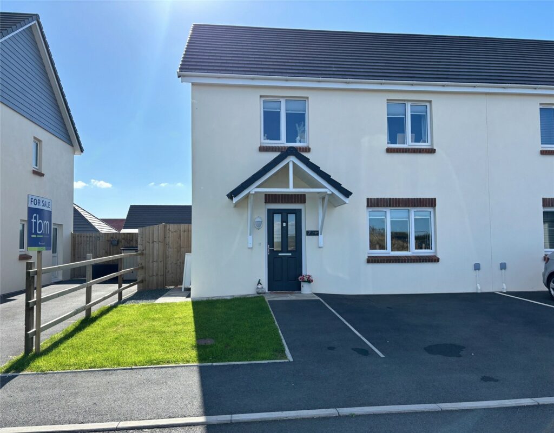For Sale
£257,000
Cricket Grove, Hundleton, Pembroke, Pembrokeshire, SA71 5RW
Beautifully Presented 3 Bedroom Detached Bungalow – Quiet Cul-de-Sac Location in Hundleton Village
No Chain
Nestled in a peaceful cul-de-sac within the sought-after village of Hundleton, this beau...
Key Features
Full property description
Beautifully Presented 3 Bedroom Detached Bungalow – Quiet Cul-de-Sac Location in Hundleton Village No Chain Nestled in a peaceful cul-de-sac within the sought-after village of Hundleton, this beautifully presented three-bedroom detached bungalow offers spacious and versatile accommodation just a short drive from Pembroke and some of Pembrokeshire’s most stunning beaches. The property enjoys an attractive landscaped rear garden, perfect for outdoor entertaining and relaxing, as well as off-street parking and a garage providing excellent storage or workshop space. Internally, the bungalow is tastefully decorated and well maintained throughout. The accommodation briefly comprises of a spacious light and airy living room, a modern kitchen area views over the rear garden, three well-proportioned bedrooms, and a contemporary family bathroom. Situated in a quiet residential setting, this delightful home combines village living with easy access to local amenities, scenic countryside walks, and the nearby historic town of Pembroke.
Porch: 2.301mx x0.897m
Kitchen: 4.304m x 2.383m
Lounge: 5.075m x 4.663m
Bedroom: 3.327m x 2.720m
Bedroom: 4.150m x 2.722m
Bedroom: 3.05m x 2.1m
Bathroom: 2.450m x 2.394m
Garage: 5.61m x 3.86m
Up and over garage door. Electricity is connected.
Services:
We are advised that mains drainage, water and electric are connected. Oil fired central heating

Get in touch
BOOK A VIEWINGDownload this property brochure
DOWNLOAD BROCHURETry our calculators
Mortgage Calculator
Stamp Duty Calculator
Similar Properties
-
Kingsbridge Drive, Pembroke, Pembrokeshire, SA71 4BE
£240,000For SaleCharming Three-Bedroom Semi-Detached Bungalow in a Peaceful Setting This well-presented three-bedroom semi-detached bungalow offers bright, comfortable living in a quiet and desirable location, just a short distance from Pembroke Main Street and a range of local amenities. The property enjoys ligh...3 Bedrooms1 Bathroom1 Reception -
High Street, Neyland, Milford Haven, Pembrokeshire, SA73 1TR
£220,000Sold STC**** CHAIN FREE PROPERTY **** This beautifully converted chapel offers a rare opportunity to own a home full of charm, character, and modern convenience. Retaining many of its original architectural features, the property exudes timeless elegance, with high ceilings, tall arched windows, and deta...3 Bedrooms1 Bathroom2 Receptions -
St. Peters Way, Steynton, Milford Haven, Pembrokeshire, SA73 1HT
£269,999Sold STCImmaculately presented and just approximately one year old, this stunning three-bedroom semi-detached home offers modern living at its finest. With around 9 years remaining on the NHBC warranty, the property provides peace of mind and exceptional quality throughout. Located in a sought-after residen...3 Bedrooms3 Bathrooms1 Reception
