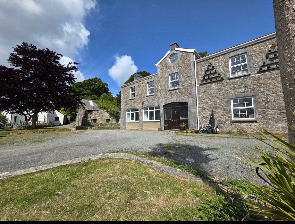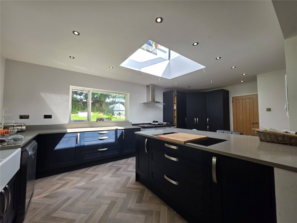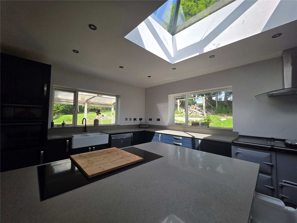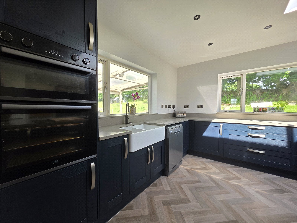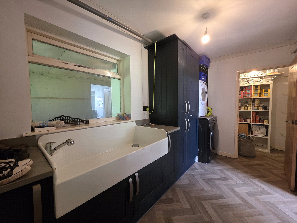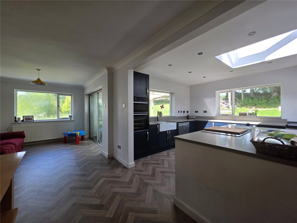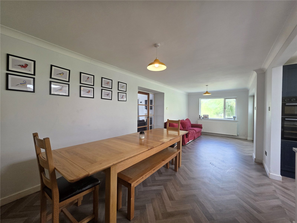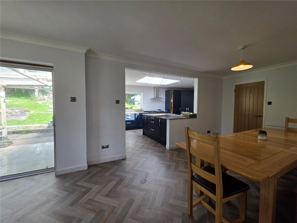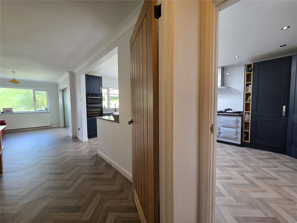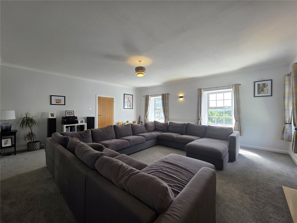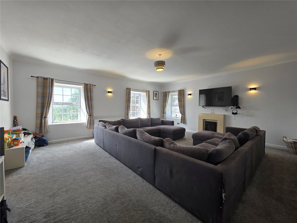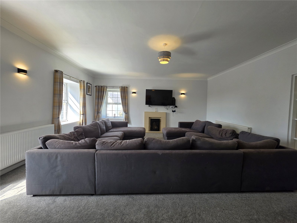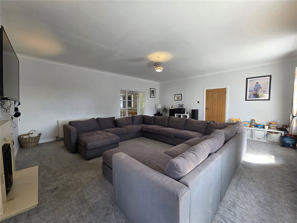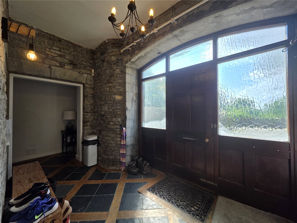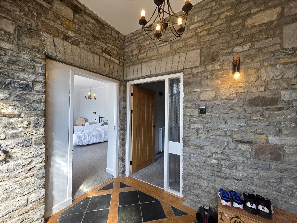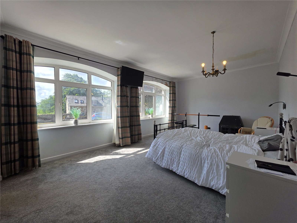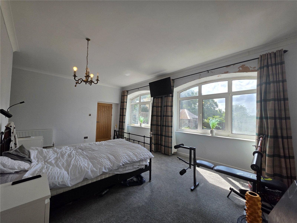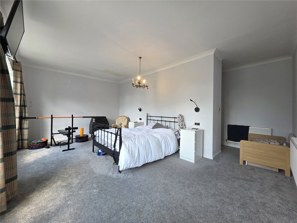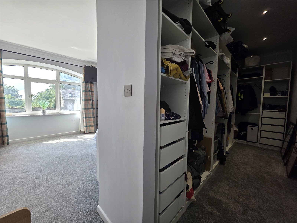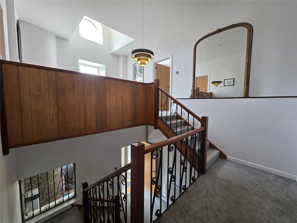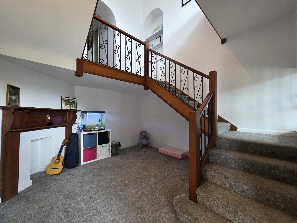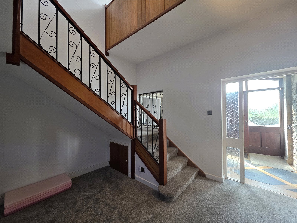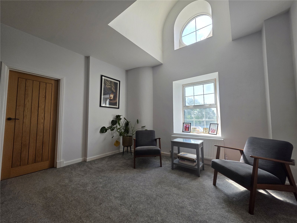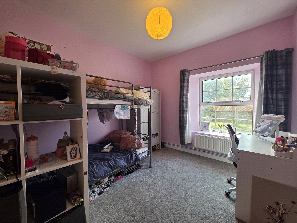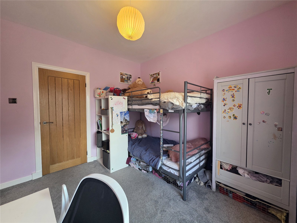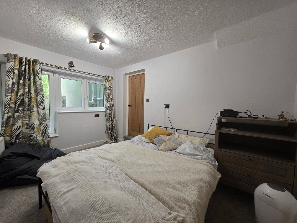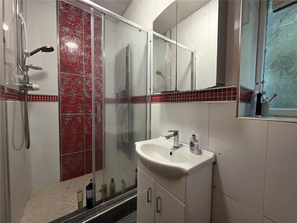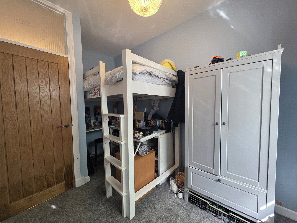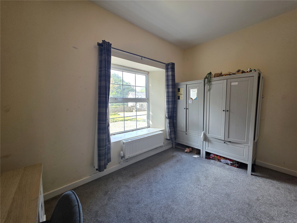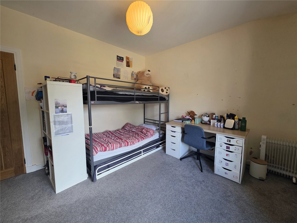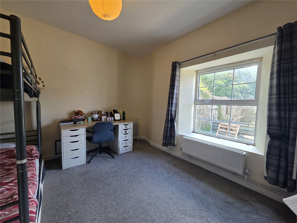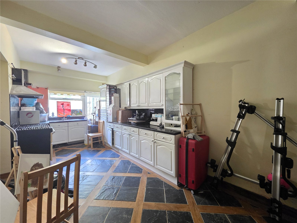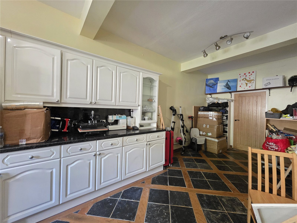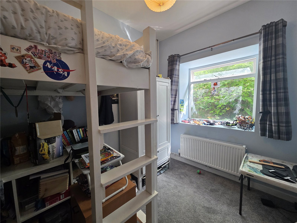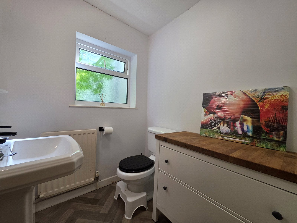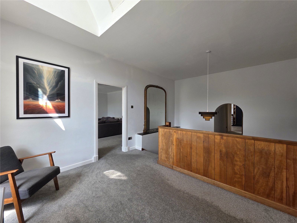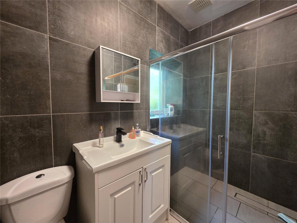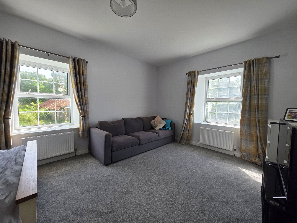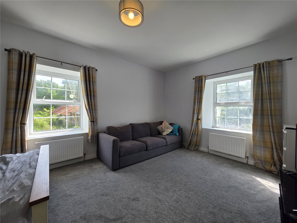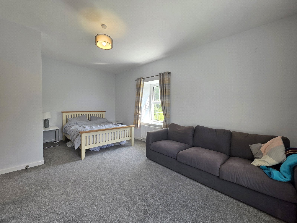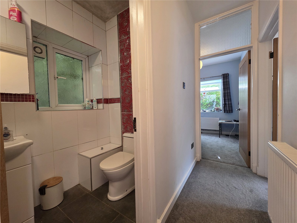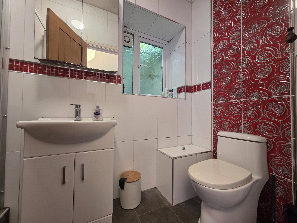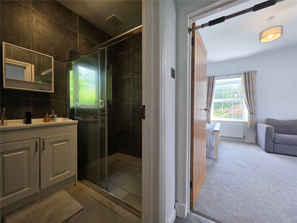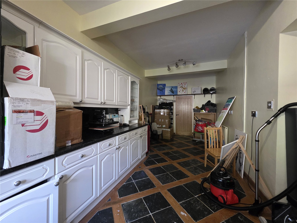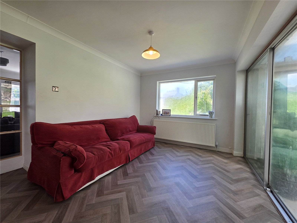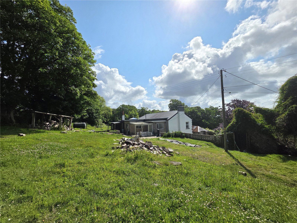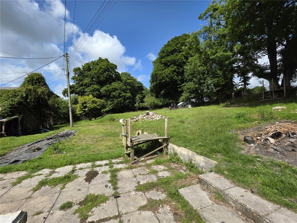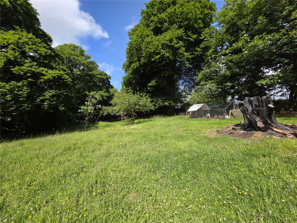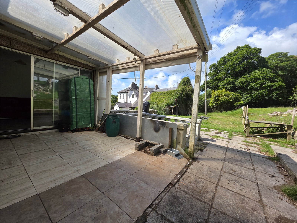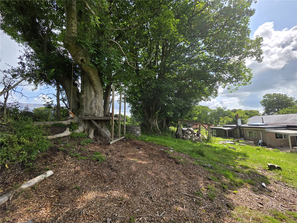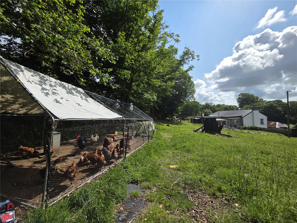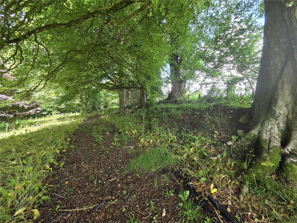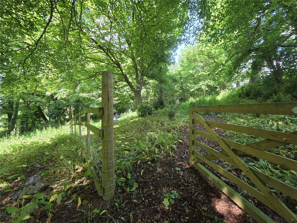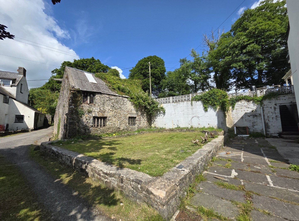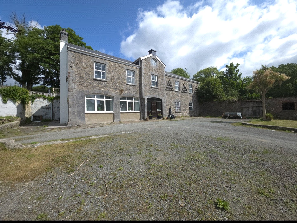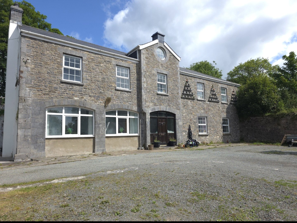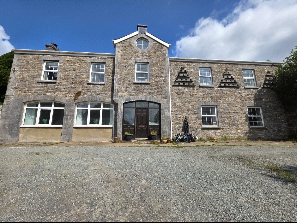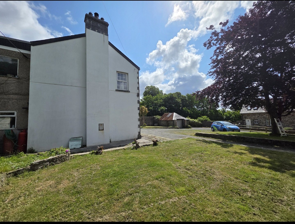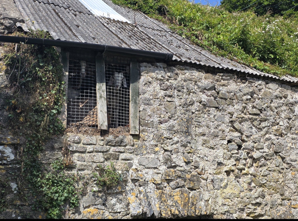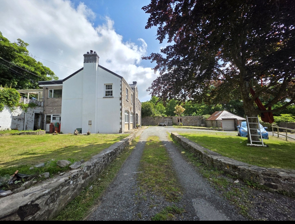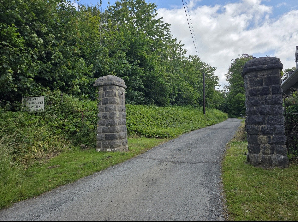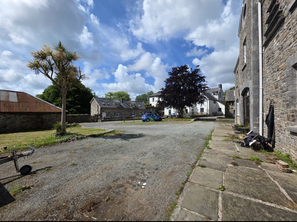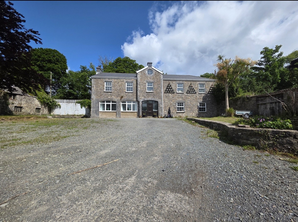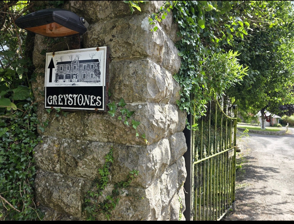For Sale
£675,000
Cosheston, Pembroke Dock, Pembrokeshire, SA72 4SF
Stunning 7-Bedroom Detached Coach House with Land, Outbuildings & Woodland Walk — Pembrokeshire
Nestled between the picturesque villages of Cosheston and Milton in the heart of Pembrokeshire, t...
Key Features
- Outbuilding
Full property description
Stunning 7-Bedroom Detached Coach House with Land, Outbuildings & Woodland Walk — Pembrokeshire Nestled between the picturesque villages of Cosheston and Milton in the heart of Pembrokeshire, this impressive 18th-century former coach house offers a rare opportunity to acquire a beautifully converted and extended residence set within approximately 1.35 acres of private grounds. Approached via an impressive driveway, the property boasts spacious and versatile accommodation, including seven bedrooms, three reception rooms, two kitchens, and two bathrooms — ideal for multigenerational living or potential guest accommodation. Full of character and charm, the home opens into a striking entrance hall and is surrounded by a mix of formal gardens and natural beauty. The elevated rear garden offers sweeping views over the countryside, while a private woodland walk within the grounds provides a peaceful retreat right at your doorstep. External features include a stone-built garage and an impressive two-storey stable block, which offers exciting potential for conversion (subject to the necessary planning permissions), whether for additional accommodation, a home office, or holiday lets. A unique and rarely available property, this is ideal for those seeking a lifestyle change — blending rural tranquility, historic charm, and modern versatility, all within easy reach of Pembrokeshire's best-loved towns and coastline.
Entrance Porch
Hallway
Bedroom Five: 3.98m x 3.33m
Bedroom Six: 3.68m x 3.36m
Bedroom Seven 4.73m x 2.23m
Shower Room
Bedroom Four: 3.56m x 2.46m
Bedroom Three: 6.26m x 5.74m
Additional walk in wardrobe.
Kitchen: 7.32m x 2.46m
First Floor
Landing
Living Room 6.27m x 5.8m
Dining Room: 7.60m x 3.50m
Kitchen: 6.48m x 3.56m
Pergola: 3.56m x 2.3m
Utility Room: 3.56m x 2.03m
Pantry: 2.60m x 1.25m
Storage: 5.46m x 2.92m
WC
Bedroom Two: 3.9m x 3.1m
Bedroom One 5.72m x 3.09m
Shower Room
Barn: 6.54m x 4.70m
Services:
Mains electric, water, private drainage (septic tank) oil central heating.
What 3 Words':
///shutting.handover.superhero

