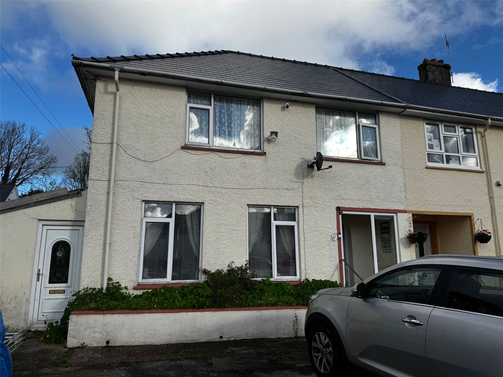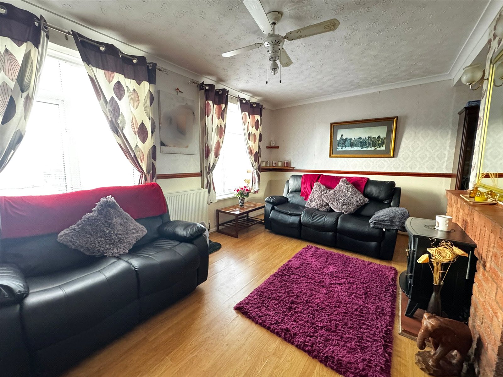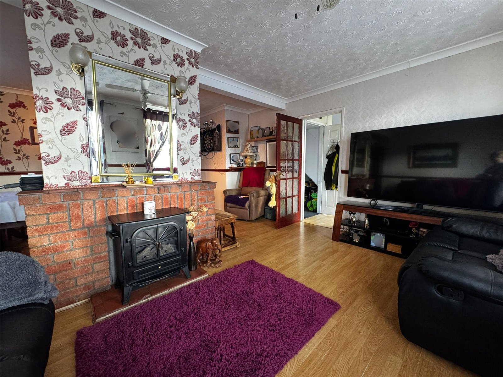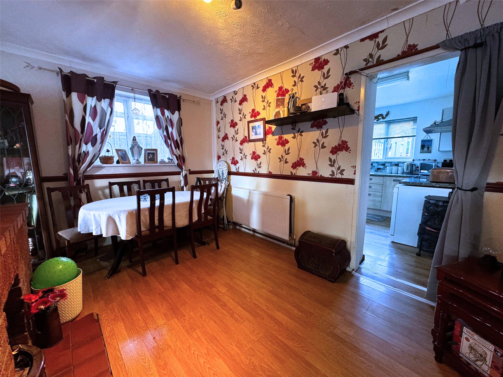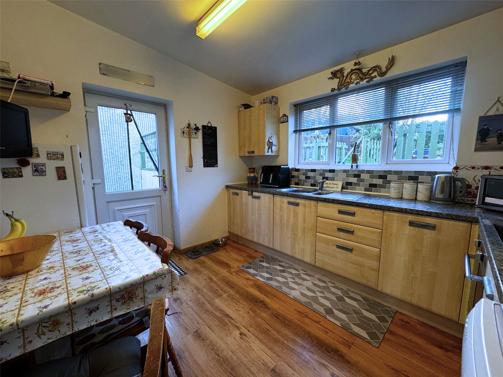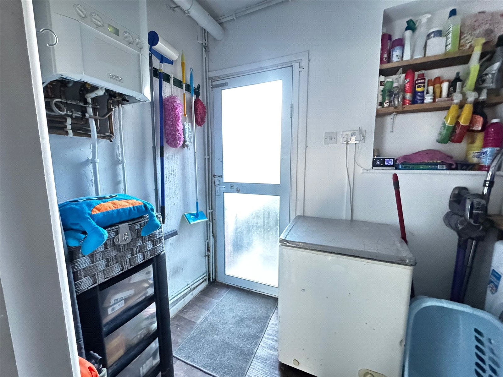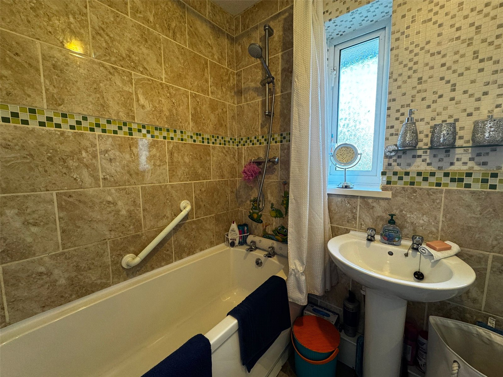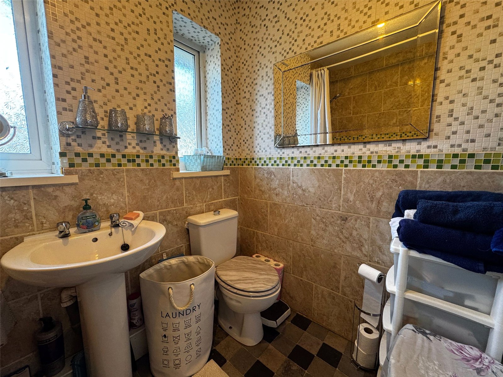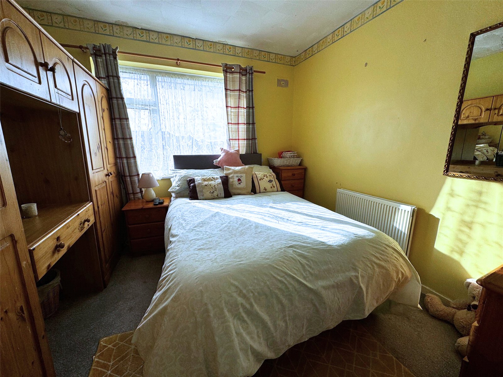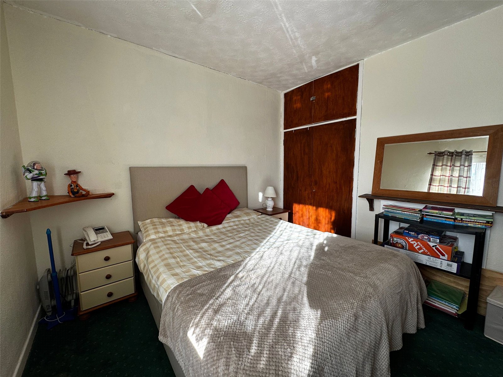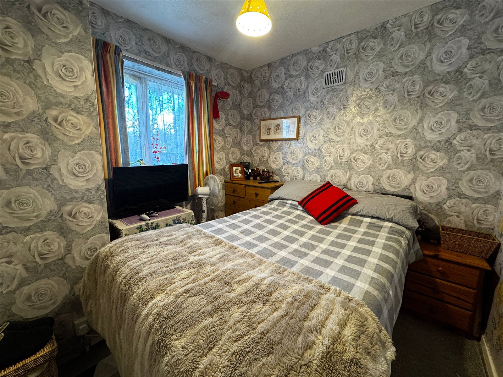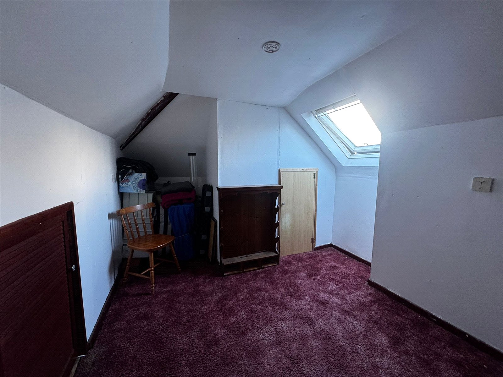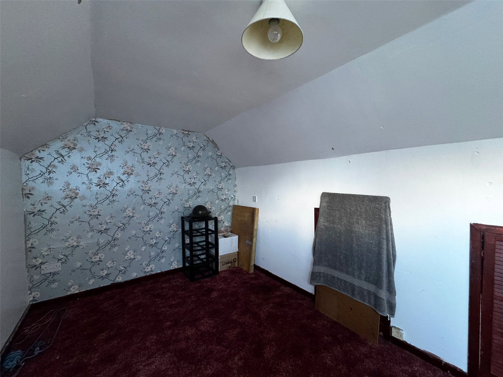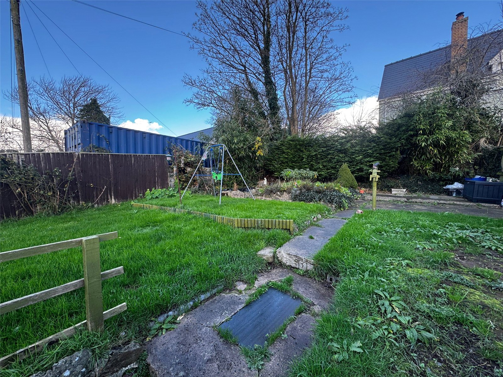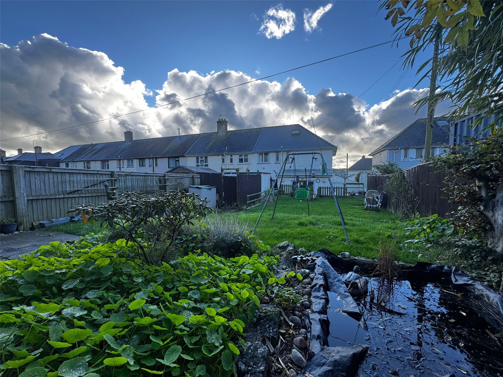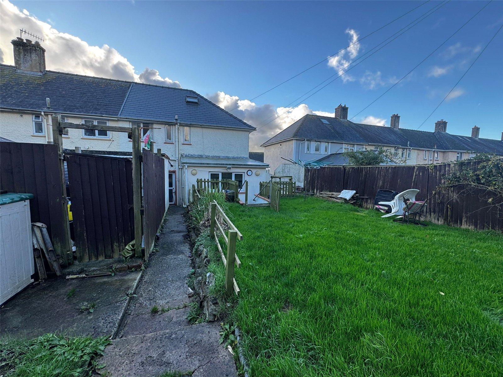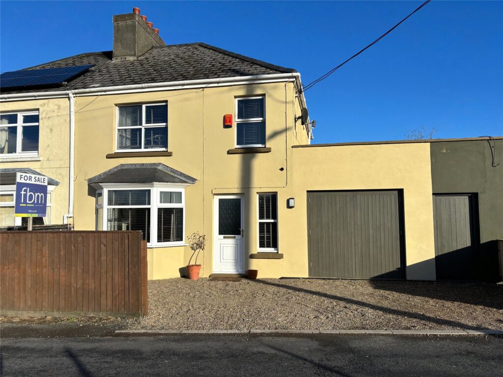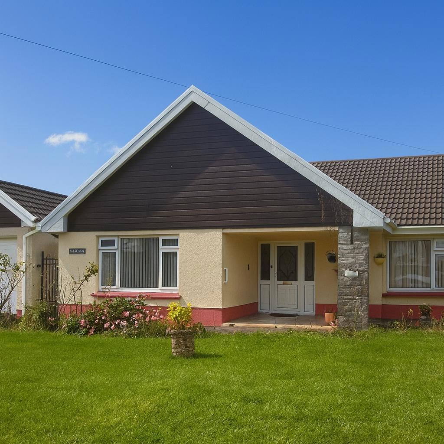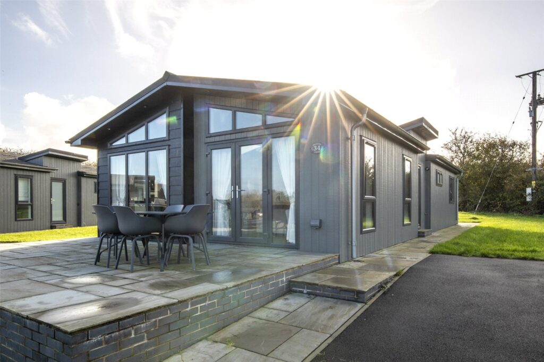For Sale
£230,000
Coldwell Terrace, Pembroke, Pembrokeshire, SA71 4QL
Nestled in the picturesque town of Pembroke, this end-of-terrace house offers a wonderful opportunity for buyers looking to add their own style and personal touch. With three generous bedrooms, the pr...
Key Features
Full property description
Nestled in the picturesque town of Pembroke, this end-of-terrace house offers a wonderful opportunity for buyers looking to add their own style and personal touch. With three generous bedrooms, the property provides ample space for a growing family or anyone seeking a home with plenty of versatility. The garden offers the potential to create a peaceful outdoor retreat, while the off-street parking and driveway provide everyday convenience. Inside, the home benefits from plenty of natural light, and the kitchen and living areas offer the scope to tailor the space to suit your preferences. Situated close to local amenities, schools, and transport links, this property combines comfort and flexibility in a desirable location. Contact us today to arrange a viewing and explore all this home has to offer.
Porch: 1.729m x 1.107m
Hallway: 1.975 x 1.954m
Lounge Dining Room: 4.859m x 6.285m
Kitchen Breakfast Room: 3.327m x 2.975m
Store room: 1.02m x 1.37m
Utility Room: 2.622m x 1.496m
First Floor:
Bedroom One: 3.78m x 3.05m
Bedroom Two: 3.07m x 3.58m
Bedroom Three: 2.6m x 2.64m
Bathroom: 2.3m x 1.7m
Attic Room: 5.44m x 2.82m
Pull down ladder to a carpeted loft, velux window and power. Max head height 2.00 meters
Services:
We are advised that all mains services are connected.
'What 3 Words':
///hush.repeat.awards

Get in touch
BOOK A VIEWINGDownload this property brochure
DOWNLOAD BROCHURETry our calculators
Mortgage Calculator
Stamp Duty Calculator
Similar Properties
-
Newtown Road, Hook, Haverfordwest, Pembrokeshire, SA62 4NB
£209,950For Sale**** CHAIN FREE 3 BEDROOM SEMI DETACHED PROPERTY WITHBOFF ROAD PARKING FOR 3 CARS **** Beautifully Presented 3-Bedroom Semi-Detached Home in Sought-After Hook Situated in the quiet and highly desirable village of Hook, this beautifully presented three-bedroom semi-detached property is ideally su...3 Bedrooms1 Bathroom2 Receptions -
Broadmoor, Kilgetty, Pembrokeshire, SA68 0RN
£260,000Sold STCHamilton is a spacious three-bedroom detached bungalow set on a large plot in the sought-after village of Broadmoor. Conveniently located just off the A477, it offers easy access to many areas across the county, including the popular coastal towns of Saundersfoot and Tenby, while still enjoying the ...3 Bedrooms1 Bathroom2 Receptions -
Penally, Tenby, Pembrokeshire, SA70 7NS
£220,000For SaleA beautifully presented three-bedroom luxury lodge located in the sought-after village of Penally, offering the perfect blend of comfort, style, and practicality. This stunning lodge is fully furnished and available for occupation 11 months of the year, providing an ideal holiday home or semi-perman...3 Bedrooms2 Bathrooms1 Reception
