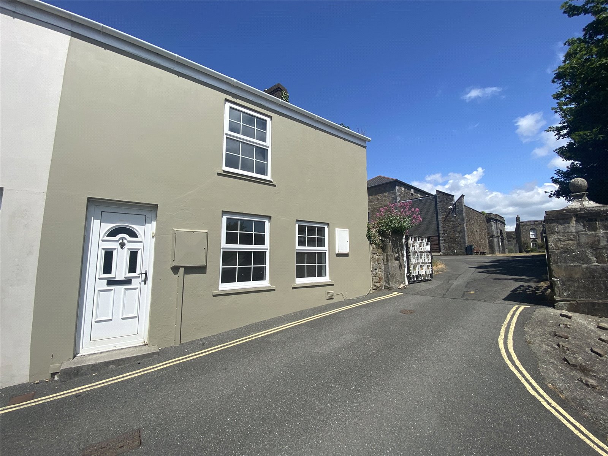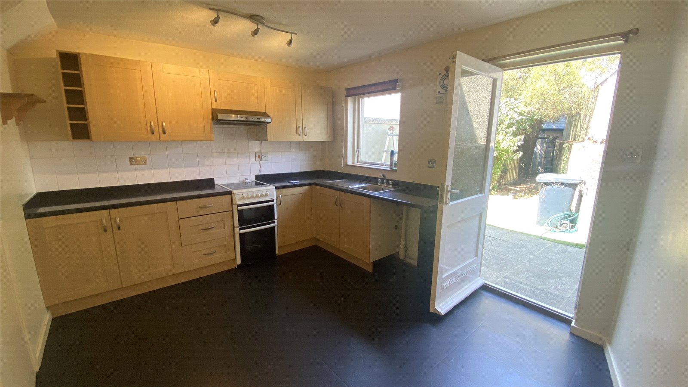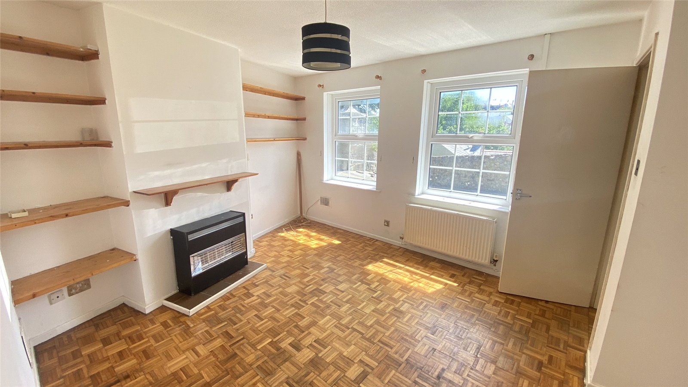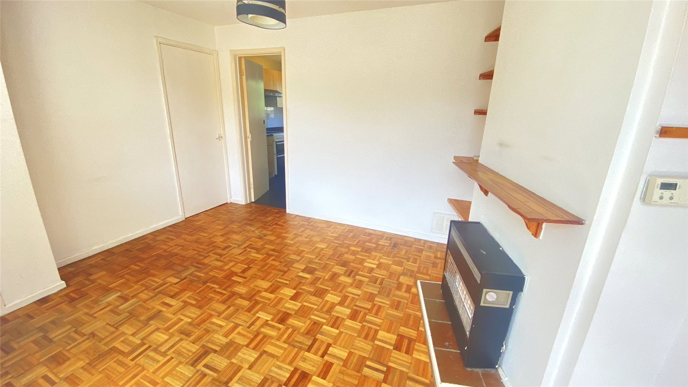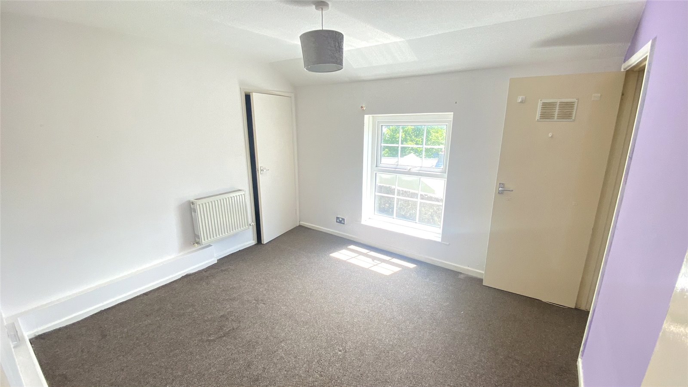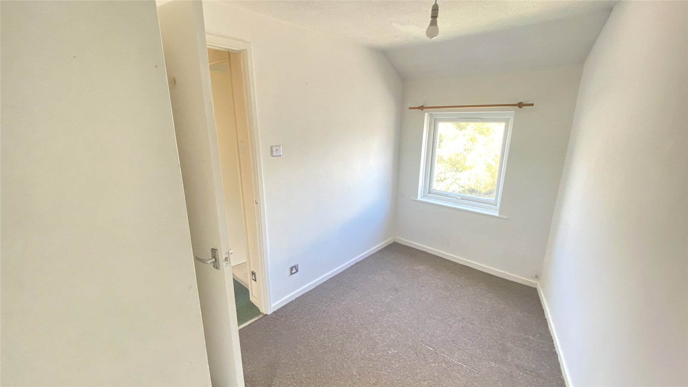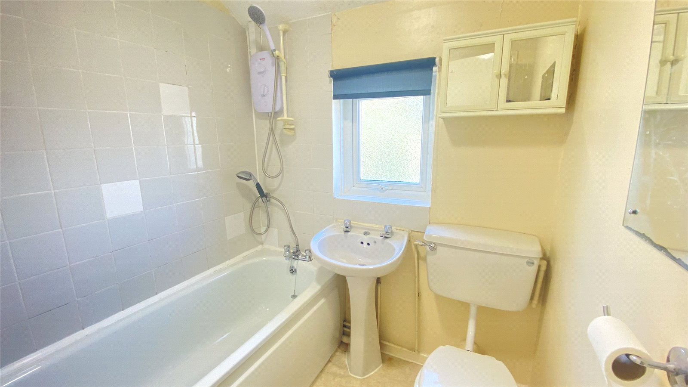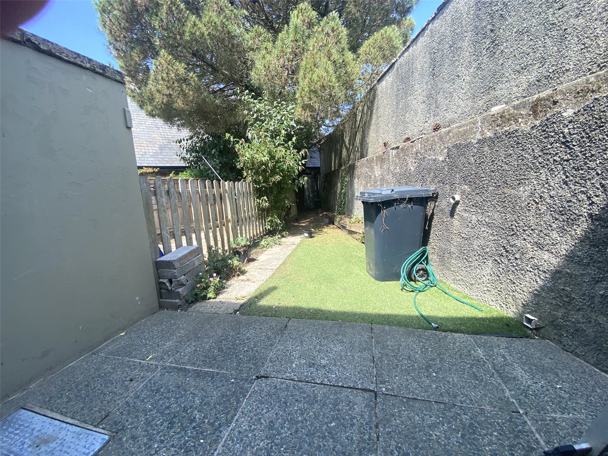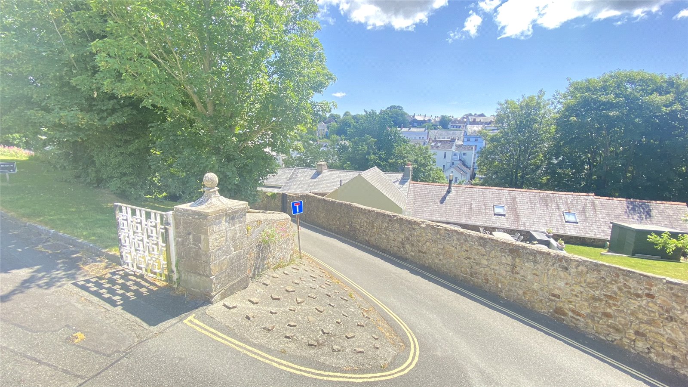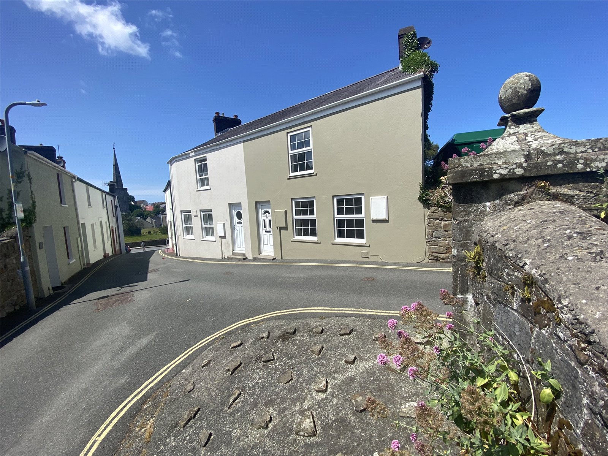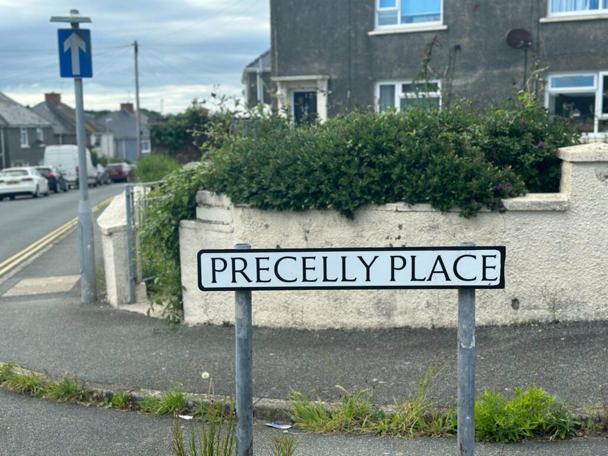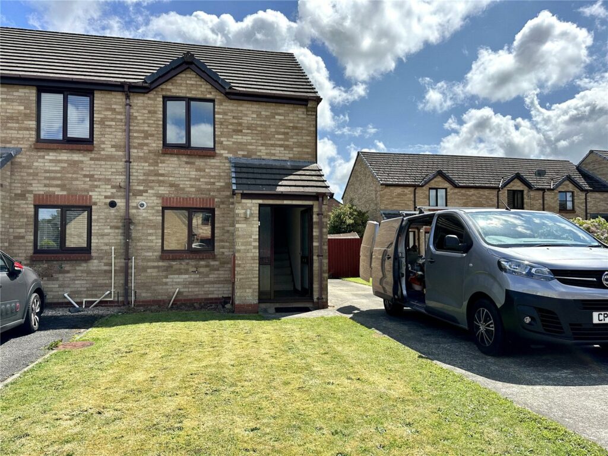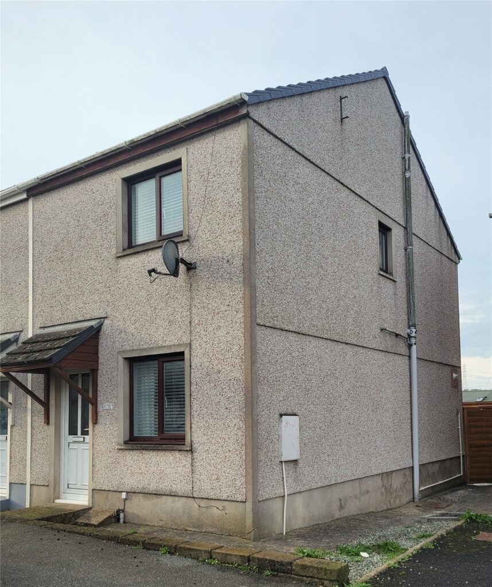Castle Street, Haverfordwest, Pembrokeshire, SA61 2EE
Key Features
Full property description
FBM Haverfordwest are pleased to bring to the market Ty Clwyd, a delightful two bed end-terraced home that presents an excellent opportunity for first-time buyers, investors or those looking to downsize to a unique location. The property benefits internally from an entrance hallway, lounge, kitchen, two double bedrooms and a family bathroom. Externally, the property has a private garden consisting of a patio area, planters and artificial turf. The property boasts double-glazed window fittings throughout, as well as gas-central heating. Located next door to Haverfordwest's iconic 12th century castle, Ty Clwyd is in a unique position within the County Town of Pembrokeshire. Haverfordwest itself has the county's General Hospital, Primary & Secondary Schools, Supermarkets and other handy amenities. Viewing is highly recommended to appreciate this unique home.
Entrance Hallway
Through uPVC double-glazed front door into the entrance hallway, comprising of parquet flooring, light fitting and property's thermostat. Access to;
Lounge 4mx3.4m
Quaint front-facing lounge, with two double-glazed uPVC windows, parquet flooring, electric fireplace with shelving surround, light fitting, understair storage cupboard and radiator. Access to;
Kitchen/Diner 4.3mx3.2m
Rear-facing kitchen/diner, comprising of a range of base & wall units, with electric oven, integrated extractor fan/lighting, stainless steel sink and drainer to the uPVC double-glazed window, slate flooring, rear garden access door, dining table space, spotlighting and radiator.
Landing
Carpeted stairs and landing, with light fitting, airing cupboard, access to loft and access to;
Bedroom 1 3.3mx3m
Front-facing double bedroom, comprising of uPVC double-glazed window, carpeted floor, two sizeable storage closets, light fitting and radiator.
Bedroom 2 3.5mx2.2m
Rear-facing bedroom, comprising of uPVC double-glazed window, carpeted floor, light fitting and radiator.
Bathroom 1.8mx1.7m
Family bathroom suite, with bath, overhead electric shower, wash basin, w/c, uPVC double-glazed window with obscure glass, partially tiled wall, linoleum flooring and light fitting.
Externally
The property benefits from a quaint garden to the rear, comprising of patio area, artificial turf, planters and a shed to the bottom of the garden.
Additional Information
We are advised the tenure is freehold.
Parking permits are available for a number of nearby local authority carparks.
Local Authority: Pembrokeshire County Council; Band B.
We are advised that all mains services are connected.
What3Words Directions ///paper.happy.index
We politely request that all viewings are undertaken strictly by appointment with the marketing agents, FBM Haverfordwest.

Get in touch
Try our calculators
Mortgage Calculator
Stamp Duty Calculator
Similar Properties
-
Precelly Place, Milford Haven, Pembrokeshire, SA73 2BL
£110,000Sold STC**** SOLD PRIOR TO MARKETING **** To book your free valuation please contact us on 01646 698469 today, we have buyers waiting!!2 Bedrooms -
Redhill Park, Crowhill, Haverfordwest, Pembrokeshire, SA61 2HA
£115,000 Guide PriceSold STCFBM are pleased to present this charming 2-bedroom, semi-detached house situated in a peaceful cul-de-sac in Haverfordwest. The property features an entrance hallway, a kitchen equipped with an oven, hob, and extractor, and a spacious living room with patio doors leading to a rear garden with a shed...2 Bedrooms1 Bathroom1 Reception -
Howells Close, Monkton, Pembroke, Pembrokeshire, SA71 4JN
£109,950 OIROSold STCThis well maintained and spacious 2 bedroom property is situated in a quiet cul-de-sac village of Monkton. It would make the ideal first time purchase or rental investment. This property offers a cosy lounge, kitchen/diner, two double bedrooms and bathroom. Also benefiting from gas central h...2 Bedrooms1 Bathroom1 Reception
