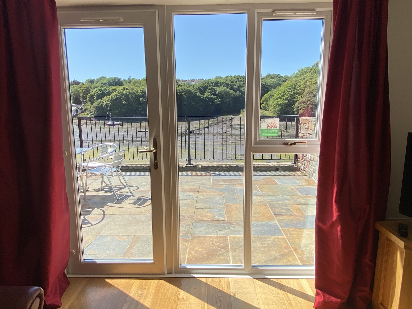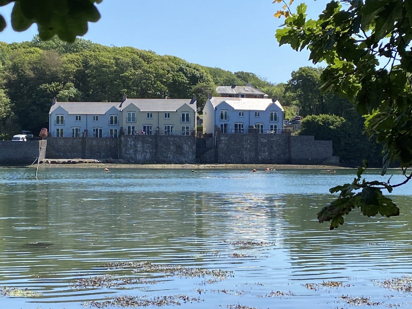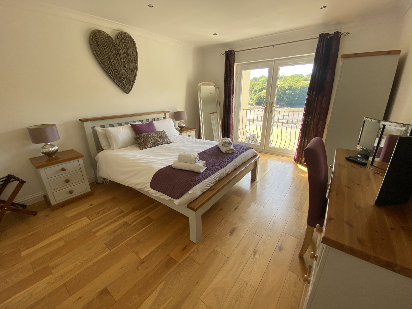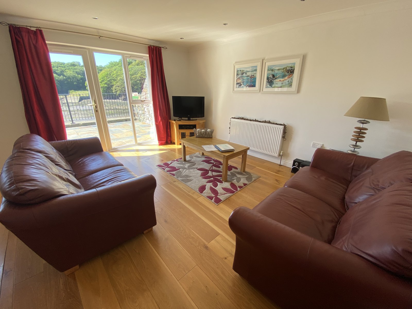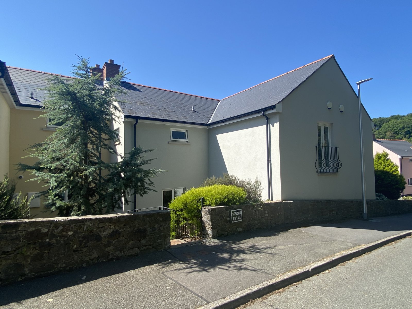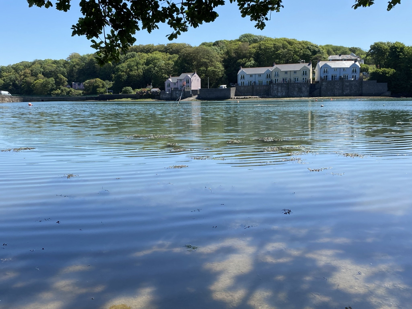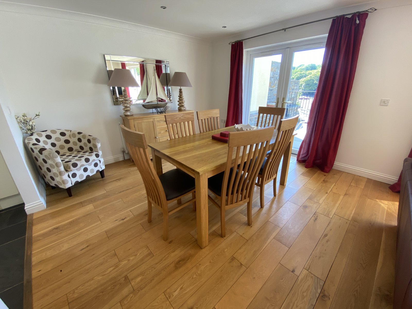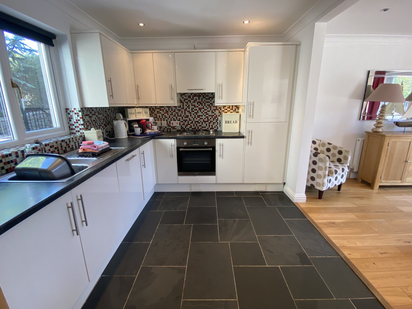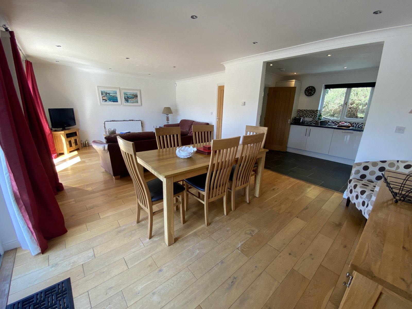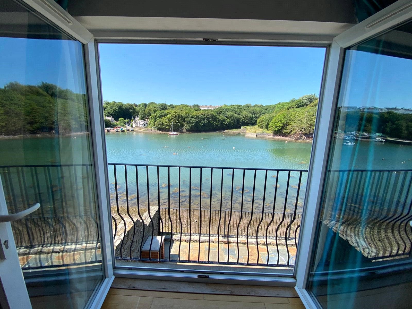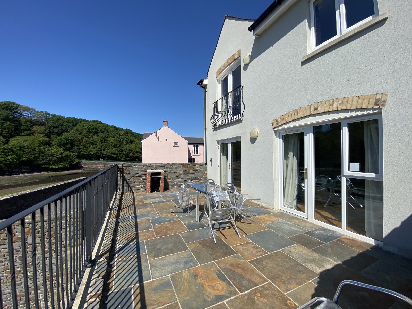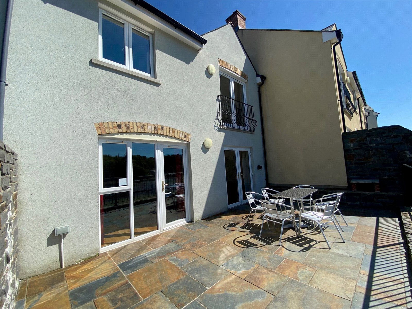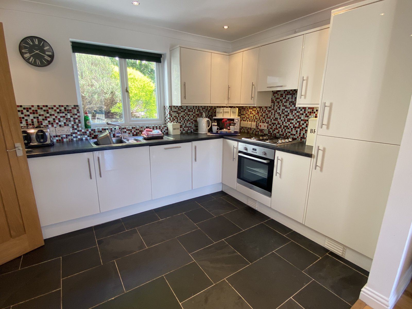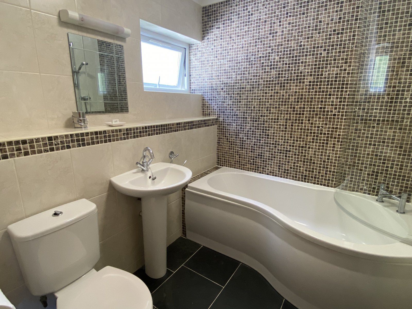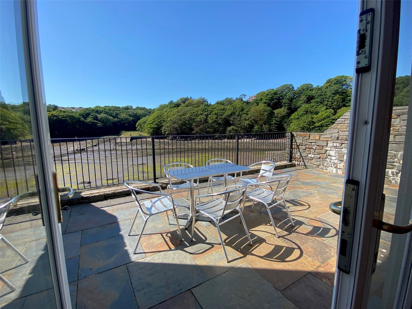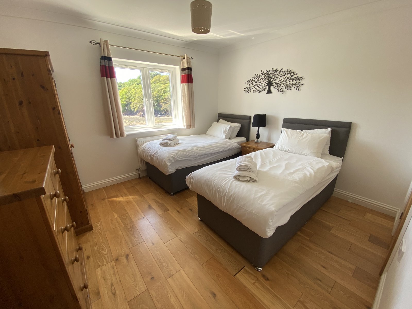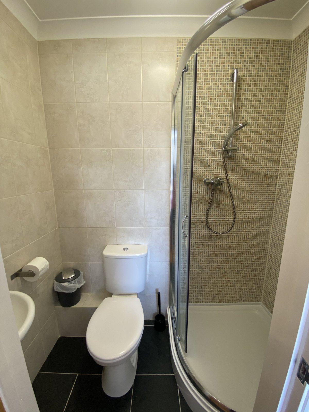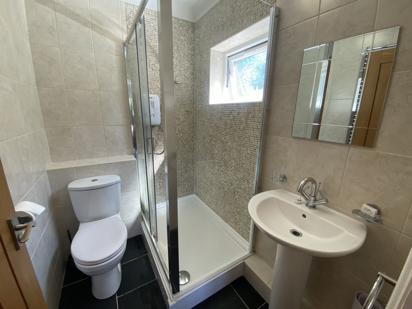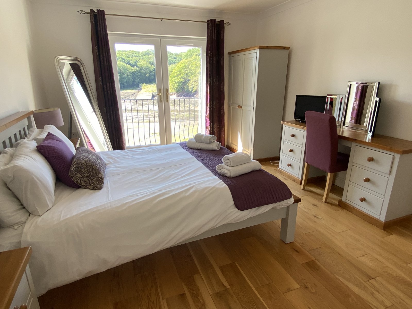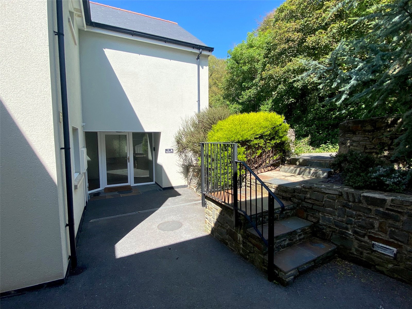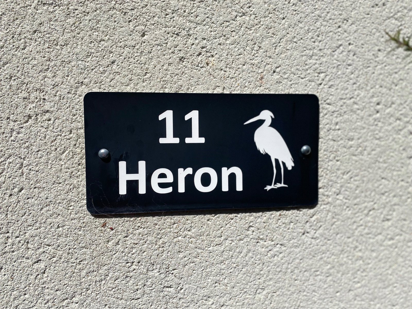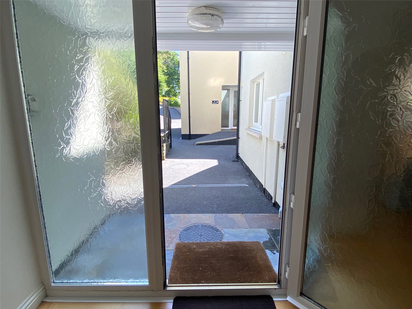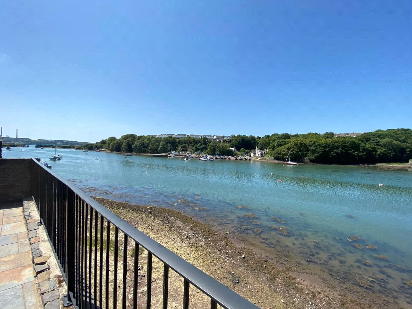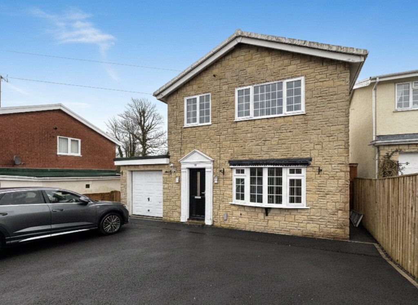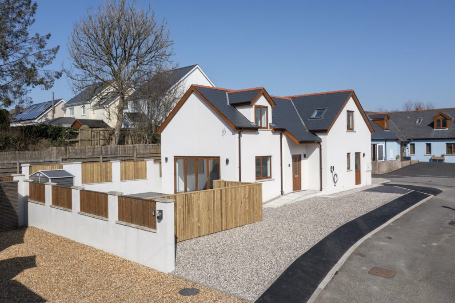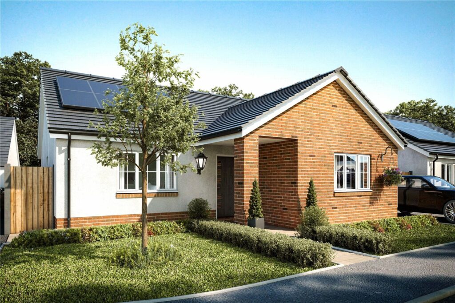For Sale
£345,000
Castle Hall Road, Blackbridge, Milford Haven, Pembrokeshire, SA73 1DJ
**** CHAIN FREE, 3 BEDROOM, RIVERSIDE PROPERTY ****
Fbm are delighted to welcome to the market this fantastic property which has been built to the highest specification with no works required in a...
Key Features
- Water/Sea Views
Full property description
**** CHAIN FREE, 3 BEDROOM, RIVERSIDE PROPERTY **** Fbm are delighted to welcome to the market this fantastic property which has been built to the highest specification with no works required in a prime location. This gorgeous family home could be the perfect property to live in full time with minimal maintenance and fantastic views. However, this property could be potentially a great lock up and go property or has huge potential for a business venture which would appeal to the holiday let industry. Blackbridge is located appx ½ mile away from the main town of Milford Haven which is within walking distance however a short 5 minute car drive away to all of the local amenities. There is a daily service bus which provides access into the town and here you can find the large shopping stores, chemists, doctors’ surgery and our hidden gem which is known as Milford Haven Marina. This development was constructed appx 11 years ago and have all since built up fantastic reputations within the holiday let industry. There is a beautifully presented Entrance Hallway with the oak staircase leading to the first floor and solid oak flooring which leads through to the downstairs Cloakroom. There is a w.c, wash hand basin, slate flooring and tiles walls. There is a door leading into the open plan Kitchen / Dining Room / Lounge layout which offers fantastic views via the two sets of French doors which lead out onto the Sun Terrace overlooking the Pill. The Lounge accommodates spacious Living accommodation and leads onto the Dining area where you can comfortably accommodate a family sized dining table and chairs. The Kitchen leads of the Dining area and offers a generous range of wall and base units with a stainless steel sick and drainer with waste disposal. There are integral appliances such as the fridge / freezer, dishwasher, washer / dryer / gas hob and cooker with extractor hood over. The first floor landing leads off to the Family Bathroom and the three Double Bedroom with two of them boasting En Suite Shower Room. The Master Bedroom boasts a Juliette balcony and French doors which open up overlooking the view. There is oak finish flooring and a door leading into the En Shower room which boasts a large double shower, w.c and wash hand basin with slate finish floor and tiled walls. The second Bedroom also faces the same aspect and has fantastic views over the pill plus access onto its own En Suite Shower Room with Shower, w.c and wash hand basin. The third Bedroom is to the rear of the property and boasts a Juliette balcony and is a lovely sized room aswell. The family Bathroom has a shaped panelled bath with an overhead shower connection, wash hand basin and w.c and has fully tiled walls with attractive flooring. Externally to the front this property is set back off the road and can be access via steps leading down to the front door. There are two allocated parking spaces which are easily accessible and attractive shrubs and plants making this an aesthetically please aspect to the front and the rear. To book your viewings please do not hesitate to contact us on 01646 698469 where we will be able to arrange viewings for Friday mornings / early afternoon which would be change over day.
Entrance Hallway
Cloakroom
Lounge / Dining Area 7.2m x 4.5m
Sun Terrace 6.78m x 3.89m
Kitchen 3.58m x 2.6m
First Floor Landing
Master Bedroom 4.4m x 3.58m
En Suite Shower Room
Bedroom 2 3.48m x 3.28m
En Suite Shower Room
Bedroom 3 4.1m x 3.1m
Allocated Parking for 2 Cars

Get in touch
BOOK A VIEWINGDownload this property brochure
DOWNLOAD BROCHURETry our calculators
Mortgage Calculator
Stamp Duty Calculator
Similar Properties
-
Grove Drive, Pembroke, Pembrokeshire, SA71 5QB
£295,000For SaleSituated within a quiet and sought-after cul-de-sac, just a short stroll from Pembroke Main Street, this beautifully presented three-bedroom detached home offers bright, modern living in an excellent location. The property boasts a stylish, contemporary kitchen complemented by a separate dining roo...3 Bedrooms -
Newtown Road, Hook, Haverfordwest, Pembrokeshire, SA62 4NB
£349,999Sold STC**** Stunning Brand-New 3 Bedroom Family Home in Sought-After Village Location **** Welcome to this beautifully crafted brand-new build, perfectly positioned in a highly desirable village setting which offers a wonderful sense of community. Designed for modern living, this exceptional home offers...3 Bedrooms3 Bathrooms1 Reception -
Land Off Woodlands View, Milford Haven, Pembrokeshire, SA73 1BZ
£299,950For Sale**** BRAND NEW BUILD DEVELOPMENT AVAILABLE FOR RESERVATION **** Fbm are excited to be the chosen marketing agent for an exciting BRAND NEW development located in Milford Haven. In total the developers will be releasing 7 Bungalows which all boast spacious living accommodation, generous sized plot...3 Bedrooms1 Bathroom2 Receptions
