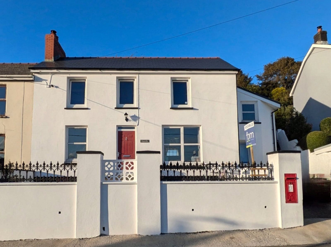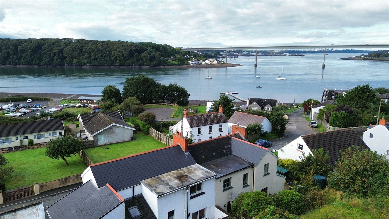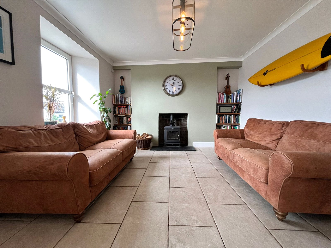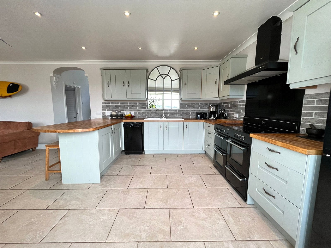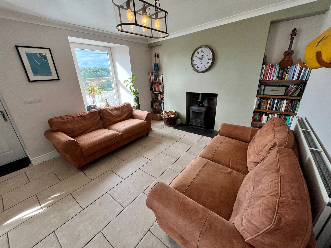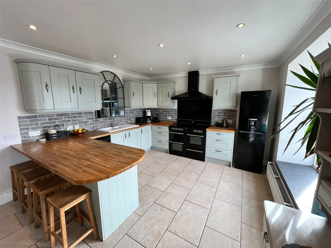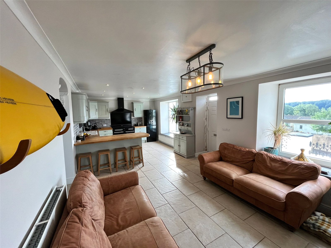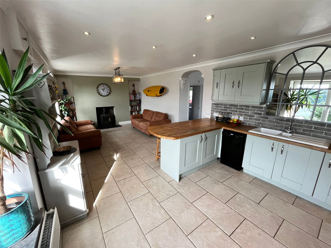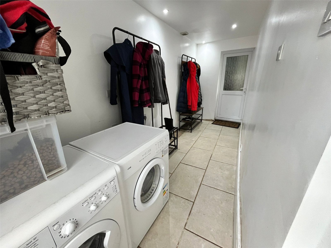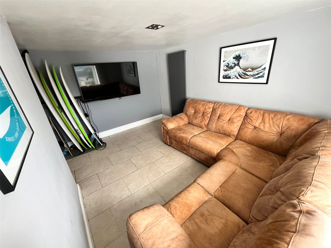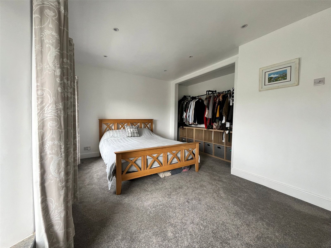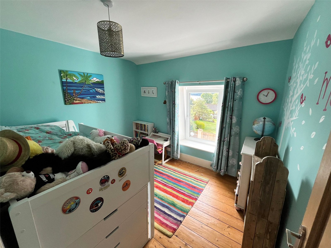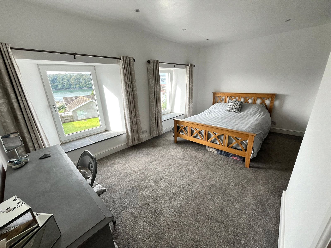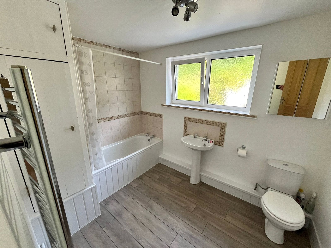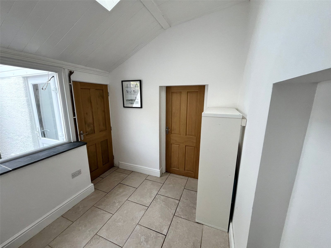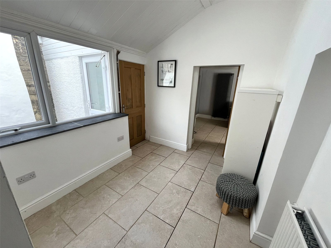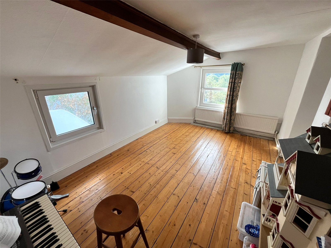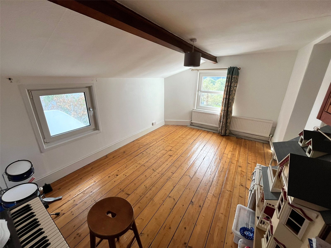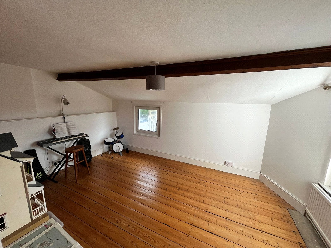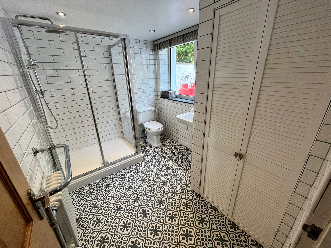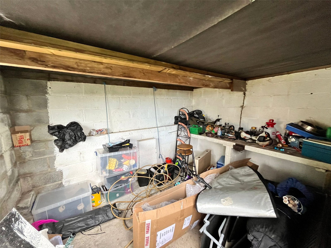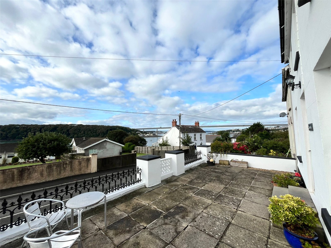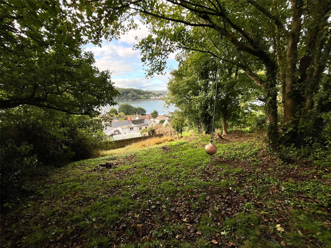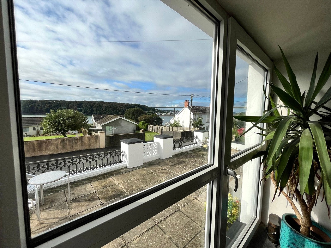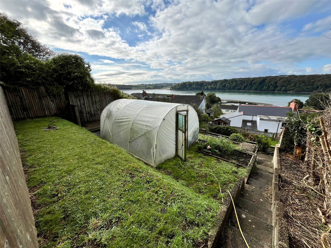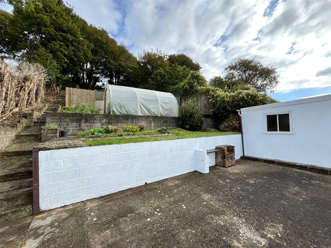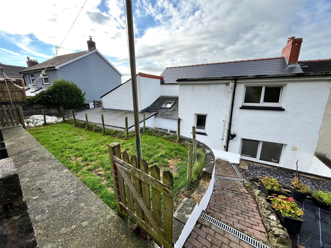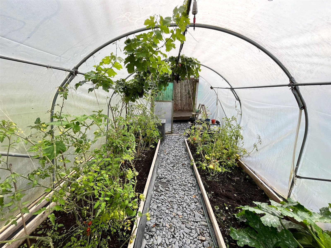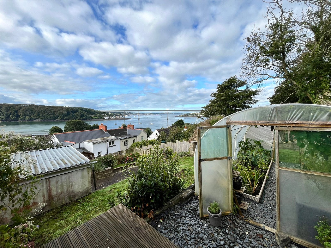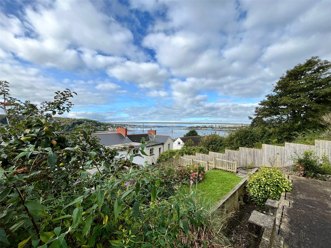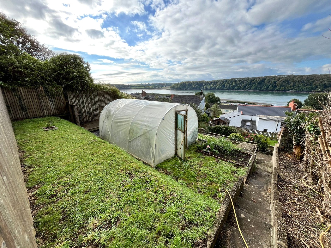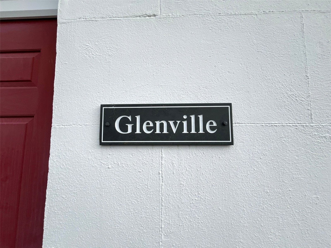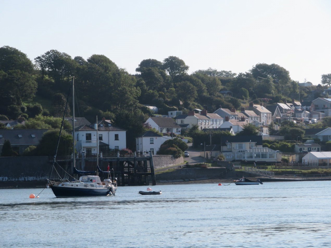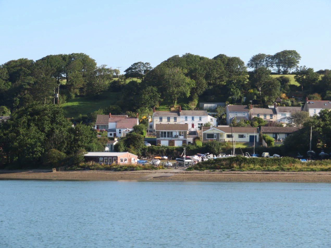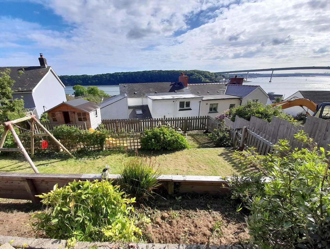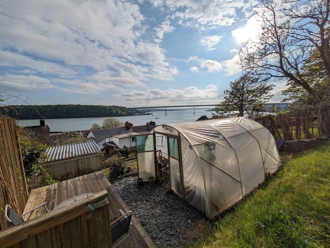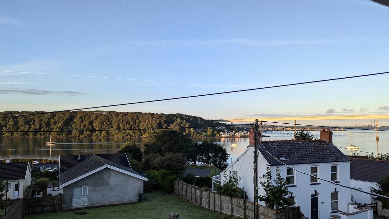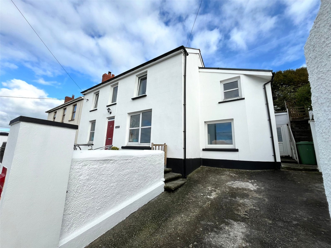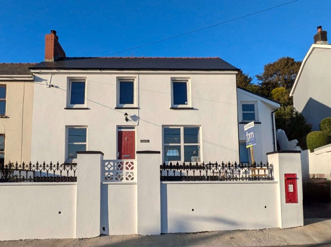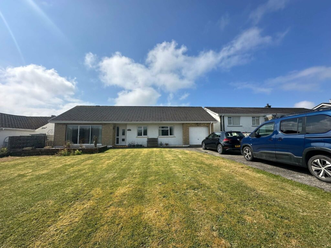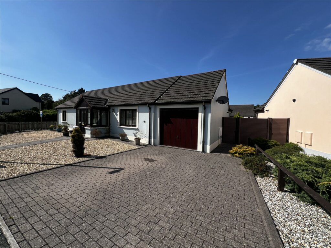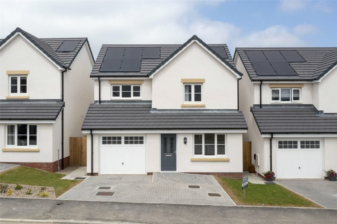Burton, Milford Haven, Pembrokeshire, SA73 1NX
Key Features
Full property description
Fbm are delighted to present Glenville, Nestled in a charming coastal village, this modern and spacious 3-bedroom semi-detached house offers a peaceful and scenic retreat. The property boasts a well-maintained garden and a lovely patio area, perfect for outdoor relaxation and entertaining. With its own driveway, there is ample parking space for residents and guests. Enjoy stunning water and sea views from various rooms in the house, creating a serene and tranquil atmosphere. The interior of the property is stylish and contemporary, with high-quality finishes throughout. This property is ideal for those seeking a comfortable and convenient coastal lifestyle, with easy access to local amenities and the beach. Don't miss this opportunity to own a beautiful home in a sought-after location. Book a viewing today to experience the charm of this wonderful property first-hand. Burton is located on the periphery of the main towns of Milford Haven, Haverfordwest and Pembroke and as well as being easily accessible by boat these towns are located appx 8 miles away making this the prefect central location for commuting. Known for its beautiful coastal views Burton also has a great village community spirit with the local village hall located a few miles away and the ever popular public house and restaurant known as the Jolly Sailor as the hub. Viewing by appointment only Please call fbm haverfordwest on 01437 762233 to arrange.
Nestled in a charming coastal village, this modern and spacious 3-bedroom semi-detached house offers a peaceful and scenic retreat. The property boasts a well-maintained garden and a lovely patio area, perfect for outdoor relaxation and entertaining. With its own driveway, there is ample parking space for residents and guests. Enjoy stunning water and sea views from various rooms in the house, creating a serene and tranquil atmosphere. The interior of the property is stylish and contemporary, with high-quality finishes throughout. This property is ideal for those seeking a comfortable and convenient coastal lifestyle, with easy access to local amenities and the beach. Don't miss this opportunity to own a beautiful home in a sought-after location. Book a viewing today to experience the charm of this wonderful property firsthand.
Kitchen Dining Room 8.093m x 4.299m
Two uPVC double gazed windows to the fore with views of the estuary, low level radiator, range of solid wood base and wall units, double oven with extractor and lighting above, space for fridge freezer, tiled splash back, spot lighting, dishwasher, 1.5 ceramic sink with mixer tap, tiled floor, Wood burner, recess shelving, radiator, Three drop light fitting,
Utility Room 4.670m x 1.613m
Tilled floor, fittings for washing machine and plumbing for a sink, uPVC double glazed door to the rear that leads to both an enclosed porch, garden and also allows access to the front of the property.
Rear hallway 2.66m x 2.46m
Double glazed sky light in situ above, spot lighting, rear uPVC double glazed windows, radiator, tiled flooring, leading to lounge and utility room.
Living Room 4.24m x 2.87m
Living Room: Tiled flooring, floor to ceiling radiator, uPVC double glazed window to the fore, spot lights.
Bathroom 3.07m x 2.26m
Tilled walls throughout, tilled flooring, double space shower, W.C, hand wash basin with separate taps, double glazed uPVC window, spot lighting, towel rail, airing cupboard.
Bedroom 1 3.93m x 2.66m
Two uPVC double glazed window to the fore with expansive coastal views, carpet flooring, recessed storage cupboard, spot lighting, USB plug sockets either side of the bed, loft access.
Bedroom 2 3.3m x 2.95m
uPVC double glazed window to the fore with coastal views, radiator, light fitting, wooden flooring.
Bedroom 3 4.62m x 3.3m
uPVC double glazed windows to the fore and sides with coastal views, wooden flooring, light fitting, radiator, and recessed storage closet.
Master Bathroom 3.07m x 2.26m
Composite flooring, W.C, hand wash basin with separate taps, bath with separate taps, with electric shower above, uPVC double glazed window to the rear with obscure glass, extractor fan, spot lighting, heated towel rail, airing cupboard.
Externally
The gentle slope of the lawned steps invites you to explore the tiered garden with its exceptional sea views. At the bottom, a sturdy wood store hints at the joys of gardening. A solid poly tunnel promises an early harvest, no matter the weather. Nearby, a well-built outbuilding offers additional storage space. And finally, a charming patio with raised beds awaits, perfect for relaxing and enjoying the fire pit in this fully enclosed garden.

Get in touch
Try our calculators
Mortgage Calculator
Stamp Duty Calculator
Similar Properties
-
Westfield Drive, Neyland, Milford Haven, Pembrokeshire, SA73 1SB
£315,000Sold STC**** SPACIOUS BUNGALOW SITUATED ON A LARGE PLOT WITH A GARAGE AND LARGE DRIVEWAY **** Nestled on the outskirts of a charming town, this delightful 3-bedroom detached bungalow offers a perfect blend of peace and convenience. The property boasts a bright and inviting interior, with spacious rooms t...3 Bedrooms1 Bathroom1 Reception -
Grove Gardens, Pembroke, Pembrokeshire, SA71 5BQ
£310,000 OIROFor SaleFBM Estate Agents are delighted to present this well-maintained three-bedroom detached bungalow, ideally located in the sought-after Grove Gardens – a peaceful cul-de-sac just a short distance from the heart of Pembroke. Perfect for those looking to downsize without compromising on comfort, the p...3 Bedrooms2 Bathrooms1 Reception -
Cwrt Y Priordy, St. Clears, Carmarthen, Carmarthenshire, SA33 4FF
£327,750For Sale*For a limited time only, ‘The Woodstock’ is available at an exclusive incentive price of £327,750 — offering outstanding value for a beautifully designed family home.* Priory Fields is an exceptional new housing development in the town of St Clears. Expertly designed to complement the t...3 Bedrooms
