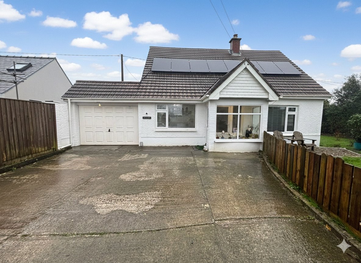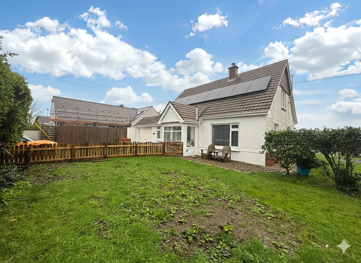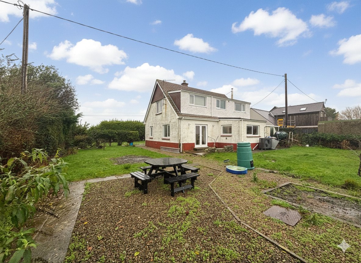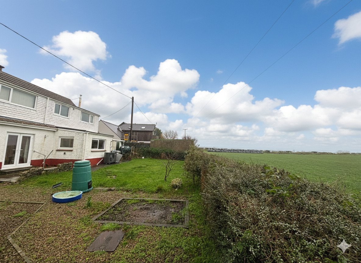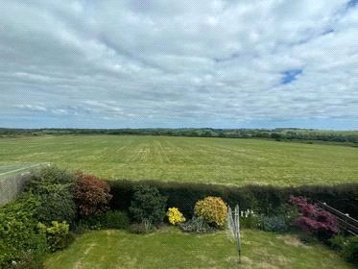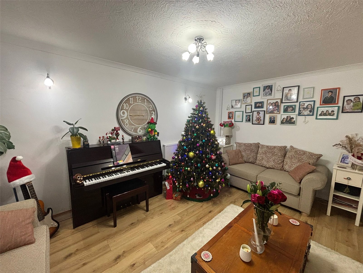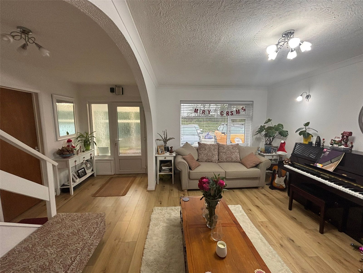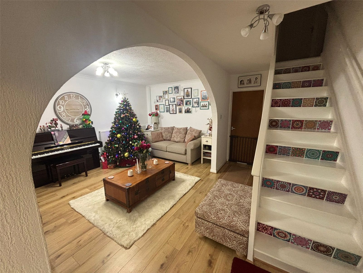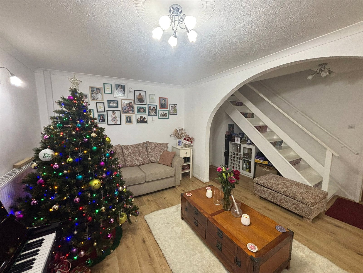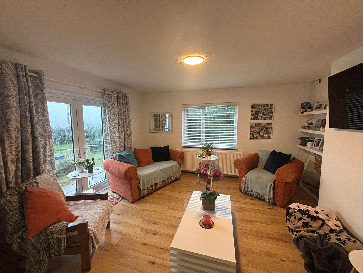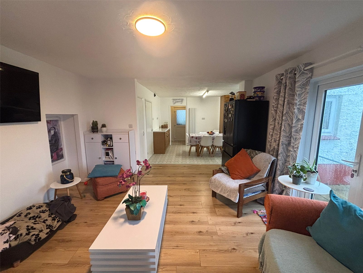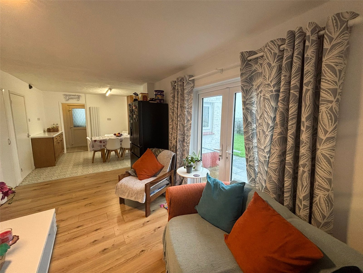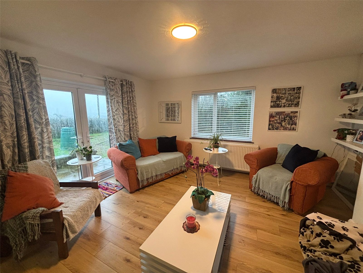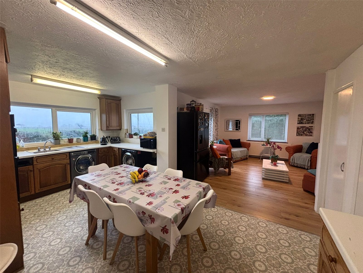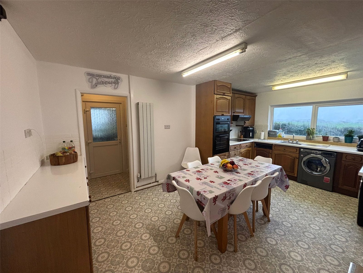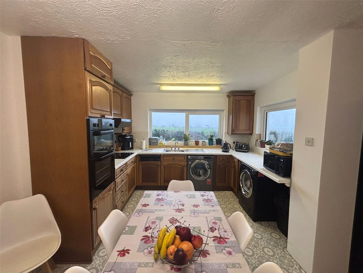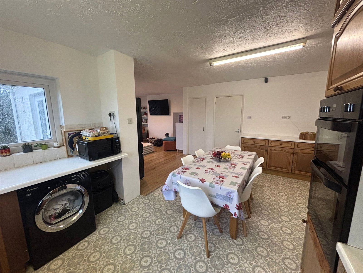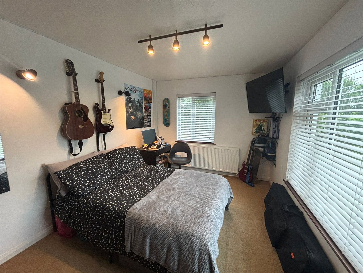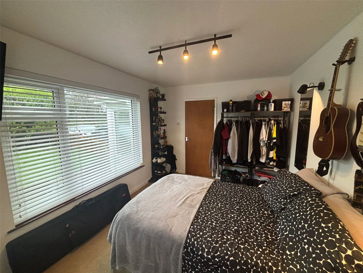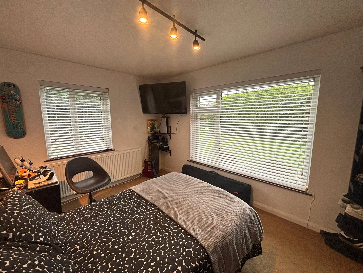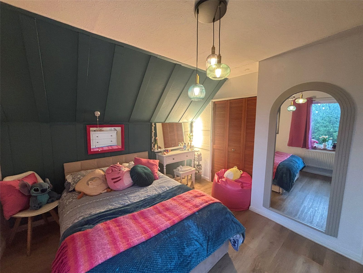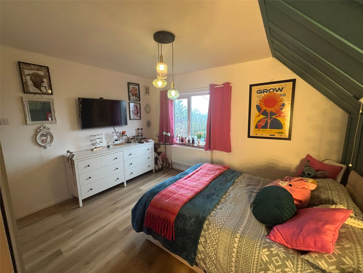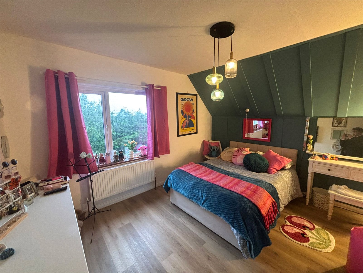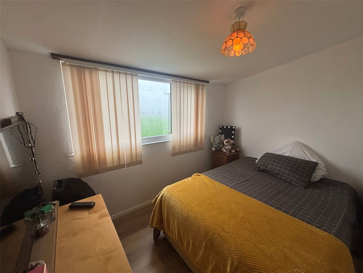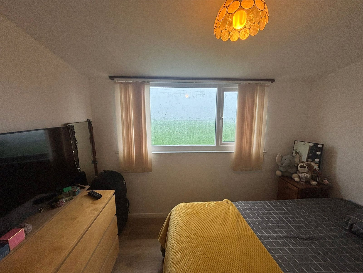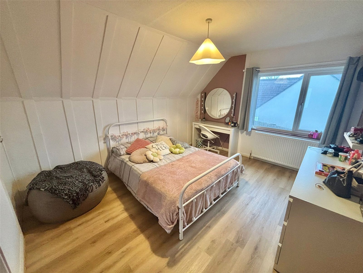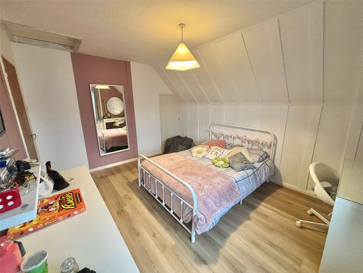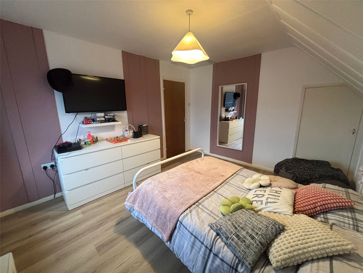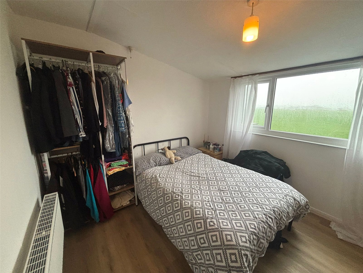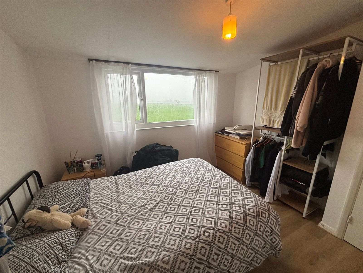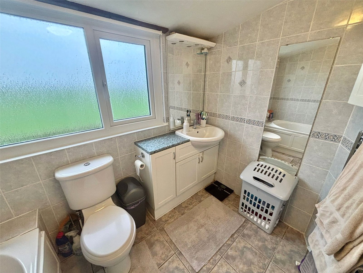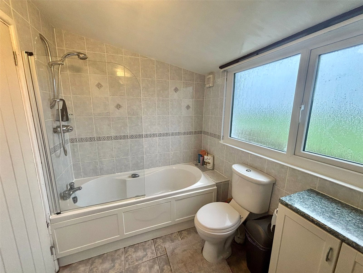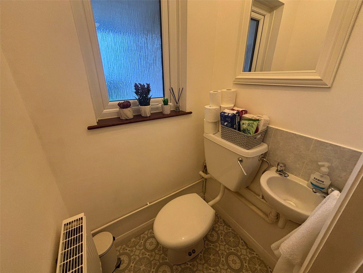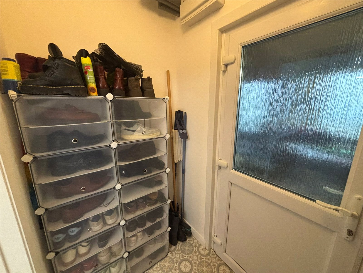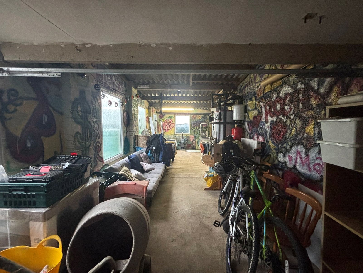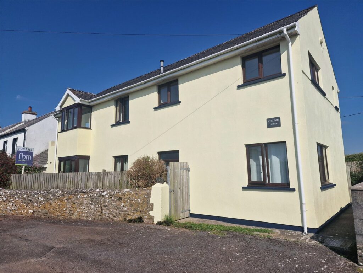Bethlehem, Haverfordwest, Pembrokeshire, SA62 5QL
Key Features
Full property description
4 Bedrooms Mature Gardens Large Garage Village Location Beautiful Rural Views FBM are delighted to market Hillcroft, Bethlehem. Owned by the current vendor for almost 40 years Hillcroft has been a loving family home. The property itself is surrounded by beautiful mature gardens, and what was previously a vegetable patch. With 4 bedrooms, 3 reception rooms and plenty of garden space this property really does make the perfect family home. The property also benefits from off road parking and gorgeous rural views to the rear which can be enjoyed from the kitchen, sitting room and some of the bedrooms. The accommodation briefly comprises of a porch, entrance hall, living room, dining room, kitchen, sitting room, an inner hall leading to a WC and the garage on the ground floor with the first floor including 4 bedrooms, a family bathroom and a spacious airing cupboard. Enjoying a pleasant rural location with extensive countryside views situated approximately 4 miles north east of the county town of Haverfordwest with its extensive range of shops and amenities and approximately 1.5 miles from the village of Spittal with its own primary school and public house. Bethlehem also has its own, popular Chapel located within walking distance of the property. The Preseli Hills and the spectacular Pembrokeshire coast are within easy reach.
Bedroom 1 3.798m x 3.435m
This charming bedroom offers a cozy, cabin-like feel thanks to its striking sloped ceiling and deep-green wood paneling. A large window floods the space with natural light, highlighting the modern oak-effect flooring and crisp neutral walls. The room is thoughtfully finished with a built-in double wardrobe, providing a warm and inviting retreat with plenty of character.
Bedroom 2 3.987m x 3.309m
This bright and spacious bedroom features a striking vaulted ceiling with white wood paneling, creating a contemporary and airy atmosphere. Modern oak-effect flooring runs throughout the space, complemented by neutral walls and stylish pink-toned feature panels. The room is practical as well as charming, offering a large window for natural light and a discrete eaves storage cupboard to maximize the floor area.
Bedroom 3 3.274m x 2.964m
This well-proportioned bedroom offers a clean and modern aesthetic. A large window provides a bright outlook and plenty of natural light, making the space feel open and airy.
Bedroom 4 3.015m x 2.420m
This bright and functional bedroom features neutral decor and modern oak-effect flooring that flows throughout the space. A large window provides plenty of natural light and offers pleasant views of the surrounding greenery. The room’s simple, clean layout allows for a variety of furniture configurations, making it a versatile space for residents or guests.
Bedroom 5 4.091m x 2.905m
This spacious bedroom offers a bright and inviting atmosphere, benefiting from dual-aspect windows. The neutral decor and soft carpeting provide a versatile canvas, offering excellent potential to create a personalized and cozy retreat. With its generous proportions and abundant natural light, the space feels warm and airy, perfectly suited for both relaxation and a variety of furniture layouts.
Living Room 5.073m x 4.951m
This welcoming living area features a classic arched entryway and warm oak-effect flooring, creating a cozy and seamless flow through the home. The bright, airy atmosphere offers incredible potential to be styled as a peaceful retreat or a vibrant social hub. With its versatile layout and neutral decor, this space provides a perfect canvas to create a truly homely heart of the house.
Sitting Room 4.219m x 4.004m
This welcoming living space features warm oak-effect flooring and a seamless, open-plan flow that leads directly into the adjoining kitchen. The bright and airy layout offers incredible potential to serve as a homely social hub or a cozy family retreat. With its neutral decor and generous proportions, the room provides a versatile canvas for any style of furniture or personalization.
Kitchen Dining Room 5.311m x 3.501m
This bright and social kitchen/diner serves as the heart of the home, featuring a seamless open-plan flow into the adjoining sitting room. Offering a clean canvas with fantastic potential for a family dining hub. With its generous layout and natural light, this room provides an inviting and practical environment for both daily meals and entertaining guests.
Cloakroom 1.224m x 0.990m
This compact and practical cloakroom features neutral decor and modern flooring, offering a convenient and well-placed facility for guests and residents alike.
Garage 9.783m x 3.227m
This spacious garage features a high vaulted ceiling and concrete flooring, providing a versatile environment for secure vehicle storage or a substantial workshop. Large windows and a partially glazed door allow for plenty of natural light, offering great potential to be converted into a bright home studio or gym. With its generous proportions and solid structure, this space serves as a highly practical and adaptable addition to the property.
External
The exterior of this property offers a fantastic first impression with a spacious driveway capable of comfortably accommodating up to five vehicles. The home is surrounded by well-maintained lawn areas and mature greenery, providing a peaceful, private setting with plenty of curb appeal. With its generous plot and open outlook, the outdoor space holds excellent potential for further landscaping or creating a wonderful alfresco entertaining area.
Addtional infoformation
Tenure: Freehold
Tax band: F
Services: Water and Drainage mains, electric (Air source heat pump, Solar Panels)
Viewings: We politely request that all viewings are conducted strictly by apoointment with fbm Haverfordwest

Get in touch
BOOK A VIEWINGDownload this property brochure
DOWNLOAD BROCHURETry our calculators
Mortgage Calculator
Stamp Duty Calculator
Similar Properties
-
Castlemartin, Pembroke, Pembrokeshire, SA71 5HW
£325,000For SalePresenting a stunning link-detached house nestled in a rural and coastal setting, this property is truly a hidden gem. Boasting four generously sized bedrooms, this home offers ample space for a holiday let business, growing family or those seeking a tranquil retreat. Upon entering, you'll be gree...4 Bedrooms2 Bathrooms1 Reception -
First Lane, Pembroke, Sir Benfro, SA71 4BB
£425,000Sold STCAshfield is a substantial detached family home situated on First Lane, a private and peaceful setting within easy walking distance of the popular town centre of Pembroke. This impressive property offers spacious and versatile accommodation throughout, making it an ideal home for modern family living...4 Bedrooms2 Bathrooms2 Receptions -
Springfield Road, Pembroke Dock, Pembrokeshire, SA72 6PZ
£340,000For SaleNestled in a desirable neighbourhood, this detached house boasts four spacious bedrooms, offering a perfect blend of contemporary design and comfort. The property features a manageable garden with a patio area accessed from the lounge, ideal for outdoor entertaining or simply enjoying a peaceful ret...4 Bedrooms1 Bathroom1 Reception
