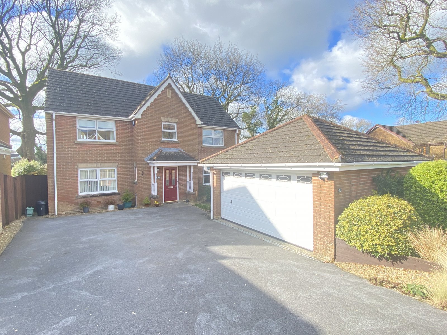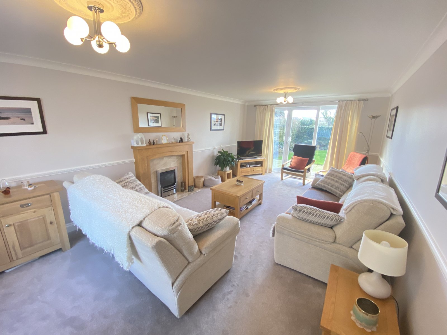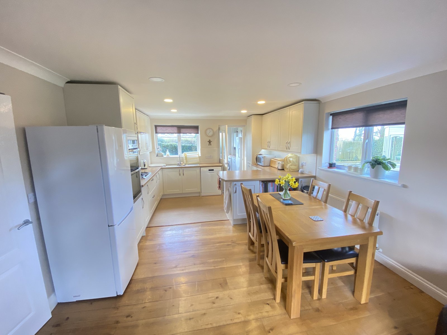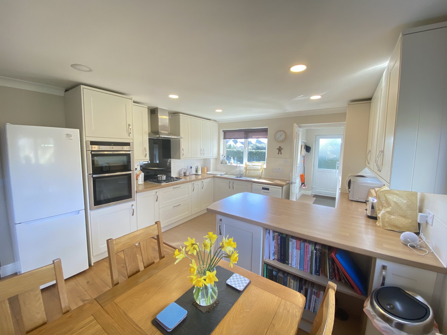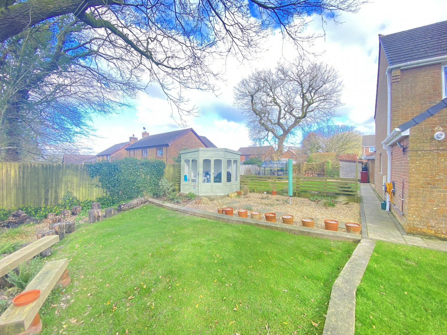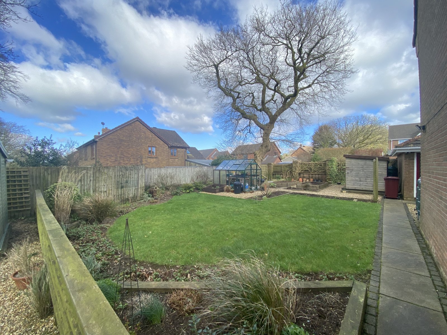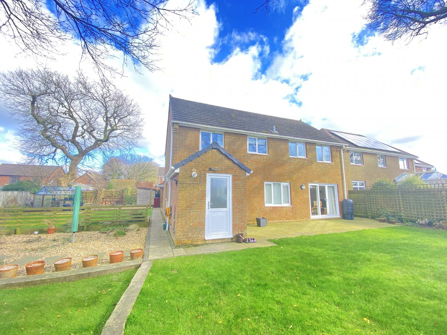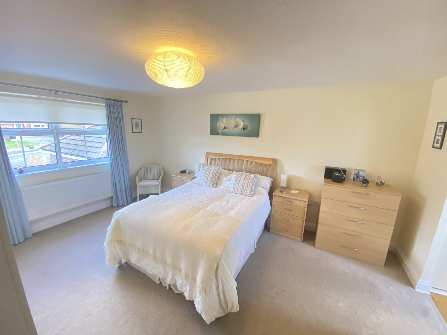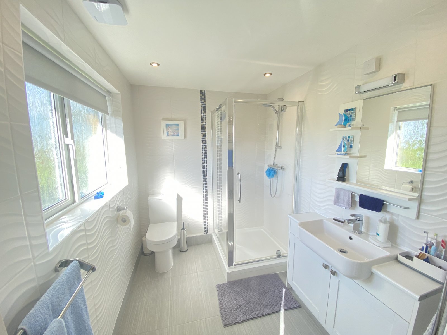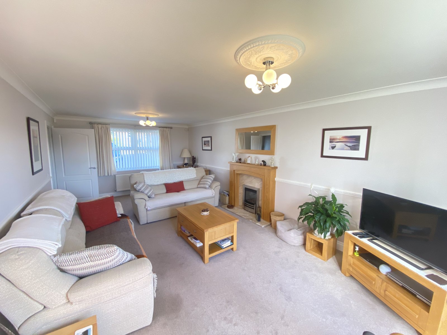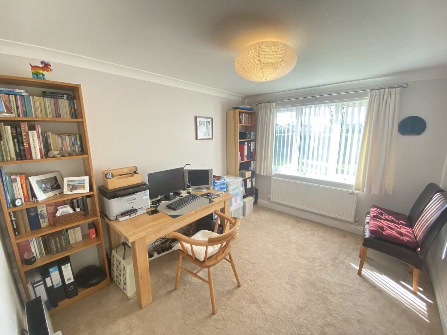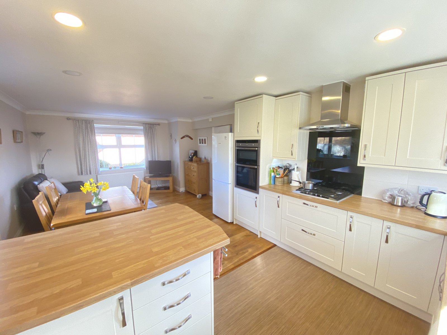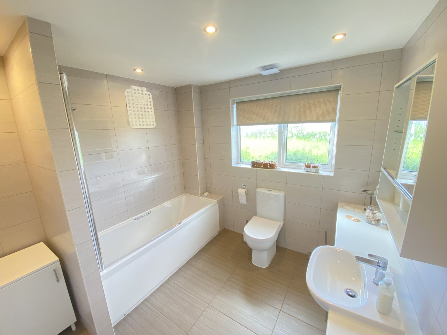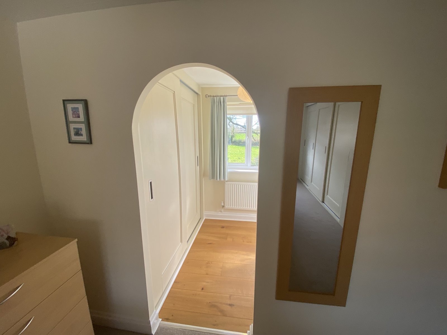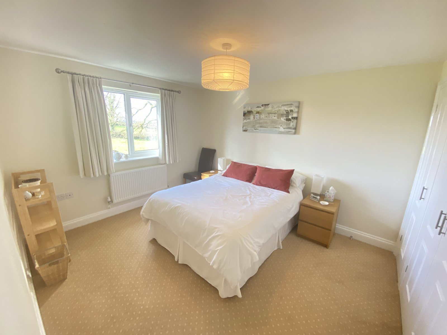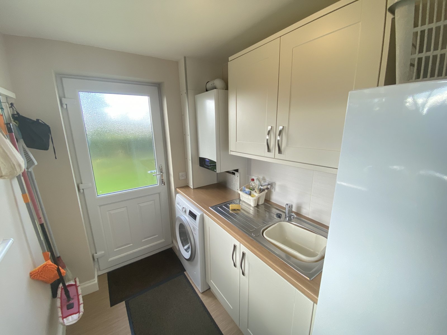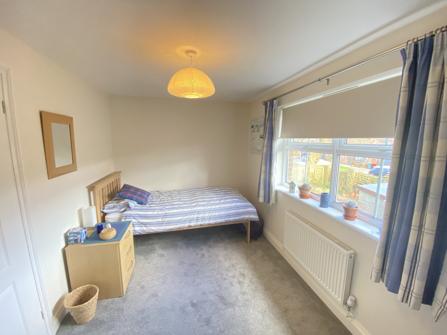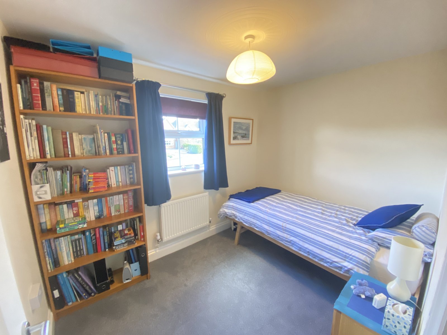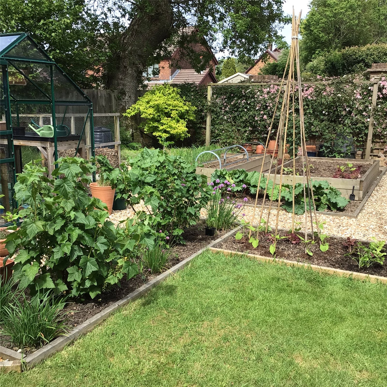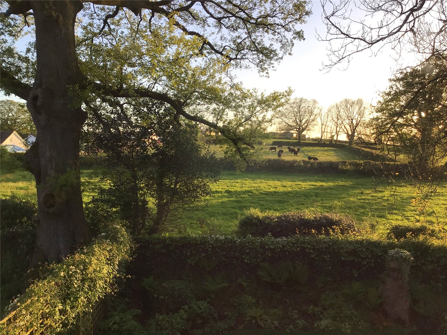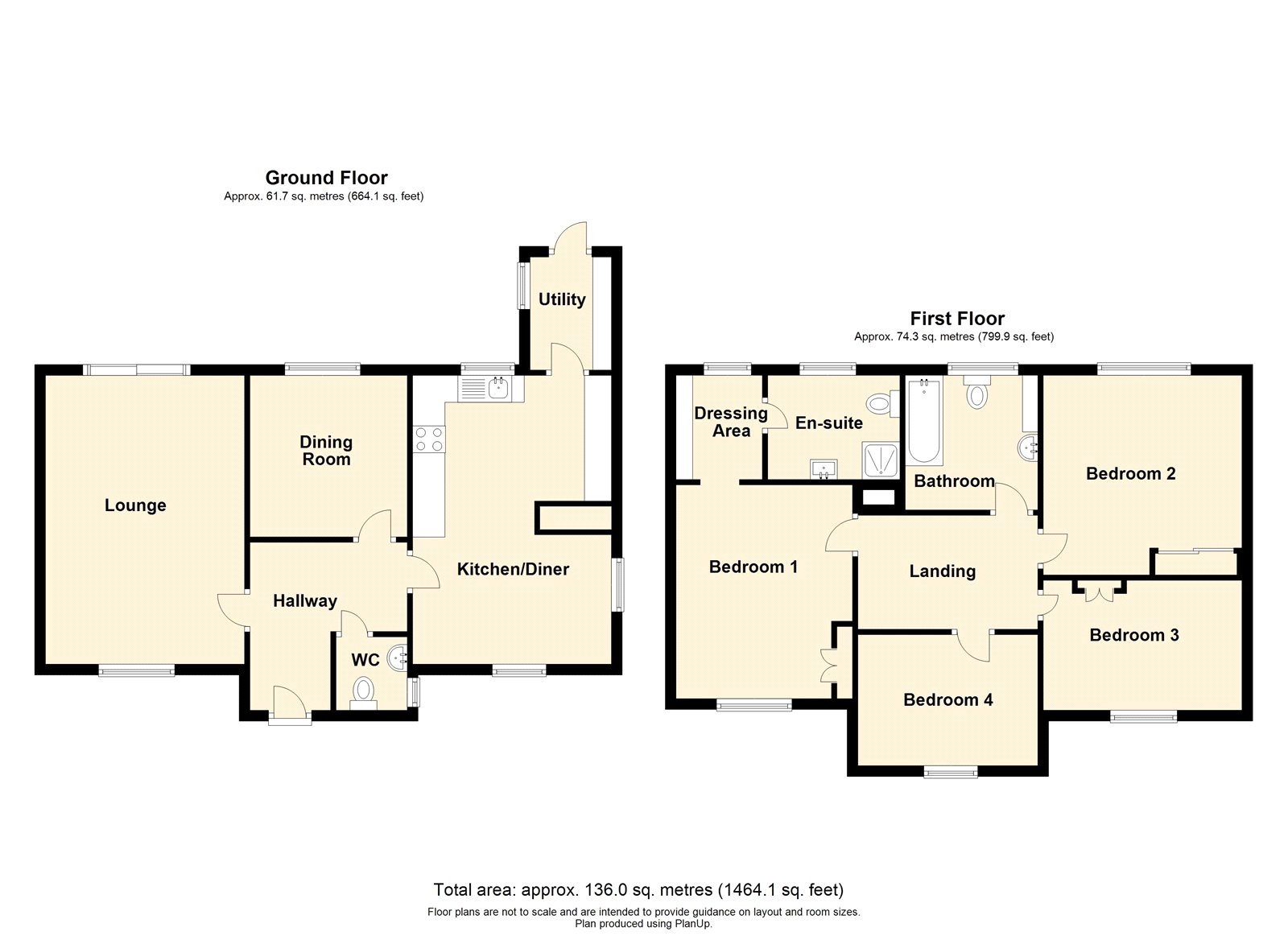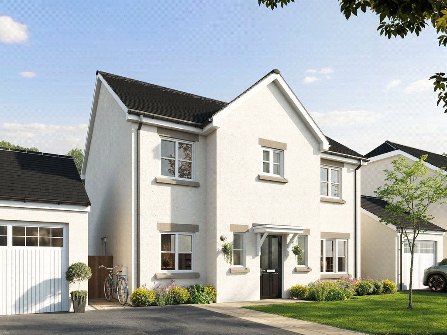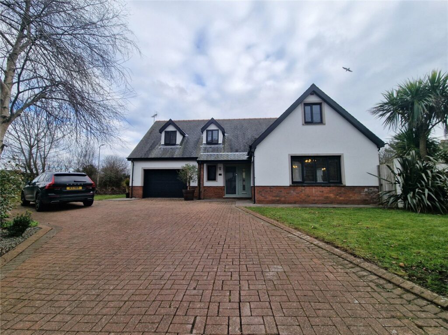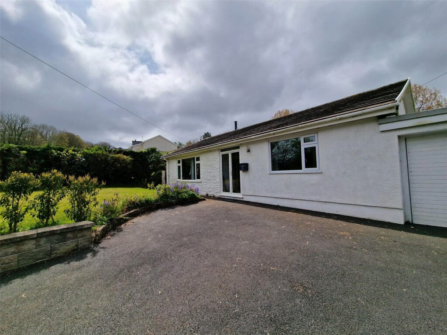Beechwood Place, Narberth, Pembrokeshire, SA67 7EE
Key Features
Full property description
10 Beechwood Place is a delightful 4 bedroom property located in a very sought after cul-de-sac and only a short walk from Narberth High Street where a wide range of shops, restaraunts and amenities are at hand. The property offers spacious accommodation throughout and is found in immaculate decorative order. Accommodation comprises hallway, lounge, kitchen, utility, wc, dining room, 4 good size bedrooms, the master bedroom has the added benefit of a dressing room and en-suite, family bathroom with shower. Externally the property stands on an extremely large plot laid mainly to lawn with patio but also has mature raised beds, ideal for home grown fruit and veg! There are also countryside views to the rear. Large double garage and ample parking. The popular South Pembrokeshire coast is approximately 8 miles distant and the A40 is close by offering easy access to the larger shopping towns of Carmarthen and Havefordwest.
Hallway 3.12m x 1.9m x 2.9m
L-shaped, painted glazed door, oak flooring, smoke alarm, security alarm, ceiling light, radiator, telephone point, carpeted wooden staircase with access to:
W.C 1.7m x 0.94m
wc, wash hand basin, cream tiling, radiator, ceiling light, frosted window.
Living Room 6.83m x 3.68m
Carpeted, 2 ceiling lights, 2 radiators, uPVC window to fore, uPVC doors to rear garden, fireplace, tv point.
Kitchen 6.83m x 3.76m
Combination of oak and cushion flooring, 3 uPVC windows to fore, side and rear, ceiling downlighters, cream fitted units with wood effect work tops, 1 &1/2 sink, built-in cooker and hob, T.V. point, tiled surround, extractor fan.
Utility Room 2.3m x 1.7m
Cushion flooring, ceiling light, cream fitted units with wood effect worktops, tiled surround, stainless steel sink, space for washer and dryer, boiler, radiator, uPVC window to side, door to rear garden.
Dining Room 3.58m x 2.92m
Currently being used as a study.
Carpeted, ceiling light, uPVC window to rear, radiator.
Landing 3m x 2.77m 0.958mwide
L-shaped landing leading to all rooms, airing cupboard
Bedroom 1 4.8m x 3.78m
Carpeted, ceiling light, uPVC window to fore, tv and telephone point, built in wardrobes, archway to dressing room.
Dressing Room 2.3m x 1.93m
Wooden flooring, built in wardrobes ceiling light, uPVC window to rear, radiator, door to en-suite.
En suite 2.46m x 1.9m
Tiled walls & flooring, ceiling spotlights, 3 piece suite comprising wc, pedestal wash hand basin, walk in shower with tiled surround, extractor fan, frosted uPVC window to rear, heated towel rail.
Bedroom 2 2.84m x 2.24m
Carpeted, ceiling light, uPVC window to rear, radiator, tv point, triple built-in wardrobe.
Bedroom 3 3.86m x 2.44m
Carpeted, ceiling light, uPVC window to fore, radiator, tv point, triple built-in wardrobes.
Bedroom 4 2.84m x 2.24m
Carpeted, ceiling light, radiator, uPVC window to fore.
Bathroom 2.64m x 2.6m
Tiled flooring & walls, ceiling spotlights, 3-piece suite comprising wc, pedestal wash hand basin, heated towel rail, bath with shower tiled surround, heated towel rail, extractor fan, uPVC window to rear.
Garage 5.3m x 5.05m
Electric up and over door, rear door with acess to garden
External
External: There is access to the rear to both sides of the property which overlooks countryside offering complete privacy with greenhouse, shed, and small summerhouse, outside lighting. Good size lawn area, raised beds ideal for vegetable growing, a driveway to the fore with parking for numerous vehicles.

Get in touch
Try our calculators
Mortgage Calculator
Stamp Duty Calculator
Similar Properties
-
Station Road, SA68 0AF
£465,000For SaleWelcome to Gerddi Rhosyn, Kilgetty – A Brand New, Exclusive Development of 15 Executive Houses by Obsidian Homes. Discover the exceptional lifestyle at Gerddi Rhosyn, a stunning new development offering an exclusive collection of 15 executive homes in the charming village of Kilgetty. With a c...4 Bedrooms3 Bathrooms2 Receptions -
Ashleigh Gardens, Pembroke, Pembrokeshire, SA71 4AR
£420,000 OIROSold STCSituated in a popular location, this stunning detached 4-bedroom house is a true find. With modern fixtures and fittings throughout, this property boasts spacious kitchen and living areas, perfect for entertaining family and friends. The sleek and stylish decor creates a contemporary feel, while the...4 Bedrooms2 Receptions -
Grove Hill, Pembroke, Pembrokeshire, SA71 5PT
£425,000Nestled in a peaceful neighbourhood, this charming detached bungalow offers a delightful blend of space and comfort. Boasting four bedrooms, this property is ideal for families seeking a tranquil retreat. The bright interiors are complemented by a well-maintained garden, perfect for relaxing or ente...4 Bedrooms2 Bathrooms3 Receptions
