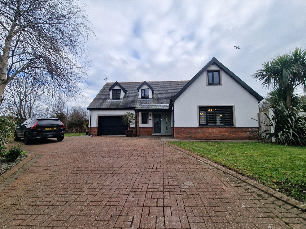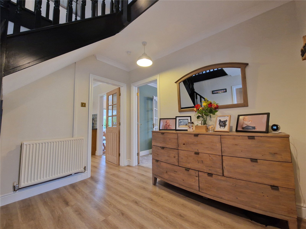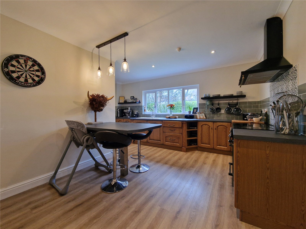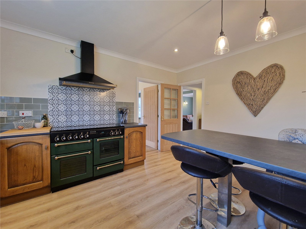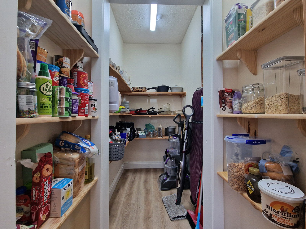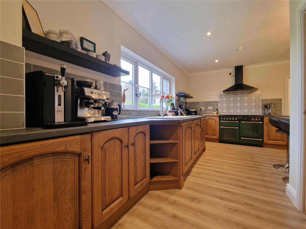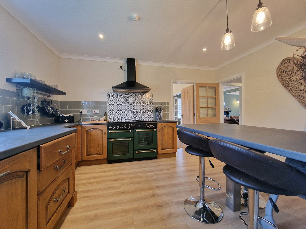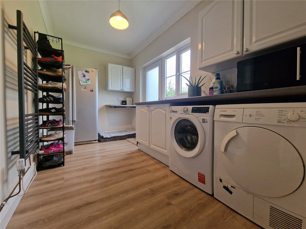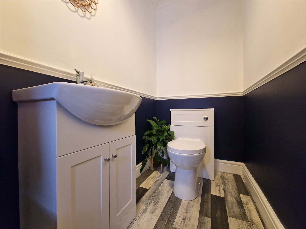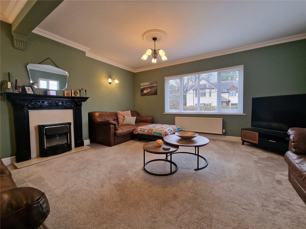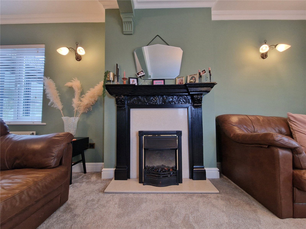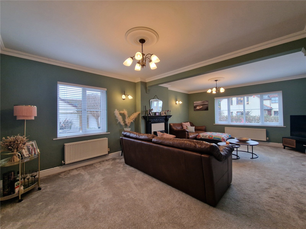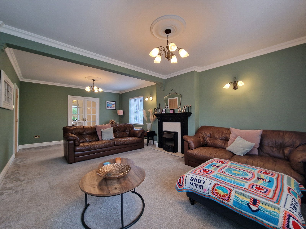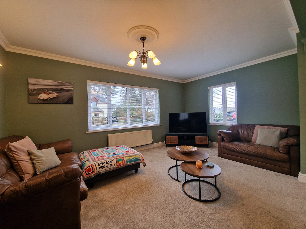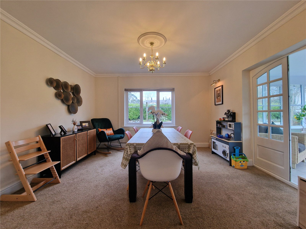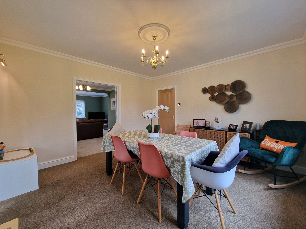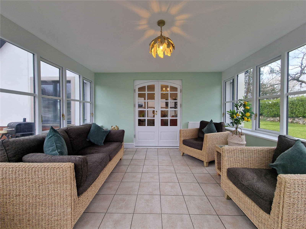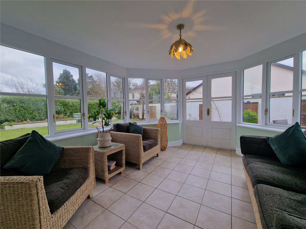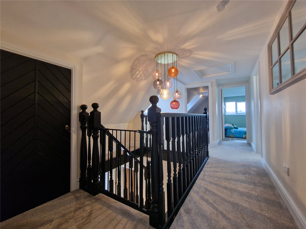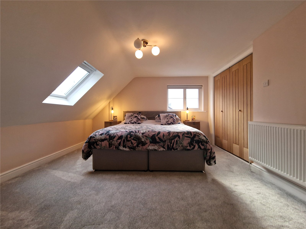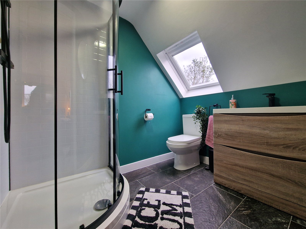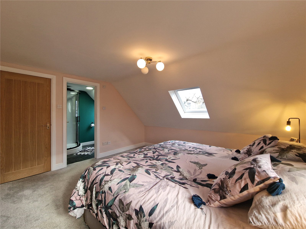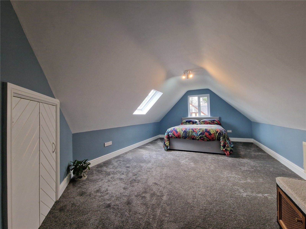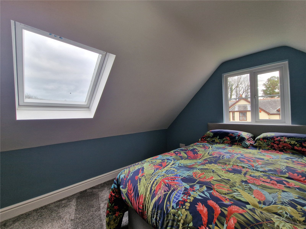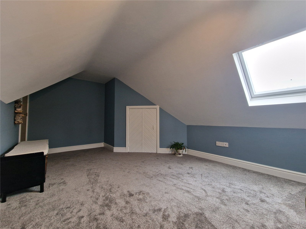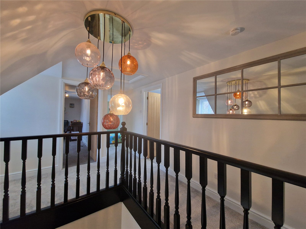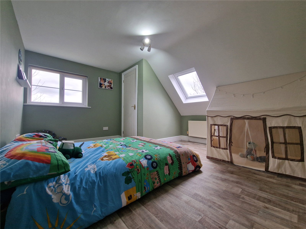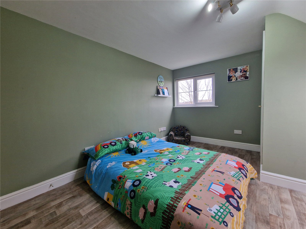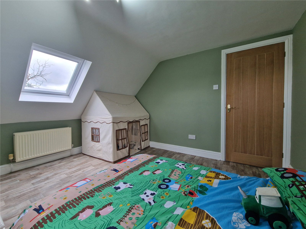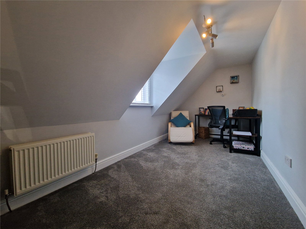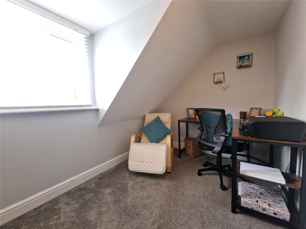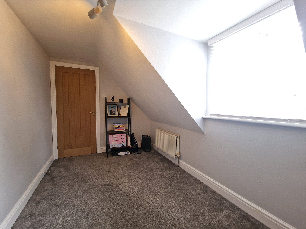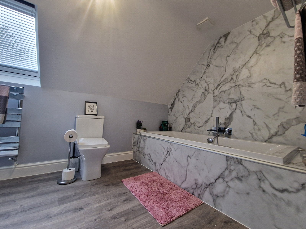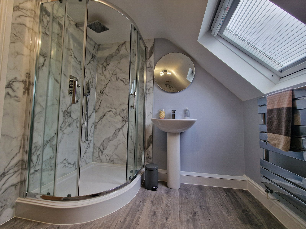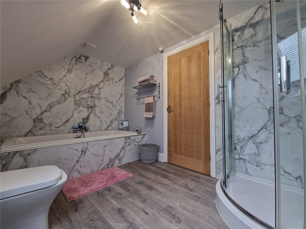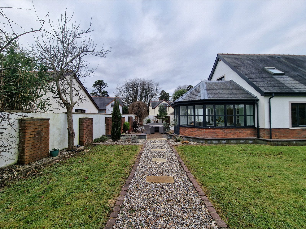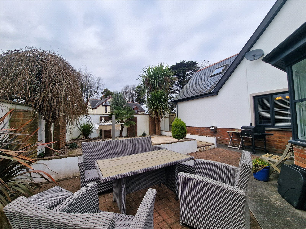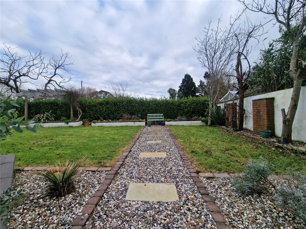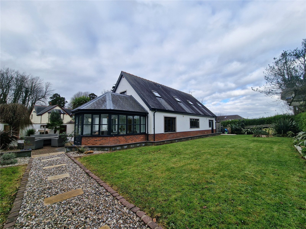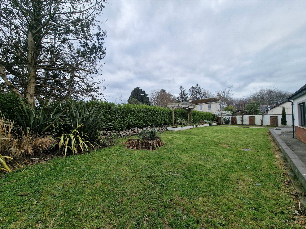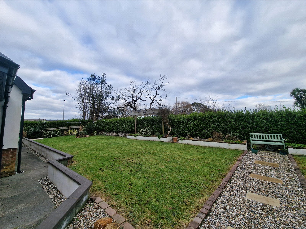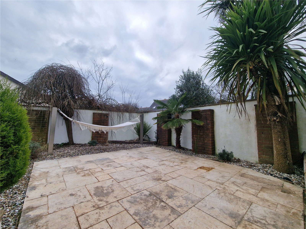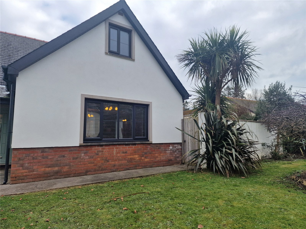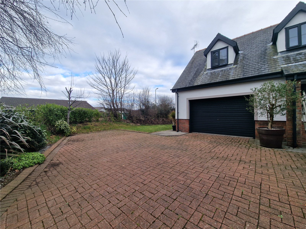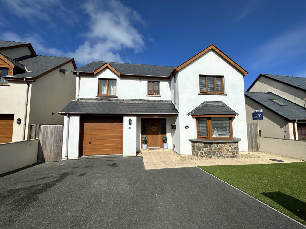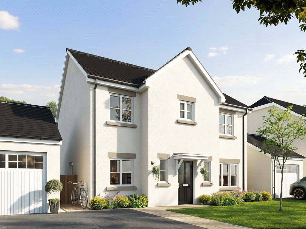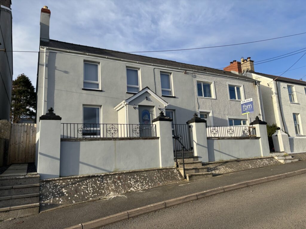Sold STC
£420,000
OIRO
Ashleigh Gardens, Pembroke, Pembrokeshire, SA71 4AR
Situated in a popular location, this stunning detached 4-bedroom house is a true find. With modern fixtures and fittings throughout, this property boasts spacious kitchen and living areas, perfect for...
Key Features
Full property description
Situated in a popular location, this stunning detached 4-bedroom house is a true find. With modern fixtures and fittings throughout, this property boasts spacious kitchen and living areas, perfect for entertaining family and friends. The sleek and stylish decor creates a contemporary feel, while the large garden and conservatory offer a peaceful retreat. Conveniently located close to amenities, including shops and schools, this house is ideal for families looking for a spacious home in a prime location. The generously sized bedrooms provide ample space for relaxation, with the master bedroom featuring a luxurious en-suite bathroom. With excellent transport links nearby, this property ticks all the boxes for modern family living. Don't let this opportunity slip away - make this large and modern house your new home today! Nestled in the heart of beautiful Pembrokeshire, Pembroke is a charming market town brimming with history and natural beauty. Famous for its stunning medieval castle, the birthplace of Henry VII, Pembroke offers a unique blend of traditional Welsh character and modern living. This picturesque town boasts a range of amenities, including local shops, cafes, and schools, making it an ideal location for families and professionals alike. Surrounded by rolling hills, scenic coastal paths, and the stunning beaches of Pembrokeshire Coast National Park, Pembroke is a haven for outdoor enthusiasts. Whether you enjoy hiking, cycling, or simply soaking in the breathtaking landscapes, there’s always something to explore. Pembroke also enjoys excellent transport links, with easy access to nearby towns like Haverfordwest and Tenby, and the main A477 road offering routes to the M4 motorway. The Pembroke Dock Ferry terminal connects you to Ireland, providing further convenience for travel. Rich in history and natural charm, Pembroke provides a peaceful yet connected lifestyle, making it a perfect place to call home.
Entrance Hall: 3.18m x 3.10m
Kitchen: 5.36m x 4.32m
(Max)
Utility Room: 3.86m x 2.07m
Pantry: 2.23m x 1.16m
W/C: 2.89m x 1.16m
Lounge: 6.9m x 5.05m
(Max)
Dining Room: 4.15m x 3.96m
Conservatory: 4.17m x 3.86m
Master Bedroom: 3.98m x 3.65m
Ensuite Shower Room: 2.26m x 1.79m
Bedroom: 6.53m x 3.65m
Bedroom: 3.88m x 3.65m
Bathroom: 3.43m x 2.25m
Office: 4.71m x 2.27m
Storage 0.91m x 0.73m
Landing (L-shape) : 5.32m x 3.32m
(Max)
"What 3 Words":
///pizzeria.struck.lure
Services:
We are advised that all mains services are connected.

Get in touch
Try our calculators
Mortgage Calculator
Stamp Duty Calculator
Similar Properties
-
Sageston Fields, Sageston, Tenby, Pembrokeshire, SA70 8TQ
£375,000Sold STCThis spacious detached house is a fantastic property located in the sought after village of Sageston. The accommodation briefly comprises of; living room, kitchen/diner, utility, W.C and garage. On the first floor, there are 4 bedrooms, 1 with ensuite, family bathroom and airing cupboard. This prope...4 Bedrooms2 Bathrooms1 Reception -
Station Road, Kilgetty, SA68 0AF
£465,000For SaleWelcome to Gerddi Rhosyn, Kilgetty – A Brand New, Exclusive Development of 15 Executive Houses by Obsidian Homes. Discover the exceptional lifestyle at Gerddi Rhosyn, a stunning new development offering an exclusive collection of 15 executive homes in the charming village of Kilgetty. With a co...4 Bedrooms3 Bathrooms2 Receptions -
Hazelbank, Llanstadwell, Milford Haven, Pembrokeshire, SA73 1EN
£359,999For Sale*** CHAIN FREE 4 BEDROOM FAMILY HOME WITH LARGE GARDEN & GATED PARKING TO THE REAR *** Fbm are excited to welcome to the market for sale No.7 Hazelbank which is located in the much sought after location of Llanstadwell. This large 4 bedroom property overlooks fantastic water views and also bo...4 Bedrooms2 Bathrooms2 Receptions
