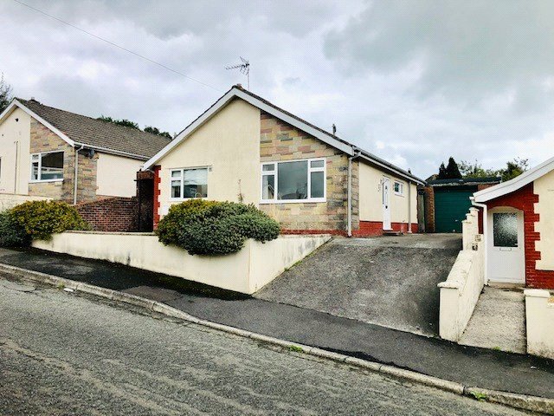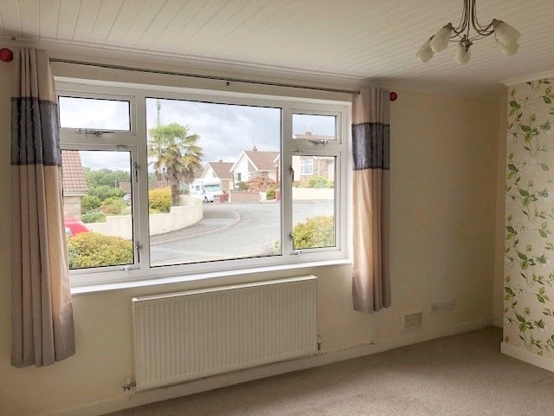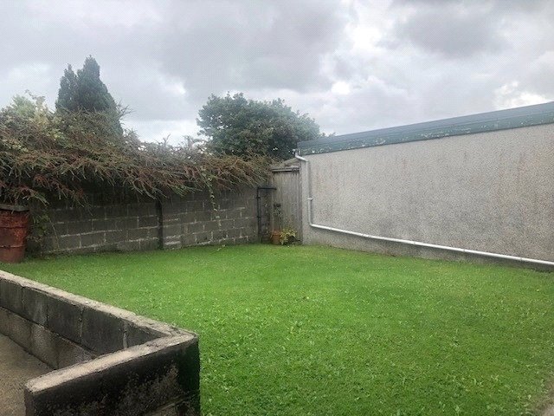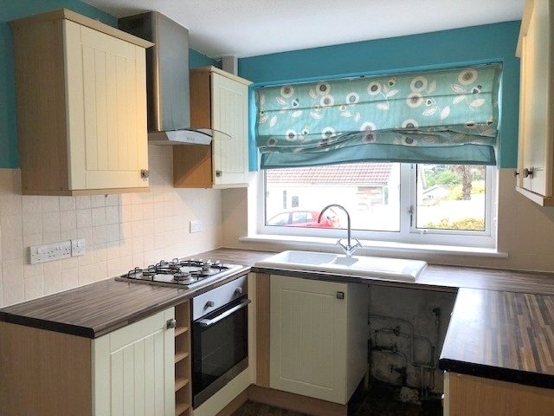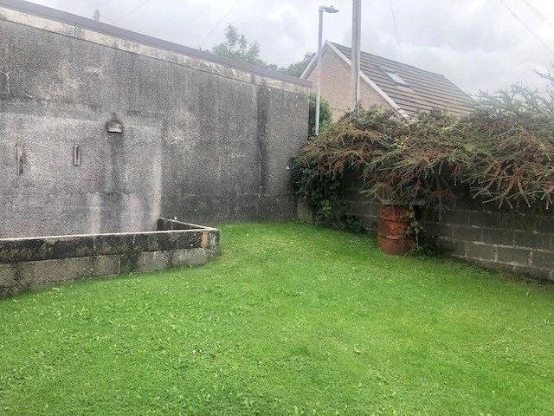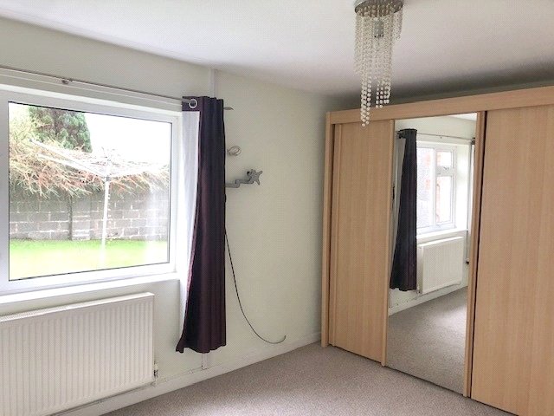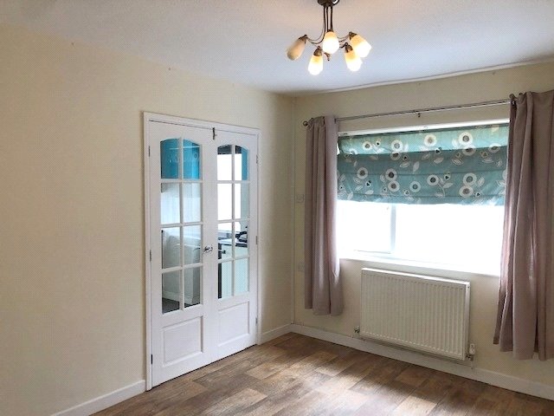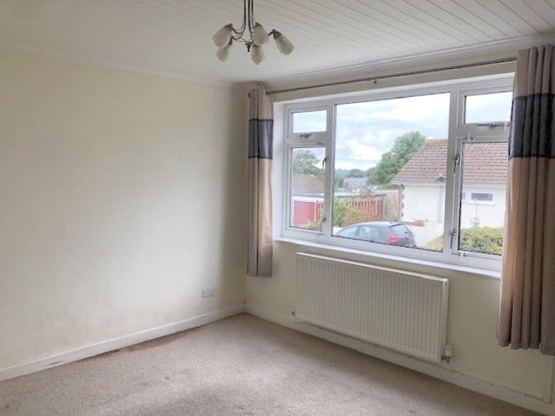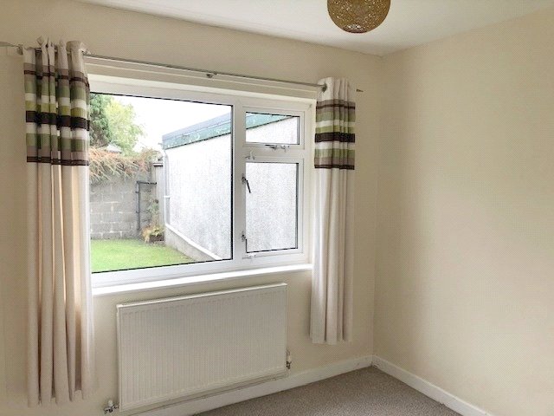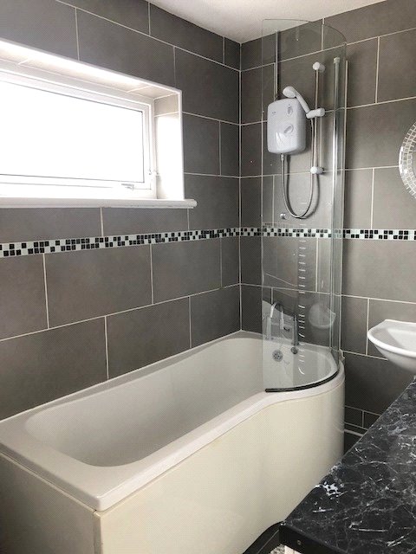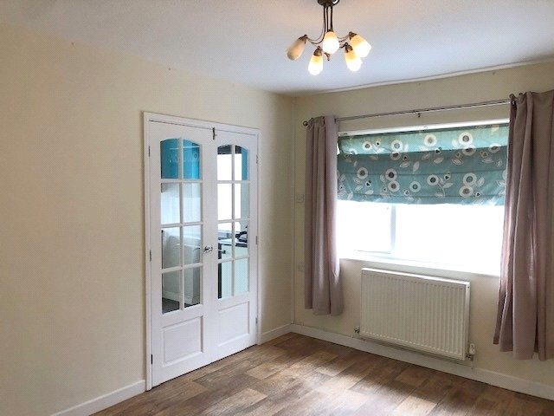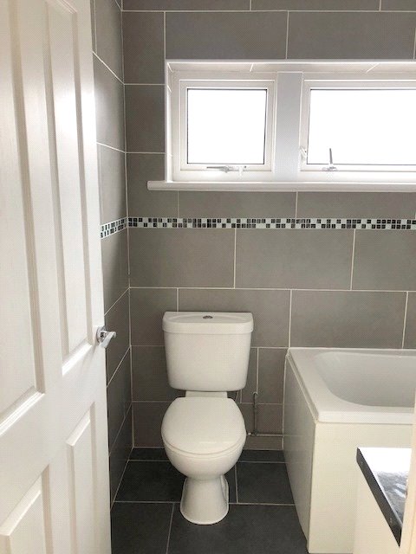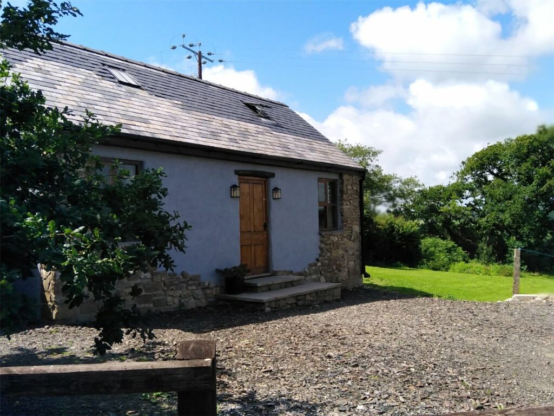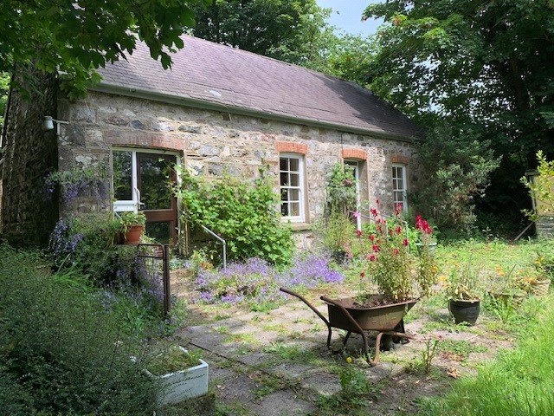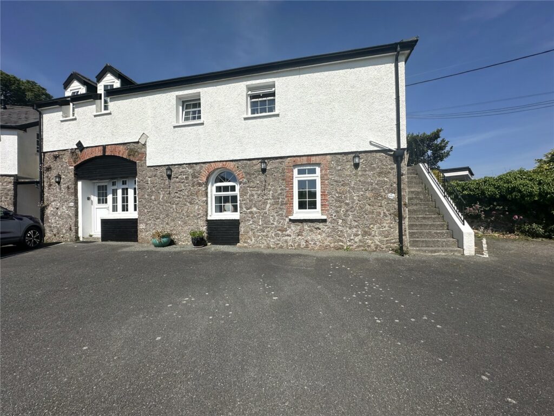Ash Park, Kilgetty, Pembrokeshire, SA68 0XY
Key Features
Full property description
FBM Estate Agents are delighted to bring 16 Ash Park, Kilgetty to the market. Benefiting from gas fired central heating and double glazing the accommodation comprises spacious entrance hall, lounge, kitchen, dining room, 2 bedrooms and modern bathroom. Kilgetty just a short walk from the school, shops, railway station, supermarket and amenities. Just a short drive is the seaside village of Saundersfoot and the ever popular Tenby and Pembrokeshire Coastline. For further information or to view please contact FBM Estate Agents on 01834 842207 or sales@fbm.co.uk.
Entrance Hall
uPVC double glazed door with obscure glazed side panel to front, wood effect flooring, doors to all rooms, telephone point, built-in shelved cloaks cupboard.
Lounge
uPVC double glazed window to front, carpeted, radiator, part glazed door to hallway, ceiling light, wooden cladding to ceiling, tv point.
Kitchen 3.6m x 2.4m
uPVC double glazed window to front, range of wall and base units with worksurfaces, inset ceramic sink and drainer with swan neck mixer tap, gas hob and extractor with electric oven under, space and plumbing for washing machine, uPVC double glazed door to side lean-to, glazed wooden door into dining room, door to lounge, ceiling light, built-in cupboard housing Worcester gas boiler.
Dining Room 4.3m x 3.1m
Window to side, wood effect flooring, ceiling light, door to hallway, glazed wooden door to kitchen, radiator.
Lean-To
uPVC glazed doors to front garden and rear garden. Useful storage area (is in need of some upgrading).
Bedroom 1 4.3m x 3.3m
uPVC double glazed window to rear overlooking garden, carpeted, ceiling light.
Bedroom 2 2.5m x 2.4m
uPVC double glazed window to rear overlooking garden, radiator, carpeted, ceiling light.
Bathroom 2.5m x 1.6m
Two high level obscure uPVC double glazed windows to side, p-shaped panelled bath with Triton electric shower over and attractive modern mixer tap, wc, wash hand basin with attractive modern mixer tap, attractive and contemporary tiled walls and tiled floor, shelved storage unit.
Garage
Up and over door, power and light, storage.

Get in touch
Try our calculators
Mortgage Calculator
Stamp Duty Calculator
Similar Properties
-
Gelli Hill, Llawhaden, Narberth, Pembrokeshire, SA67 8DL
£250,000Sold STC"The Stables" is an extremely well appointed detached two bedroom cottage situated in the tranquil village of Gelli and approximately 10 minutes drive to the popular town of Narberth providing shops, schools, railway station, health and dental centres and short drive to the local Pembrokeshire coast...2 Bedrooms2 Bathrooms2 Receptions -
Wolfsdale, Haverfordwest, Pembrokeshire, SA62 6JH
£220,000Sold STCFBM are delighted to present this charming detached cottage in rural Pembrokeshire. This 2-bedroom property exudes peace and tranquility, boasting a secluded garden, patio, driveway, and mature trees. Perfect for those seeking a quiet and affordable retreat. Nestled in the picturesque countryside...2 Bedrooms1 Bathroom2 Receptions -
Penally, Tenby, Pembrokeshire, SA70 7PN
£225,000For SaleIntroducing "The Granary" - This charming property, located in the quaint village of Penally, offering a peaceful retreat with modern convenience. Recently modernised, this spacious apartment features an open plan kitchen/living space, 2 bedrooms and 1 bathroom. Situated in a tranquil setting, "T...2 Bedrooms1 Bathroom1 Reception
