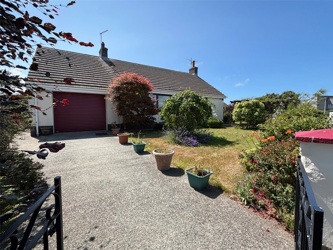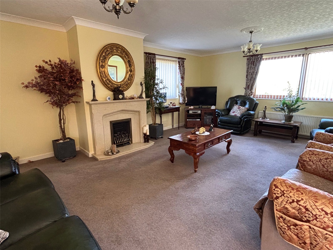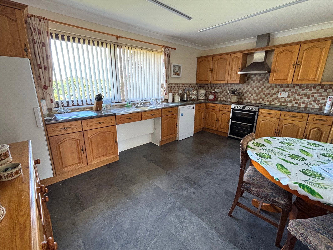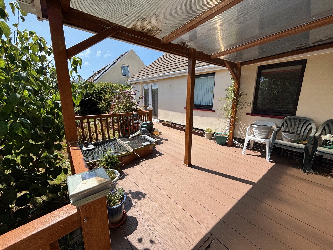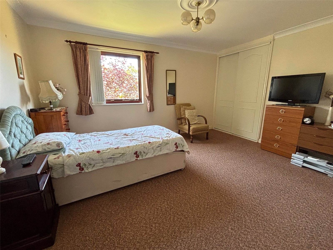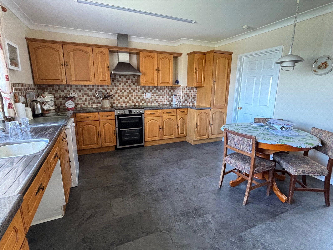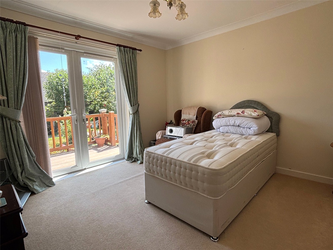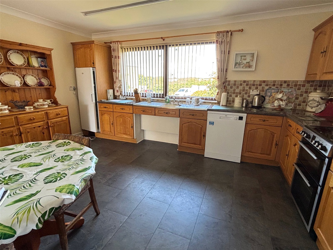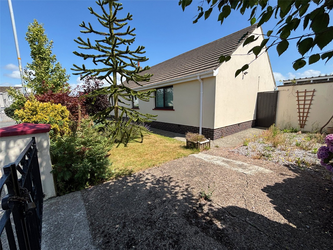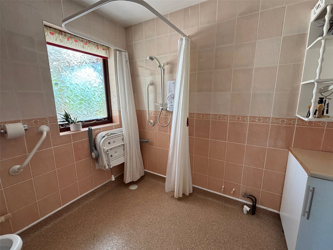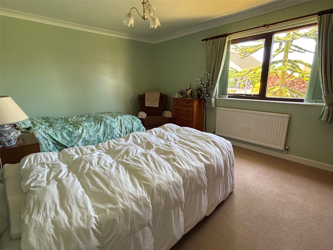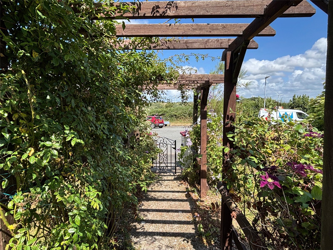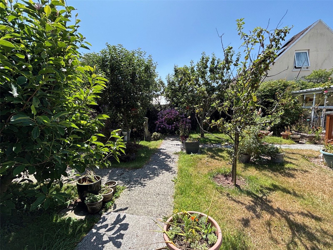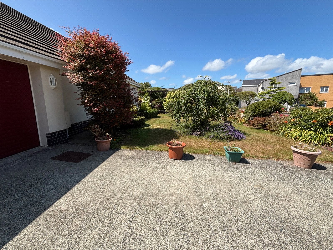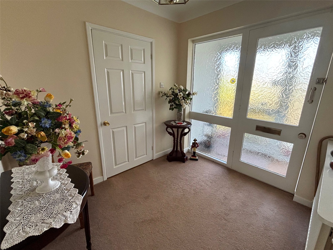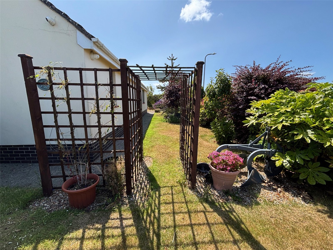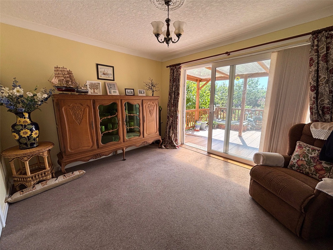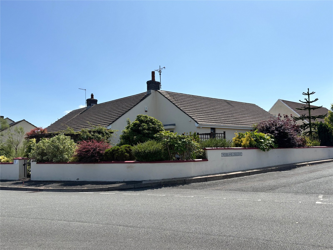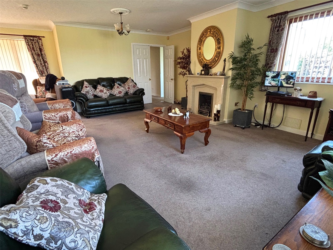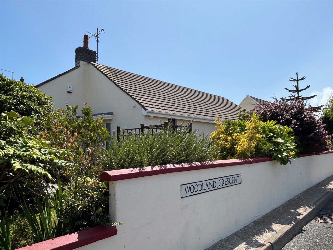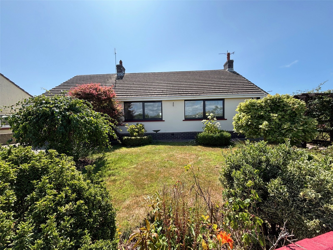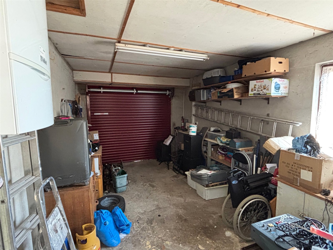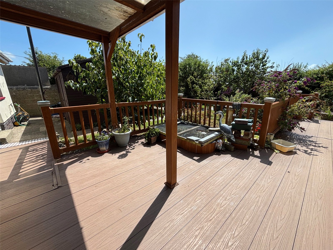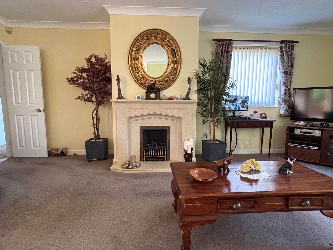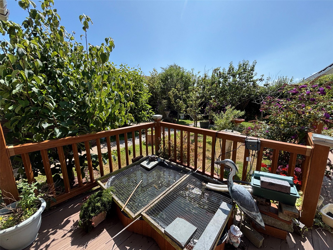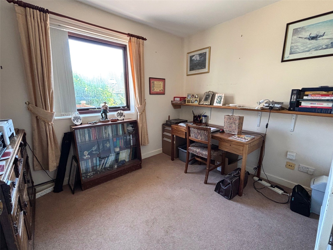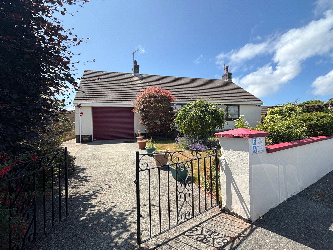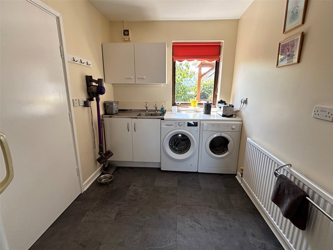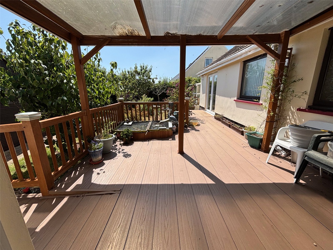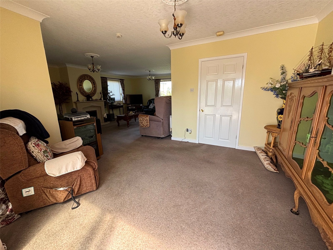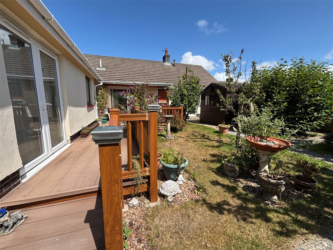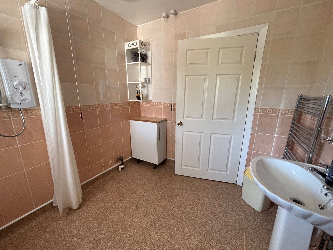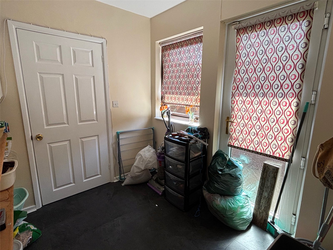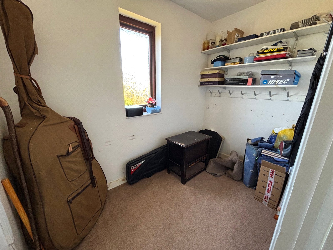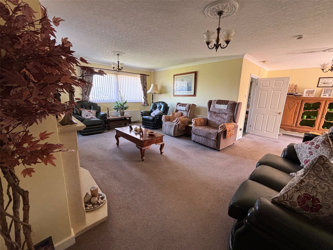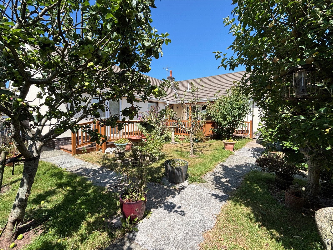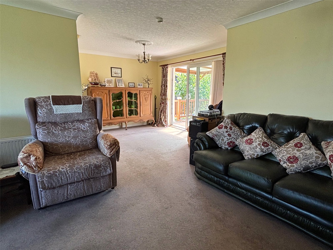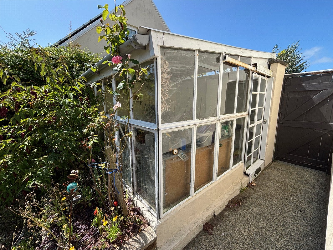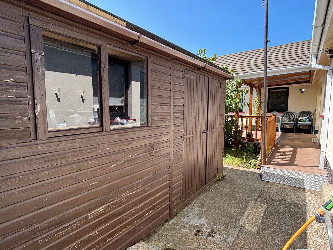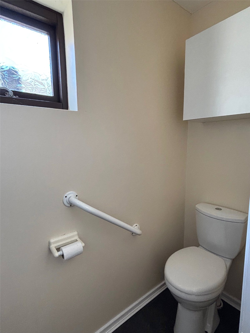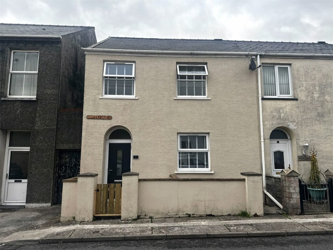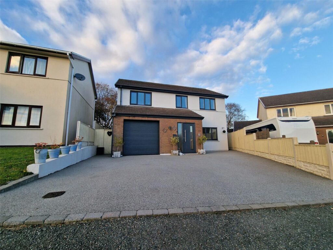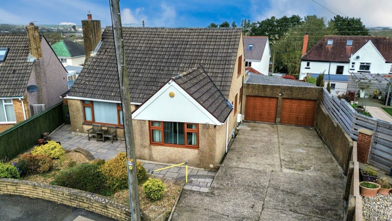Sold STC
£289,999
Woodland Crescent, Milford Haven, Pembrokeshire, SA73 1BZ
**** Spacious 4-Bedroom Bungalow on a Generous Corner Plot – Chain Free ****
Positioned on the peaceful outskirts of Milford Haven, this fantastically sized detached bungalow offers a rare opportu...
Key Features
Full property description
**** Spacious 4-Bedroom Bungalow on a Generous Corner Plot – Chain Free **** Positioned on the peaceful outskirts of Milford Haven, this fantastically sized detached bungalow offers a rare opportunity to acquire a well-maintained, level-living home on a double corner plot, just a short walk from both primary and secondary schools and a short drive from local amenities and the picturesque Milford Marina. This spacious and versatile property is ideal for families, retirees, or anyone seeking single-storey living with added accessibility features. The bungalow boasts four well-proportioned bedrooms, a large lounge/dining room, and a bright kitchen/breakfast room, creating plenty of space for modern-day living and entertaining. A separate utility room and two additional storage areas provide excellent practicality and convenience. The adapted family bathroom caters to various needs and enhances the bungalow's suitability as a long-term, accessible home. The property is in good overall condition, featuring gas central heating throughout, and is ready to move into, while still offering potential for new owners to add their personal touches. Being sold chain free, it presents a straightforward purchase for buyers looking to make a smooth transition. Externally, the home sits on a beautifully maintained plot with established trees and planting, offering privacy and outdoor enjoyment. The integral garage, two separate driveways, and gated side access on both sides make for easy parking and movement around the property. Additional outdoor features include a greenhouse, storage shed, and spacious garden areas—ideal for gardening enthusiasts or families. Whether you're looking for a comfortable family home or a peaceful, accessible bungalow to retire to, this property offers space, convenience, and long-term potential in a desirable location close to schools and the coast. To book your viewings please do not hesitate to contact Fbm on 01646 698469 today!
Entrance Porch
Entrance Hallway
Storage Room 1.55m x 2.57m
Lounge / Dining Room 7m x 7.1m
Kitchen / Breakfast Room 4.62m x 3.96m
Utility Room 2.08m x 3.05m
Storage Room
Separate W.c
Integral Garage 3.18m x 5m
Bedroom 1 3.35m x 4.7m
Bedroom 2 3.48m x 4.57m
Bedroom 3 3.5m x 3.48m
Bedroom 4 / Study 2.4m x 3.05m
Shower Room
External Gardens

Get in touch
Try our calculators
Mortgage Calculator
Stamp Duty Calculator
Similar Properties
-
Prospect Place, Pembroke Dock, Pembrokeshire, SA72 6BB
£250,000 OIROFor SaleThis beautifully presented four-bedroom end-of-terrace townhouse offers spacious and stylish living in the heart of the historic town of Pembroke Dock. Finished to an exceptional standard throughout, this home combines modern comfort with elegant design. The property features a stunning kitchen whe...4 Bedrooms2 Bathrooms1 Reception -
Donovan Reed Gardens, Pembroke Dock, Pembrokeshire, SA72 6EW
£330,000 Offers OverSold STCExperience luxury living in this stunning detached 4-bedroom house located in the heart of a sought-after town. Boasting a spacious garden, garage, and a private driveway, this property offers the perfect blend of comfort and convenience. The ground floor features a bright and airy living room, a mo...4 Bedrooms2 Receptions -
Dunsany Park, Haverfordwest, Pembrokeshire, SA61 1UD
£325,000Sold STCFBM Haverfordwest are delighted to bring to the market 11 Dunsany Park; a lovely detached bungalow with attributes to suit a wide range of buyers. The property's downstairs consists of two double bedrooms along with kitchen, conservatory, garage, dining room, adjoining lounge and bathroom. The prope...4 Bedrooms1 Bathroom2 Receptions
