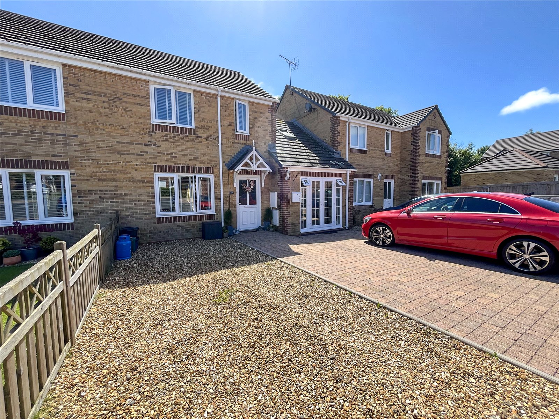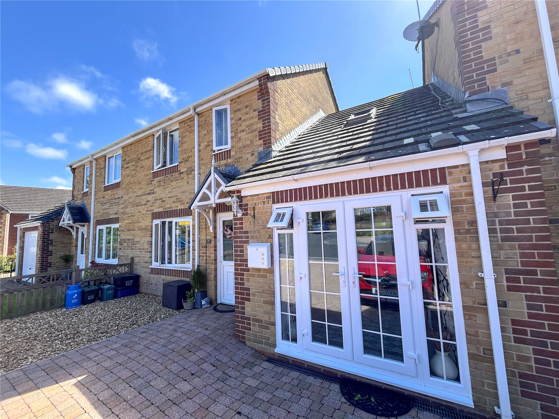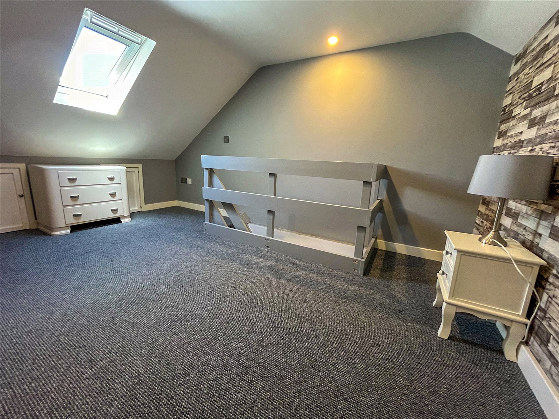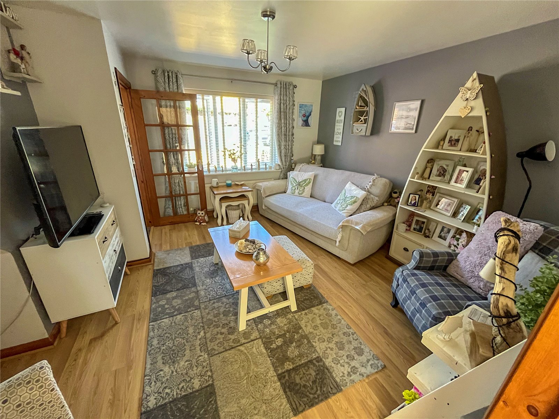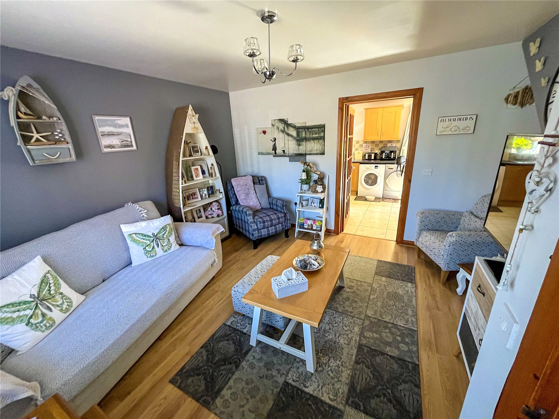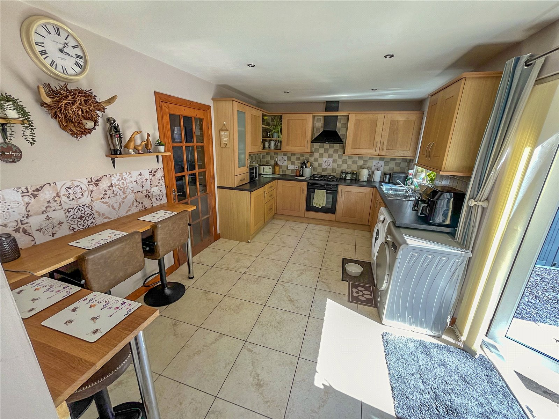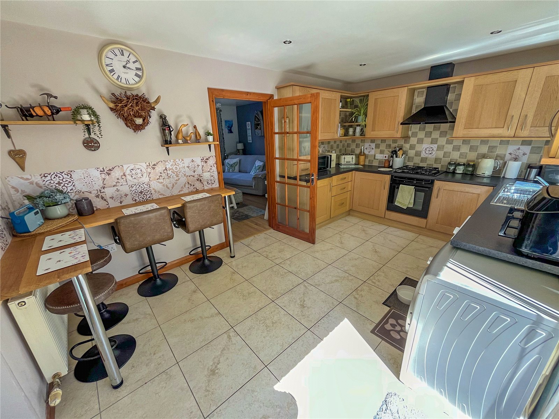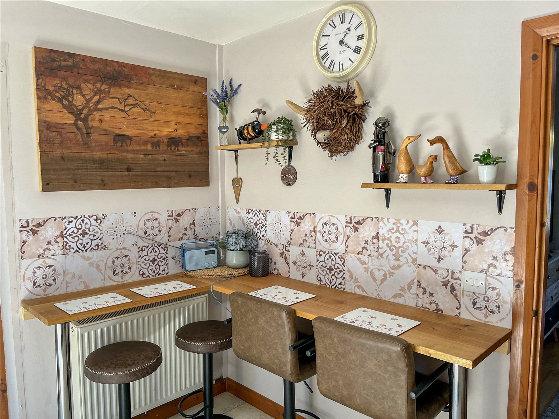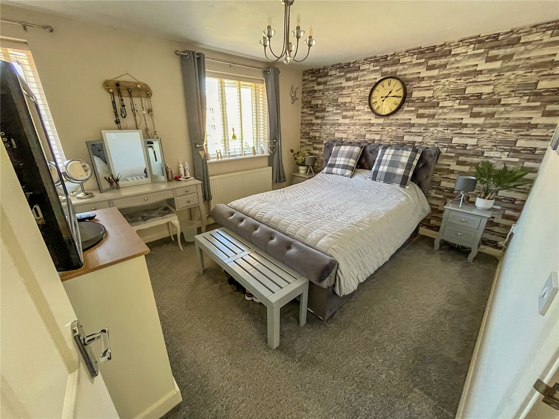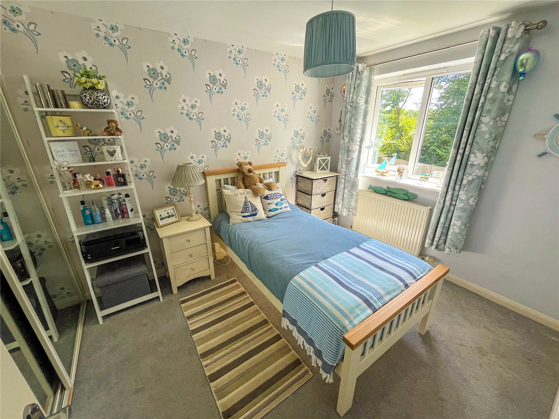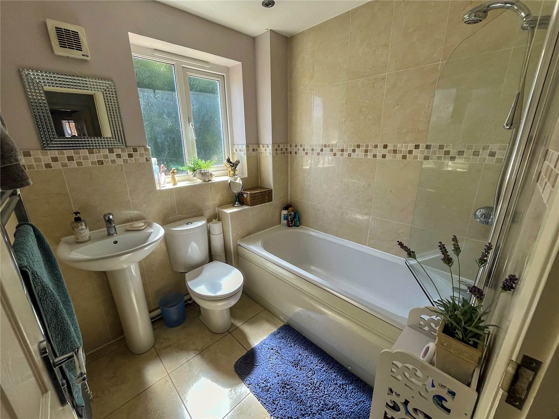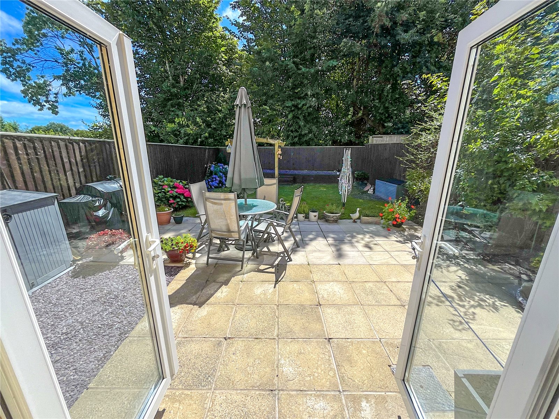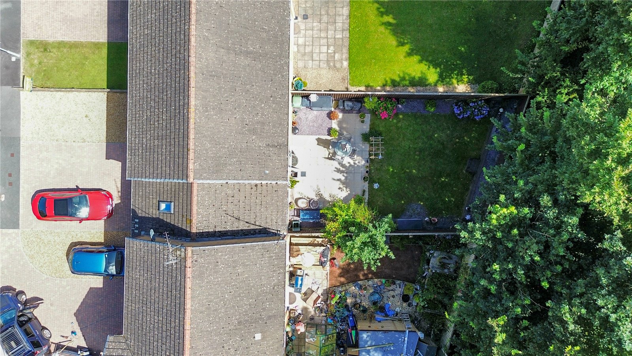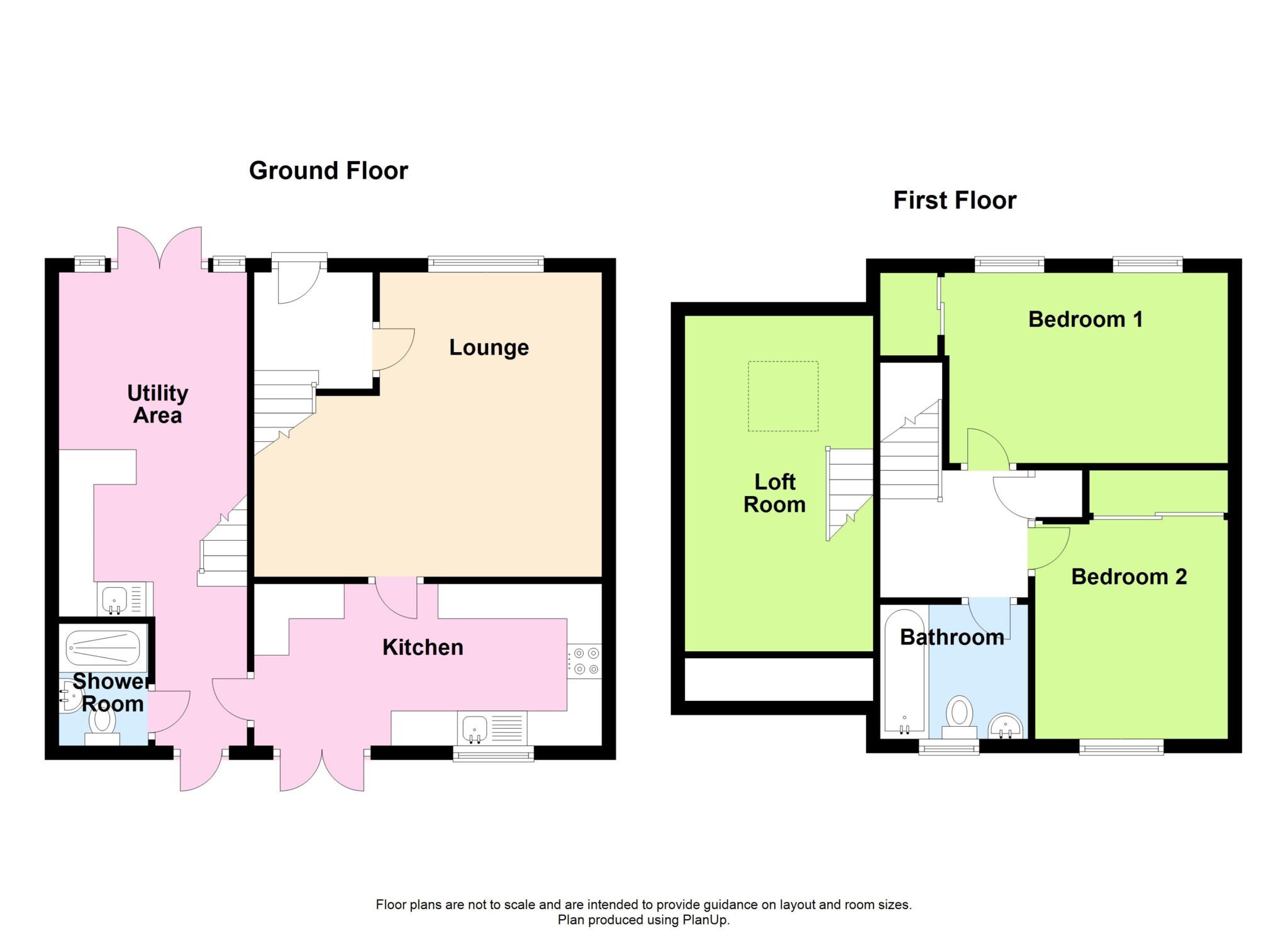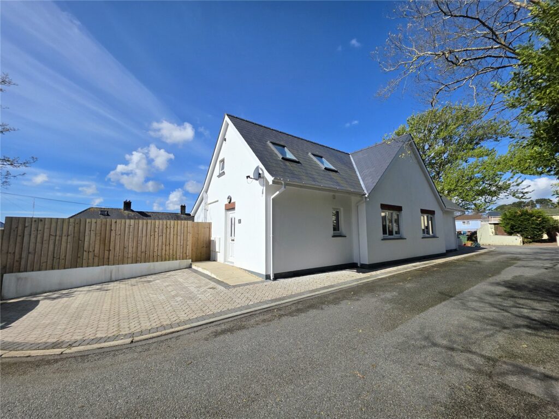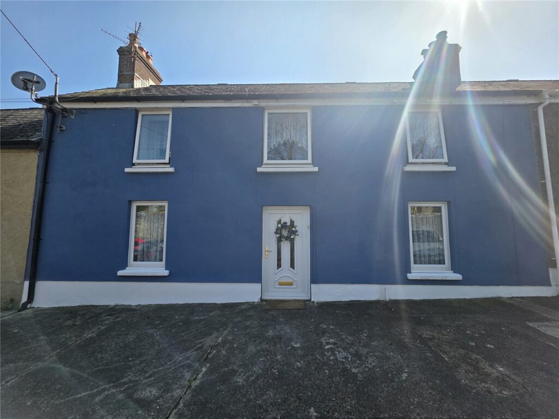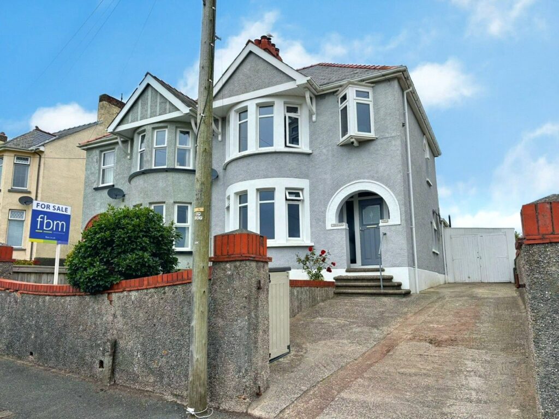Glenfields Road, Haverfordwest, Pembrokeshire, SA61 1EB
Key Features
Full property description
FBM Haverfordwest are delighted to present 17 Glenfields Road to the open market. This immaculately presented, two bedroom, semi detached house is located on the ever popular Glenfields estate, adjacent to Pembrokeshire College. The property sits on a decent-sized plot at the end of the cul-de-sac with ample garden and parking areas. Internally, there is abundant accommodation; including a cosy lounge, modern kitchen/diner, a utility/reception space, shower room, two double bedrooms, a sizeable loft room and a family bathroom. Externally, the property benefits from a large driveway suitable for up to three cars, as well as a sizeable garden with South-facing patio and lawn. Glenfields is located within close proximity to a number of useful amenities, such as schools, the college, supermarket and commuter roads to the rest of Pembrokeshire. Early viewing is highly recommended to avoid disappointment. Call FBM today for further details on 01437 762233.
Entrance Hall
uPVC front entrance door, giving access to entrance hall comprising tiled flooring, carpeted stairs to first floor, radiator, light, access to;
Living Room 4.8m x 3.94m
Vibrant lounge space benefitting from double glazed window to the fore, laminate flooring, light fitting, radiator, door leading to;
Kitchen Dining Room 4.37m x 3.07m
Tiled floor, selection of base and wall units, integrated electric oven with gas hob and extractor fan, room for washer, dryer, fridge freezer, 1 & 1/2 stainess steel sink with mixer tap, breakfast bar with tile splashback, downlighters and uPVC double glazed French doors leading to the garden.
Utility/Reception Area 5.4m x 2.84m
Tiled floor, selection of base and wall units with worktop, plumbing for washing machine, space for fridge, stairs leading to loft room, down lighters and uPVC back access door and double glazed doors to the fore. Access to;
Shower Room
Tiled floor, close coupled W.C, wash hand basin with stainless steel taps, double shower enclosure with floor to celing wall tiles and thermostatic enclosed shower, heated towel rail, extractor fan, window to the side, light fitting.
Loft Room 4.10m x 2.85m
Light & airy loft space, benefitting from carpeted flooring, double glazed Velux skylight, eaves storage, light fitting and radiator.
Master Bedroom 4.11m x 3.20m
Two uPVC double glazed windows to the fore ,carpeted flooring, radiator, built in wardrobe with mirror doors and light fitting.
Bedroom 3.25m x 2.67m
uPVC double glazed window to the front,carpet floor, radiator, built in wardrobe with mirror doors light fitting.
Externally
The property boasts a block paved and gravel drive to the fore, suitable for three cars. To the rear is a pleasant south-facing garden with a sizeable patio area and a lawn beyond.
Additional Information
Tenure: Freehold.
Services: All mains connected.
Viewings: We politely request that all viewings are conducted strictly by appointment with FBM.

Get in touch
Try our calculators
Mortgage Calculator
Stamp Duty Calculator
Similar Properties
-
Woodside Grove, Pembroke, Pembrokeshire, SA71 4QY
£220,000 OIROFor SaleNestled in a desirable neighbourhood, this charming semi-detached dormer bungalow offers a perfect blend of modern comfort and convenience. Boasting two well-appointed bedrooms, this property is ideal for small families or professionals seeking a tranquil living space. The spacious garden provides a...2 Bedrooms2 Bathrooms1 Reception -
Church Terrace, Monkton, Pembroke, Pembrokeshire, SA71 4LN
£210,000Sold STCLocated on the outskirts of a picturesque town, this charming terraced house boasts 2 spacious bedrooms or one master and a large studio area, making it an ideal home for a small family or professionals looking for a peaceful retreat. The property features a well-maintained garden, perfect for enjoy...2 Bedrooms -
Pill Lane, Milford Haven, Pembrokeshire, SA73 2LD
£240,000**** A Characterful Family Home with Beautiful Original Features and Spacious Living ***** This beautifully presented property is brimming with character and charm, offering spacious and versatile living across multiple levels. With two elegant reception rooms and an array of delightful period feat...2 Bedrooms1 Bathroom3 Receptions
