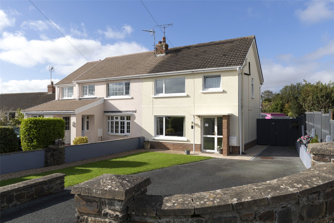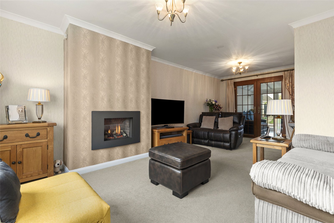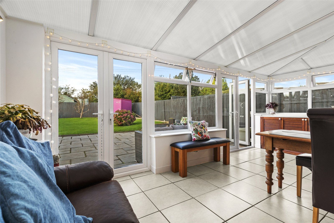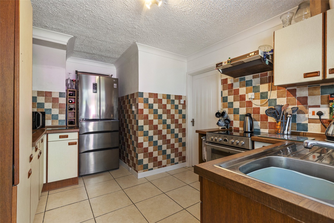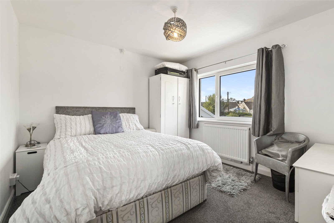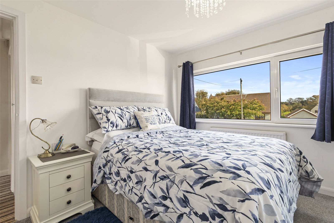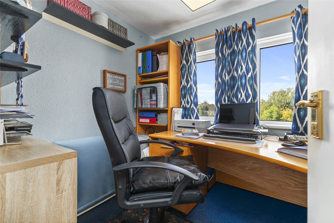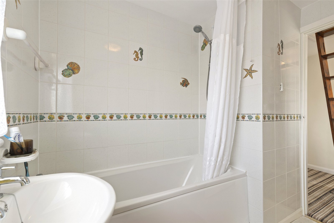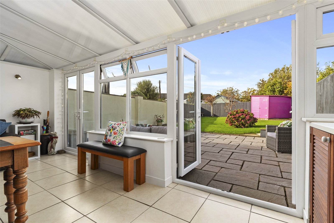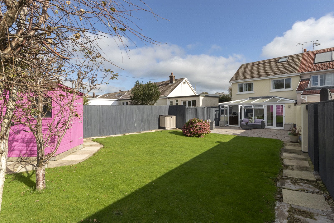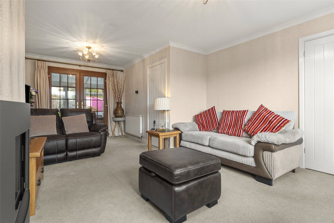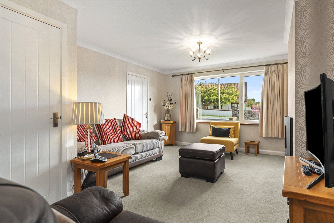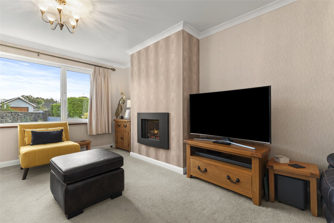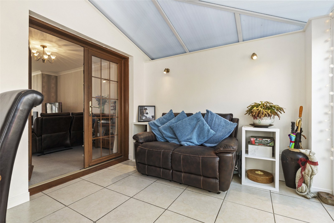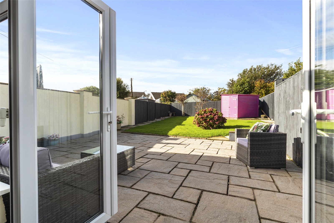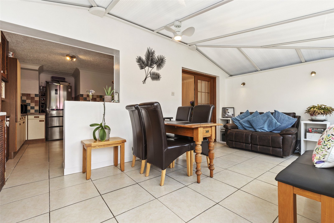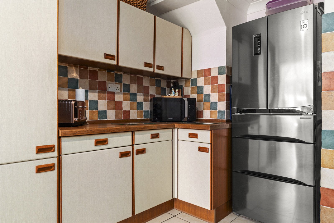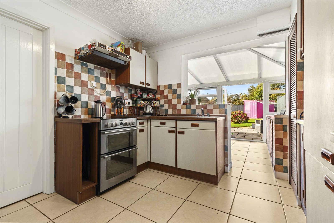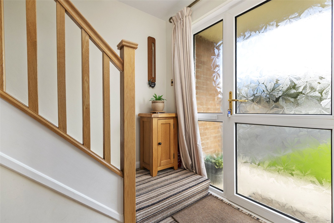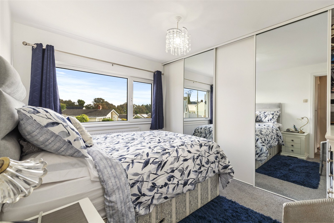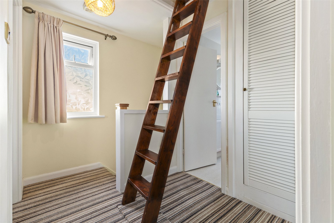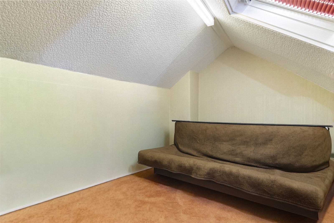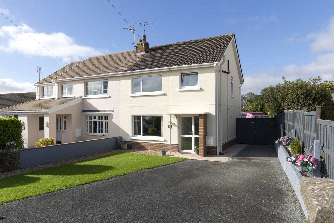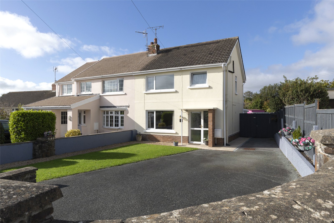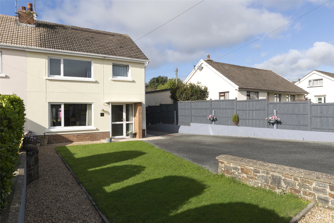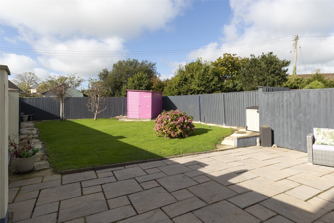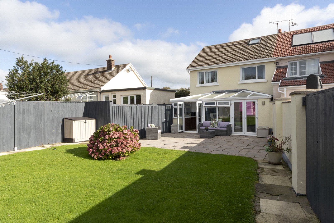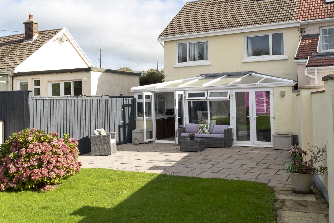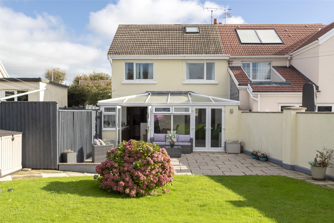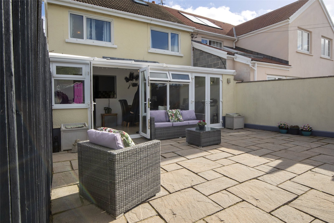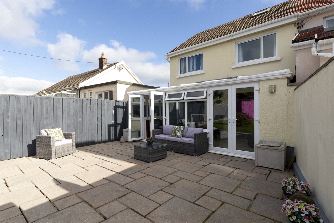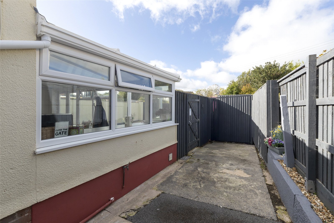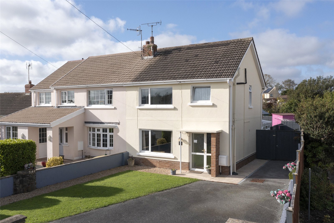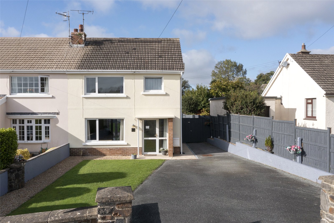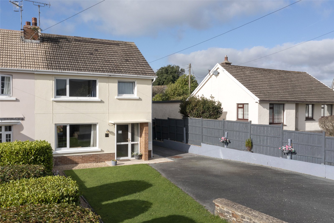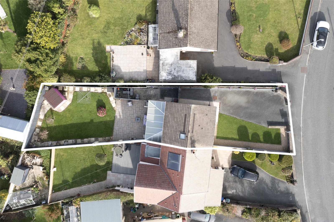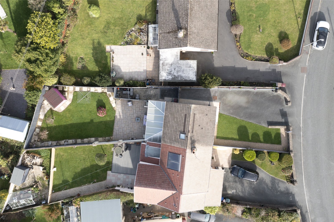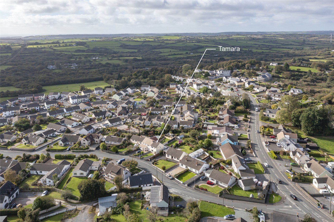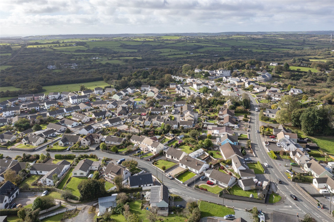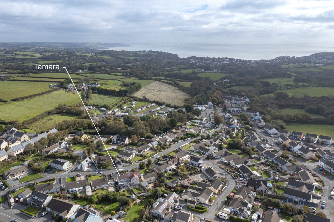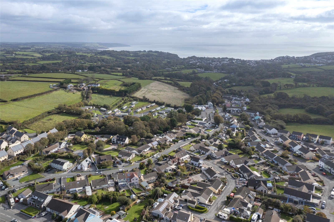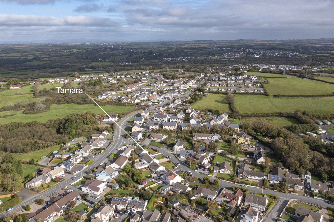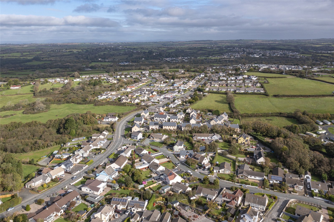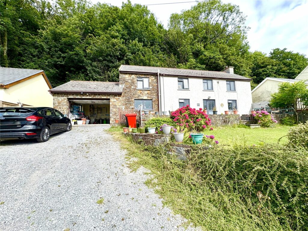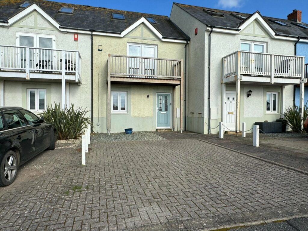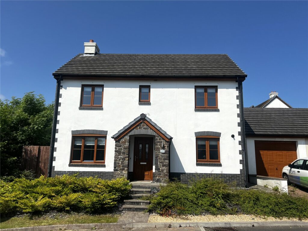Valley Road, Saundersfoot, Sir Benfro, SA69 9BP
Key Features
Full property description
Beautifully Presented 3-Bedroom Semi-Detached Home Situated on the outskirts of the sought-after coastal village of Saundersfoot, this spacious three-bedroom semi-detached property offers stylish, versatile living located moments away from three sandy beaches and beautiful harbour. Inside, the home is immaculately maintained and thoughtfully laid out. The bright conservatory provides a stunning space for dining or relaxing, with garden views and direct access to the patio—perfect for entertaining or enjoying quiet mornings. The kitchen blends rustic charm with modern practicality, featuring warm tones, tiled finishes, and a functional layout ideal for everyday cooking. Upstairs, the bedrooms are generously proportioned and beautifully finished. The principal bedroom is light-filled and elegant, with mirrored wardrobes and a calming neutral palette. A second double bedroom offers a fresh, contemporary feel, while the third room provides a flexible space ideal as a home office, study, creative retreat or additional bedroom. The bathroom is clean and coastal-inspired, with decorative tiling and natural light creating a fresh and inviting atmosphere. A converted attic room adds further versatility—ideal for storage, a hobby space, or a cosy reading nook. Outside, the property benefits from a private driveway, an enclosed garden with a paved patio and lawn. This is a fantastic opportunity to secure a well-appointed home in a desirable location, offering comfort, character, and convenience in equal measure.
Lounge 3.846m x 6.454m
A bright and beautifully presented living room finished in neutral tones, featuring a large front-facing window, modern inset electric fireplace, and soft carpeting throughout. Stylish yet comfortable, this space is ideal for relaxing or entertaining.
Conservatory 5.821m x 2.893m
This beautifully light-filled conservatory offers a spacious dining area with garden views, perfect for entertaining or relaxing. Featuring a vaulted ceiling, tiled flooring, and large glass doors leading to the patio, the space feels open and inviting.
Kitchen 3.084m x 4.005m max
This inviting kitchen blends rustic charm with modern practicality, featuring cream cabinetry with contrasting dark trim, a vibrant tiled splashback, and sleek tiled flooring. The layout is both functional and welcoming, with ample worktop space, integrated lighting, and a handy louvered door leading to additional storage. A glimpse into the adjoining conservatory adds a sense of flow and natural light, making this a homely hub for cooking and gathering.
Bedroom/Office space 2.498m x 2.095m
This well-proportioned room offers an ideal setting for a home office, study, creative space or additonal bedroom. With excellent natural light from the window and a calming outlook, it’s a peaceful environment for focused work. Tasteful décor and neutral tones create a smart and versatile space that can easily adapt to a range of uses. A valuable addition for buyers seeking flexible living arrangements
Bedroom 2 2.899m x 3.344m
This spacious and beautifully presented double bedroom offers a calm and contemporary retreat, ideal for restful nights and relaxed mornings. With crisp white walls, plush grey carpeting, and a large window that fills the room with natural light, the space feels bright and welcoming. Neutral tones and clean lines create a versatile canvas for personal style, while the generous proportions allow for a range of layout options
Bedroom 3 3.262m x 3.344m
This stylish double bedroom offers a calm and spacious retreat, enhanced by a neutral palette and generous natural light. A large window frames pleasant views of the surrounding area, while mirrored sliding wardrobes add both elegance and a sense of space. Soft grey carpeting and a modern chandelier-style light fixture complete the look, creating a serene and versatile room ideal for rest and relaxation.
Bathroom 2.32m x 2.36m
This well-presented bathroom offers a bright and practical space with a subtle coastal theme. Decorative sea-inspired tiling adds character, while natural light from the window enhances the fresh, airy feel. The layout is both functional and inviting, with a full-sized bath, separate sink and WC, and thoughtful touches throughout. A great blend of charm and convenience, ideal for everyday living.
Attic Conversion 2.215m x 3.959m
This compact attic room offers a practical and versatile space, ideal for storage, a quiet reading nook, or a casual hobby area. With a sloped ceiling and skylight window, the room enjoys natural light and a cosy feel. Neutral fitted carpet create a warm atmosphere, while the layout lends itself well to flexible use. A great bonus space that adds functionality to the home.
Additional Information
Services: All Mains
Boiler located in attic, last services August 2025
Council Tax Band: D
Viewing by appointment only. Contact Katie Davies 01437 761456
External
Driveway suitable for parking up to 3 cars, side entrance with external storage facilities & wooden gate leading to rear garden. Rear garden consists of patio area, & lawn with panelled fencing enclosing the garden.

Get in touch
BOOK A VIEWINGDownload this property brochure
DOWNLOAD BROCHURETry our calculators
Mortgage Calculator
Stamp Duty Calculator
Similar Properties
-
Llanmiloe Bach, Llanmiloe, Carmarthen, Carmarthenshire, SA33 4UB
£330,000 OIROFor Salefbm Tenby is delighted to introduce 3 Llanmiloe Bach to the open market. A detached 3 bedroom cottage in the popular village of Llanmiloe, boasting sea views from its elevated position whilst being within walking distance of the famous Pendine beach. The accommodation comprises of lounge, kitchen d...3 Bedrooms1 Bathroom1 Reception -
Puffin Way, Broad Haven, Haverfordwest, Pembrokeshire, SA62 3HP
£330,000Sold STCFBM are delighted to bring to market 19 Puffin Way; a spacious 3 bedroom property in the popular sea-side village of Broad Haven. Within a short walk to the beach, sea views to the fore and off-road parking, this property is in a highly desirable location. The property is neatly presented through...3 Bedrooms2 Bathrooms1 Reception -
Newton Heights, Kilgetty, Pembrokeshire, SA68 0ZB
£315,000 OIROFor Sale31 Newton Heights is located in the charming village of Kilgetty, this modern detached house offers a perfect blend of comfort and style. Boasting three good sized bedrooms (ensuite to master), living room, cloakroom W.C,modern fitted kitchen/diner. We have been informned that there is planning perm...3 Bedrooms2 Bathrooms1 Reception
