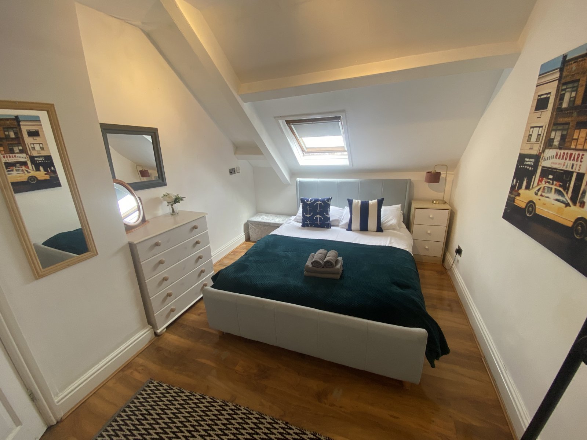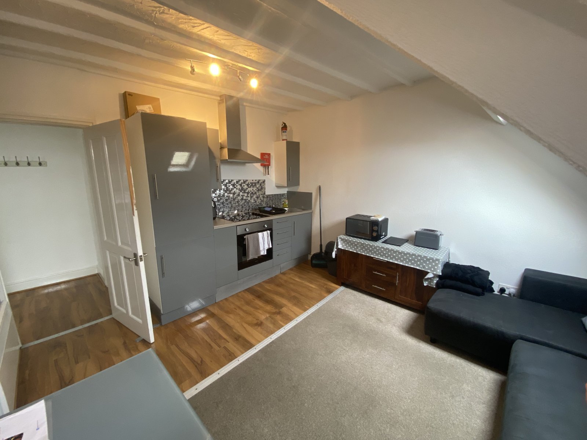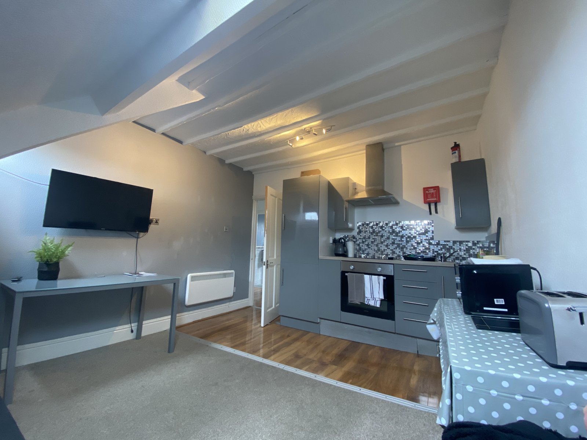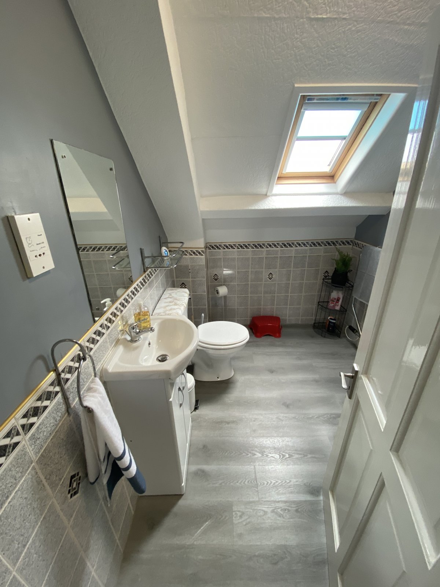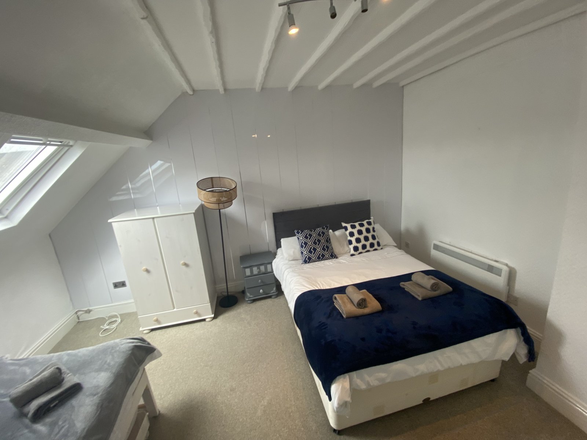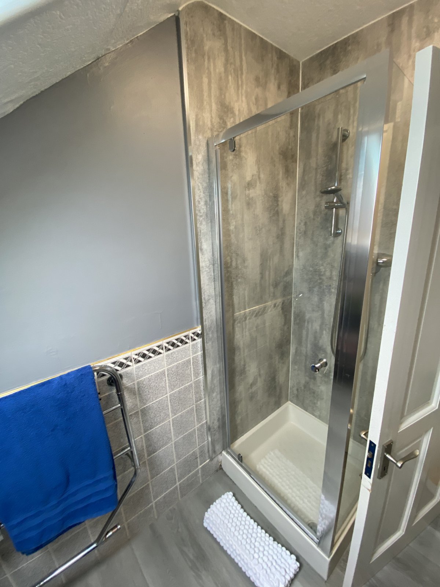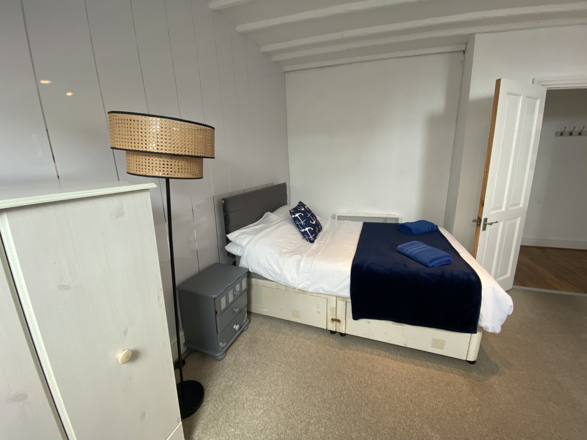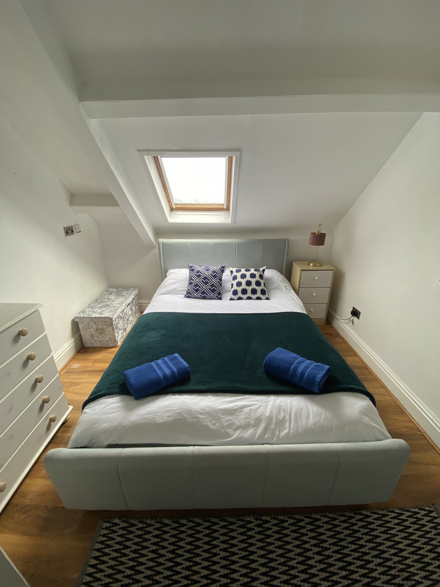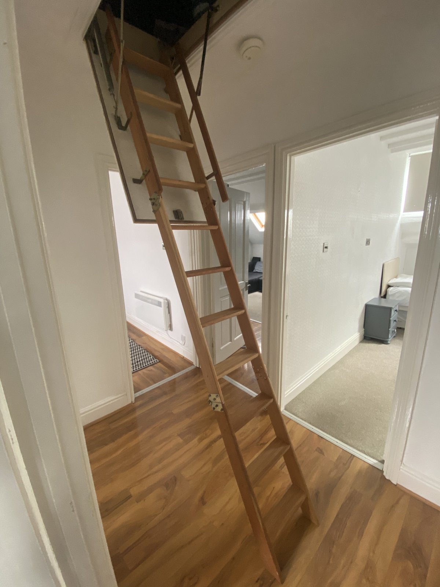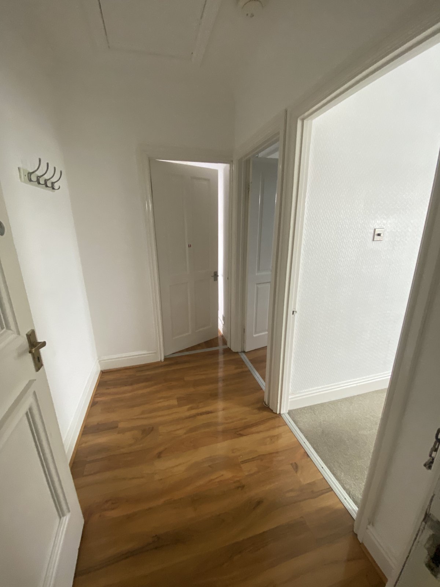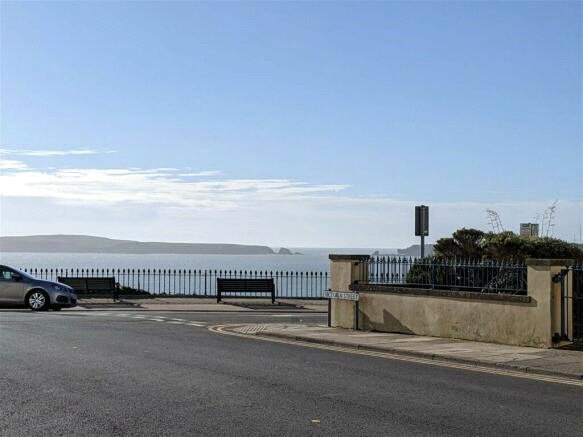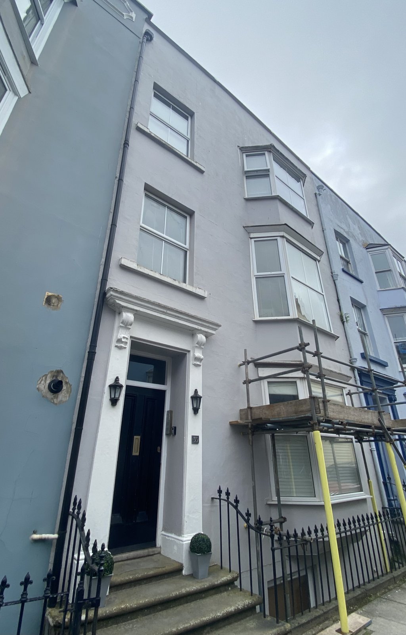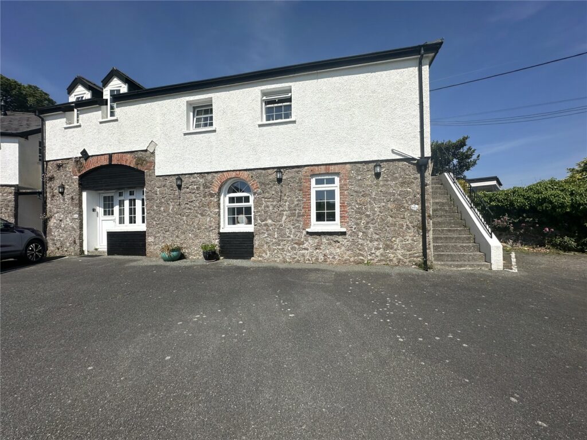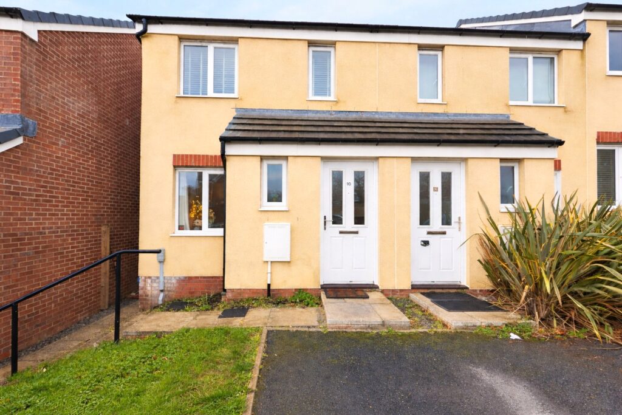Victoria Street, Tenby, Pembrokeshire, SA70 7DY
Key Features
- Holiday Lets
Full property description
** NO CHAIN** fbm Tenby are delighted to offer to the market flat 4 35 Victoria Street. A two bedroom, third floor apartment located in one of Tenby's sought after locations. The property is currently used by the vendor for personal use and as a holiday let . Located close to the famous Esplanade, Victoria Street provides easy level walking to access all the historic town attractions. The golden sands of South Beach are a stones throw away. The accommodation briefly comprises: lounge/kitchen, shower room, 2 spacious double bedrooms.
Hall 2.233m x 1.153m
Entrance hall which leads to all rooms. Light fitting, laminate flooring. Access via a drop down ladder to a loft space which is fully boaded, making it ideal for storage or potentially for another room.
Shower Room 2.138m x 1.908m
Fitted 2 piece suite with walk in shower cubicle, velux window, heated towel rail, vinyl flooring.
Bedroom 1 4.071m x 3.443m
Spacious double bedroom, which can accommodate a double bed and a single bed, Electric panel heater, fitted carpet, velux window.
Kitchen/living room 2.5515m x 3.53m
Open plan living room/kitchen. Fitted work top and base unit, electric panel heater, light fitting, stainless steel extractor hood, 2 velux windows. Partial laminate flooring and carpet.
Bedroom 2 3.443m x 4.071m
Double bedroom with fitted carpet, velux window, light fitting, electric panel heater.

Get in touch
BOOK A VIEWINGDownload this property brochure
DOWNLOAD BROCHURETry our calculators
Mortgage Calculator
Stamp Duty Calculator
Similar Properties
-
Penally, Tenby, Pembrokeshire, SA70 7PN
£225,000For SaleIntroducing "The Granary" - This charming property, located in the quaint village of Penally, offering a peaceful retreat with modern convenience. Recently modernised, this spacious apartment features an open plan kitchen/living space, 2 bedrooms and 1 bathroom. Situated in a tranquil setting, "T...2 Bedrooms1 Bathroom1 Reception -
Park Avenue, Kilgetty, Pembrokeshire, SA68 0UB
£185,000Sold STCLocated in the centre of Kilgetty, 20 Park Avenue is a beautifully maintained terraced house, offering the perfect blend of modern living and convenience. Just a short walk from local transport links and amenities, this home is ideal for those looking for easy access to everything the area has to of...2 Bedrooms1 Bathroom1 Reception -
Tasker Way, Haverfordwest, Pembrokeshire, SA61 1FB
£169,999Sold STCIntroducing this charming and well-maintained 2-bedroom house, perfect for those seeking an affordable yet comfortable living space. The property boasts a clean and homely atmosphere, ideal for individuals or small families. Situated in a peaceful neighbourhood, this house offers a tranquil escape f...2 Bedrooms1 Bathroom1 Reception
