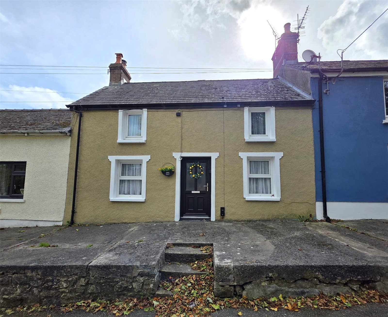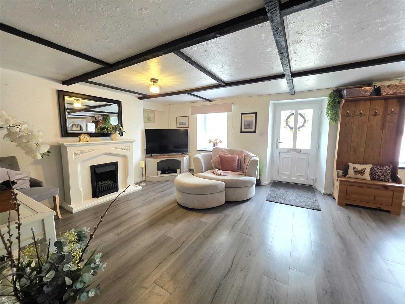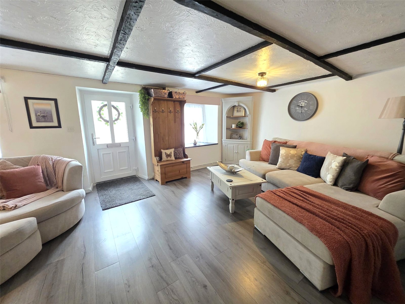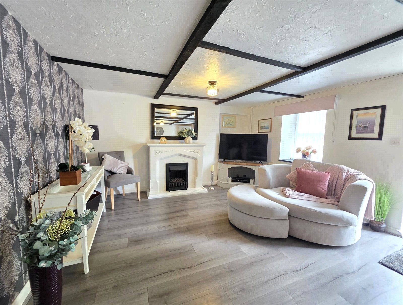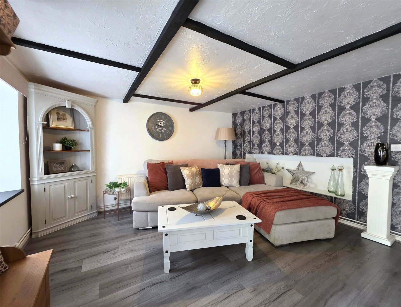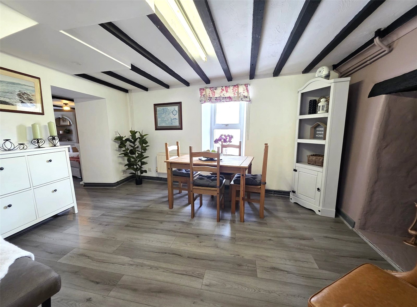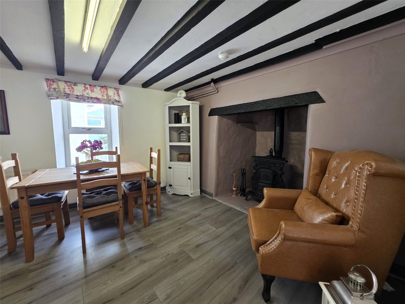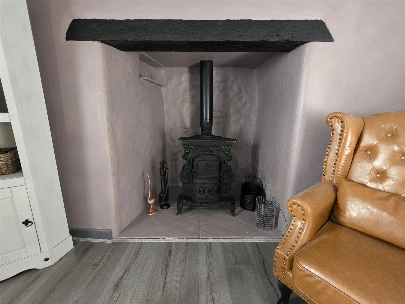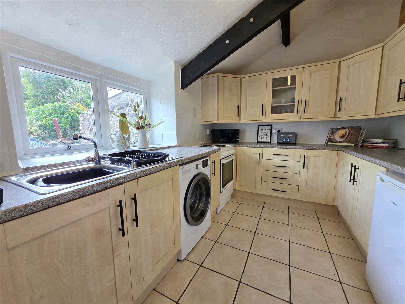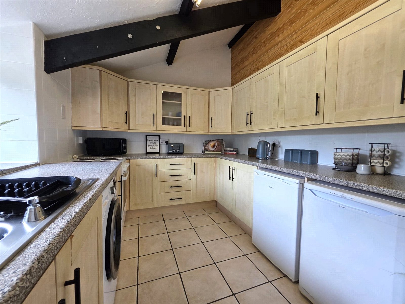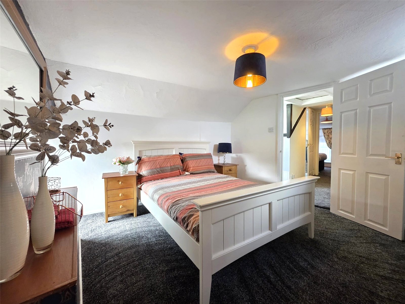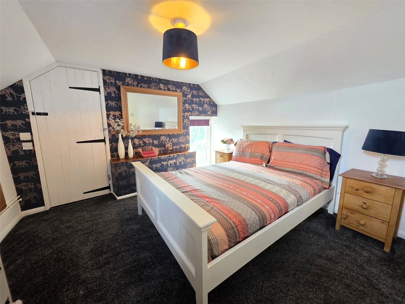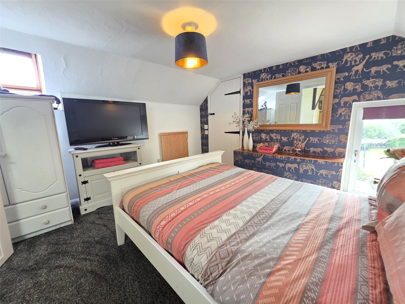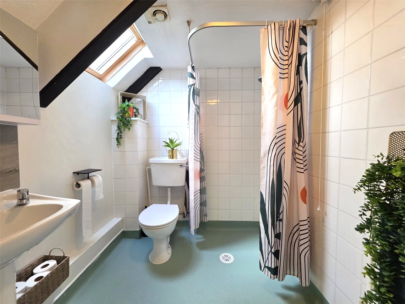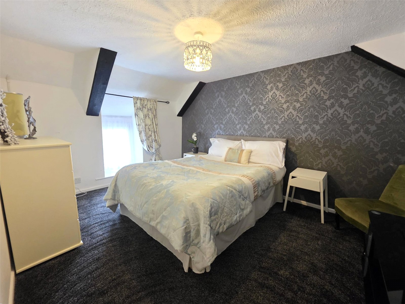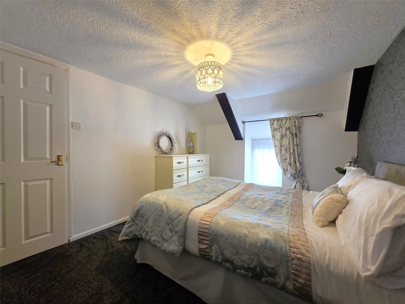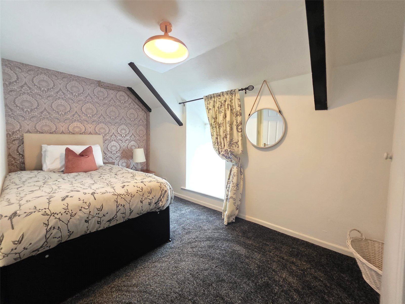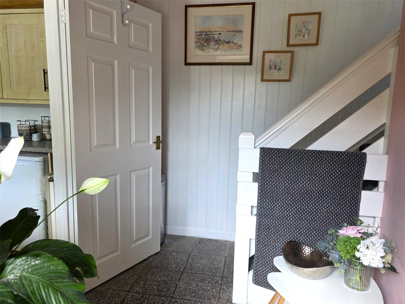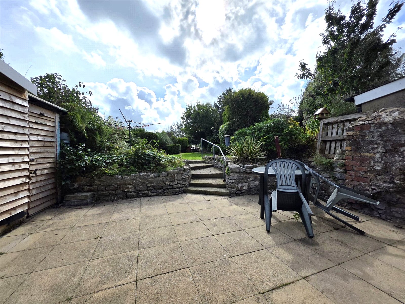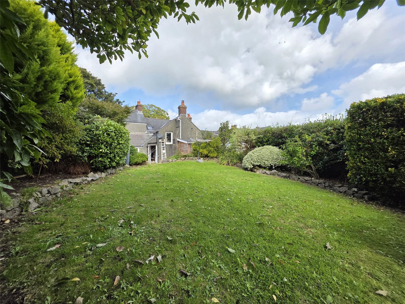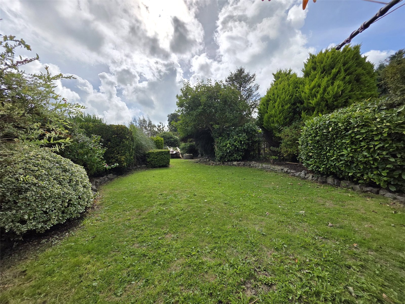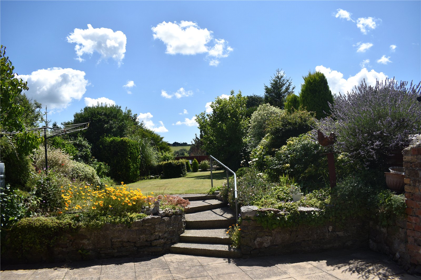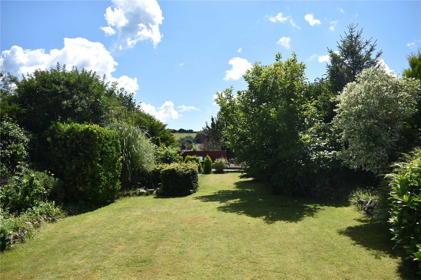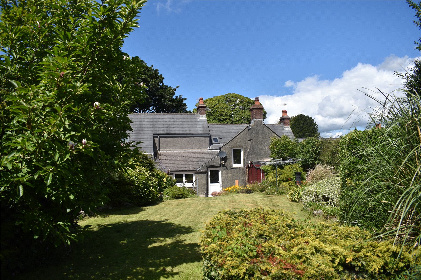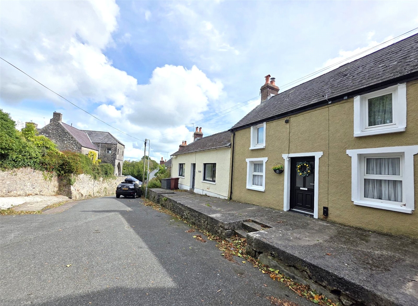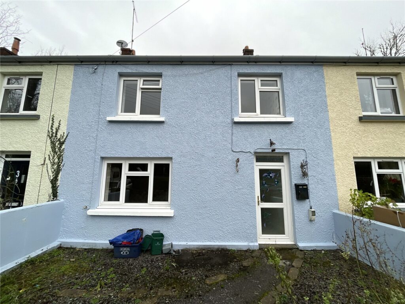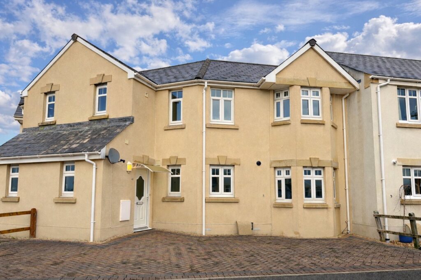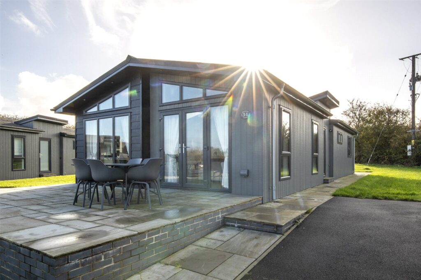Church Terrace, Monkton, Pembroke, Pembrokeshire, SA71 4LN
Key Features
Full property description
7 Church Terrace is a charming three bedroom Pembrokeshire cottage located on the periphery of the historic town of Pembroke. The property offers a generous reception room, separate dining room, kitchen with stunning views over the attractive rear garden, three bedroom plus a wet room. The property benefits from an enclosed mature south facing garden that is planted with an array of shrubs, plants and trees. Church Terrace is walking distance to the historic Pembroke Castle and Pembroke Town. The area offers various amenities such as shops, salons, Primary and Secondary Schools and is a short drive from some of Pembrokeshire’s most beautiful beaches including Tenby, Freshwater East, Barafundle Bay and more.
Lounge: 6.703m x 3.980m
Part glazed entrance door, two windows to front aspect, two radiators. Feature fire place with electric fire, original ceiling beams.
Dining Room: 4m x 3.297
Window to side aspect, inglenook fireplace with wood burner. Original ceiling beams, radiator.
Hallway:
Part glazed upvc door leading to rear garden, stairs to first floor.
Kitchen: 3.15m x 2.57m
Window to rear aspect, fitted with kitchen wall and base, space and plumbing for washing machine, space for under counter fridge and freezer, radiator.
First Floor Landing:
Skylight, built in storage cupboard, access to attic space.
Bedroom One: 3.162m x 3.396m
Window to front aspect, radiator.
Bedroom Two: 4.008m x 2.927m
Window to front aspect, radiator.
Bedroom Three: 3.96m x 2m
Window to rear aspect, skylight, radiator.
Wetroom: 1.939m x 1.834m
Skylight, shower, wash hand basin, wc, radiator.
Externally:
To the rear the property provides a suntrap courtyard area with steps leading to a large enclosed south facing garden. Garden shed with separate WC. On street parking available to the front.
Services:
We are advised mains gas, electric and drainage are connected. Gas fired central heating.
What3words:
///laser.wizards.districts

Get in touch
Download this property brochure
DOWNLOAD BROCHURETry our calculators
Mortgage Calculator
Stamp Duty Calculator
Similar Properties
-
Brook Cottages, Stepaside, Narberth, Pembrokeshire, SA67 8LL
£180,000For Salefbm Tenby are delighted to introduce this traditional Miner`s Cottage to the market. A charming 3 bedroom terraced property, situated a short drive from the coast at Wiseman`s Bridge and Amroth. Although in need of some modernisation the property would suit a wide range of buyers. Property compr...3 Bedrooms1 Bathroom1 Reception -
Moors Road, Johnston, Haverfordwest, Pembrokeshire, SA62 3QE
£199,999For Sale**** CHAIN FREE FAMILY HOME **** This immaculately presented three-bedroom mid-terraced family home is truly deceptive from the outside, offering a surprisingly spacious and well-designed layout along with exceptional parking rarely found with properties of this type. To the front of the propert...3 Bedrooms2 Bathrooms1 Reception -
Penally, Tenby, Pembrokeshire, SA70 7NS
£220,000For SaleA beautifully presented three-bedroom luxury lodge located in the sought-after village of Penally, offering the perfect blend of comfort, style, and practicality. This stunning lodge is fully furnished and available for occupation 11 months of the year, providing an ideal holiday home or semi-perman...3 Bedrooms2 Bathrooms1 Reception
