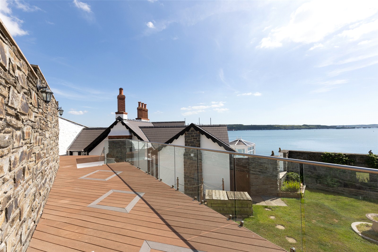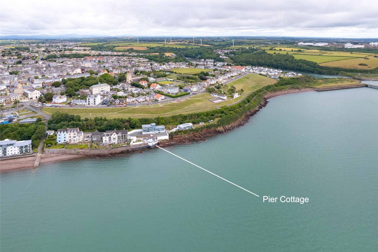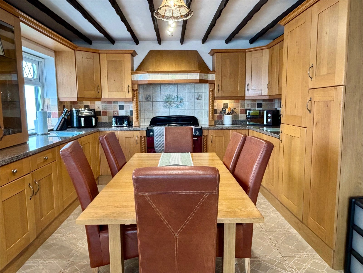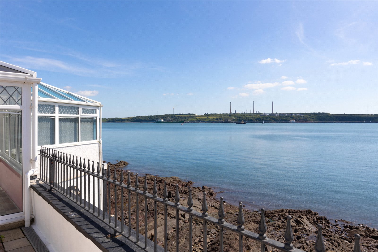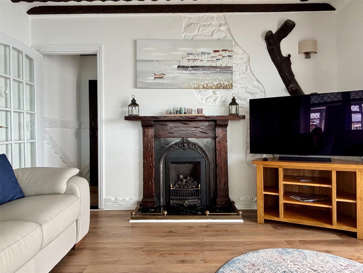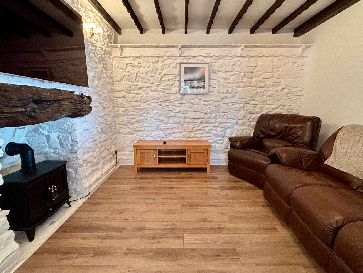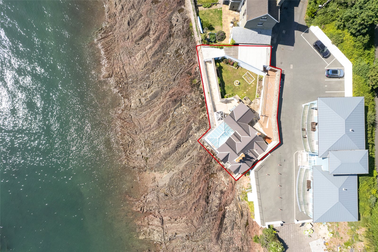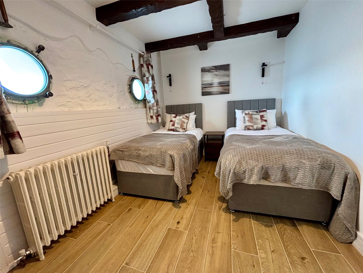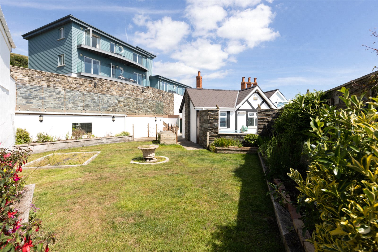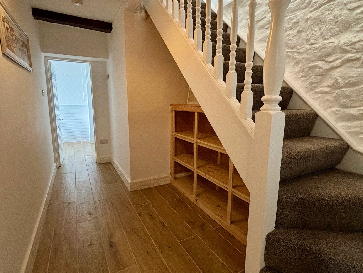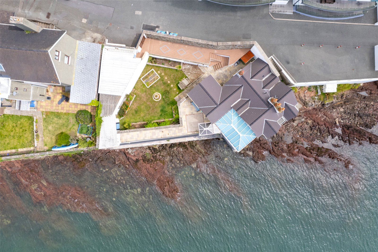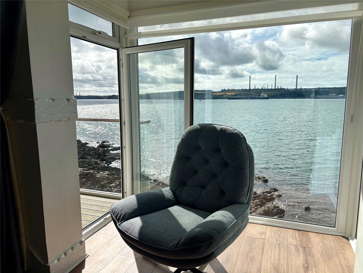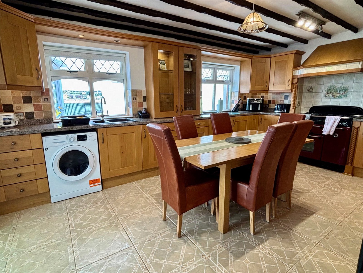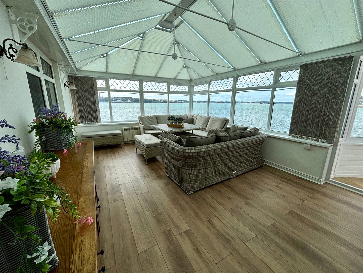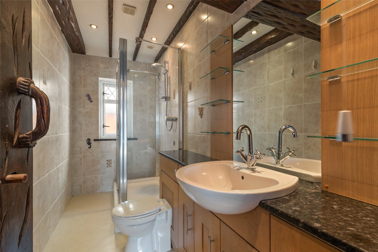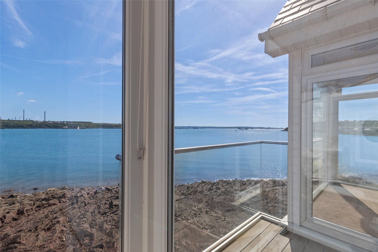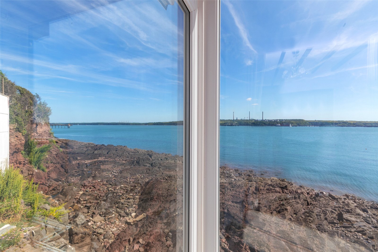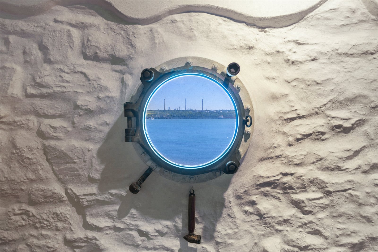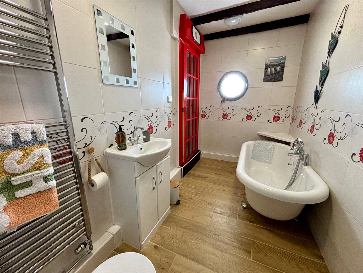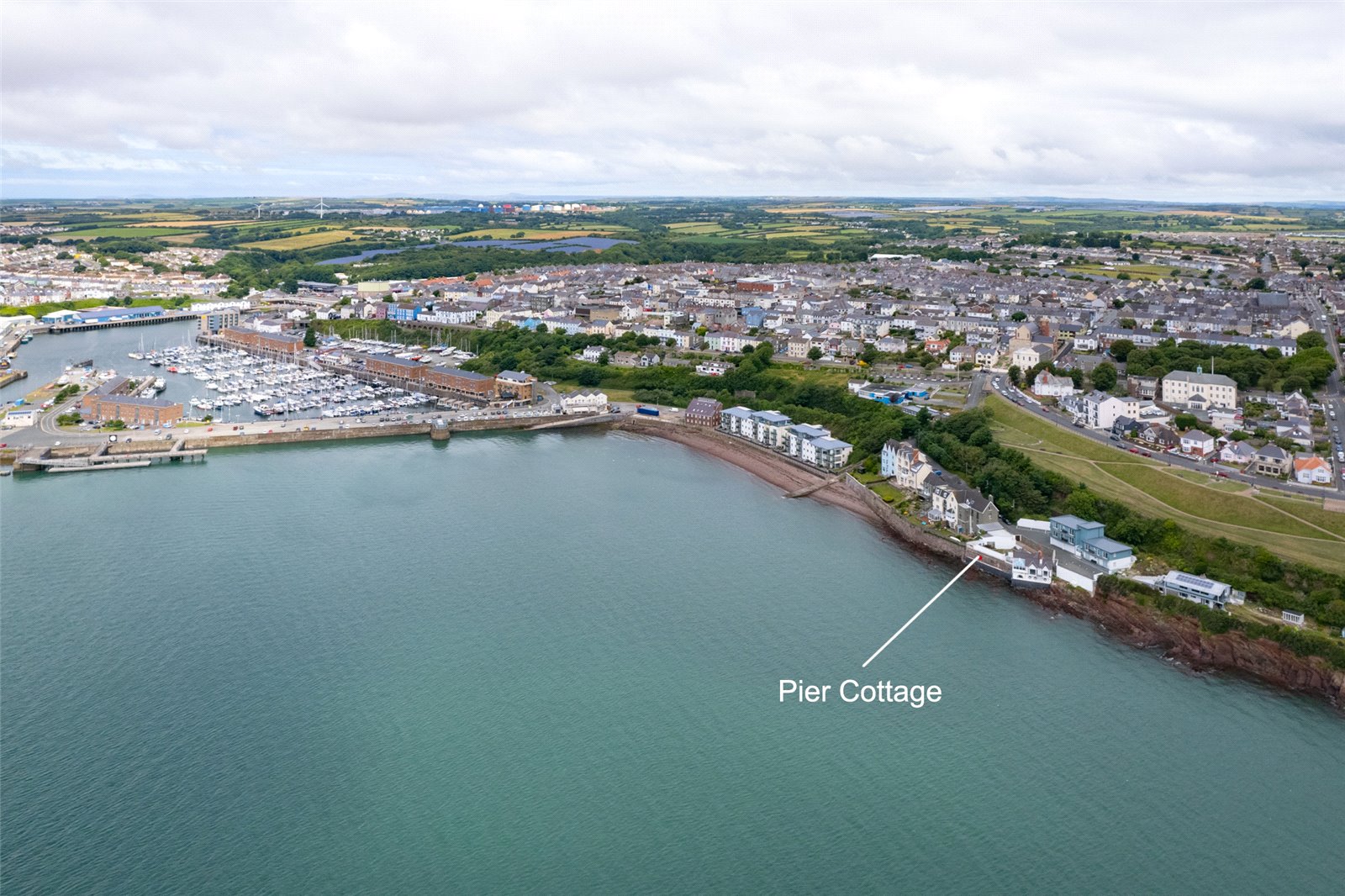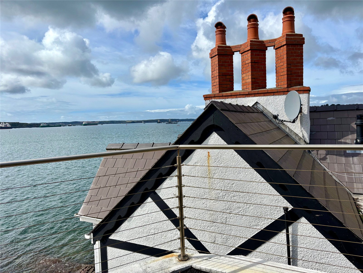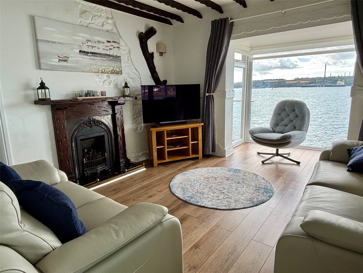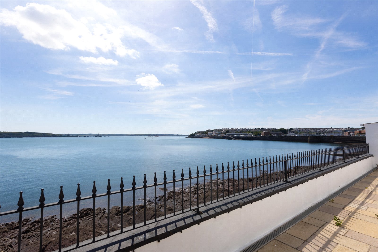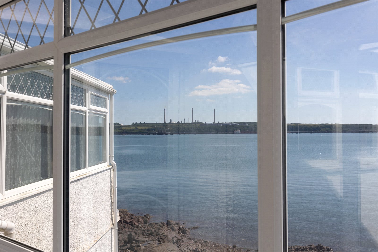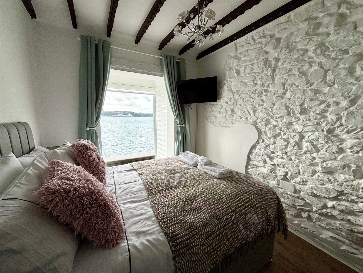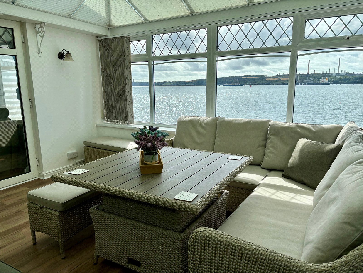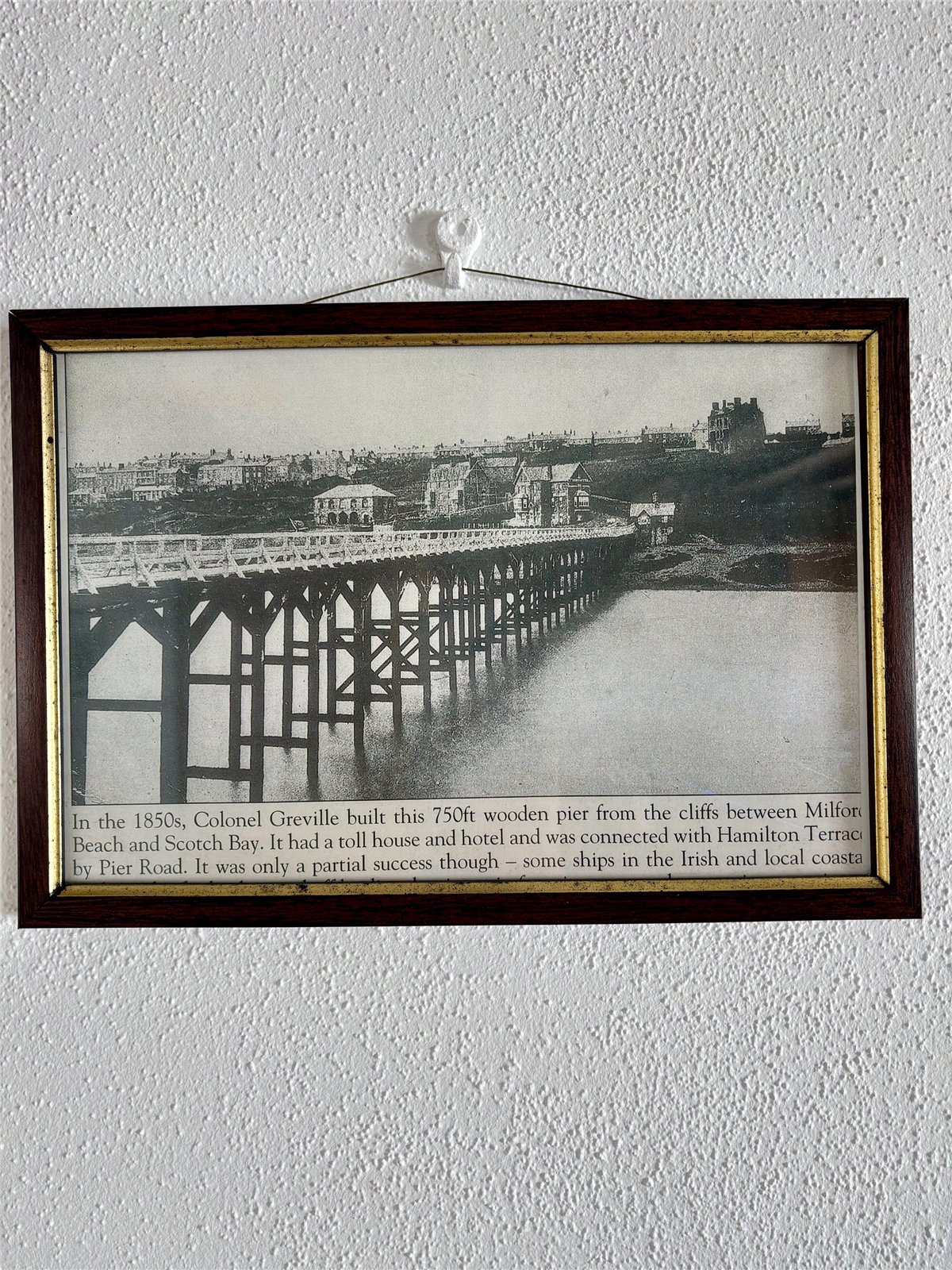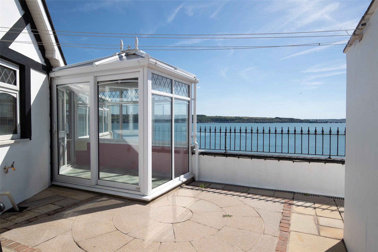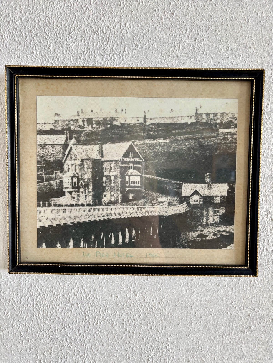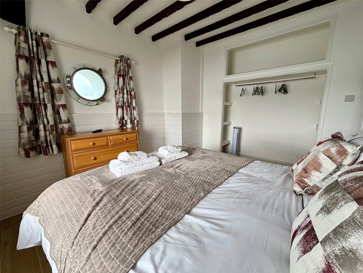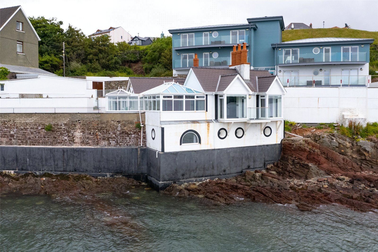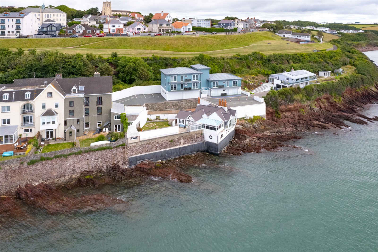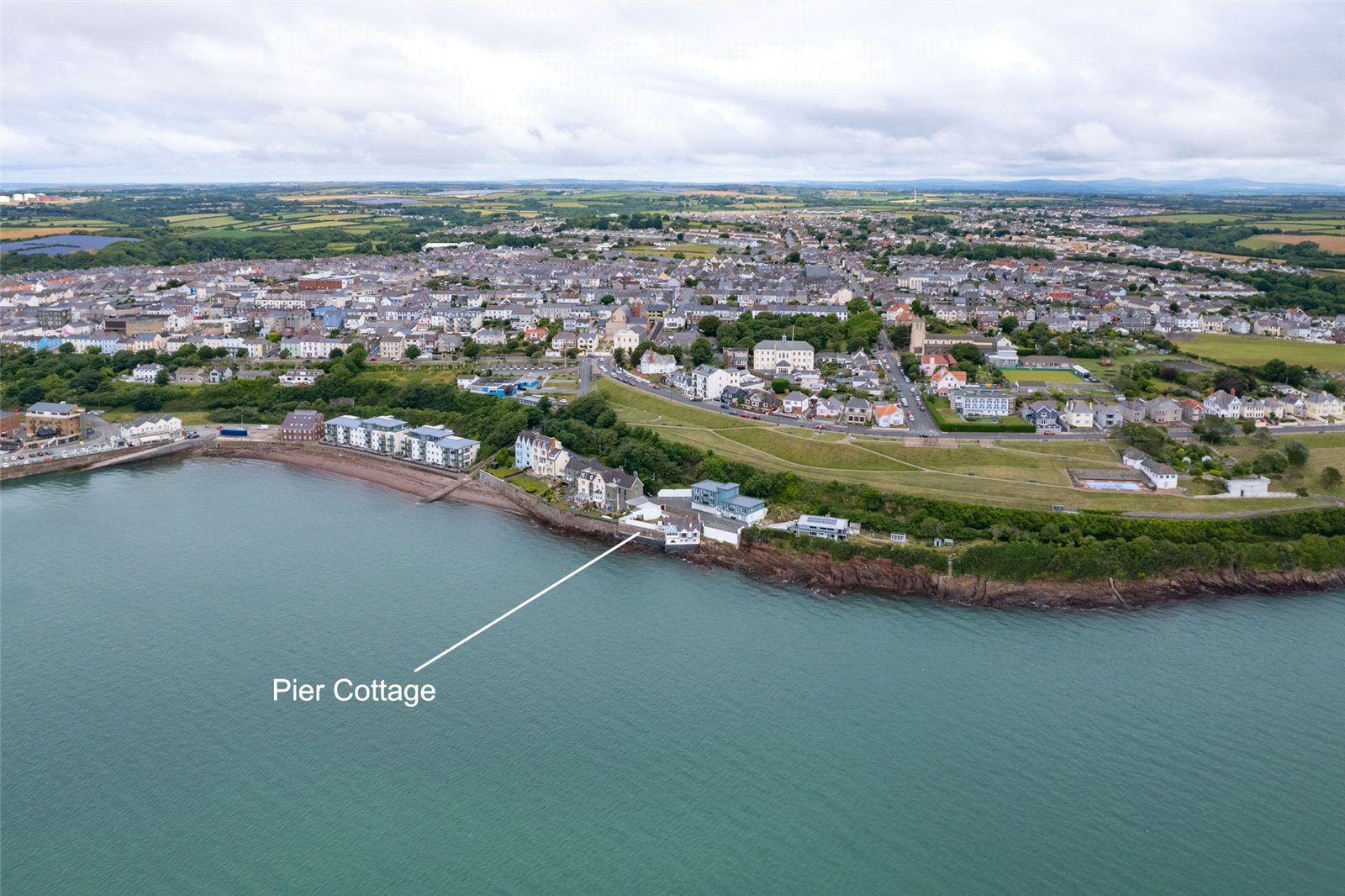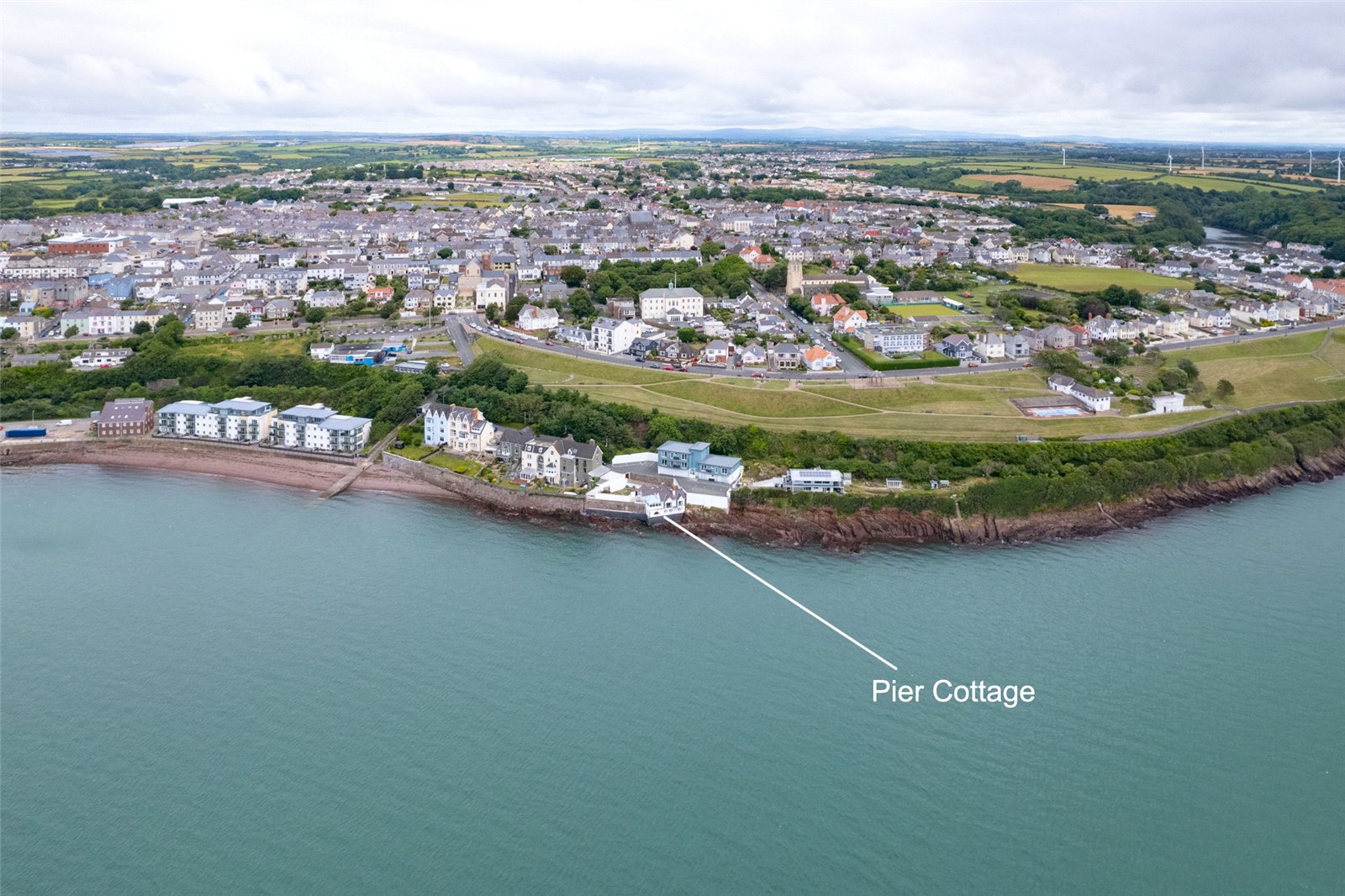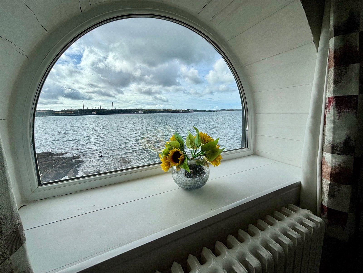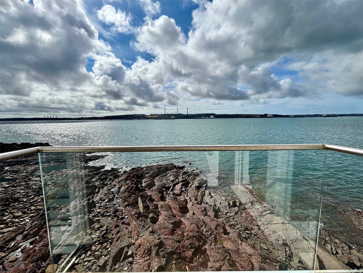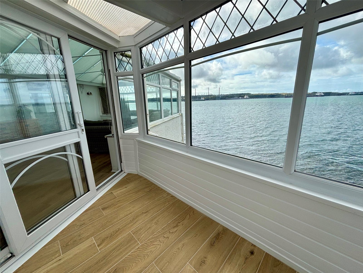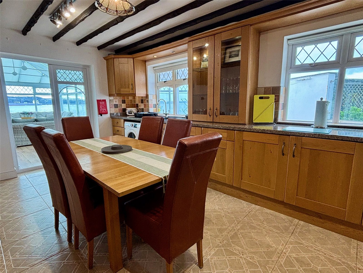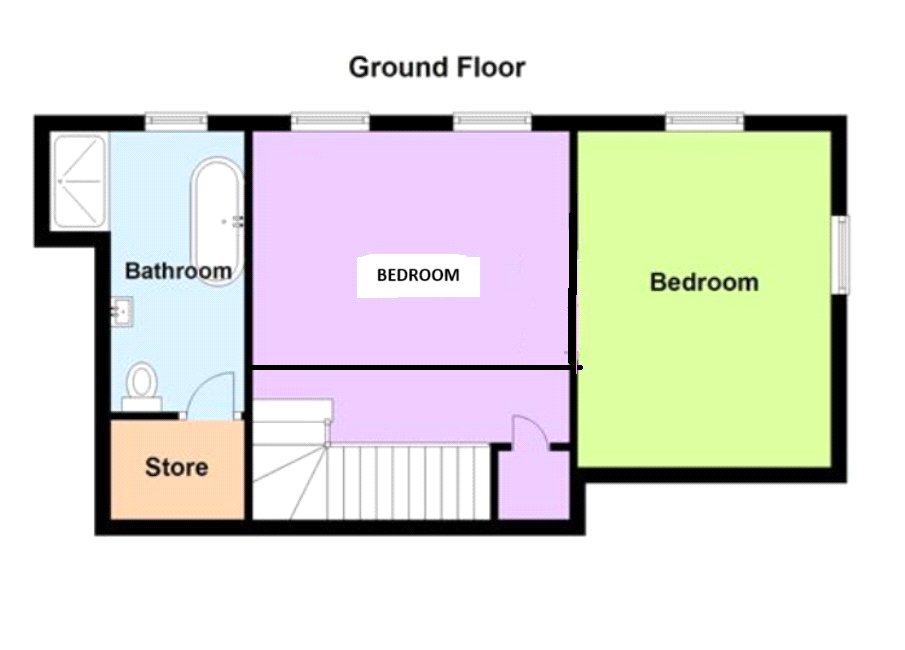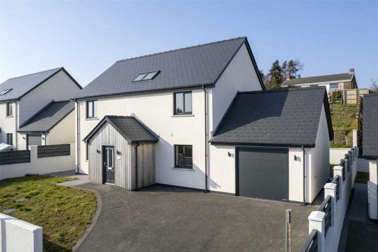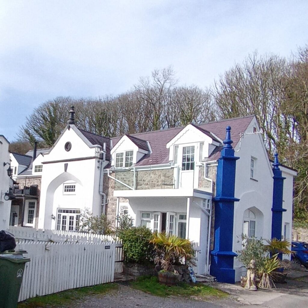For Sale
£399,999
Pier Road, Milford Haven, Pembrokeshire, SA73 3BA
CHAIN-FREE PERIOD COTTAGE WITH STUNNING WATERFRONT VIEWS
Pier Cottage is one of the oldest and most characterful homes in Milford Haven – a historic toll cottage dating back to the 1800s, once feat...
Key Features
- Water/Sea Views
Full property description
CHAIN-FREE PERIOD COTTAGE WITH STUNNING WATERFRONT VIEWS Pier Cottage is one of the oldest and most characterful homes in Milford Haven – a historic toll cottage dating back to the 1800s, once featured in the national press as “the cottage built into the rock with the best sea views you'll find.” Steeped in history, it once served as the toll point for foot passengers entering Milford Haven and was also linked to the hotel next door via a trapdoor for laundering guests' clothes. Archival photos show a 750ft wooden pier built in the 1850s by Colonel Greville, with passengers arriving by boat – the origin of the name "Pier Cottage." Some of these fascinating images and newspaper cuttings are now displayed inside the home, preserving its heritage. Tucked at the end of a peaceful cul-de-sac, the property offers a truly unbeatable waterfront position, just a short walk from the bustling Marina, where you’ll find waterside restaurants, bars, boutique shops, and a shopping centre. All local amenities, including schools, doctor’s surgeries, and pharmacies, are close by in Milford Haven town centre. A stone entranceway leads to a composite decked terrace with glass balustrades – an ideal spot to enjoy elevated, panoramic views of the water. Steps lead down to a charming walled garden with colourful flower beds, shrubs, and a lawned area. Inside, the cottage is filled with warmth and character, including beamed ceilings, exposed stonework, porthole windows, and carefully designed spaces that showcase the stunning views from every angle. The spacious kitchen offers a range of wall and base units, integrated appliances, and marina views, with French doors opening into a large conservatory – perfect for dining or simply enjoying the scenery. A second sunroom provides a cosy reading space or could serve as a home office. Across the hallway, a flexible reception room/bedroom features a beautiful stone wall with a log burner, creating a cosy retreat for colder months. The lounge at the rear boasts a large bay window and ornate fireplace, with direct access to a private balcony that sits above the water – a feature shared with the adjacent master bedroom. Upstairs, the master includes built-in storage, an airing cupboard, and an en-suite shower room, along with its own access to the balcony for those uninterrupted views. On the lower level, a spacious open reception room features a charming fireplace and two original porthole windows. There’s also a large double bedroom with built-in wardrobes and an arched window – perfect for waking up to the waterway. A family bathroom with a roll-top bath and a quirky phone box-style shower adds even more personality, along with a generous walk-in storage cupboard. Externally, the property includes its own detached garage with electric up-and-over door and a workshop/storage area to the rear. The home benefits from gas central heating via a combination boiler and is fully double-glazed. The current owners describe Pier Cottage as a peaceful and calming retreat, especially in the summer months. The sound of waves, children playing on the nearby beach, and the gentle activity from local yacht clubs create a serene atmosphere that’s hard to find elsewhere. This truly unique waterfront home is full of history, charm, and breathtaking views – and is now ready for its next chapter. To arrange a viewing, contact us today on 01646 698469.
Entrance Hall 4.62m x 1.3m
Kitchen 5.16m x 3.8m
Conservatory 3.68m x 5.87m
Rear Porch 3.18m x 5
Bedroom / Sitting Room 3.89m x 11
Lounge 5.2m x 4m
Bedroom 1 6.15m x 2.51m
En-Suite 2.72m x 1.37m
Ground Floor
Bedroom / Sitting Room 4.95m x 4m
Bedroom 2 4.24m x 3.18m
Bathroom 3.58m x 1.85m
Garage 10.16m x 5.05m

Get in touch
BOOK A VIEWINGDownload this property brochure
DOWNLOAD BROCHURETry our calculators
Mortgage Calculator
Stamp Duty Calculator
Similar Properties
-
Will Meadows, Freystrop, Haverfordwest, Pembrokeshire, SA62 4AZ
£399,999For Sale**** CHAIN FREE BRAND-NEW BUILD LOCATED ON SOUGHT AFTER PRIVATE DEVELOPMENT **** Fbm are the proud marketing agents marking this Stunning Brand-New Home in a Sought-After Private Development on the outskirts of Milford Haven & Haverfordwest. This exceptional chain-free three-bedroom home offe...3 Bedrooms3 Bathrooms1 Reception -
Penally, Tenby, SA70 7PY
£445,000For SaleFBM Tenby are delighted to offer for sale, 1 The Coach House Penally. Situated in an elevated position in the popular village of Penally, the property would make an ideal bolt hole or holiday let. This three bedroom property benefits from a parking space, front and rear courtyard garden, balcony wit...3 Bedrooms2 Bathrooms1 Reception -
Castle Hall Road, Blackbridge, Milford Haven, Pembrokeshire, SA73 1DJ
£349,999For Sale**** CHAIN FREE, 3 BEDROOM, RIVERSIDE PROPERTY **** Fbm are delighted to welcome to the market this fantastic property which has been built to the highest specification with no works required in a prime location. This gorgeous family home could be the perfect property to live in full time with mi...3 Bedrooms4 Bathrooms1 Reception
