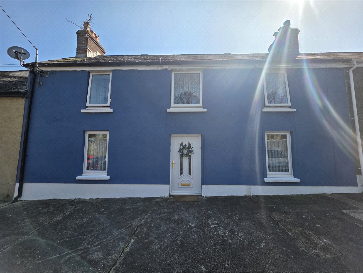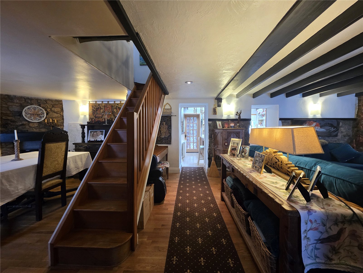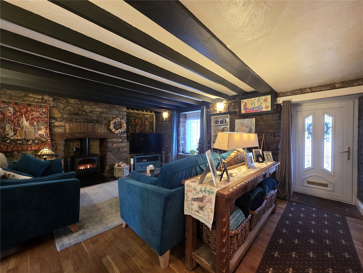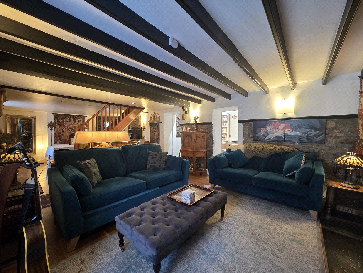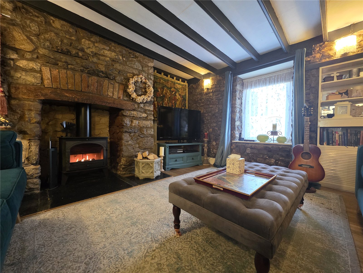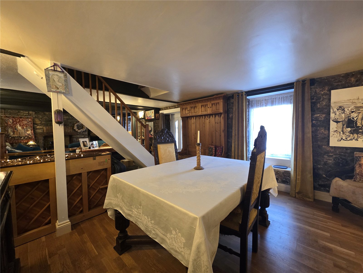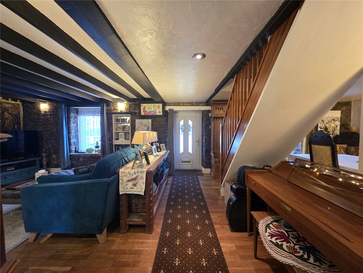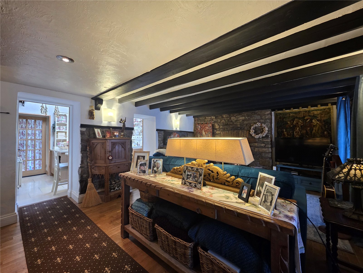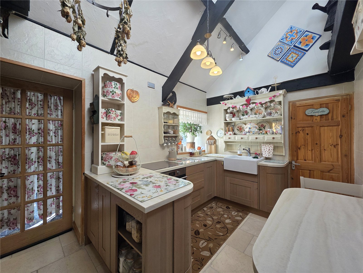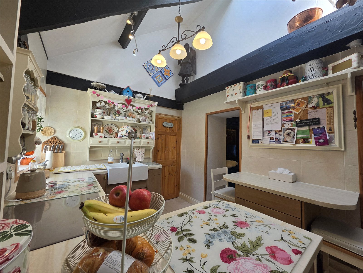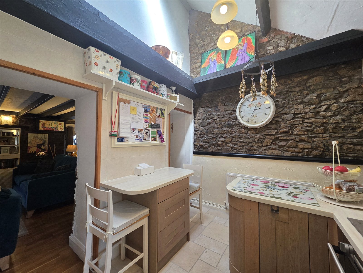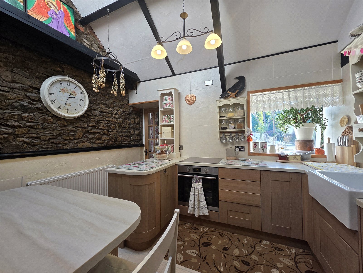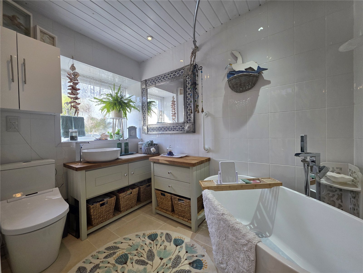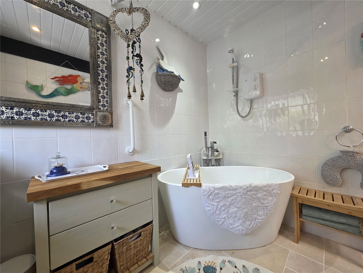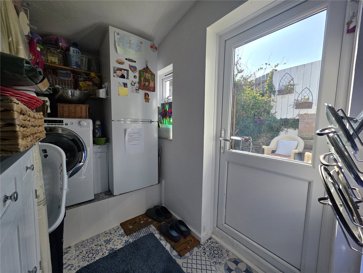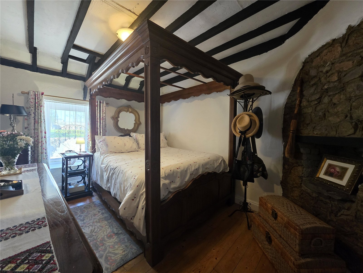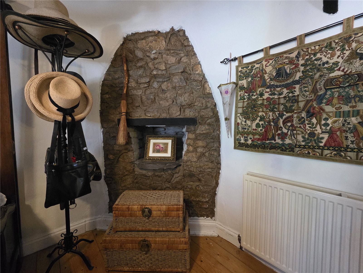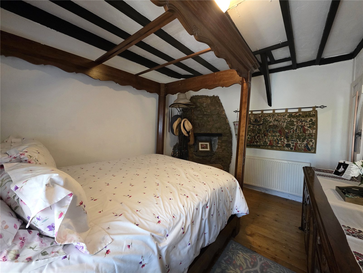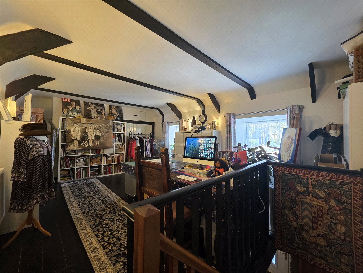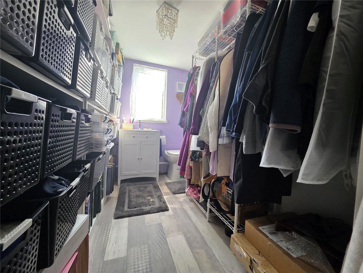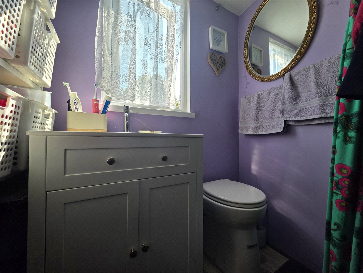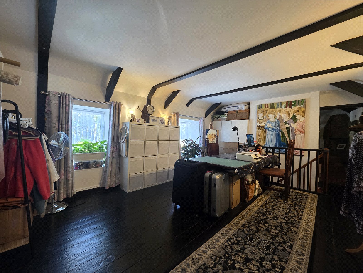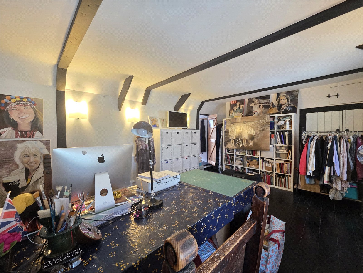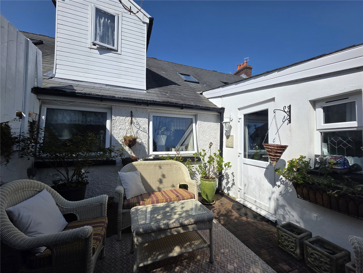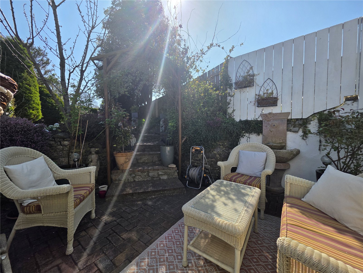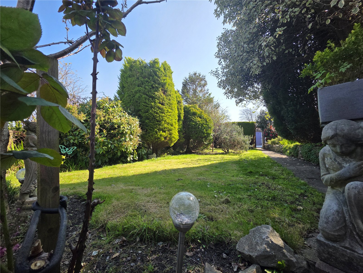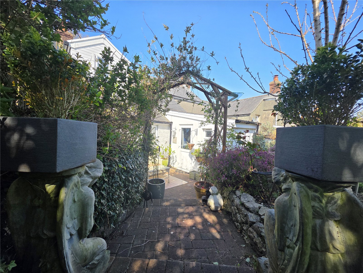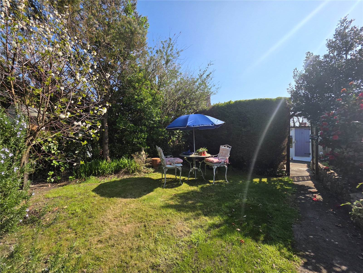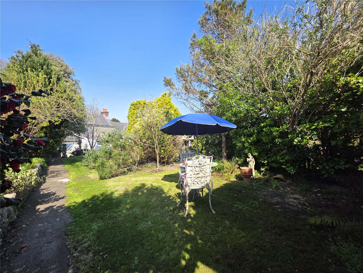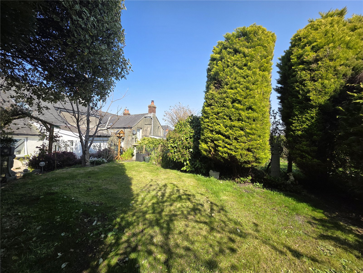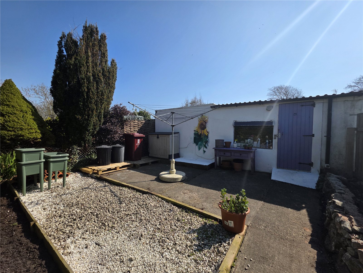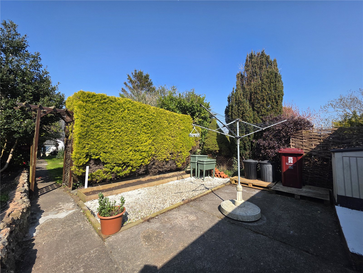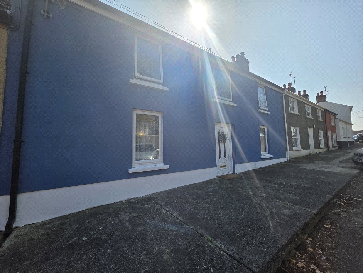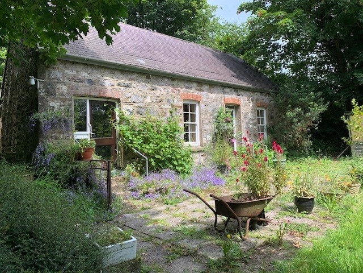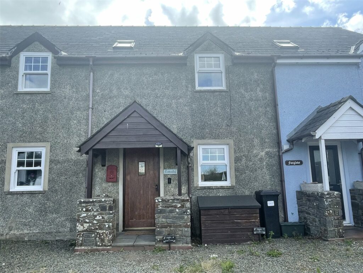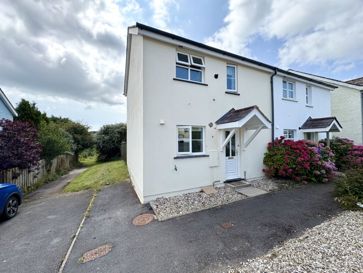Sold STC
£210,000
Church Terrace, Monkton, Pembroke, Pembrokeshire, SA71 4LN
Located on the outskirts of a picturesque town, this charming terraced house boasts 2 spacious bedrooms or one master and a large studio area, making it an ideal home for a small family or professiona...
Key Features
Full property description
Located on the outskirts of a picturesque town, this charming terraced house boasts 2 spacious bedrooms or one master and a large studio area, making it an ideal home for a small family or professionals looking for a peaceful retreat. The property features a well-maintained garden, perfect for enjoying outdoor activities or hosting gatherings with friends and family. With on-street parking available, convenience is ensured for residents and guests alike. The interior of the house is tastefully decorated, creating a warm and inviting atmosphere throughout with modern fixtures and fittings. Situated in a quiet area, residents can enjoy a tranquil environment while still being within close proximity to local amenities, schools, and transport links. Don't miss out on the opportunity to make this delightful property your new home. Contact us today to arrange a viewing and start your journey towards comfortable and convenient living.
Services:
We are advised that all mains services are connected.
Lounge/Dining Area: 9.63m x 4.16m
Kitchen: 3.57m x 2.5m
Utility: 2.97m x 1.4m
Bathroom: 2.54m x 1.77m
Bedroom: 4.1m x 2.8m
Bedroom/Studio: 6.69m x 4.11m
Closet & W/C: 2.48m x 1.7m
"What 3 Words":
///shortens.avoid.survivor
Services:
We are advised that all mains services are connected.

Get in touch
Try our calculators
Mortgage Calculator
Stamp Duty Calculator
Similar Properties
-
Wolfsdale, Haverfordwest, Pembrokeshire, SA62 6JH
£220,000Sold STCFBM are delighted to present this charming detached cottage in rural Pembrokeshire. This 2-bedroom property exudes peace and tranquility, boasting a secluded garden, patio, driveway, and mature trees. Perfect for those seeking a quiet and affordable retreat. Nestled in the picturesque countryside...2 Bedrooms1 Bathroom2 Receptions -
Trafalgar Terrace, Broad Haven, Haverfordwest, Pembrokeshire, SA62 3JU
£220,000Sold STC** Coastal Location - Ideal Investment - Walking distance to beach - Parking - 2 Bedrooms ** FBM are delighted to bring Cowslip, Broad Haven to the market. With just a few minutes’ walk before you are on Broad Haven beach soaking up the sun this property would make an ideal holiday investment o...2 Bedrooms2 Bathrooms1 Reception -
Oakhill Drive, Saundersfoot, Pembrokeshire, SA69 9PR
£240,000fbm Tenby are delighted to introduce 13 Oakhill Drive to the open market. The property is a semi-detached property with two double bedrooms, parking and enclosed rear garden all within walking distance of Saundersfoot. Briefly accommodation comprises; kitchen, living room, two bedrooms and family...2 Bedrooms1 Bathroom1 Reception
