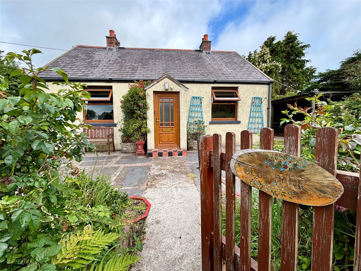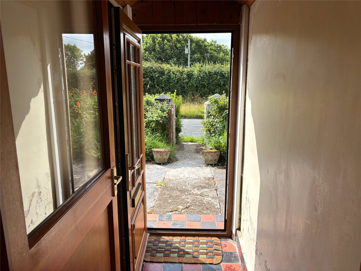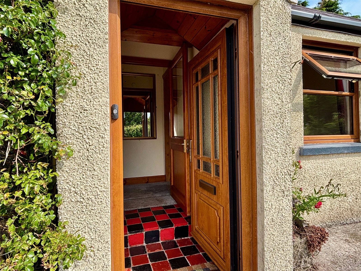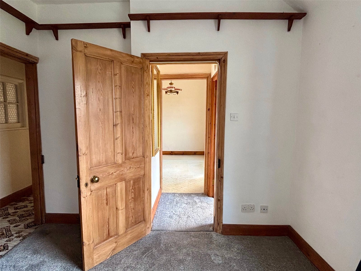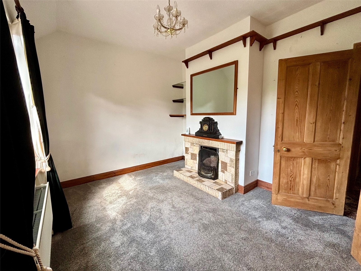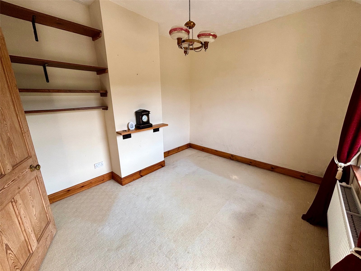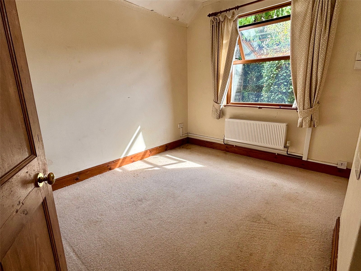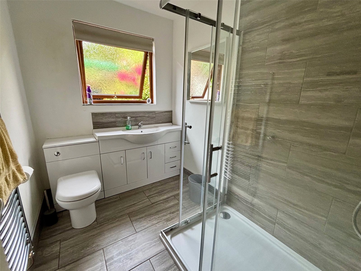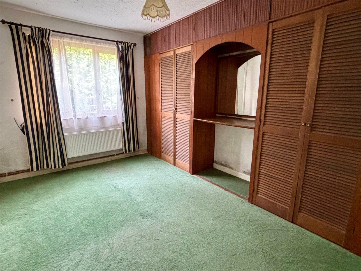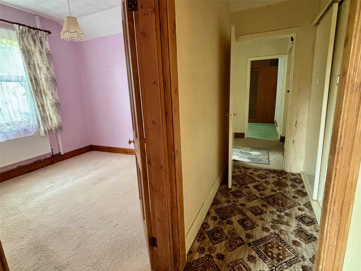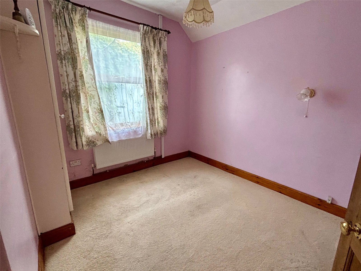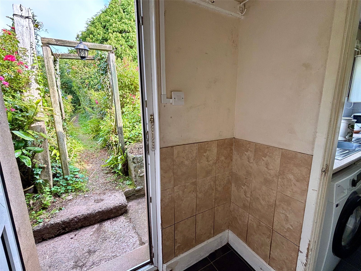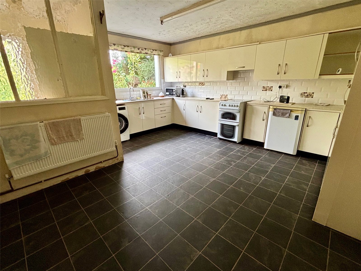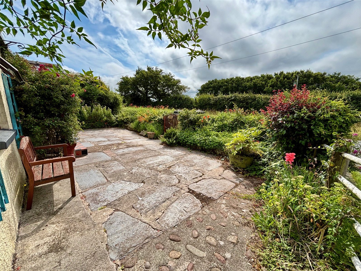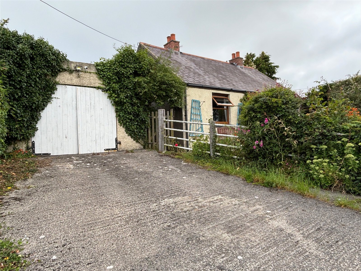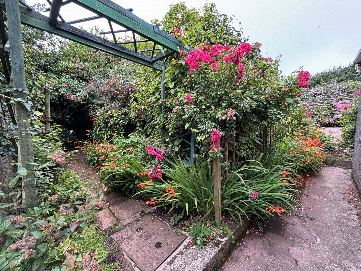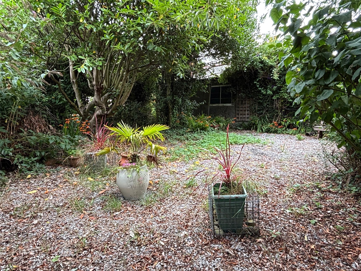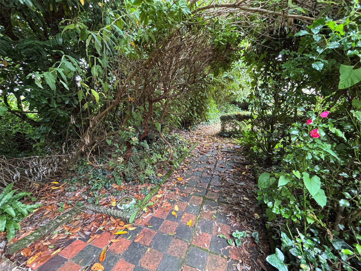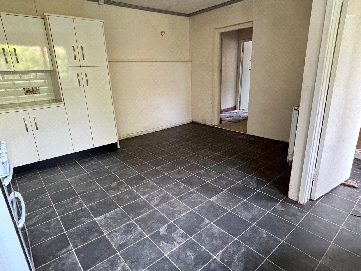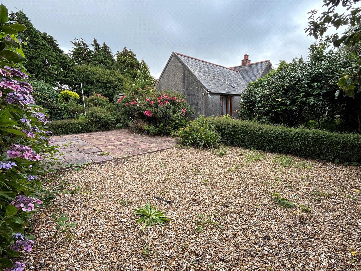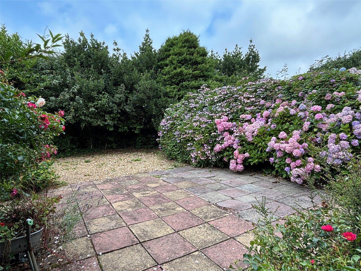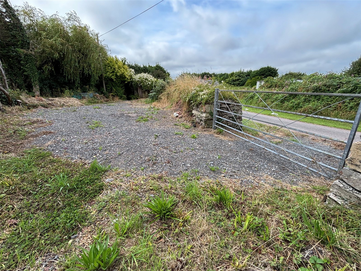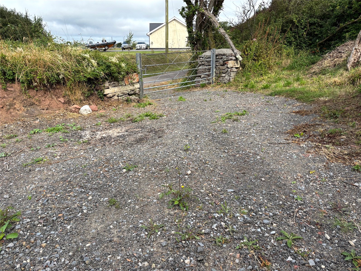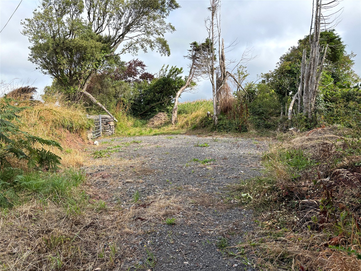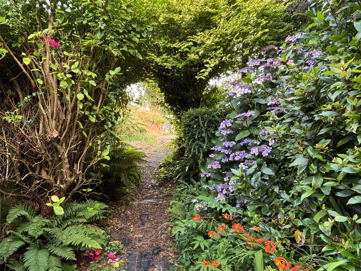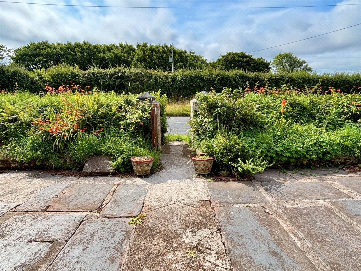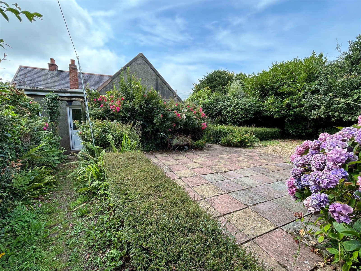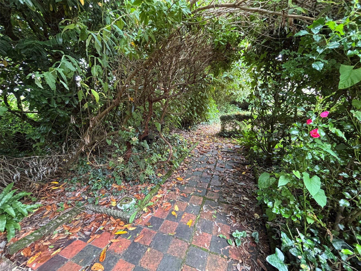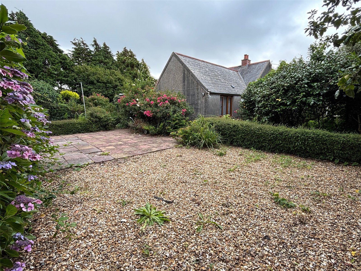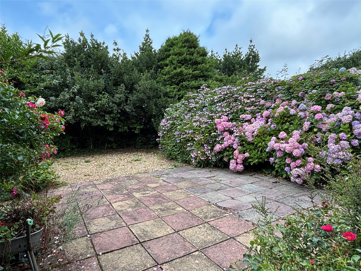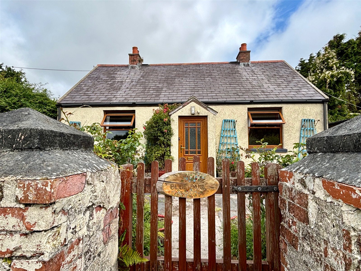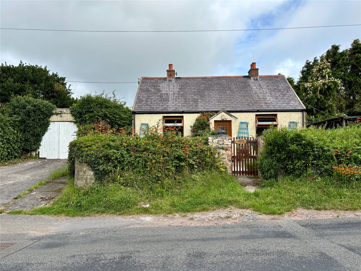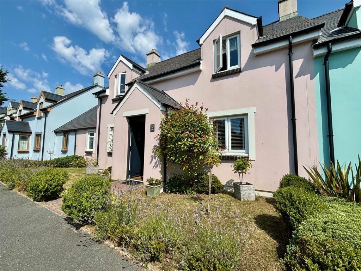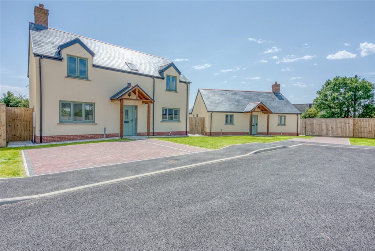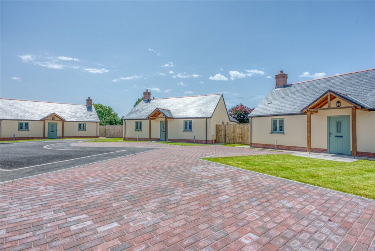For Sale
£325,000
Hundleton, Pembroke, Pembrokeshire, SA71 5RB
Charming 3-Bedroom Detached Cottage with Garage & Mature Gardens
Tucked away in a sought-after village location near picturesque and popular coastal beaches, this delightful three-bedroom detache...
Key Features
Full property description
Charming 3-Bedroom Detached Cottage with Garage & Mature Gardens Tucked away in a sought-after village location near picturesque and popular coastal beaches, this delightful three-bedroom detached cottage is bursting with charm, character, and original features throughout. Offering a peaceful lifestyle, this chain-free property is brimming with potential—ideal as a family home, holiday escape, or peaceful retirement by the sea. Upon arrival, you're greeted by a good-sized driveway and detached garage, providing ample off-road parking. Step inside to discover two inviting reception rooms, perfect for relaxing or entertaining, each retaining traditional features that add warmth and individuality to the home. To the rear, a spacious kitchen/diner offers generous workspace and views across the beautiful grounds—ideal for family meals or hosting guests. The three well-proportioned bedrooms provide comfortable living for all, complemented by a neatly presented family bathroom. Outside, the cottage truly shines. The extensive, private gardens are a hidden gem, thoughtfully landscaped with mature trees, shrubs, and established planting, creating a tranquil haven. A large, gated parking area at the rear blends seamlessly into the grounds, giving the feel of a secluded retreat while maintaining practicality. The property also benefits from a spacious outdoor dog kennel. With its coastal charm, convenient village setting, and scope to personalise, this characterful home is a rare find—offering the perfect blend of lifestyle, location, and potential. Hundleton is a small rural village located in Pembrokeshire. It lies approximately 3 miles southwest of the historic town of Pembroke, and it forms part of the Pembrokeshire Coast National Park area, known for its outstanding natural beauty. Hundleton is part of a wider community that includes the hamlets of West Orielton and Pwllcrochan. The area is known for its peaceful environment, traditional Welsh charm, and close-knit community. It also has a few amenities such as a village hall, a church, and access to nearby primary school.
Kitchen: 4.705m x 4.344m
Rear Porch: 1.541m x 1.444m
Living Room: 3.844m x 3.35m
Reception Room: 3.603m x 3.031m
Bedroom: 4.153m x 3.37m
Bedroom: 3.079m x 2.703m
Bedroom: 3.506m x 3.059m
Bathroom: 2.393m x 1.807m
Garage: 6.782m x 3.913m
What3words:
///relating.fingernails.clef
Services:
Oil central heating. Cesspit drainage.

Get in touch
BOOK A VIEWINGDownload this property brochure
DOWNLOAD BROCHURETry our calculators
Mortgage Calculator
Stamp Duty Calculator
Similar Properties
-
Triplestone Close, Herbrandston, Milford Haven, Pembrokeshire, SA73 3TP
£295,000Sold STCIf you're searching for a spacious, move-in-ready family home, this beautifully presented property in the peaceful village of Herbrandston offers everything you need and more. Located in Triplestone Close, a modern development built in 2018, this link-detached house is just seven years old and makes...3 Bedrooms3 Bathrooms2 Receptions -
ROSEBUSH, CLYNDERWEN, HAVERFORDWEST, SA66 7QT
£299,950Sold STCDiscover the Serenity of Rosebush. Nestled amidst the captivating Preseli Hills, Rosebush is a tranquil Welsh village with a rich history as a former slate quarrying hub. Explore a natural paradise with rolling hills and woodlands for outdoor adventures like hiking and wildlife watching in Pembrok...3 Bedrooms2 Bathrooms1 Reception -
Golwg Y Gloch, Rosebush, Clynderwen, Pembrokeshire, SA66 7AA
£285,000For SaleDiscover the Serenity of Rosebush. Nestled amidst the captivating Preseli Hills, Rosebush is a tranquil Welsh village with a rich history as a former slate quarrying hub. Explore a natural paradise with rolling hills and woodlands for outdoor adventures like hiking and wildlife watching in Pembrok...3 Bedrooms2 Bathrooms1 Reception
