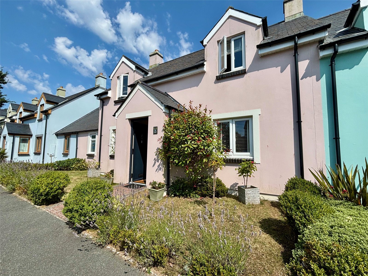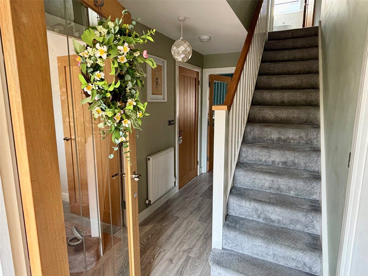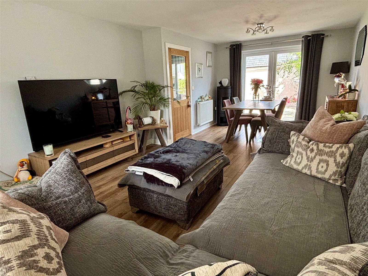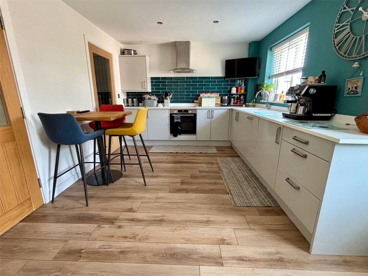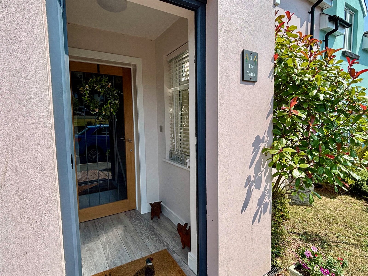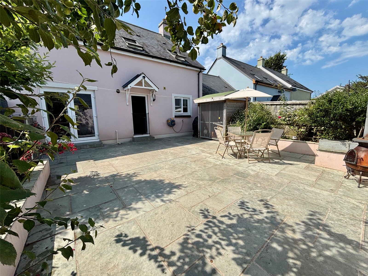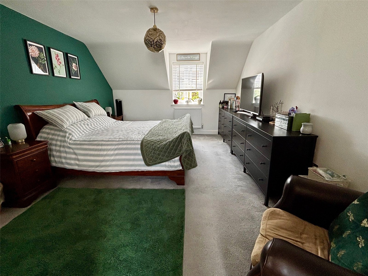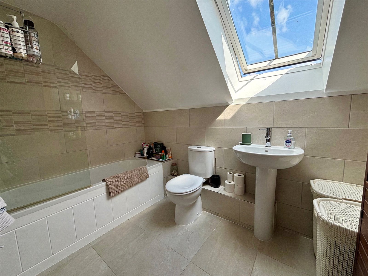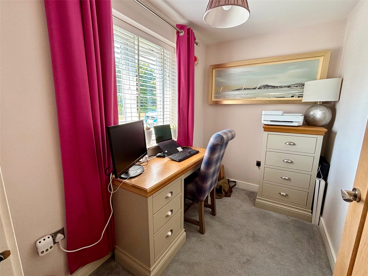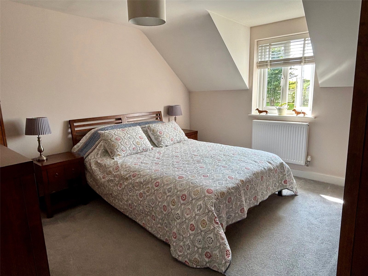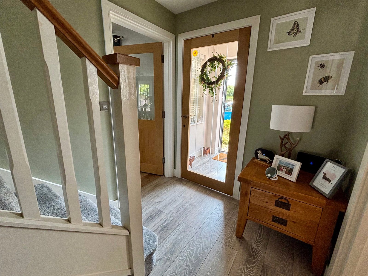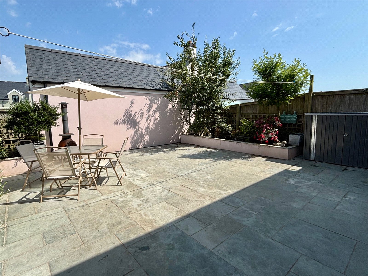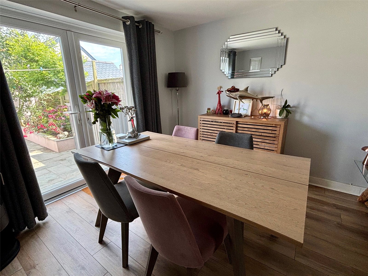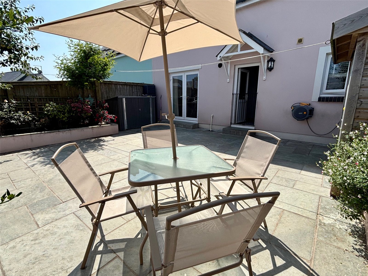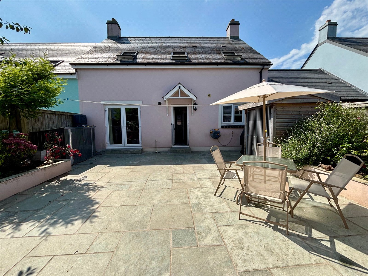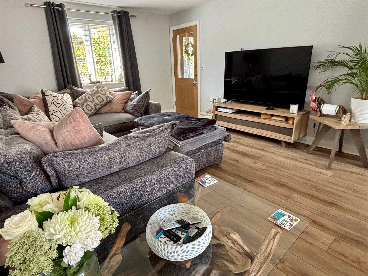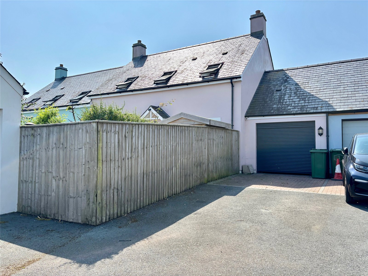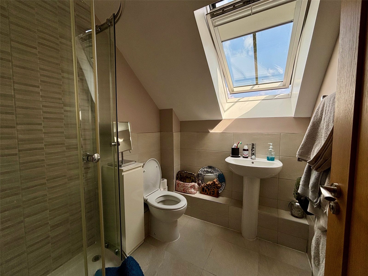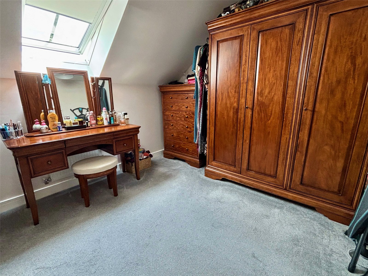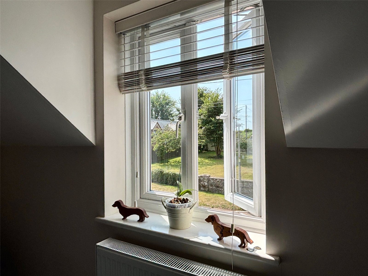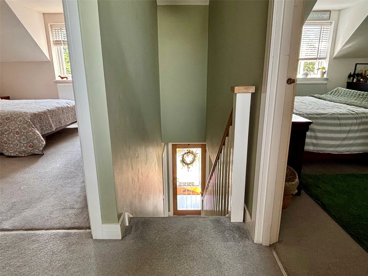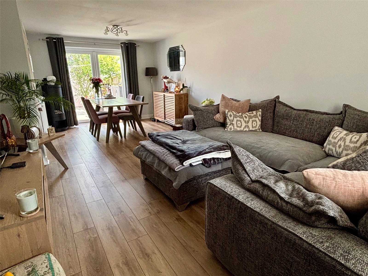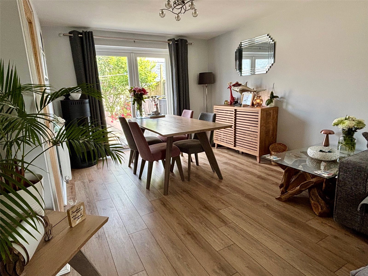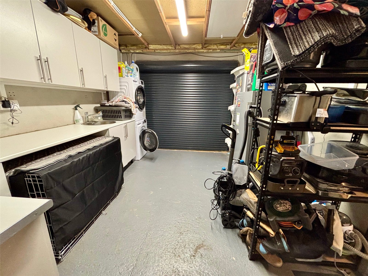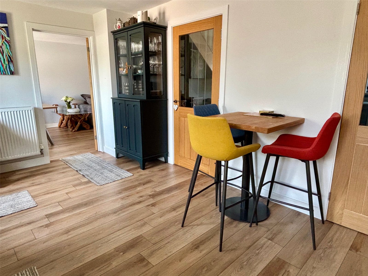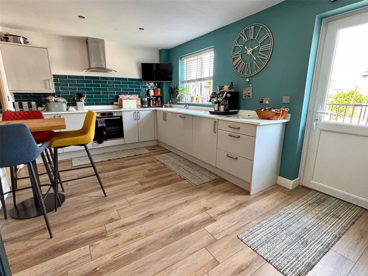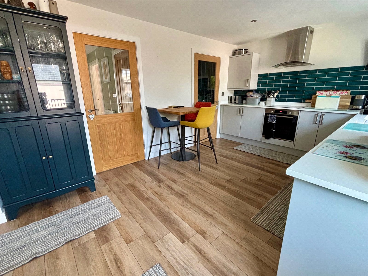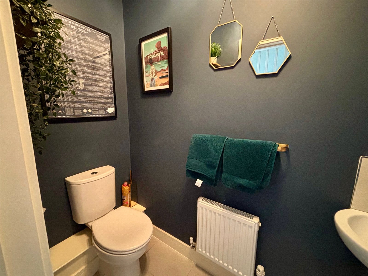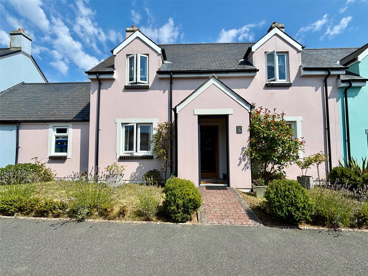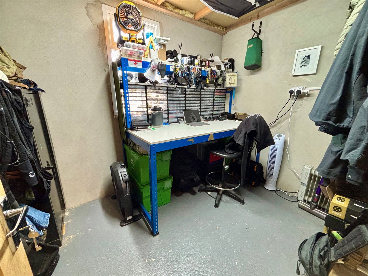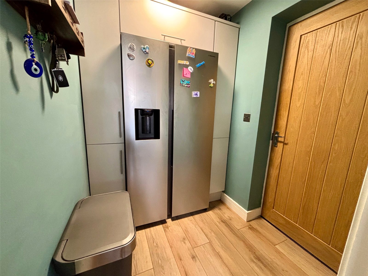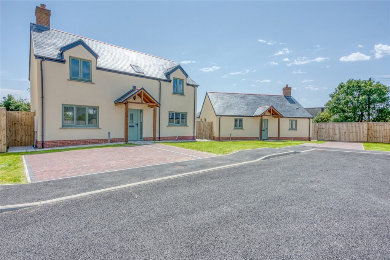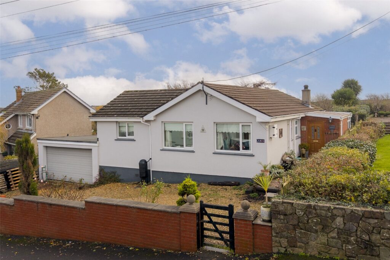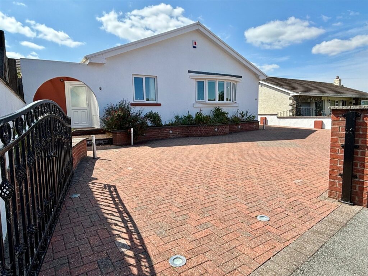Sold STC
£295,000
Triplestone Close, Herbrandston, Milford Haven, Pembrokeshire, SA73 3TP
If you're searching for a spacious, move-in-ready family home, this beautifully presented property in the peaceful village of Herbrandston offers everything you need and more. Located in Triplestone C...
Key Features
Full property description
If you're searching for a spacious, move-in-ready family home, this beautifully presented property in the peaceful village of Herbrandston offers everything you need and more. Located in Triplestone Close, a modern development built in 2018, this link-detached house is just seven years old and makes for the perfect family home. The property has been upgraded with new uPVC double-glazed windows and doors throughout installed only 3 years ago, ensuring excellent energy efficiency and a high-quality finish. With LPG gas central heating and an impressive EPC rating of B, this is a stylish, practical home that is both environmentally conscious and economical to run—perfect for the modern family. Internally, the home is modern, spacious, and immaculately maintained, requiring no work from the new owners. Upon entering, you are welcomed by a bright entrance porch leading into a central hallway. The spacious lounge is a fantastic size and offers room for dining aswell as French doors which overlook the garden. There is also a flexible ground-floor room that can serve as a fourth bedroom, second reception area, or home office—ideal for remote working or a growing family’s needs. A convenient ground floor WC and a separate utility room, located just off the kitchen, add to the home’s functionality. The kitchen / breakfast area is a true highlight, offering a bright and airy space with stylish Minerva worktops and a range of integrated appliances including a built-in hob and oven, fridge, and dishwasher. A rear door opens directly onto the garden, creating a wonderful indoor-outdoor flow that’s perfect for entertaining or enjoying summer evenings. Upstairs, the property offers three generously sized bedrooms. The master bedroom benefits from its own en suite shower room, while the main family bathroom features a separate bath, freestanding shower, WC, and wash hand basin—all finished to a high standard. A standout feature of the home is its integral garage, which comes complete with an electric roller door, built-in loft storage, and a versatile workshop/hobby area—ideal for DIY projects, home-based work, or creative pursuits. This additional space significantly enhances the functionality and appeal of the property. Externally, the home continues to impress. To the front, there is a lawned verge and a driveway providing off-road parking, leading to the integral garage. A gated side entrance provides access to the fully enclosed rear garden—ideal for families with children or pets. Overall, this is a fantastic opportunity to purchase a high-specification, energy-efficient family home in a highly sought-after coastal village. Viewings are highly recommended to fully appreciate the size, layout, and quality on offer.
Entrance Porch 1.65m x 1.35m
Entrance Hallway
Downstairs Study / Bedroom 4 2.82m x 1.88m
Lounge / Diner 7.16m x 3.8m
Kitchen / Breakfast Room 3.15m x 5.05m
Utility Room 1.37m x 1.7m
First Floor Landing
Bedroom 1 4.93m x 3.73m
En Suite Shower Room 1.93m x 1.73m
Bedroom 2 3.89m x 3.8m
Bedroom 3 2.92m x 3.53m
Family Bathroom 1.93m x 2.77m
External Garden
Integral Garage 3.89m x 3.23m
Workshop / Hobby Room 2.24m x 3.25m

Get in touch
Download this property brochure
DOWNLOAD BROCHURETry our calculators
Mortgage Calculator
Stamp Duty Calculator
Similar Properties
-
ROSEBUSH, CLYNDERWEN, HAVERFORDWEST, SA66 7QT
£299,950Sold STCDiscover the Serenity of Rosebush. Nestled amidst the captivating Preseli Hills, Rosebush is a tranquil Welsh village with a rich history as a former slate quarrying hub. Explore a natural paradise with rolling hills and woodlands for outdoor adventures like hiking and wildlife watching in Pembrok...3 Bedrooms2 Bathrooms1 Reception -
Trewarren Road, St. Ishmaels, Haverfordwest, Pembrokeshire, SA62 3SY
£325,000For Sale**** Beautifully Presented 3-Bedroom Detached Bungalow In The Village Location Of St Ishmaels **** Located in the highly sought-after and picturesque village of St Ishmaels, this beautifully presented 3-bedroom detached bungalow offers spacious, versatile living and a truly welcoming atmosphere. Lo...3 Bedrooms1 Bathroom2 Receptions -
Priory Lodge Close, Milford Haven, Pembrokeshire, SA73 2BZ
£299,999For Sale**** CHAIN FREE - BEAUTIFULLY PRESENTED, 3 BEDROOM BUNGALOW WITH LARGE GATED DRIVEWAY **** This immaculately presented, detached Mediterranean-style bungalow offers a truly unique living experience, combining the relaxed feel of a holiday home with all the comforts of modern-day living. Set behin...3 Bedrooms2 Bathrooms3 Receptions
