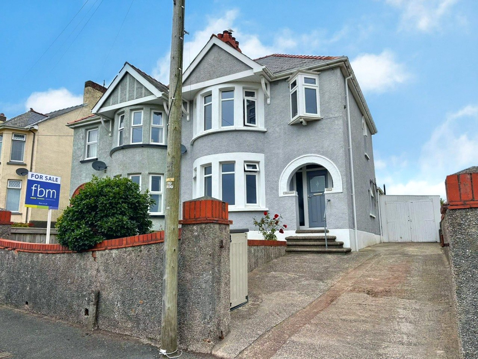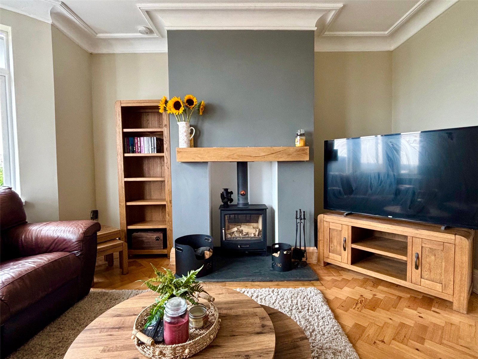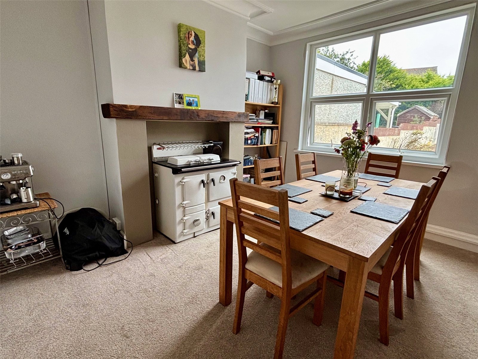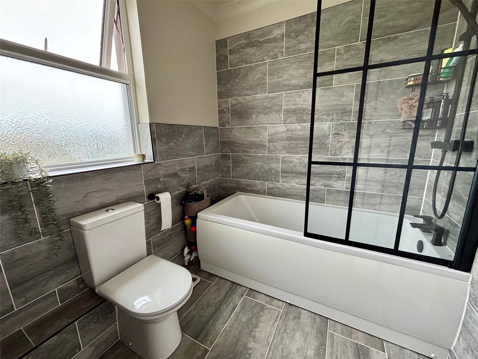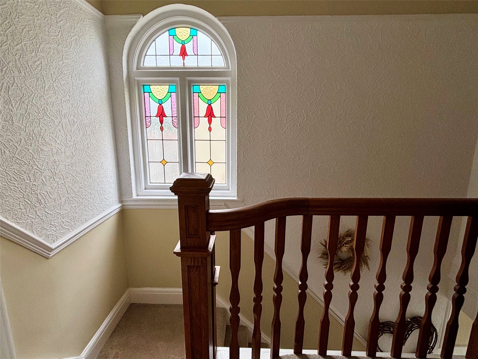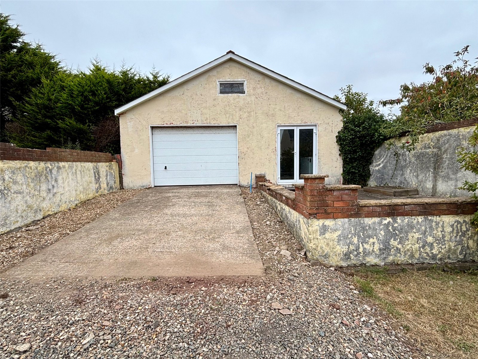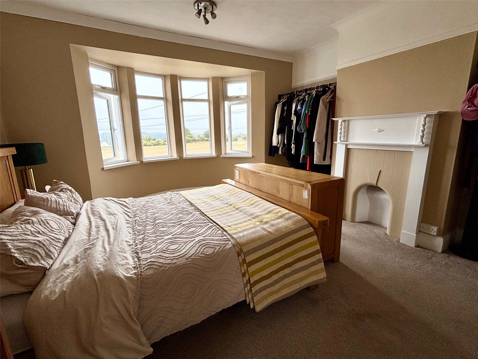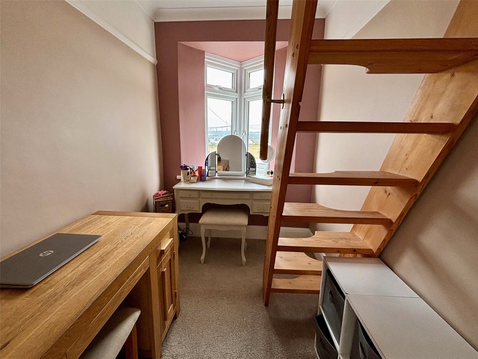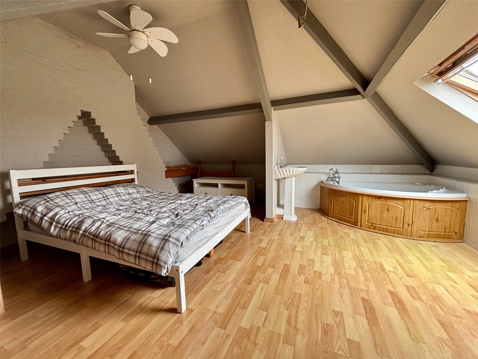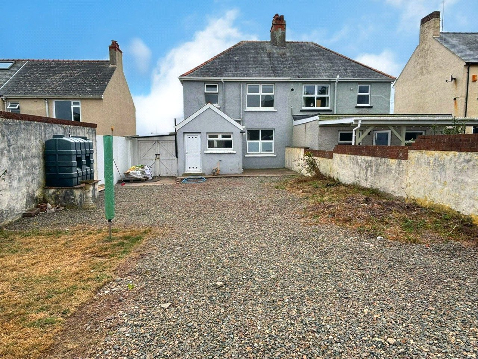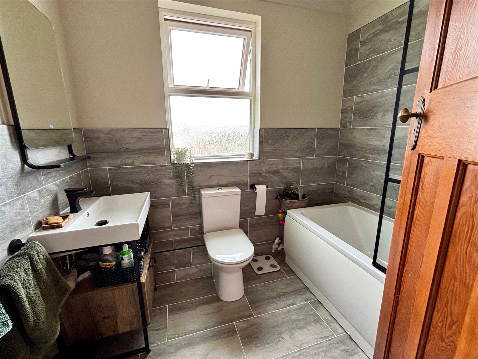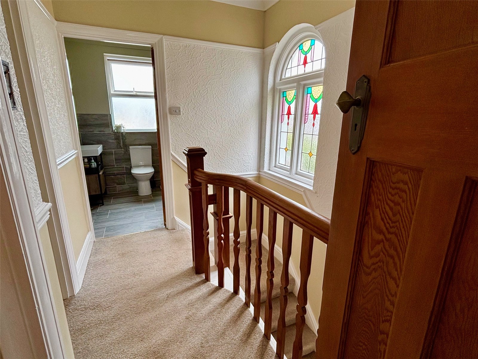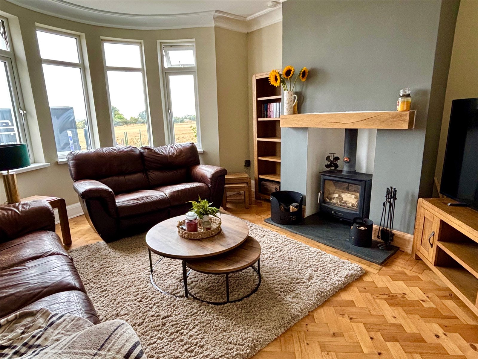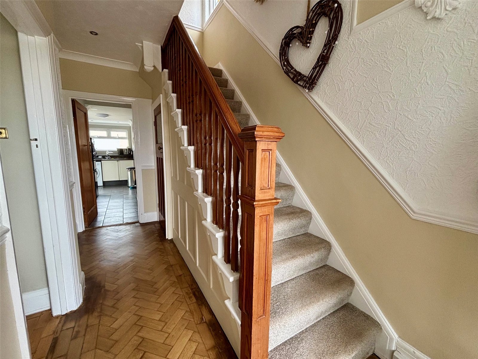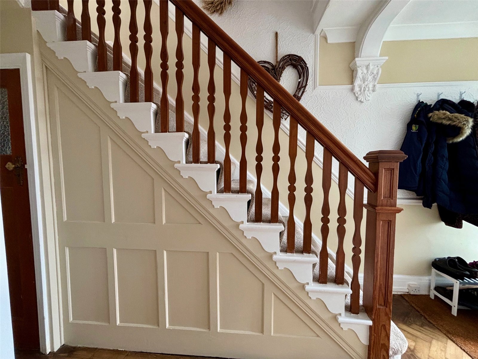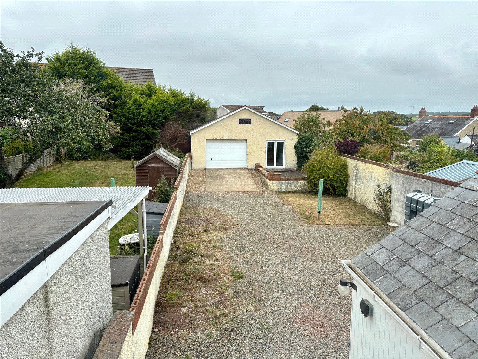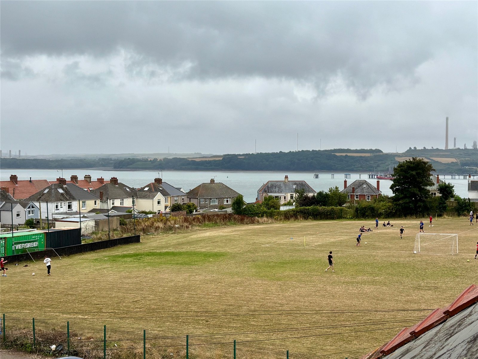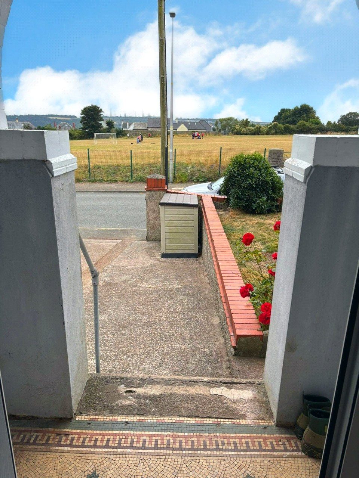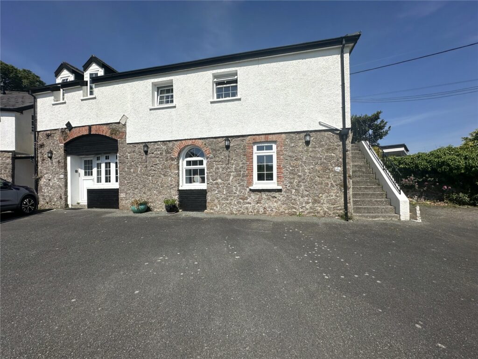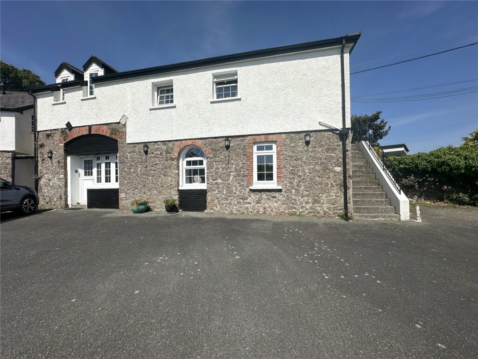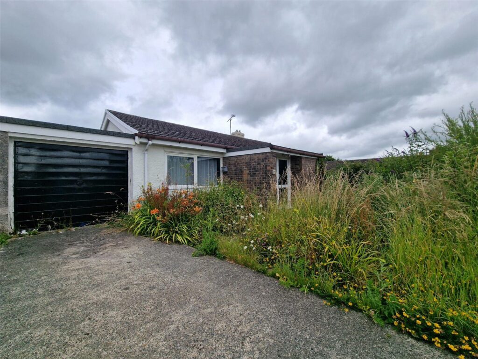£240,000
Pill Lane, Milford Haven, Pembrokeshire, SA73 2LD
**** A Characterful Family Home with Beautiful Original Features and Spacious Living *****
This beautifully presented property is brimming with character and charm, offering spacious and versatile li...
Key Features
- Water/Sea Views
Full property description
**** A Characterful Family Home with Beautiful Original Features and Spacious Living ***** This beautifully presented property is brimming with character and charm, offering spacious and versatile living across multiple levels. With two elegant reception rooms and an array of delightful period features, this home is ideal for families seeking space, style, and a touch of traditional elegance. The welcoming entrance hall showcases a stunning original staircase adorned with vibrant stained glass, casting beautiful colours throughout the space. The front lounge is a warm and inviting room featuring a cosy log burner and attractive bay windows that offer serene views over the local playing fields. At the rear, the generous dining room overlooks the garden and includes a practical serving hatch through to the kitchen, perfect for entertaining. The kitchen provides ample storage and access to the rear garden, with additional understairs storage for convenience. Upstairs, there are two large double bedrooms and a separate study, which leads to an impressive loft room. This converted space features a Velux window with elevated views over the Haven and playing fields, and even includes a charming corner bath, adding a touch of luxury and potential as a creative or relaxation space. The family bathroom has been tastefully modernised and includes a bath with overhead shower. The property also benefits from a recently installed oil-fired central heating system and new windows and doors, ensuring comfort and efficiency. Externally, the home offers excellent kerb appeal, with a lawned front garden and a driveway providing ample off-road parking. To the rear, a large low-maintenance garden leads to a substantial double garage, equipped with power and ideal for use as a workshop, home office, or further storage. This fantastic home offers plenty of potential to extend (subject to planning permission), making it a brilliant long-term investment for growing families or those looking for flexible living. A rare opportunity in a sought-after location—viewing is highly recommended.
Hallway
Lounge 4.62m x 4.04m
Dining Room 3.76m x 3.96m
Kitchen 5.56m x 2.82m
First Floor Landing
Family Bathroom 1.96m x 2.36m
Bedroom 1 4.14m x 4.62m
Bedroom 2 3.89m x 3.73m
Study 3.6m x 1.85m
Loft Room 4.7m x 5.08m
Double Garage 7.24m x 7.54m

Get in touch
BOOK A VIEWINGDownload this property brochure
DOWNLOAD BROCHURETry our calculators
Mortgage Calculator
Stamp Duty Calculator
Similar Properties
-
Penally, Tenby, Pembrokeshire, SA70 7PN
£225,000For SaleIntroducing "The Granary" - This charming property, located in the quaint village of Penally, offering a peaceful retreat with modern convenience. Recently modernised, this spacious apartment features an open plan kitchen/living space, 2 bedrooms and 1 bathroom. Situated in a tranquil setting, "T...2 Bedrooms1 Bathroom1 Reception -
Penally, Tenby, Pembrokeshire, SA70 7PN
£225,000For SaleFBM are pleased to present this charming converted coach house apartment located in the sought-after village of Penally. This recently modernised property boasts an open plan Kitchen/living space, 2 bedrooms and a family shower room. Situated in a picturesque setting, this property offers a peac...2 Bedrooms1 Bathroom1 Reception -
St. Davids Road, Pembroke, Pembrokeshire, SA71 5JH
£225,000 OIROSold STCNestled in a desirable neighbourhood, this charming link-detached bungalow from the pre/post-war era offers a rare opportunity for those seeking a comfortable and convenient living space. Boasting two well-proportioned bedrooms, this property is ideal for a small family or downsizers looking to enjo...2 Bedrooms1 Bathroom1 Reception
