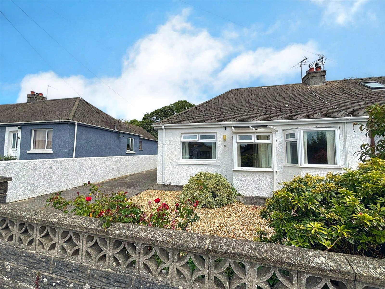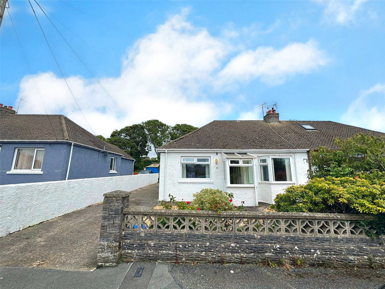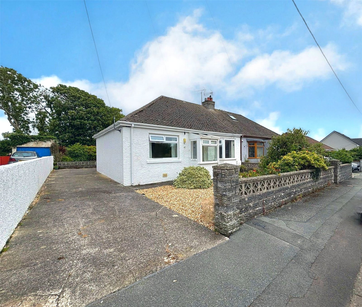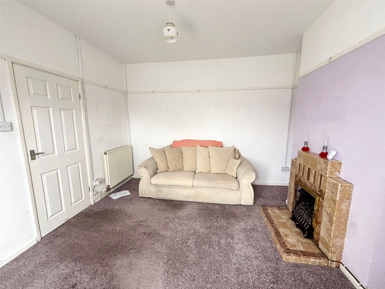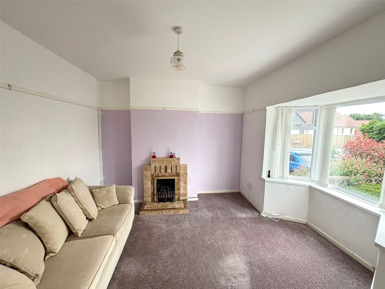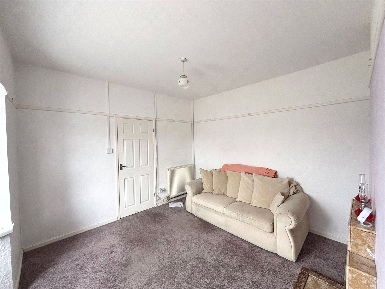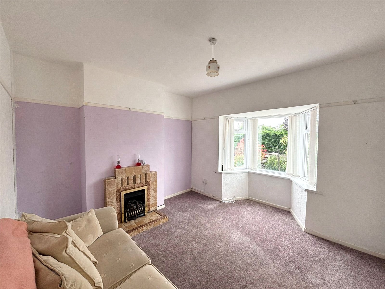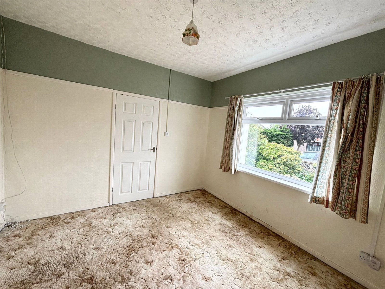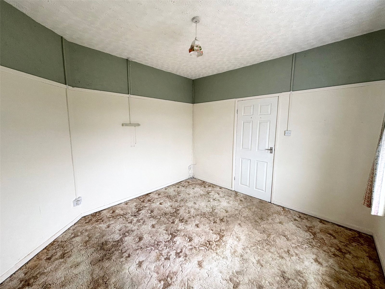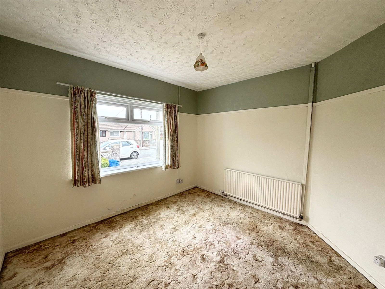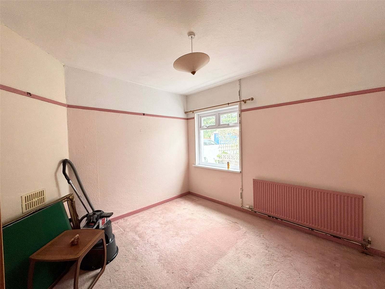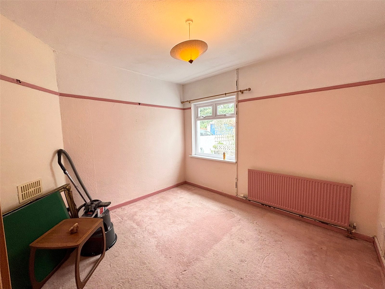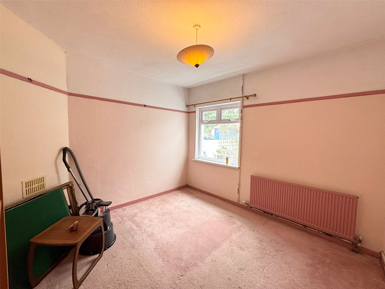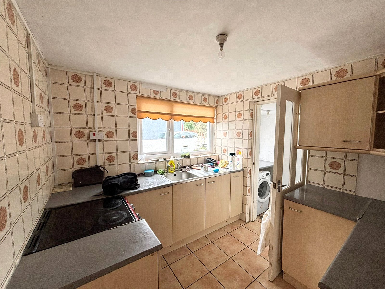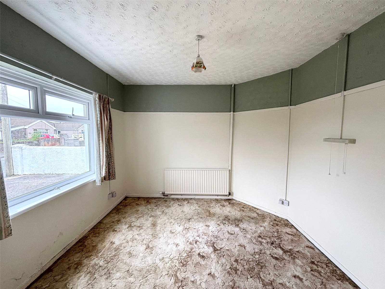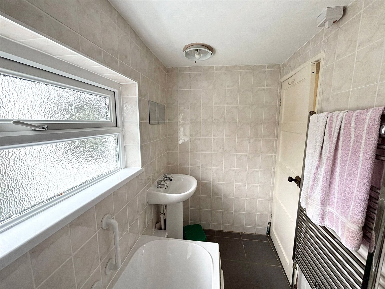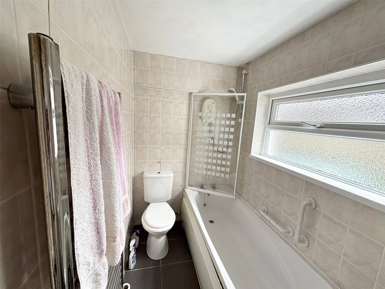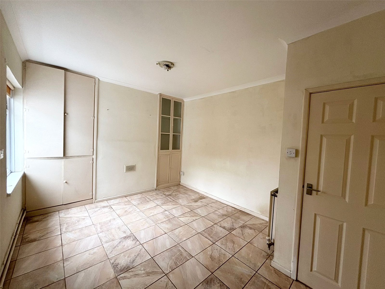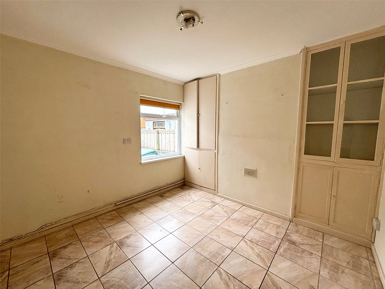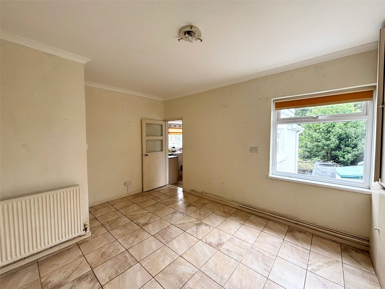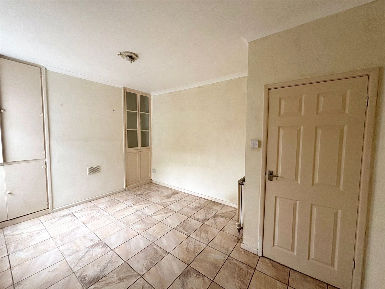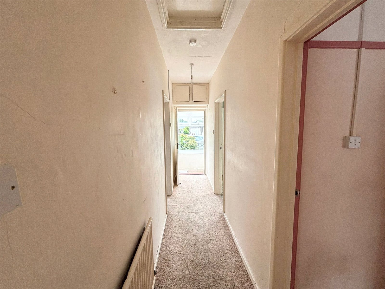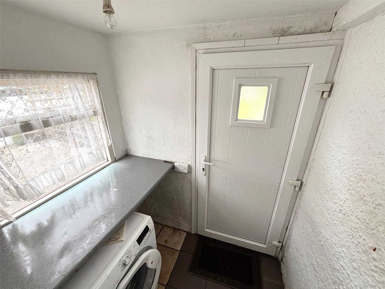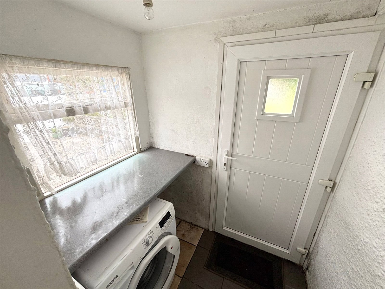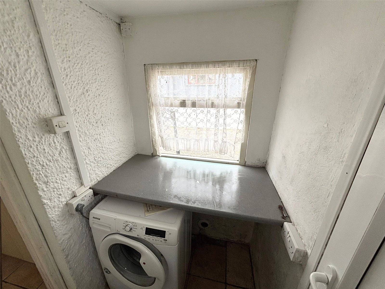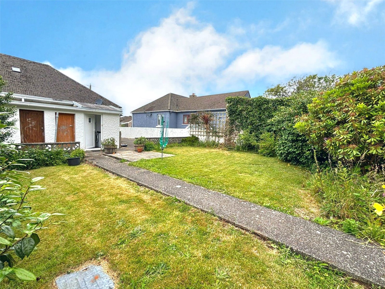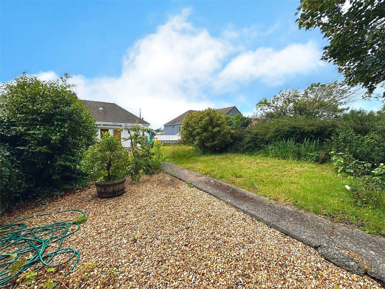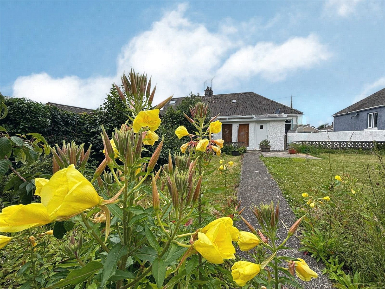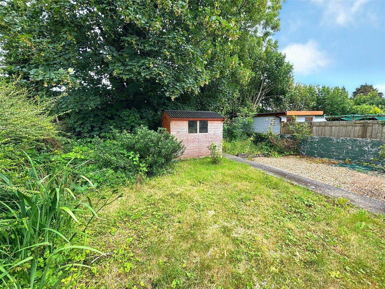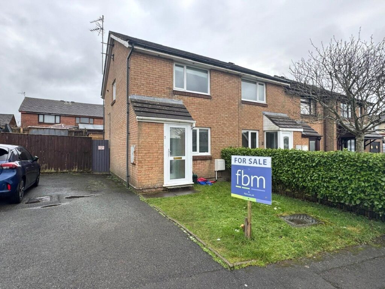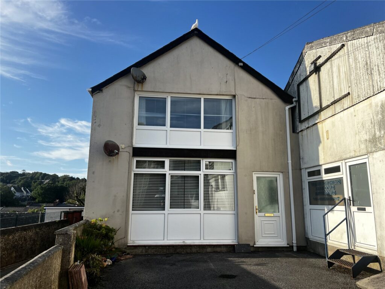Cranham Park, Johnston, Haverfordwest, Pembrokeshire, SA62 3PU
Key Features
Full property description
CHAIN FREE! Charming 2-Bedroom Bungalow with Generous Driveway & Stunning Garden Nestled in a desirable location, this delightful 2-bedroom bungalow offers comfort, space, and exciting potential. Boasting a porched entrance and bay-fronted double glazed windows, the property enjoys a bright and welcoming atmosphere throughout. Inside, the layout includes a spacious lounge, a separate dining area, kitchen, and a family bathroom, all warmed by efficient gas central heating. While the property would benefit from some modernisation, it provides a fantastic opportunity to create a beautiful home tailored to your taste. Externally, the bungalow truly shines with ample off-road parking—a driveway accommodating 3 to 4 vehicles—and a gorgeous, well-established garden, perfect for relaxing or entertaining outdoors. Whether you're a family looking to settle down, retirees seeking a peaceful retreat, or an investor keen to add value, this property offers huge potential in a sought-after setting. Don't miss the chance to turn this charming bungalow into something truly special!
Lounge: 4.17m x 3.6m
This property presents a fantastic opportunity for a buyer looking to make a house their own. While filled with potential, The large bay window floods the room with natural light, highlighting the spaciousness. A traditional fireplace with a tiled surround serves as a feature but could be updated to a more contemporary style. The neutral walls and carpet provide a clean slate for a new owner to bring their design ideas to life. The radiator and classic panelled door are further elements that could be upgraded to suit modern tastes. This reception room is a superb space waiting to be transformed.
Kitchen: 2.41m x 2.62m
This functional kitchen features a range of base and wall units with a wood-effect finish, complemented by dark worktops. The walls are partially tiled with a distinctive patterned design, and the floor is laid with practical ceramic tiles. The room includes a stainless-steel sink with a mixer tap, and a window above provides natural light. The kitchen is equipped with an integrated electric hob and oven, and there is a provision for a washing machine in an adjoining utility area, accessible through a partially glazed door.
Dining Room: 4.7m x 3.5m
This spacious dining room presents a blank canvas with a functional layout, ready for personalization. The room features durable, tiled flooring and neutral-toned walls, providing a versatile foundation for various decor styles. Natural light streams in from a double-glazed window, illuminating the space. The room is equipped with a radiator for heating and includes a built-in storage unit with glass-fronted upper cabinets, adding both character and practical storage solutions. A white panel door provides access to the room.
Utility area: 1.4m x 1.78m
This utility room offers a highly functional and practical space for household tasks. The room is equipped with a stainless-steel sink with a mixer tap and provides plumbing and electrical hookups for both a washing machine and a tumble dryer. Ample counter space is available for folding laundry, and a window allows for natural light. The room is finished with durable, easy-to-clean tile flooring and painted walls. Access is through a secure, partially glazed exterior door.
Bedroom 1: 3.5m x 3.48m
This bedroom is a bright and functional space with a large window that floods the room with natural light. The room features a neutral two-tone colour scheme with painted walls and a textured, papered ceiling. A large radiator provides ample heating. The room includes a panel door for access, and while currently featuring carpeted flooring, it presents a versatile foundation for new occupants to customize to their own taste.
Bedroom 2: 3.35m x 3.48m
This is a bright and airy bedroom with a large window that allows for an abundance of natural light. The room features a neutral colour palette with two-tone painted walls and a classic textured ceiling. A large radiator ensures a comfortable temperature, while the soft, carpeted flooring provides a cozy atmosphere. The room is a versatile space ready for a new occupant's personal touches.
Bathroom: 2.5m x 1.55m
This three-piece bathroom, that features a full-size bathtub with an overhead shower and a classic tile surround, along with a pedestal sink and toilet. The space is well-lit by a window, which provides both natural light and ventilation. The current decor presents a blank canvas, allowing a new owner to bring their personal vision to life and transform it into a modern, spa-like retreat.
External
This charming semi-detached bungalow presents a welcoming exterior with a low-maintenance front garden featuring decorative gravel and mature shrubs, enclosed by a low wall. A concrete driveway provides off-road parking and leads to the side of the property. To the rear, a generously sized garden offers a blend of lawn and established planting, with a paved pathway leading from the house to a small storage shed. This outdoor space provides a private and tranquil environment for relaxation and gardening.
Additional Information
Tenure: Freehold
Tax Band: Pembrokeshire County Council; Band D.
Services: Gas central heating, mains electric, water & drainage connected.
What3Words///following.escaping.grins
Viewings: We politely request that all viewings are conducted strictly by appointment with FBM Haverfordwest.

Get in touch
BOOK A VIEWINGDownload this property brochure
DOWNLOAD BROCHURETry our calculators
Mortgage Calculator
Stamp Duty Calculator
Similar Properties
-
Conway Drive, Steynton, Milford Haven, Pembrokeshire, SA73 1JA
£137,500Sold STC** 2 BEDROOM HOME - PERFECT FIRST TIME BUYER PROPERTY WITH GARDEN & OFF ROAD PARKING ** 7 Conway Drive is a perfect first time buyer / investor property in good condition in the popular location of Steynton. Steynton is an easy commute to the larger towns of Haverfordwest and Pembroke making ...2 Bedrooms1 Bathroom1 Reception -
Deer Park, Tenby, Pembrokeshire, SA70 7LE
£140,000Sold STCFBM are delighted to welcome Flat 2, Wallsfield Lane to the open market. Situated in the heart of the vibrant coastal town of Tenby, this 2-bedroom ground floor apartment offers an exciting opportunity for investors or those looking for a project. The property features a wet room, two bedrooms, and...2 Bedrooms1 Bathroom1 Reception -
Robert Street, Milford Haven, Pembrokeshire, SA73 2HS
£135,000Sold STC**** CHAIN FREE 2 BEDROOM PROPERTY WITH OFF ROAD PARKING IN TOWN CENTRE **** This charming two-bedroom mid-terrace cottage offers spacious and versatile living throughout, making it an ideal home for first-time buyers, small families, or those looking to be close to local amenities. On the groun...2 Bedrooms1 Bathroom2 Receptions
