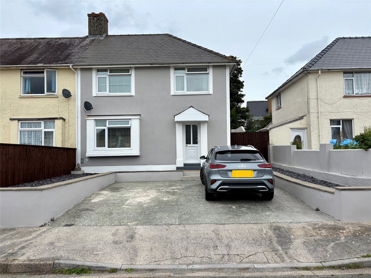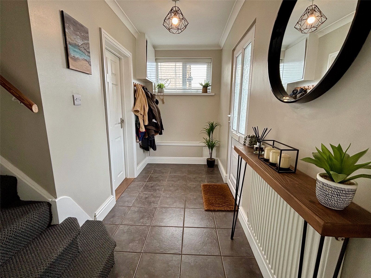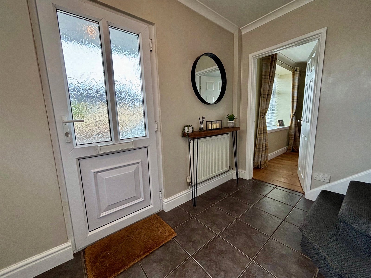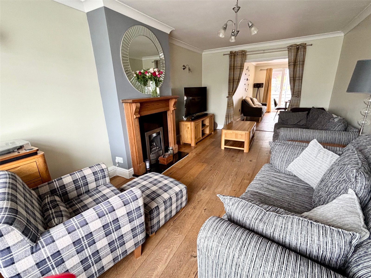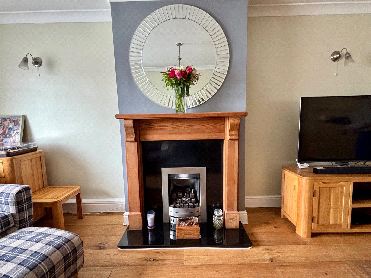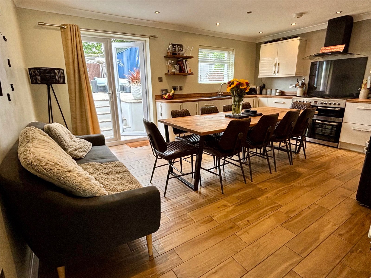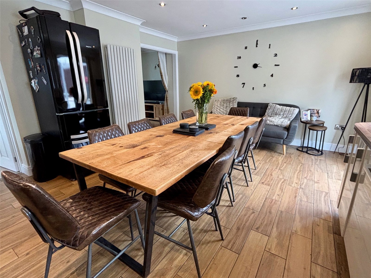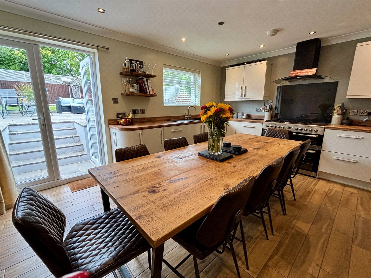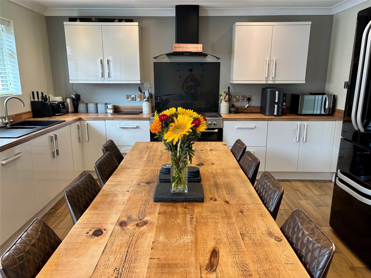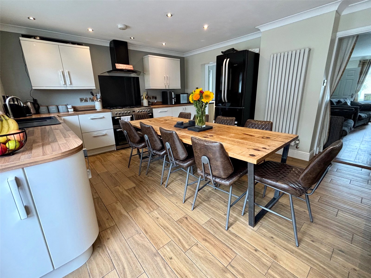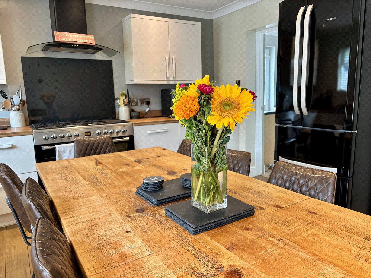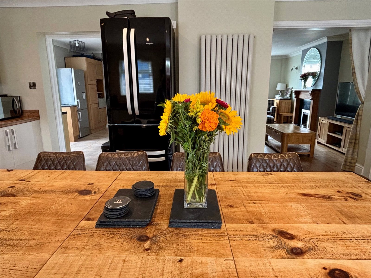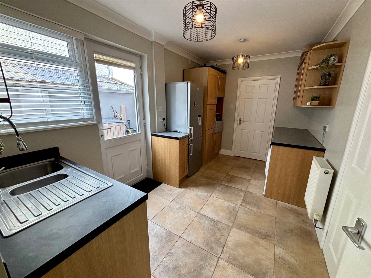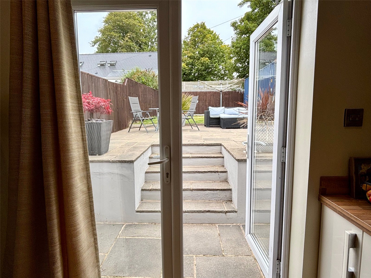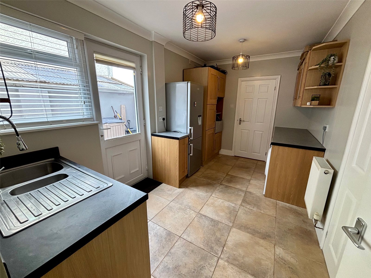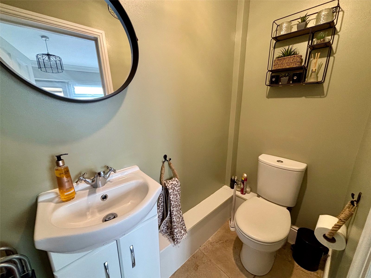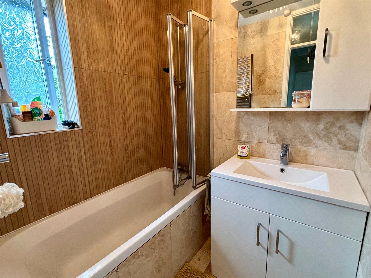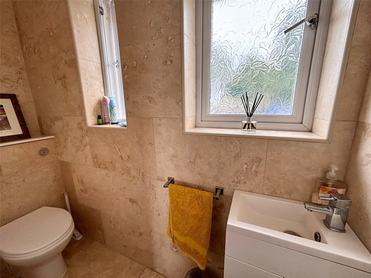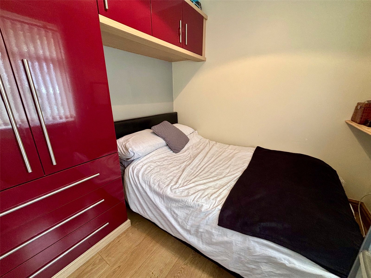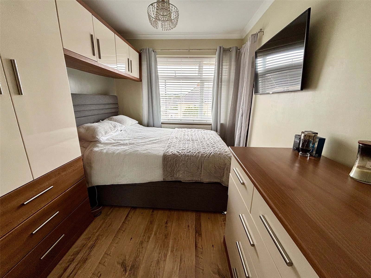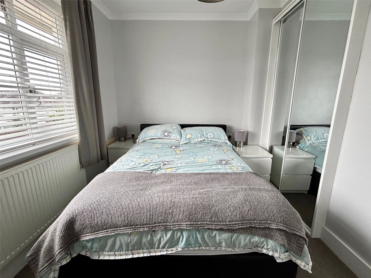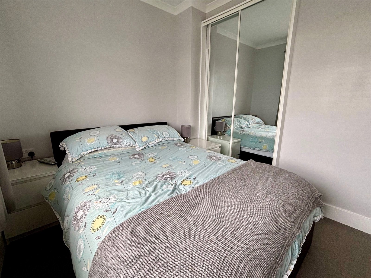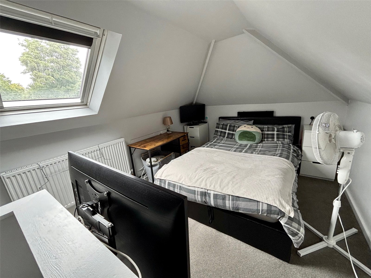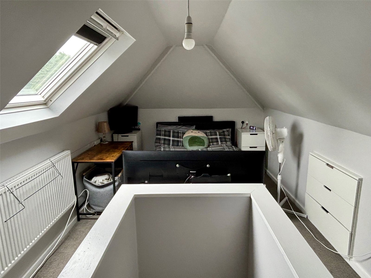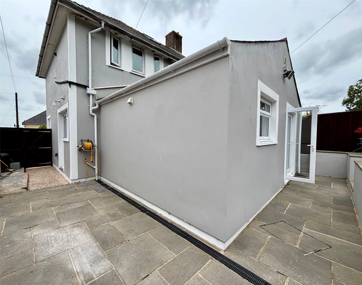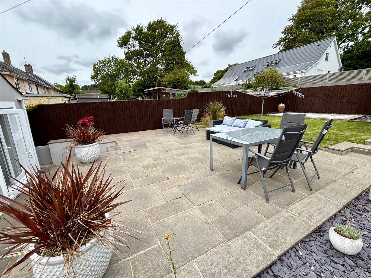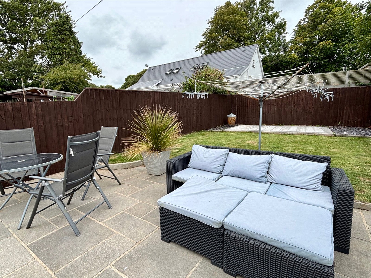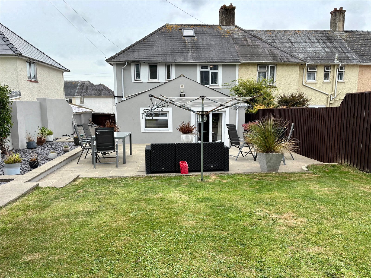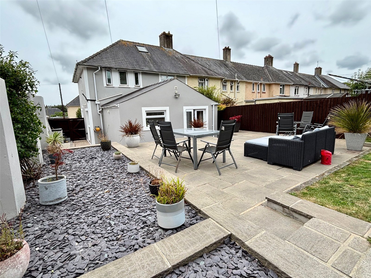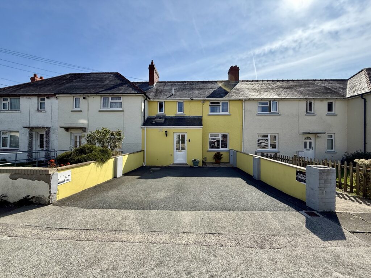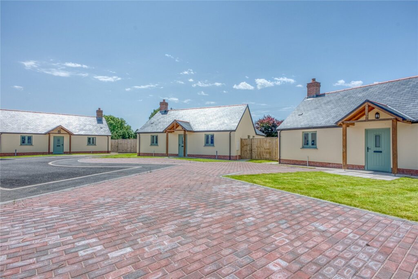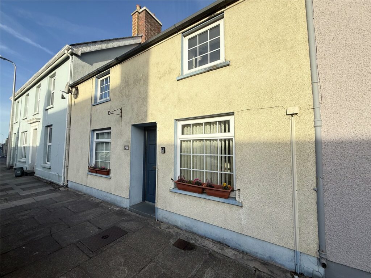Sold STC
£250,000
Coldwell Terrace, Pembroke, Pembrokeshire, SA71 4QL
Situated in the sought-after location of The Green in Pembroke, this beautifully presented semi-detached home offers the perfect blend of modern living and practical family features. Immaculately main...
Key Features
Full property description
Situated in the sought-after location of The Green in Pembroke, this beautifully presented semi-detached home offers the perfect blend of modern living and practical family features. Immaculately maintained and ready to move into, the property requires absolutely no additional work, making it an ideal choice for first-time buyers or growing families looking for a hassle-free transition. This stylish home boasts a spacious and contemporary open-plan kitchen and dining area, perfect for both everyday living and entertaining. A separate utility room adds extra convenience, while the addition of a well-finished loft room provides flexible space that could serve as an office, playroom, or occasional guest room. The home also benefits from gas central heating and full double glazing throughout, ensuring year-round comfort and energy efficiency. Externally, the property features off-road parking and a generous enclosed garden, fully lawned and secure—ideal for children and pets to play safely. The outdoor space is well-suited for family life or summer gatherings, offering a private and low-maintenance retreat. Located in a popular and family-friendly area, this home is perfectly positioned for access to well-regarded local schools, transport links, and commuter routes. With its modern features, spacious layout, and move-in-ready condition, this property truly offers everything a family or first-time buyer could need.
Kitchen/Diner: 5.249m x 4.136m
Living Room: 5.893m x 3.373m
Utility Room: 4.133m x 2.484m
w/c: 2.481m x 0.920m
Bedroom: 4.101m x 2.579m
Bedroom: 2.427m x 2.433m
Bedroom: 3.382m x 2.496m
Attic Room: 5.116m x 2.698m
Bathroom: 1.628m x 1.491m
w/c: 2.178m x 0.708m
Services:
All mains services are connected

Get in touch
Download this property brochure
DOWNLOAD BROCHURETry our calculators
Mortgage Calculator
Stamp Duty Calculator
Similar Properties
-
Portfield Avenue, Haverfordwest, Pembrokeshire, SA61 1EG
£240,000For SaleFBM Haverfordwest are delighted to bring 36 Portfield Avenue to the open market, an attractive, chain-free, and well-proportioned three-bedroom terraced home set in a popular and convenient residential area. The layout offers excellent flexibility, with two reception rooms, three bedrooms, and two ...3 Bedrooms2 Bathrooms2 Receptions -
Golwg Y Gloch, Rosebush, Clynderwen, Pembrokeshire, SA66 7AA
£285,000Sold STCDiscover the Serenity of Rosebush. Nestled amidst the captivating Preseli Hills, Rosebush is a tranquil Welsh village with a rich history as a former slate quarrying hub. Explore a natural paradise with rolling hills and woodlands for outdoor adventures like hiking and wildlife watching in Pembrok...3 Bedrooms2 Bathrooms1 Reception -
St. James Street, Narberth, Pembrokeshire, SA67 7BU
£215,000For Salefbm are delighted to introduce number 25 - Nestled in the heart of Narberth, this charming three-bedroom mid-terrace home offers the perfect blend of period character and modern convenience. Ideally located on St James Street, the property is just a short stroll from Narberth’s bustling high stree...3 Bedrooms1 Bathroom1 Reception
