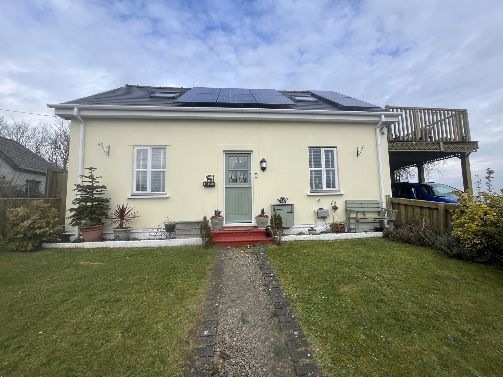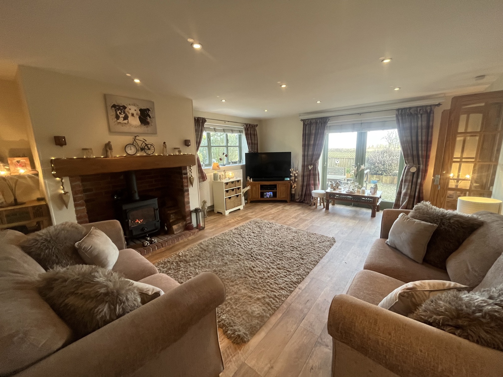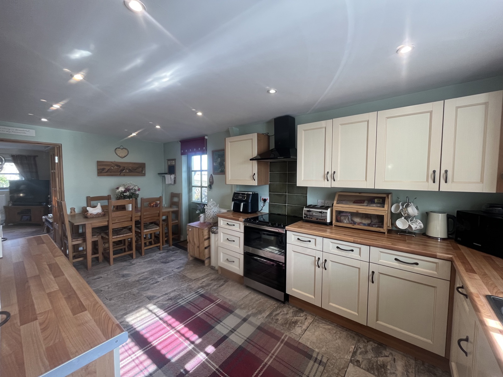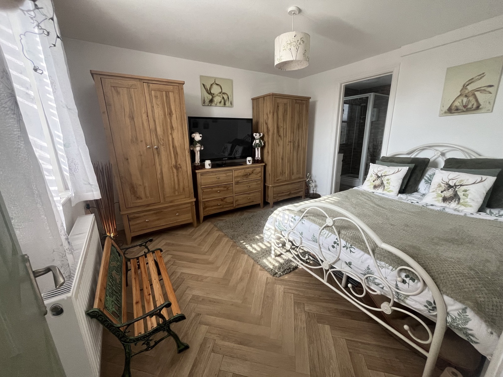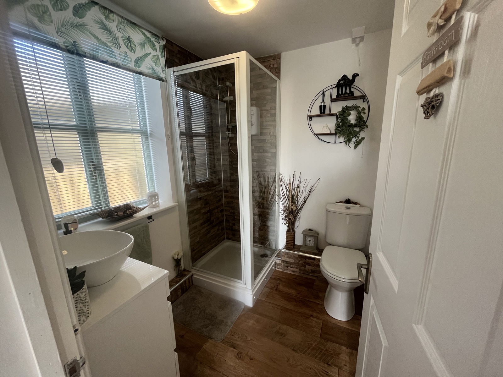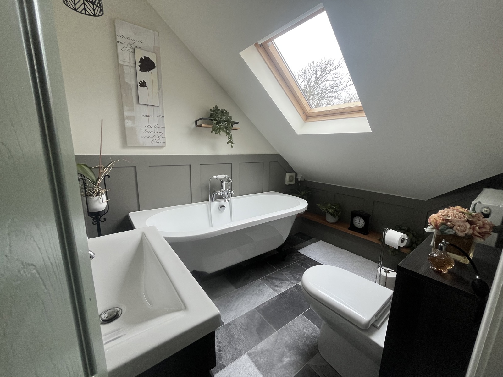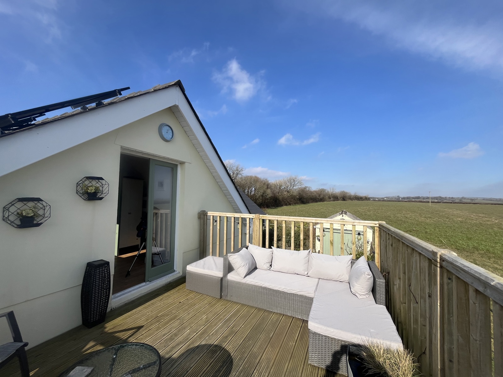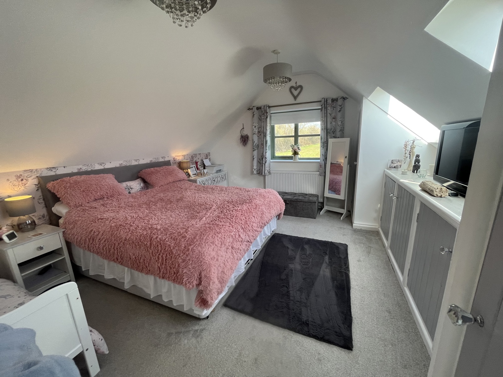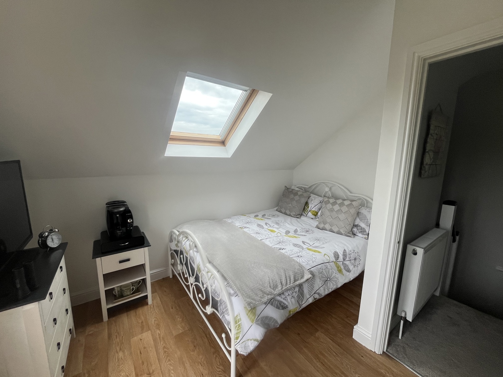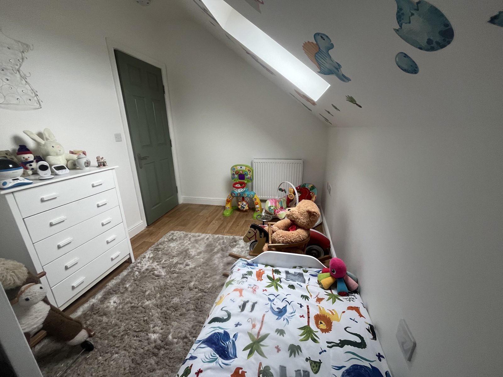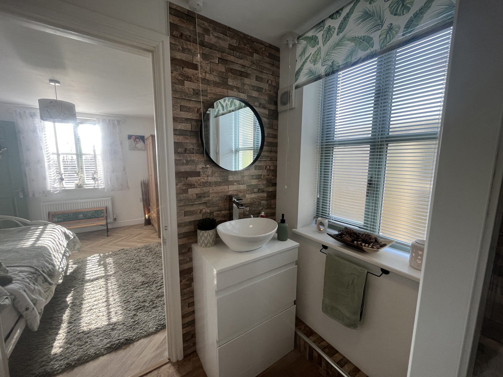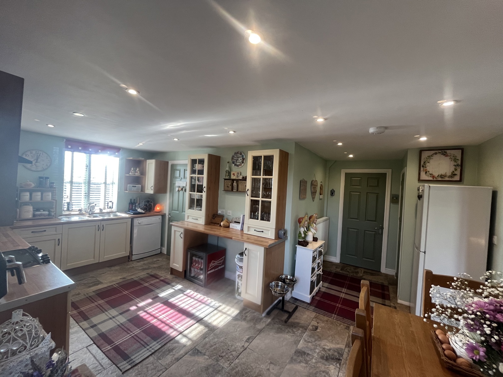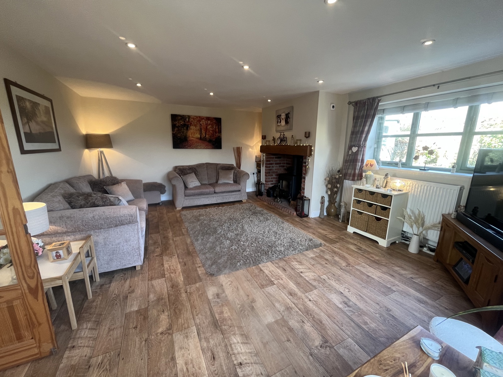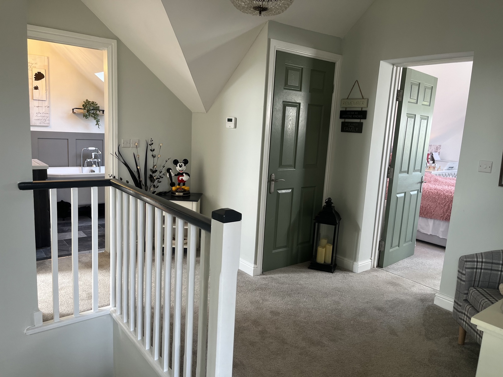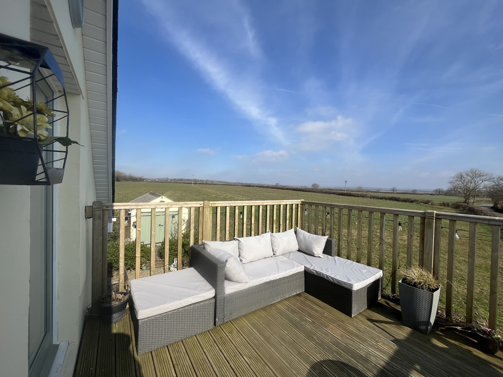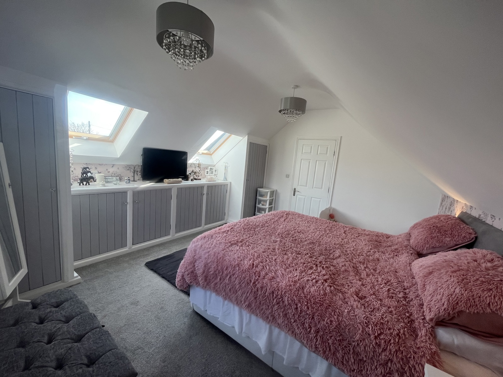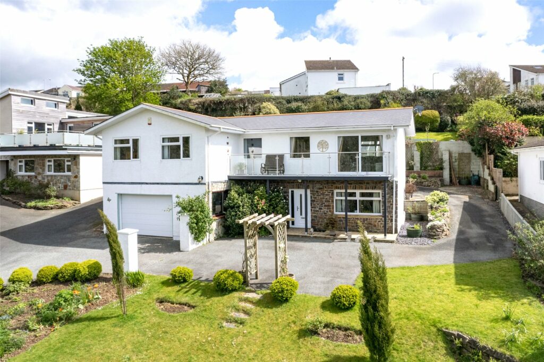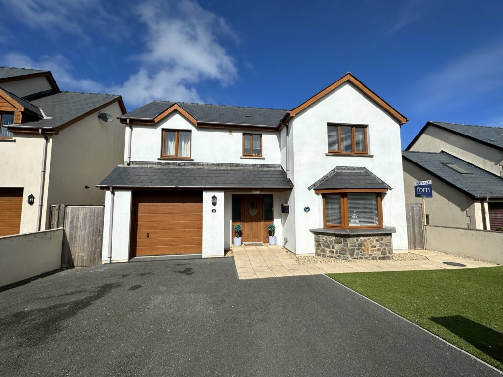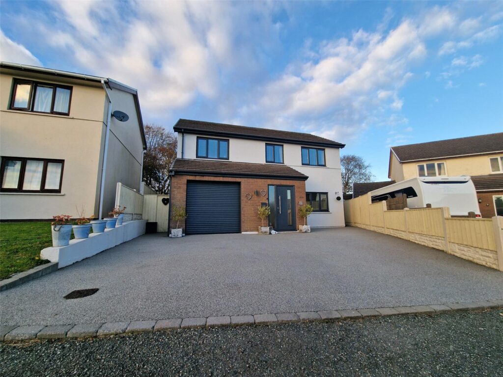Hillside, Camrose, Haverfordwest, SA62 6JA
Key Features
Full property description
Nestled in the picturesque countryside of a charming village, this exquisite detached home offers the perfect blend of tranquility and modern living. Boasting four generously sized bedrooms, this property is ideal for families or those seeking a peaceful retreat. The spacious garden provides a serene outdoor space for relaxation and entertainment, while a balcony offers stunning views of the surrounding natural beauty. With a private driveway, there is ample parking available for residents and guests. The interior of the property is tastefully designed with high-quality finishes and modern amenities, creating a comfortable and inviting atmosphere. This unique home presents a rare opportunity to enjoy country living at its finest, making it a must-see for those in search of a beautiful home in a idyllic setting.
Entrance Hall
Wooden double glazed stable style front door
Stairs leading to first floor
Door to ground floor bedroom
Radiator
Under stairs storage
Tile flooring
Door to kitchen
Kitchen 4.967m x 5.600m
Wooden double glazed window above sink
Base & wall units
Ample space for dishwasher under kitchen sink
Tile back splash behind cooker
Over cooker extractor fan
Wooden double glazed back door
Two built in storage cupboards
Spotlights
Tile flooring throughout
Double french doors leading to lounge
Lounge 4.489m x 5.357m
Wooden double glazed double doors leading to external
Wooden double glazed window to rear
Radiator
Feature fire place with log burner, wooden mantle & brick hearth
Cushioned vinyl flooring
Spot lights
Bedroom ground floor 3.522m x 3.115m
Wooden double glazed window to front
Radiator
Cushioned vinyl flooring
En suite bath room
En suite bathroom 1.960m x 1.857m
Wooden double glazed frosted gass window to side
Wall unit basin with mixer tap
Shower unit
Extractor fan
WC
First Floor
Landing 3.633m x 3.174m
Doors leading to bedrooms and familyy bathroom
Electric Fireplace
Storage cupboard with boiler
Thermostatic Controller
Electric panel for solar panels
Carpet
Bedroom 2 3.440m x 3.708m
Velux Skylight
Wooden double glazed double doors leading to balcony
Cushion vinyl flooring
Two built in storage cupboards
Radiator
Master Bedroom 4.490m x 4.123m
Two single velux skylights to side
Wooden double glazed to rear, views overlooking the countryside
Built in storage cupboards
Radiator
Carpet
Family Bathroom 1.990m x 2.664m
Velux skylight to rear
Feature lighting
Wall basin unit with mixer taps
WC
Standalone bath with mixer taps
Heated Towel rail
Radiator
Cushion Vinyl flooring
Extractor fan
Bedroom 3 3.167m x 2.234m
Velux skylight
Radiator
Cushion vinyl flooring
Additional Information
Tenure - Freehold
Services - Air source heat pump, solar panels, septic tank
Local Authority - Pembrokeshire County Council. Tax band E
Viewing by appointment only with Katie Davies - 07779 149 462

Get in touch
Try our calculators
Mortgage Calculator
Stamp Duty Calculator
Similar Properties
-
Neyland Vale, Neyland, Milford Haven, Pembrokeshire, SA73 1QP
£399,999Sold STCFbm are presenting 8 Neyland Vale and what a property it is!!!! We are the proud marketing agents to bring this fantastic split level house to the market which is situated in a no through road overlooking woodlands with a stream located directly in front you!! If peace and tranquillity is what you a...4 Bedrooms2 Bathrooms1 Reception -
Sageston Fields, Sageston, Tenby, Pembrokeshire, SA70 8TQ
£375,000Sold STCThis spacious detached house is a fantastic property located in the sought after village of Sageston. The accommodation briefly comprises of; living room, kitchen/diner, utility, W.C and garage. On the first floor, there are 4 bedrooms, 1 with ensuite, family bathroom and airing cupboard. This prope...4 Bedrooms2 Bathrooms1 Reception -
Donovan Reed Gardens, Pembroke Dock, Pembrokeshire, SA72 6EW
£330,000 Offers OverSold STCExperience luxury living in this stunning detached 4-bedroom house located in the heart of a sought-after town. Boasting a spacious garden, garage, and a private driveway, this property offers the perfect blend of comfort and convenience. The ground floor features a bright and airy living room, a mo...4 Bedrooms2 Receptions
