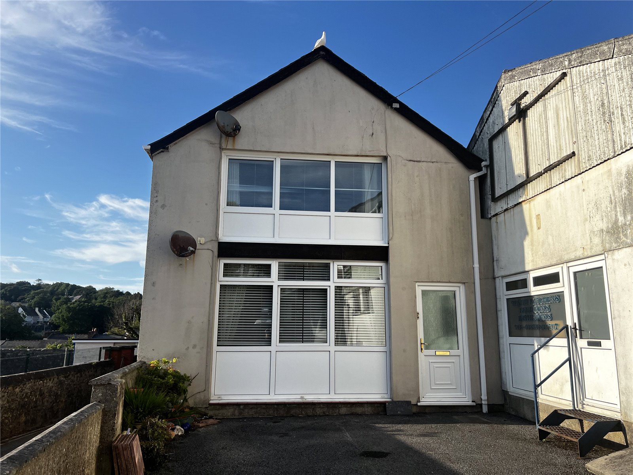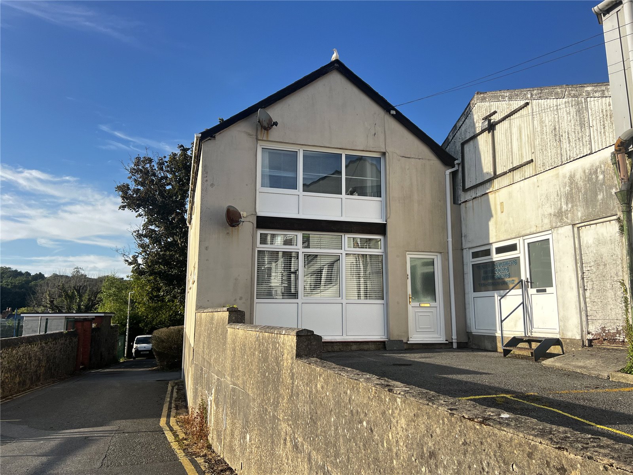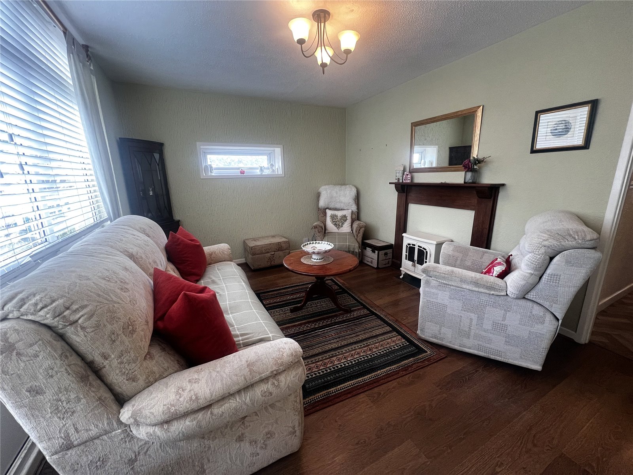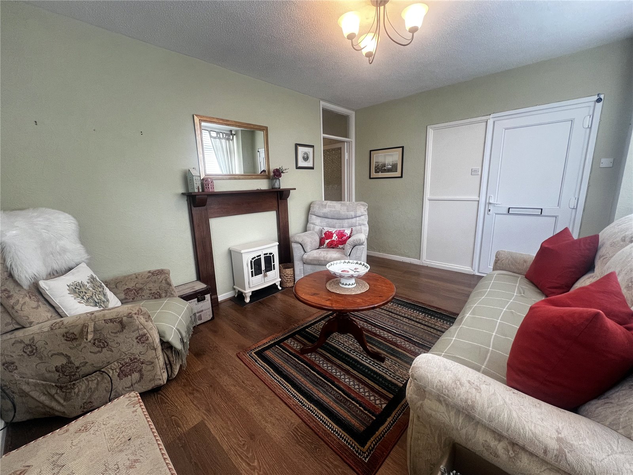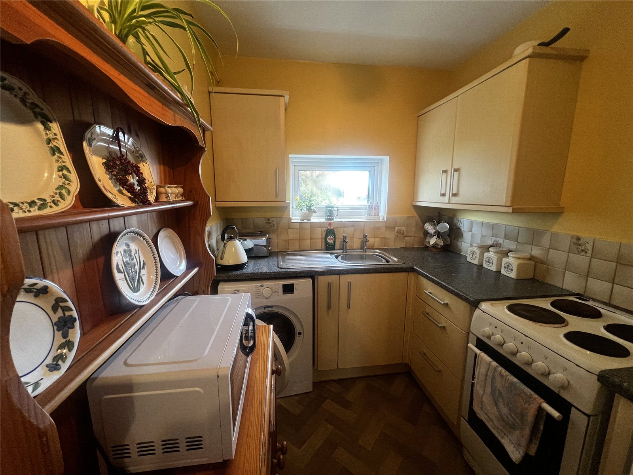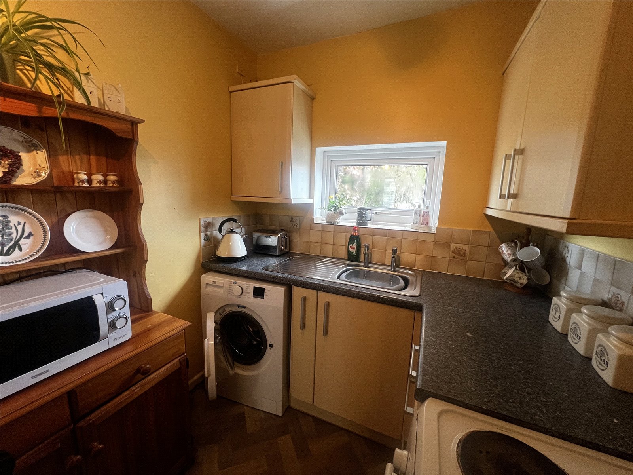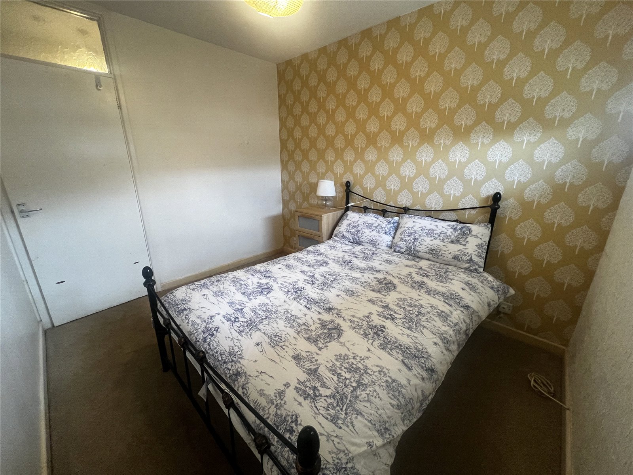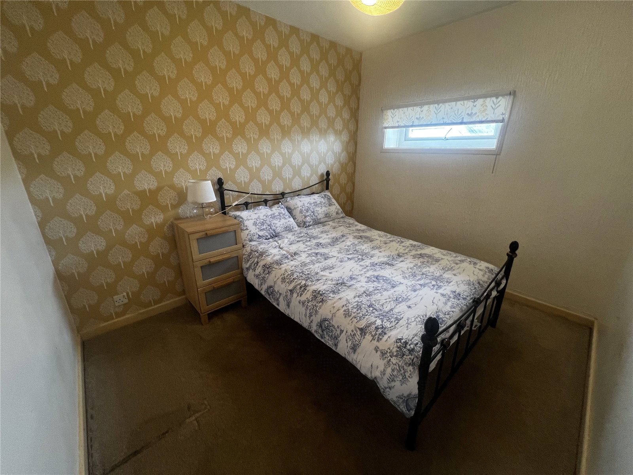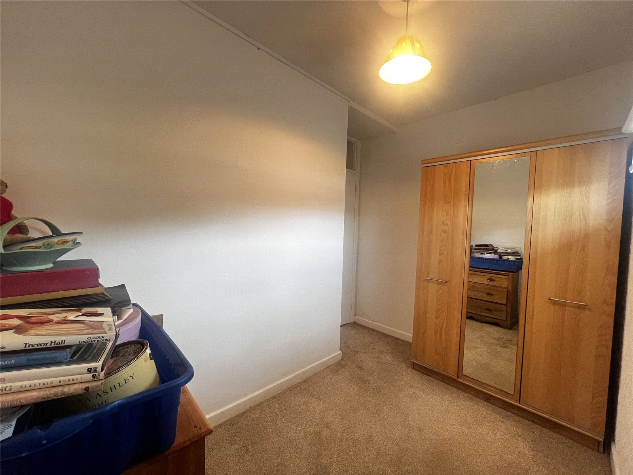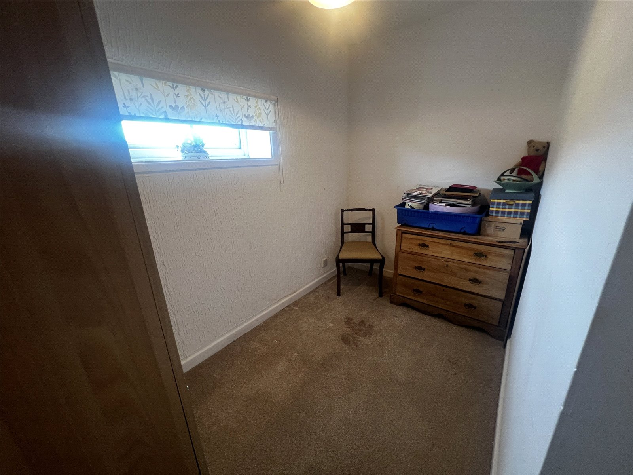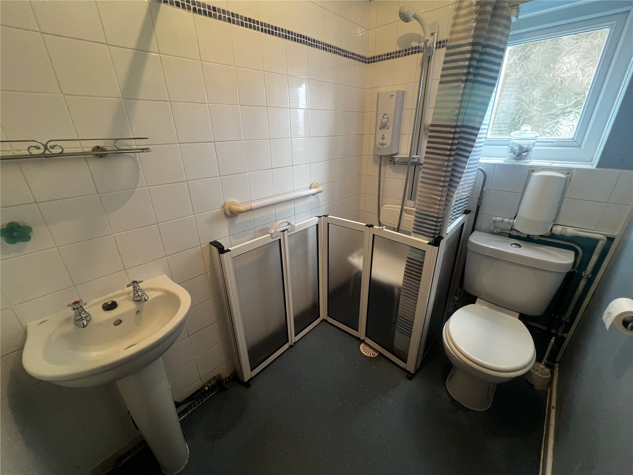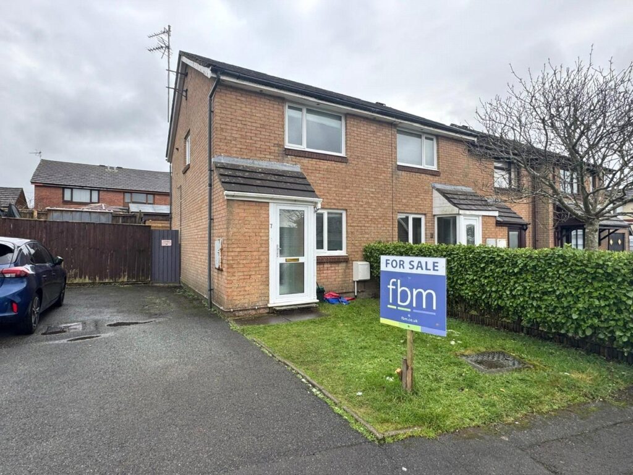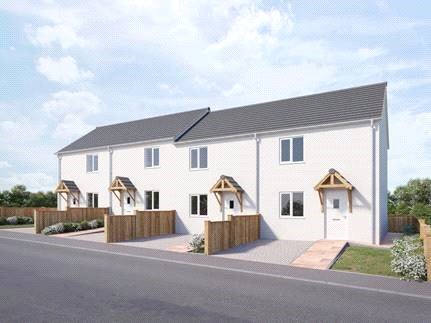Deer Park, Tenby, Pembrokeshire, SA70 7LE
Key Features
Full property description
FBM are delighted to welcome Flat 2, Wallsfield Lane to the open market. Situated in the heart of the vibrant coastal town of Tenby, this 2-bedroom ground floor apartment offers an exciting opportunity for investors or those looking for a project. The property features a wet room, two bedrooms, and a cosy living area—perfect for unwinding after a day of exploring everything this charming town has to offer. Tenby’s bustling town centre is just a stone’s throw away, boasting an array of shops, cafes, and restaurants. The iconic beaches and picturesque harbour are also within easy walking distance, making this property ideally located for enjoying the very best of seaside living. Whether you're seeking a holiday home, an investment property, or a place to make your own, Flat 2, Wallsfield Lane has endless potential. Don’t miss this fantastic opportunity—contact the Tenby Office today on 01834 842207 to arrange your viewing.
Living Room 4.22m x 3.47m
Entrance living room with LVT flooring, featuring four double-glazed windows for ample natural light. Offers direct access to the hallway.
Hallway 3.57m (max) x 1.86m (max)
Hallway with vinyl flooring, providing access to all rooms and two convenient storage cupboards.
Kitchen 2.04m x 1.98m
Kitchen with vinyl flooring, tiled splashback, and a double-glazed window. Fitted with wall and base units, sink with drainer, and spaces for a cooker and white goods.
Bedroom 1 3.12m x 1.73m
Carpeted bedroom with a double-glazed window.
Bedroom 2 3.05m x 1.73m
Carpeted bedroom with a double-glazed window.
Wet Room 2.02m x 1.43m
Wet room featuring a shower, WC, wall and base mounted wash-hand basin, double-glazed frosted window, and Newlec extractor fan.

Get in touch
Download this property brochure
DOWNLOAD BROCHURETry our calculators
Mortgage Calculator
Stamp Duty Calculator
Similar Properties
-
Dartmouth Gardens, Milford Haven, Pembrokeshire, SA73 2AP
£139,999For SaleThis deceivingly spacious two-bedroom terraced property has been thoughtfully designed to maximise every inch of available space, creating a highly functional and versatile home ideal for first-time buyers or young families. The property offers a spacious and contemporary open-plan kitchen and dini...2 Bedrooms1 Bathroom1 Reception -
Conway Drive, Steynton, Milford Haven, Pembrokeshire, SA73 1JA
£137,500Sold STC** 2 BEDROOM HOME - PERFECT FIRST TIME BUYER PROPERTY WITH GARDEN & OFF ROAD PARKING ** 7 Conway Drive is a perfect first time buyer / investor property in good condition in the popular location of Steynton. Steynton is an easy commute to the larger towns of Haverfordwest and Pembroke making ...2 Bedrooms1 Bathroom1 Reception -
Stranraer Road, Pennar, Pembroke Dock, Pembrokeshire, SA72 6RX
£145,000For Sale** EXPECTED COMPLETION FEB 2025 ** HELP TO BUY AVAILABLE ** Welcome to your new dream home - this brand new build house in Pennar, Pembroke Dock, is the perfect blend of high-end style and functional design. With a spacious layout and stunning views, this property is positioned to provide you wit...2 Bedrooms1 Bathroom2 Receptions
