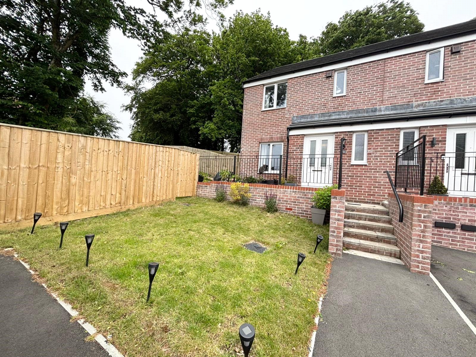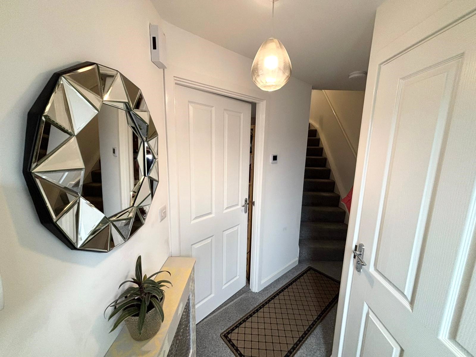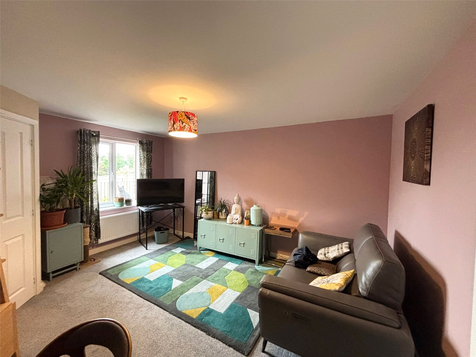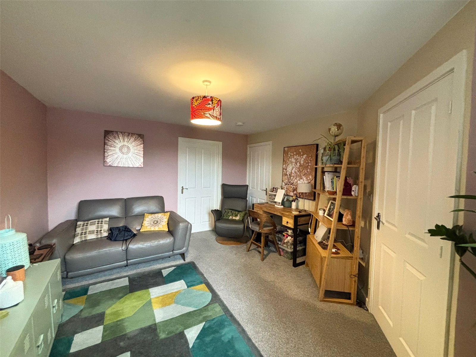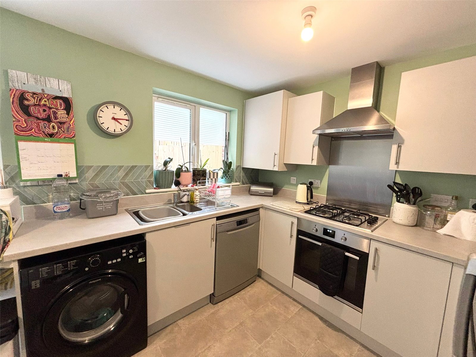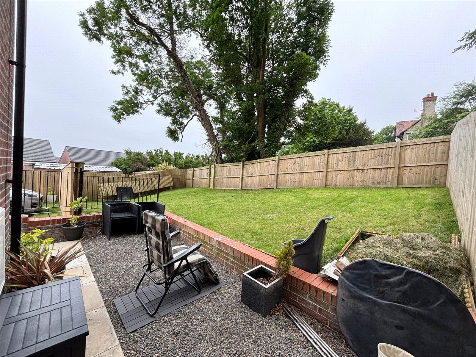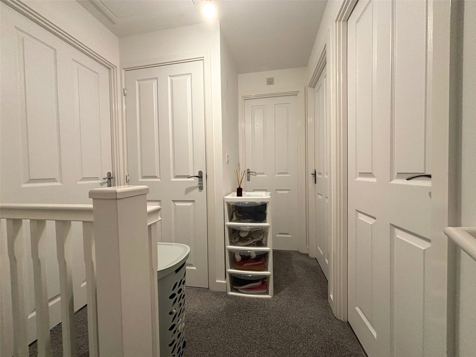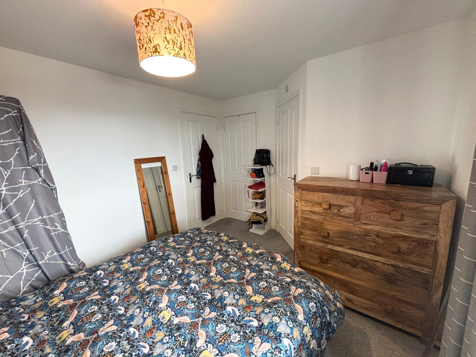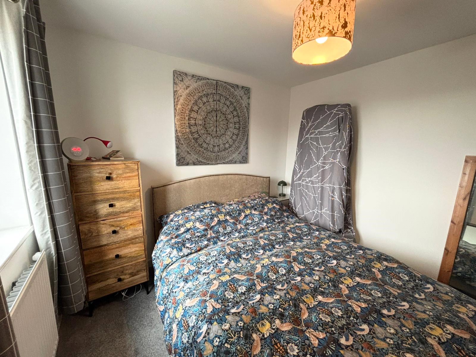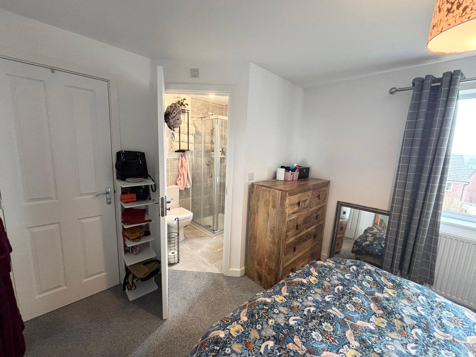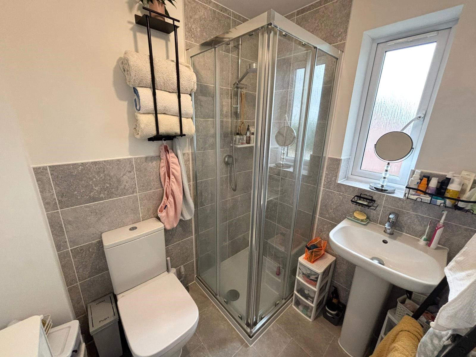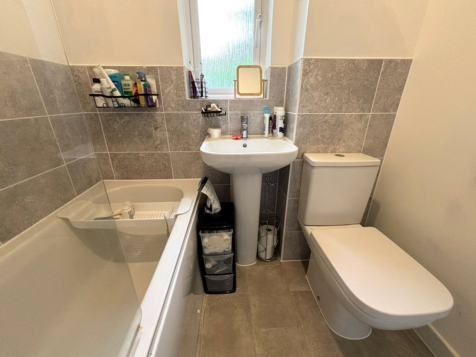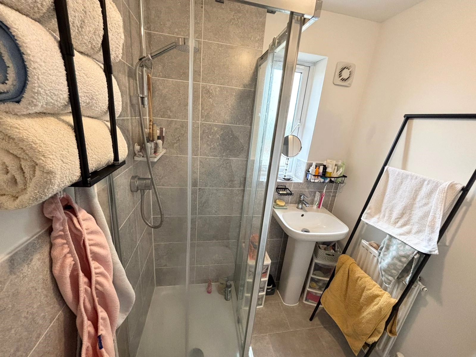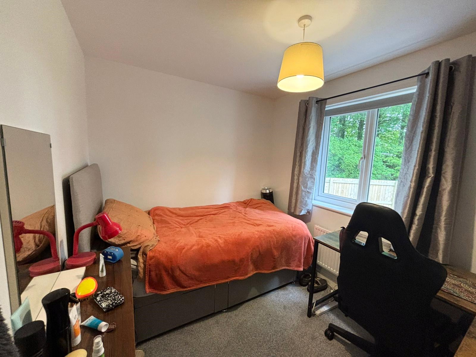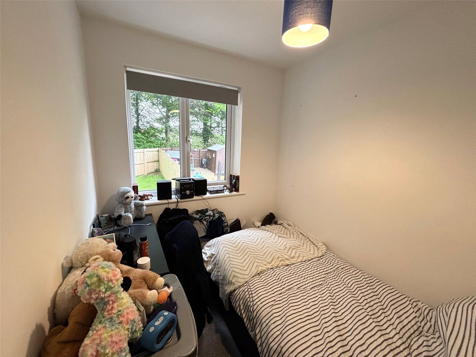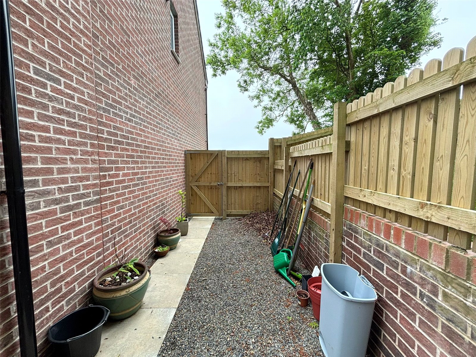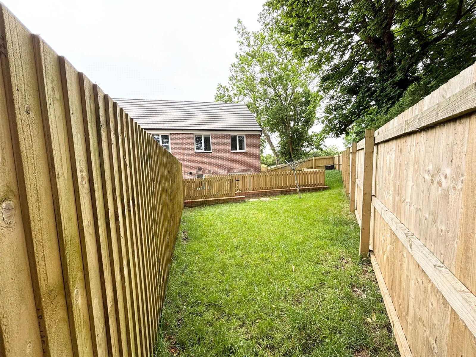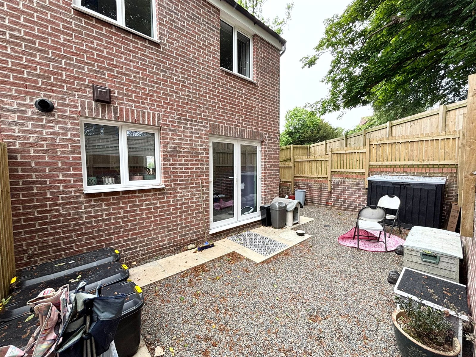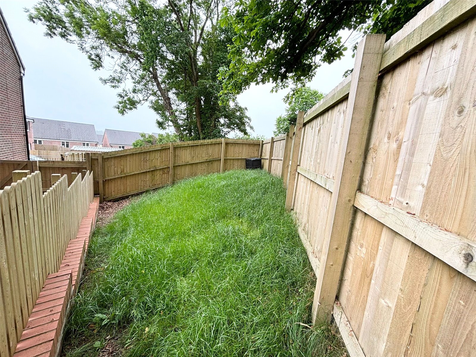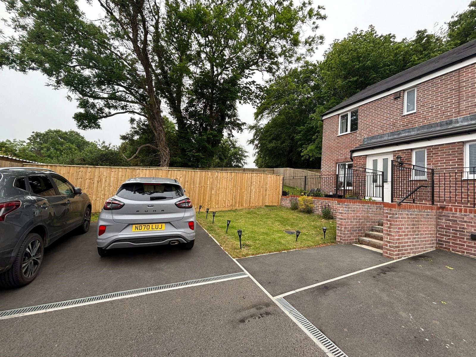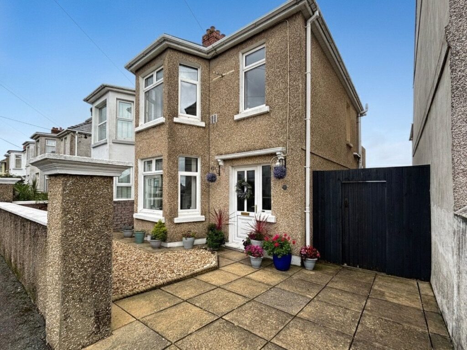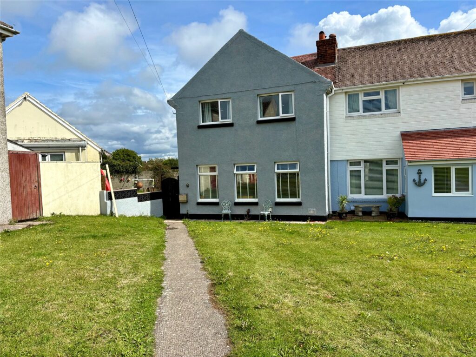Tasker Way, Haverfordwest, Pembrokeshire, SA61 1FE
Key Features
Full property description
Introducing this charming new semi-detached house, featuring 3 bedrooms and ideal for a growing family, retirement living, or landlords—whether existing or new to the market—seeking a valuable investment. Although newly built, the property offers plenty of potential to further enhance and personalise, with generous grounds to the side—perfect for a conservatory or extension, subject to planning permission—as well as loft space that could be developed. Constructed with quality timber frame methods, this home combines modern efficiency with a bright and inviting atmosphere, creating a cosy and homely environment. Located in a peaceful and secure neighbourhood, you’ll enjoy both the comfort and convenience of contemporary living. Outside, a lovely garden and spacious driveway provide ample room for outdoor activities and parking. Don’t miss this excellent opportunity to make this property your own and enjoy the comfort and tranquillity it offers. Contact us today to arrange a viewing and discover the warmth and charm of this delightful home.
Entrance hallway: 3.068m x 1.627m
Accessed via a front-facing double-glazed door, the entrance hall features a fitted carpet, radiator, and ceiling light fitting. A door leads to the conveniently located ground floor WC
Living Room: 4.576m x 3.670m
Stylishly presented with modern décor, the hallway features a fitted carpet, radiator, and ceiling light fitting. A useful understairs storage cupboard adds practical storage, while a double-glazed window to the front floods the space with natural light. The hallway flows seamlessly through to the kitchen/diner, creating a welcoming and open feel.
Kitchen/diner: 4.662m x 2.892m
A bright and functional space featuring lino flooring and patio doors opening directly to the garden, allowing for plenty of natural light. The double-glazed window also overlooks the rear garden. The kitchen is fitted with an integrated oven, gas hob, and a stainless steel sink with drainer and mixer tap. Additional features include a radiator and ceiling light fitting, making this a practical and inviting heart of the home.
WC: 1.906m x 0.925
Fitted with lino flooring and a frosted double-glazed window to the front elevation, this convenient space includes a white WC and basin, along with a radiator and ceiling light fitting.
Landing: 2.896m x 1.817m
Featuring a fitted carpet and ceiling light fitting, the landing also provides access to the loft, offering potential for additional storage or future conversion (subject to relevant permissions).
Storage: 0.811m x 0.873m
Perfect for a laundry station or additional wardrobe/storage space.
Master Bedroom: 3.661m x 2.918m
A bright and comfortable space featuring fitted carpet, ceiling light fitting, and a radiator. A double-glazed window to the front elevation provides natural light, and there is direct access to a private ensuite.
Ensuite Bathroom: 2.056m x 1.618m
Finished with a modern design and lino flooring, this ensuite features a shower cubicle, WC, and basin. Additional comforts include an extractor fan and a frosted double-glazed window to the front, ensuring privacy and natural light.
Bedroom 2: 2.302m x 2.769m
Presented in a modern design with fitted carpet, this room benefits from a radiator and ceiling light fitting. A double-glazed window overlooks the garden, allowing for plenty of natural light.
Bedroom 3: 2.497m x 1.855m
Finished in a modern design with fitted carpet, this room features a radiator and ceiling light fitting. A double-glazed window faces the garden, bringing in ample natural light.
Bathroom: 1.891m x 1.811m
Featuring a modern design with durable lino flooring, this bathroom includes a bath with overhead shower, basin, and WC. A double-glazed window to the side of the property provides natural light, complemented by a radiator and ceiling light fitting.

Get in touch
Download this property brochure
DOWNLOAD BROCHURETry our calculators
Mortgage Calculator
Stamp Duty Calculator
Similar Properties
-
Plot 2, Stranraer Avenue, Pennar, Pembroke Dock, SA72 6SD
£155,000For Sale**HELP TO BUY AVAILABLE** Introducing a charming new build, end of terrace house located in a sought-after area of Pembroke Dock town. Boasting three bedrooms, this property offers a modern and affordable living space ideal for families or professionals. The house will feature a turfed garden perf...3 Bedrooms2 Bathrooms1 Reception -
Waterloo Road, Hakin, Milford Haven, Pembrokeshire, SA73 3PE
£189,999Sold STC**** Beautiful Three-Bedroom Semi-Detached Family Home in Milford Haven **** This charming three-bedroom semi-detached family home offers a wonderful blend of character and modern living. Upon entering, you’re greeted by a lovely entrance hallway featuring original ornate tiling, setting the tone...3 Bedrooms1 Bathroom2 Receptions -
Picton Close, Hakin, Milford Haven, Pembrokeshire, SA73 3EL
£169,999Sold STC**** CHAIN FREE FAMILY HOME **** Nestled at the end of a quiet cul-de-sac, this well-presented three-bedroom end-of-terrace home occupies a generous corner plot, offering an exceptionally large garden – perfect for families, entertaining, or future development potential. The property has been t...3 Bedrooms1 Bathroom2 Receptions
