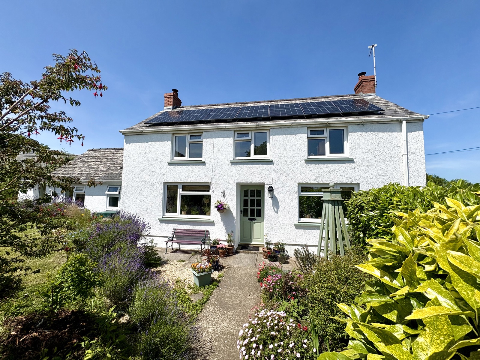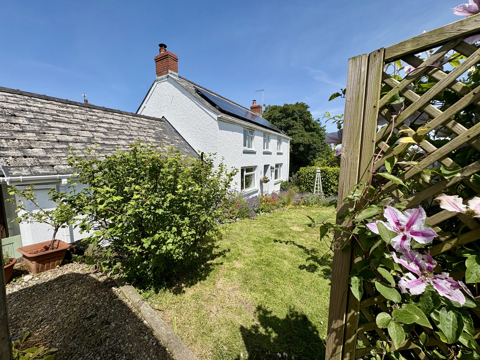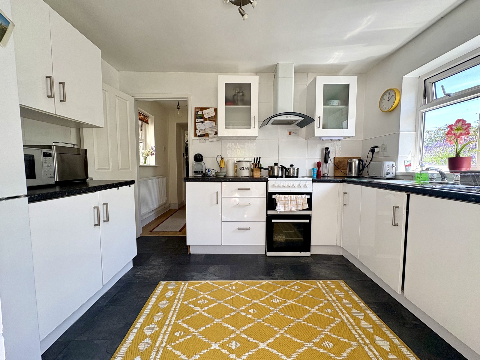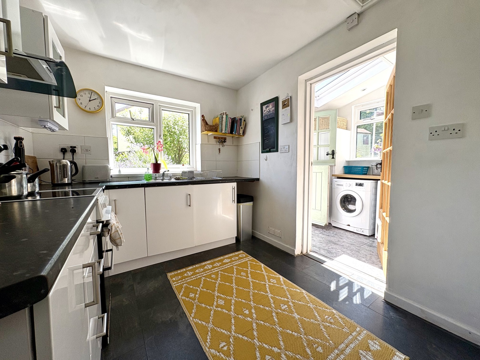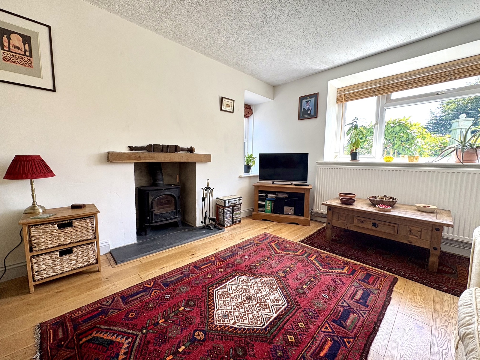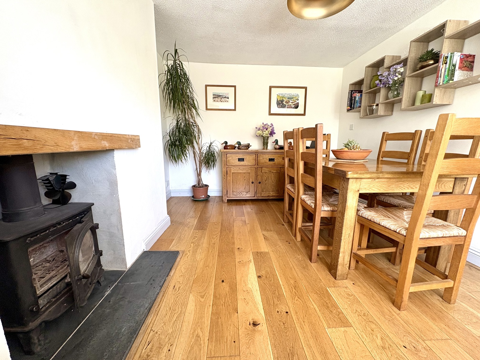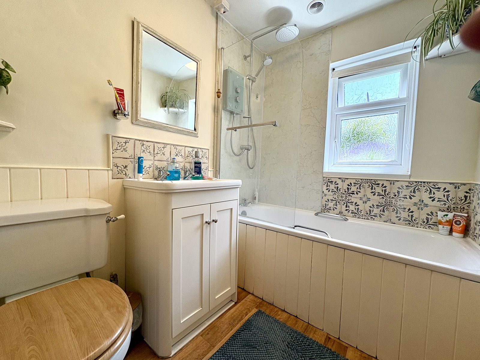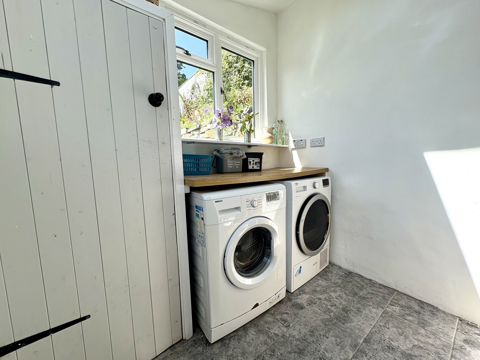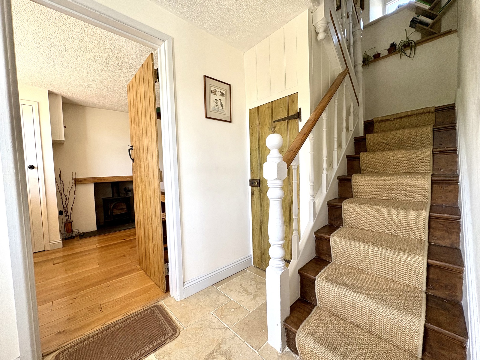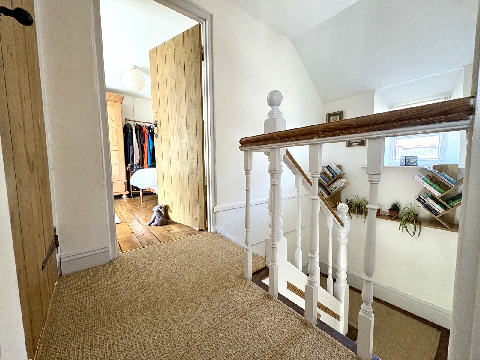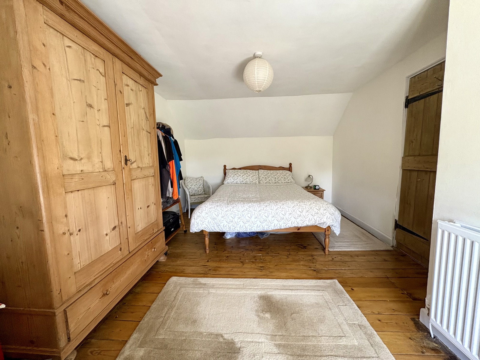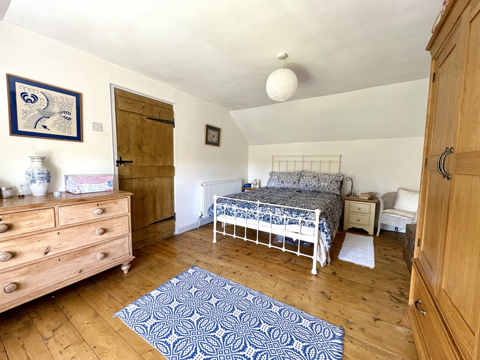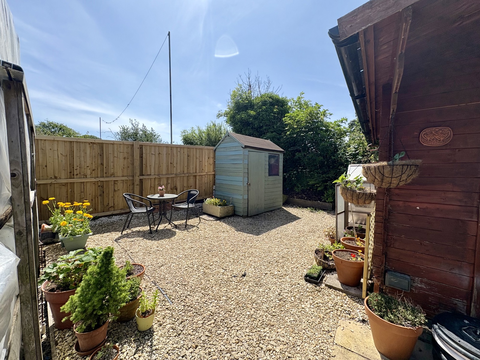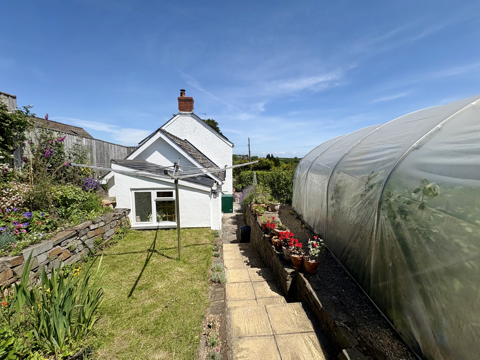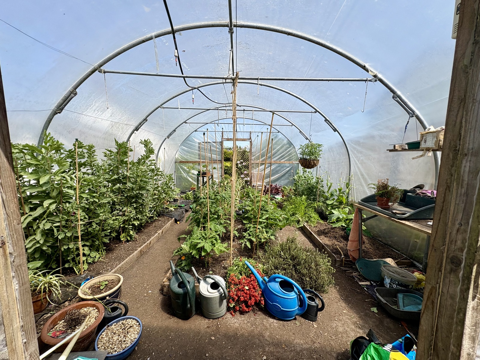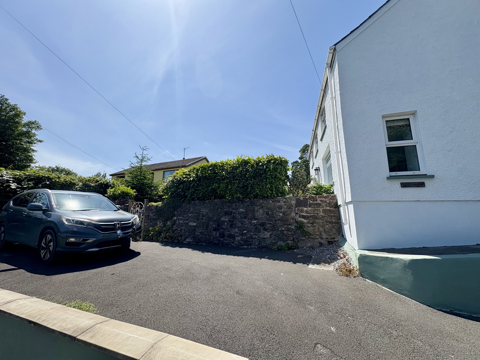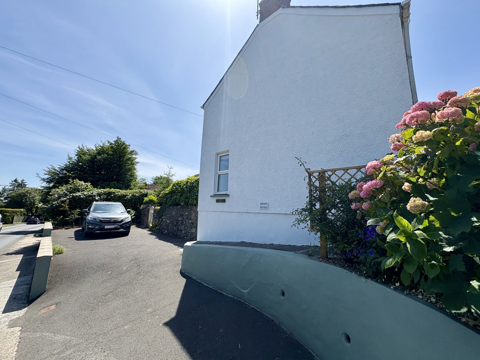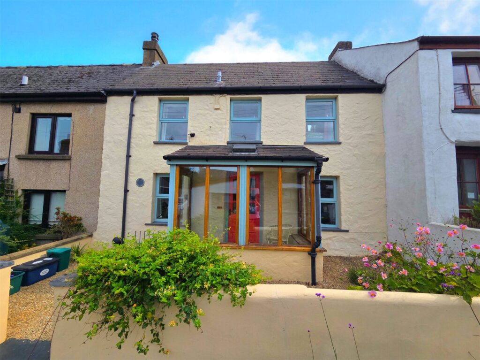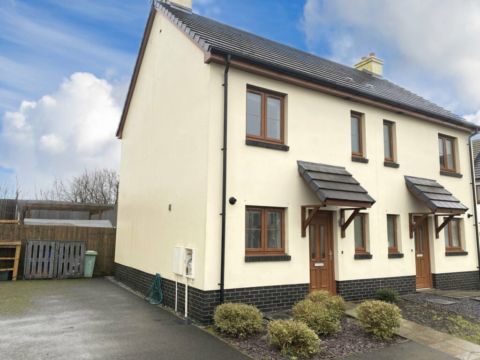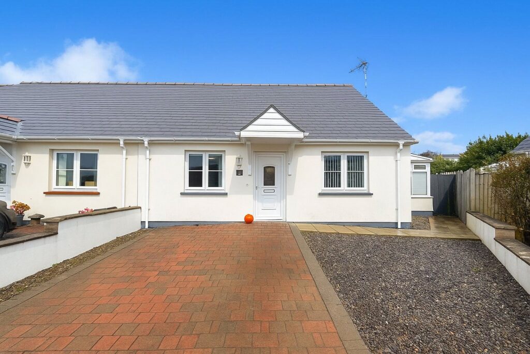Begelly, Kilgetty, Pembrokeshire, SA68 0XE
Key Features
Full property description
fbm Tenby are delighted to introduce The Laurels to the market. Boasting off road parking and an immaculate enclosed garden, this detached cottage seamlessly combines character features and practical living. Briefly accommodation comprises, two reception rooms, bathroom, kitchen, utility, two first floor double bedrooms and a box room. Externally the property benefits from an enclosed south facing garden, home to a summerhouse, garden shed, polytunnel, small lawn and private seating area. Begelly is a small village located around three miles from the coastline at Wisemans Bridge. As well as the tourist attraction of Folly Farm, the village has a pub/restaurant, church, fuel station/shop as well as a popular bakery. The nearby village of Kilgetty is within walking distance and offers a railway station, supermarket, post office, pharmacy and education at primary school level. The famous seaside resorts of Saundersfoot and Tenby are both within a short drive with many other attractions within driving distance.
Entrance Hall
Natural stone tiled floor, stairs to 1st floor and understairs storage cupboard.
Living Room 4.11m x 3.2m
Engineered oak floor, radiator, Stovax multifuel log burner, double glazed windows to front and side.
Dining Room 4.11m x 2.7m
Engineered oak floor, Stovax multifuel log burner, radiator, storage cupboard, double glazed window to front with garden views.
Inner Hall
Engineered oak floor, radiator, double glazed window to rear, doors to bathroom and kitchen.
Bathroom 2.2m x 1.7m
Timber effect cushion floor, heated towel rail, bath with shower over, wash hand basin, WC, part tiled walls, obscure double glazed window to front.
Kitchen 3.38m x 2.41m
Tile effect laminate floor, range of wall and base units with extensive worktop over, inset stainless steel sink unit with drainer space, space and connection for electric oven, space for fridge/freezer, tiled splashback, double glazed window to front overlooks garden, glazed door to utility, access to loft space.
Utility Room 2.1m x 1.7m
Tile floor, Velux skylight, plumbing for washing machine, space for tumble drier, built in storage cupboard, double glazed window to side, stable door to rear garden.
First Floor Landing
Small double glazed window, fitted carpet, access to loft space, doors to bedrooms
Bedroom 1 4.5m x 3.2m
Timber floor, radiator, double glazed window to front with rural and village outlook.
Bedroom 2 4.42m x 3.2m
Timber floor, radiator, double glazed window to front with rural and village views
Boxroom 2.08m x 1.4m
Timber floor, double glazed window to front with rural and village views.

Get in touch
Download this property brochure
DOWNLOAD BROCHURETry our calculators
Mortgage Calculator
Stamp Duty Calculator
Similar Properties
-
Orchard Row, Llangwm, Haverfordwest, Pembrokeshire, SA62 4JJ
£250,000For SaleNestled on the outskirts of Haverfordwest, this charming terraced house offers a peaceful retreat with picturesque surroundings. Boasting two bedrooms, this property exudes a comfortable and cosy atmosphere, perfect for those seeking a serene living space. The inviting interior features ample na...2 Bedrooms1 Bathroom1 Reception -
Newton Heights, Kilgetty, Pembrokeshire, SA68 0ZB
£215,000For Salefbm Tenby is delighted to introduce 21 Newton Heights to the open market. This excellently presented semi-detached house sits in the village of Kilgetty, perfectly situated between Carmarthen and the seaside towns of Tenby and Saundersfoot. The layout of the property briefly comprises of: Kitchen, l...2 Bedrooms2 Bathrooms1 Reception -
Parc Loktudi, Fishguard, Pembrokeshire, SA65 9AF
£220,000For SaleWelcome to this delightful two-bedroom semi-detached bungalow, perfectly situated in a sought-after and peaceful residential area. Offering well-presented accommodation throughout, this charming home is ideal for those seeking comfortable single-level living with easy access to local amenities. The...2 Bedrooms1 Bathroom1 Reception
