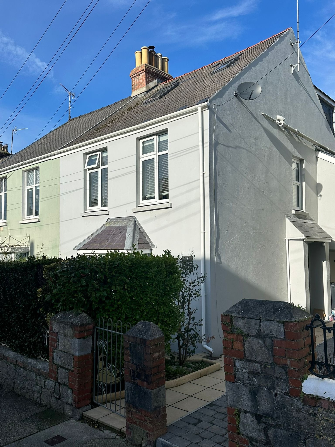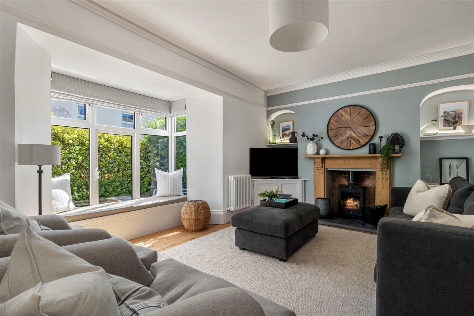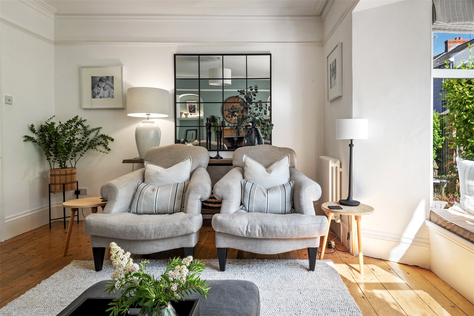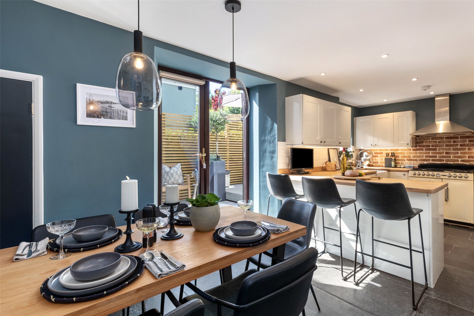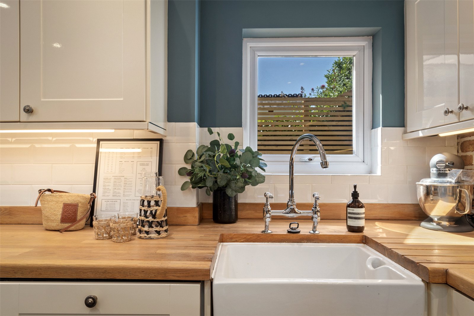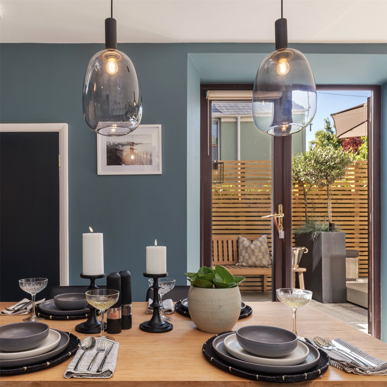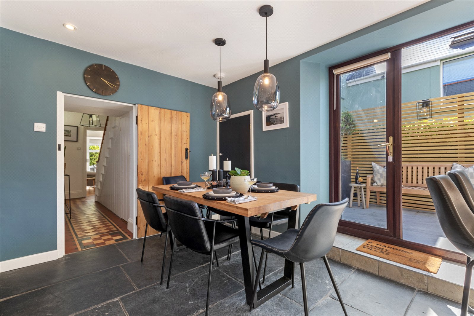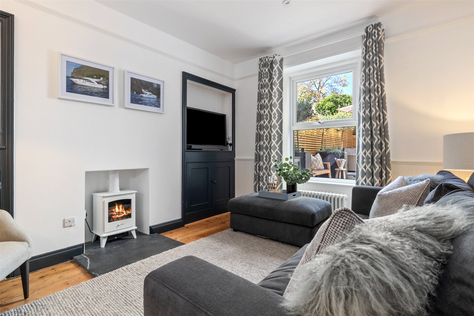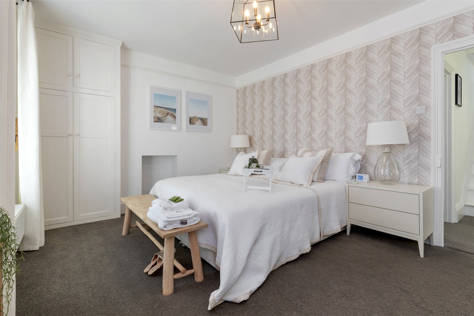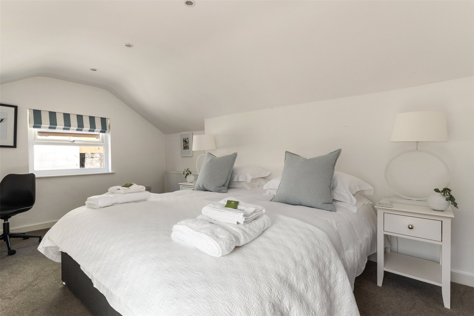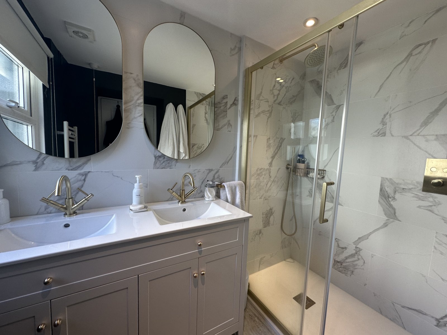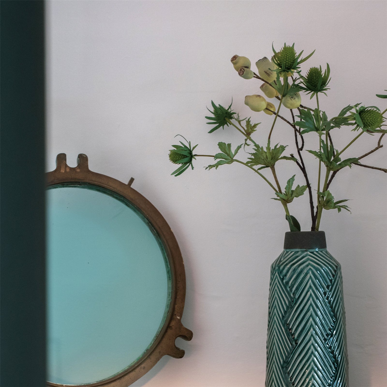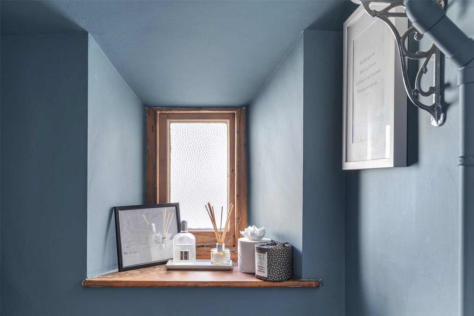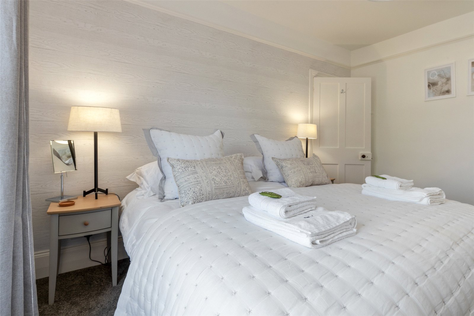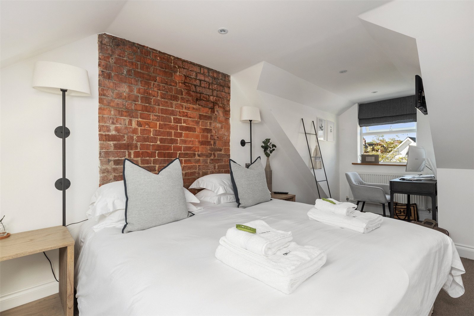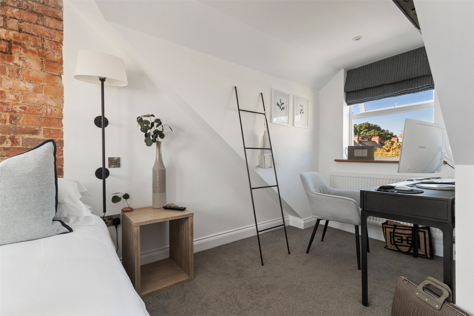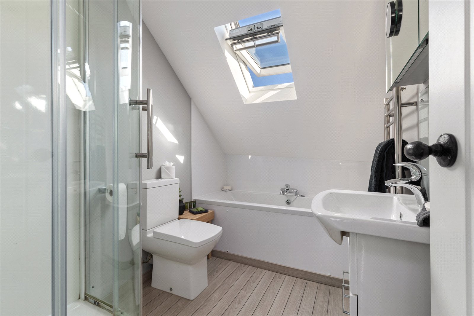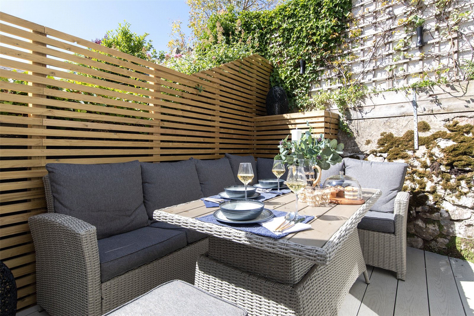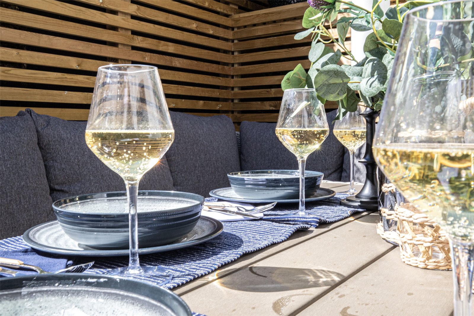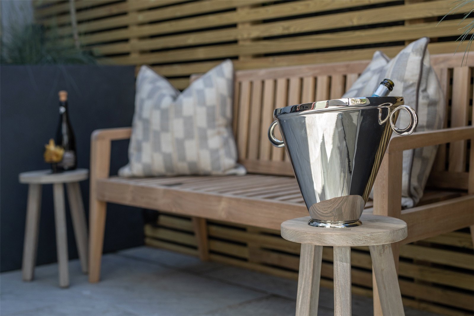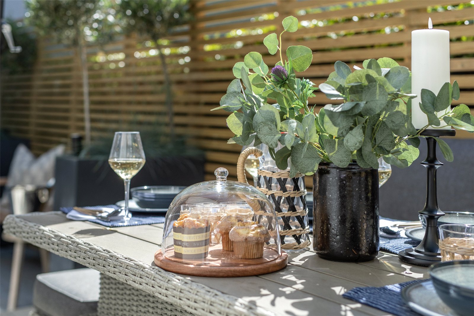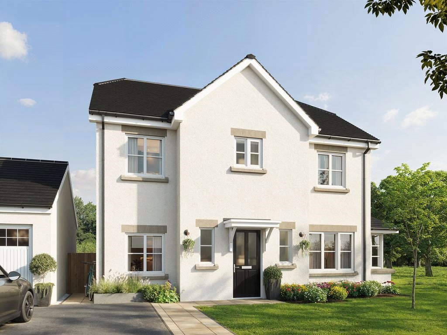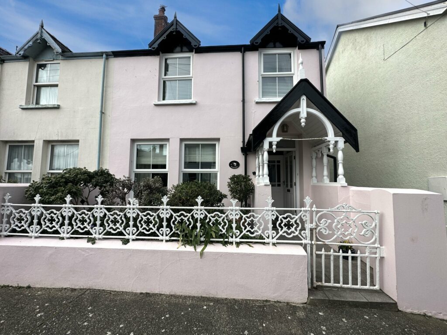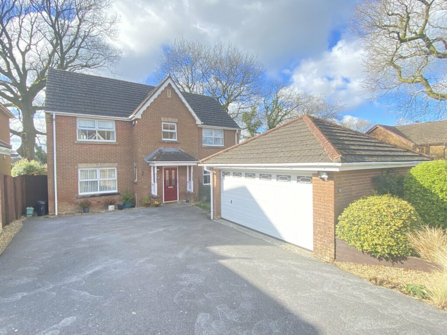Harding Street, Tenby, Pembrokeshire, SA70 7LL
Key Features
Full property description
Nestled in a highly desirable and quiet street in Tenby, this stunning semi-detached home effortlessly combines modern comforts with classic character. Featuring four generously sized bedrooms, it's perfect for a growing family in need of ample space. The bright and welcoming living room, complete with a charming fireplace and large bay window, offers a cozy retreat for relaxing evenings. While the contemporary kitchen / dining area makes the perfect space for family dinners and entertaining friends. Outside, a low maintenance, private patio and decked area provides an ideal spot for outdoor dining and relaxation. Additional features include on-street parking and convenient access to local amenities and transport links. Don't miss this incredible opportunity to make this house your perfect home. Get in touch with us today to schedule a viewing. This is a property not to be missed.
Entrance Hall
Stairs to 1st floor
Doors to Lounge & Sitting Room
Original Victorian Tile Flooring
Under stairs storage
Radiator
Thermostatic Controls
Lounge 5.08m x 3.37m
UPVC double glazed bay window seat overlooking front garden
Feature fire place with funtioning log burner and slate hearth
Fitted storage alcove either side of fire place
Two Victorian Radiators
Original Stripped Hardwood Flooring
Sitting Room 4.029m x 3.165m
UPVC double glazed window to rear
Fitted storage in alcove
Feature electric fire place with slate hearth
Victorian Radiator under rear window
Original stripped hardwood flooring
Kitchen Diner 2.710m x 6.574m
UPVC Double glazed window to side above Belfast sink
UPVC Double glazed double doors that open out to garden/patio area
Feature UPVC window to side parallel to double doors
Large slate tiles throughout kitchen and dining area
Contempary barnhouse style kitchen, comprising of a range of wall and base cabinets and wooden worktops
Inset Belfast sink with mixer taps
Gas range cooker, against red brick feature wall.
Integrated dishwasher with space under a breakfast bar for a washing machine and tumble dryer.
Built in storage in alcove to the right of kitchen entrance, ample space for dining table and chairs.
Radiator
Spotlights above kitchen area
1st floor
Bedroom 1 5.31m x 2.71m
UPVC double glazed windows, two to left side and one to rear of the property.
Fitted wardrobes/storage cupboard
Radiator
Spotlights
Lavatory
Wooden window to side
Corner hand basin
Radiator
Shower Room 1.408m x 2.227m
UPVC Double glazed window to rear
Heated towel rail
His & hers double vanity basin
Large shower with mains waterfall shower
Extractor fan
Gold feature finishes on sink taps and shower controls
Laminate flooring
1st floor landing
Window to side
Radiator
Doors to bedrooms 2 & 3
Stairs to 2nd floor
Bedroom 2 4.051m x 3.194m
UPVC Double glazed window
Spacious double bedroom
Built in double wardrobe with above storage
Radiator
Bedroom 3 (Main) 4.417m x 3.413m
Two large UPVC Double glazed windows to front
Generous double bedroom,
Quadruple fitted wardrobes
Double built in storage cupboard with storage above
Two radiators
2nd Floor
2nd floor landing
Window ro rear
Storage in eaves
Bedroom 3 6.06m x 3.19m
UPVC Double glazed window to rear
Double glazed velux window
Built in triple wardrobe
Storage to eaves
Raditator
Television input
Modern wall mounted feature lamps
Red brick feature wall
Spotlights
Bathroom 2.51m x 1.72m
Seperate Bath with mixer taps
Corner waterfall shower
Velux skylight to front above bath
White bathroom suite with vanity wash basin and mixer taps, vanity mirror.
Heated towel rail
Extractor fan
Spotlights
External Rear
Low maintance contempary garden
Perfect entertaining space
Tiled & composite decking
Electric points
External Front
Patio area with low maintenance hedgerow
Gate leading to the street

Get in touch
Try our calculators
Mortgage Calculator
Stamp Duty Calculator
Similar Properties
-
Station Road, Kilgetty, SA68 0AF
£465,000For SaleWelcome to Gerddi Rhosyn, Kilgetty – A Brand New, Exclusive Development of 15 Executive Houses by Obsidian Homes. Discover the exceptional lifestyle at Gerddi Rhosyn, a stunning new development offering an exclusive collection of 15 executive homes in the charming village of Kilgetty. With a co...4 Bedrooms3 Bathrooms2 Receptions -
Church Park, Tenby, Pembrokeshire, SA70 7EF
£470,000Sold STCRarely does property on Church Park come on to the market and 'Rosebay' presents a perfect opportunity for any purchaser. This end of terrace spacious four bedroom property is well located and is only a short walk from the famous Tenby town walls, award winning beaches, restaurants and boutique shop...4 Bedrooms2 Bathrooms -
Beechwood Place, Narberth, Pembrokeshire, SA67 7EE
£475,000Sold STC10 Beechwood Place is a delightful 4 bedroom property located in a very sought after cul-de-sac and only a short walk from Narberth High Street where a wide range of shops, restaraunts and amenities are at hand. The property offers spacious accommodation throughout and is found in immaculate deco...4 Bedrooms2 Bathrooms3 Receptions
