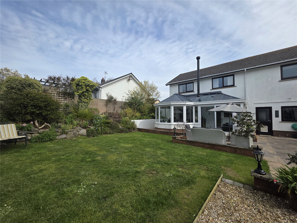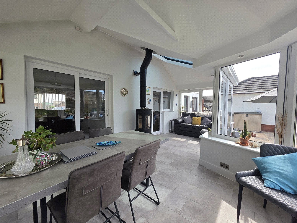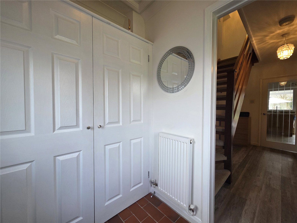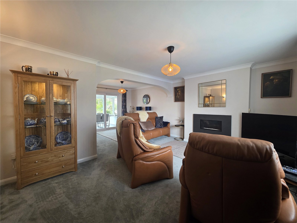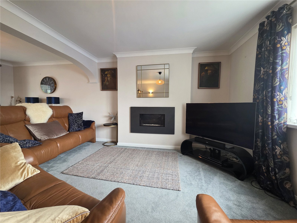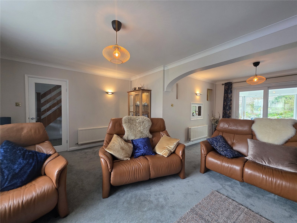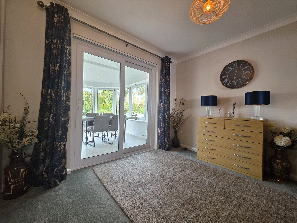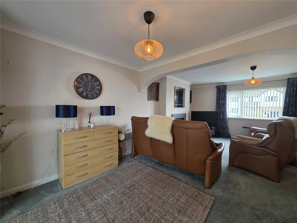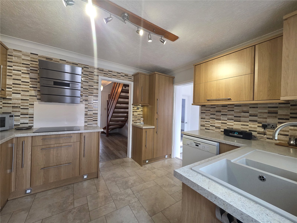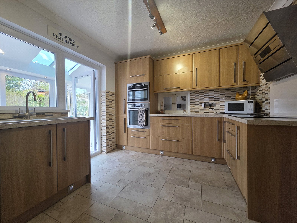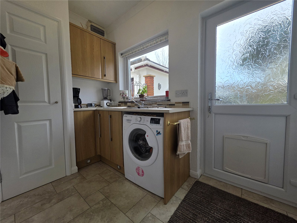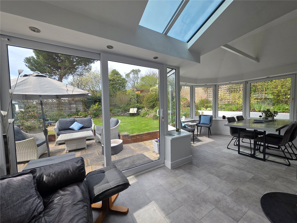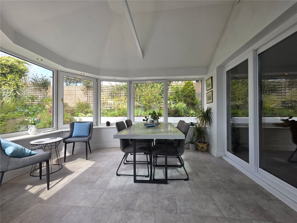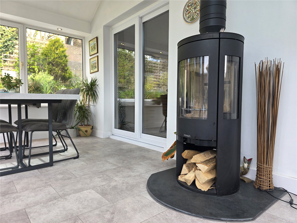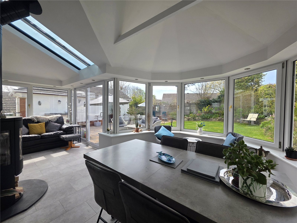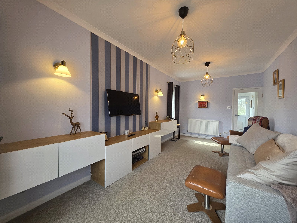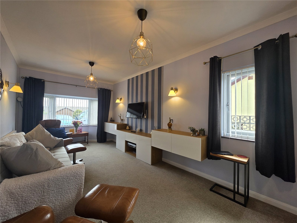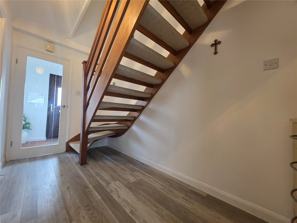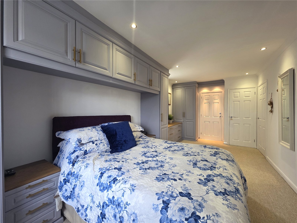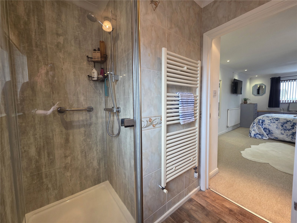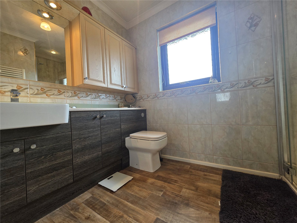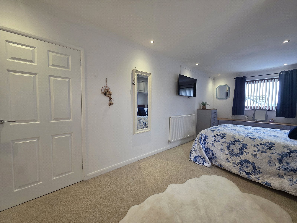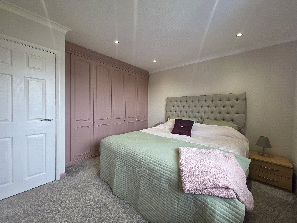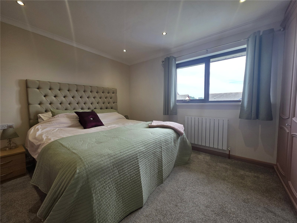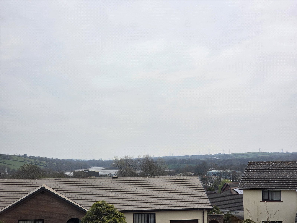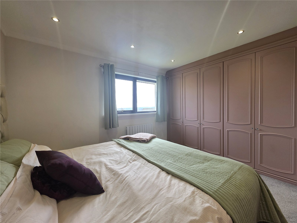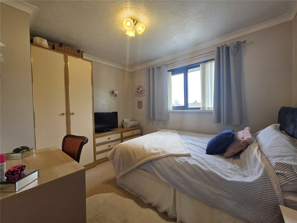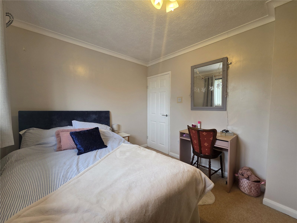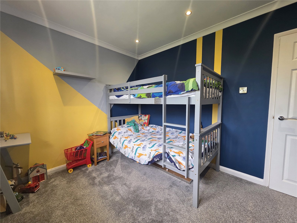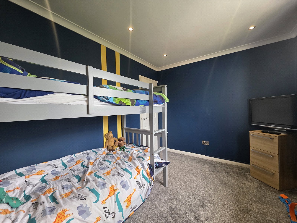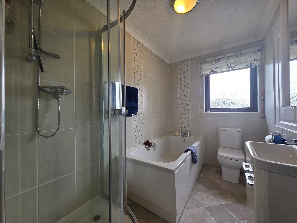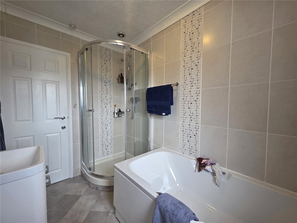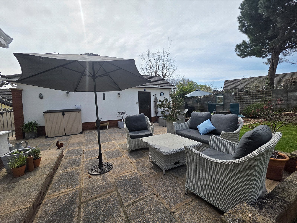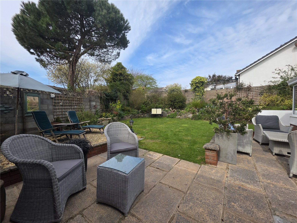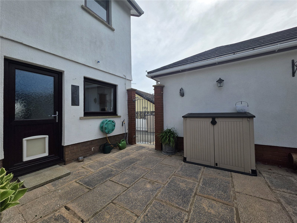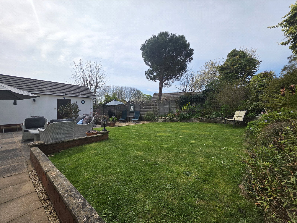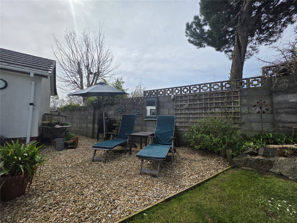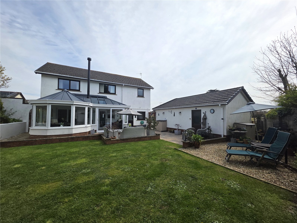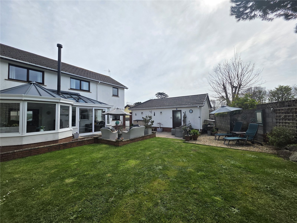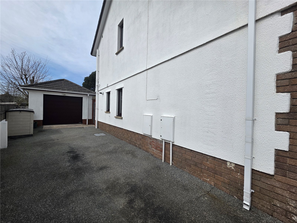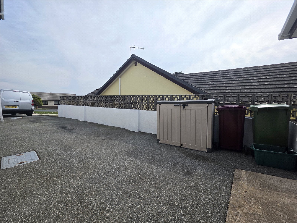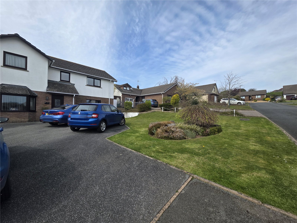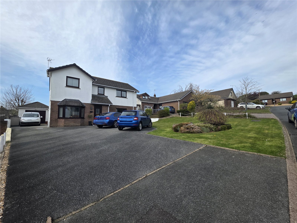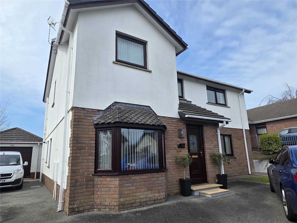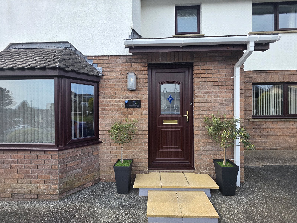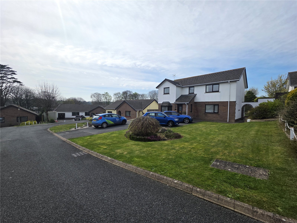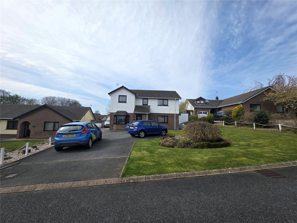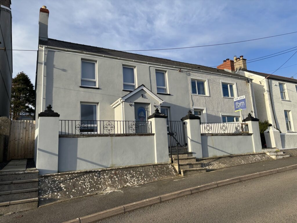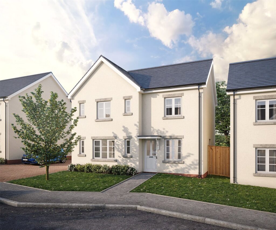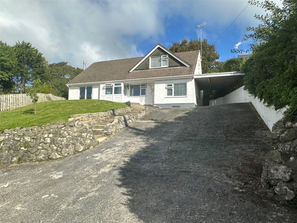For Sale
£385,000
Glenview Avenue, Pembroke Dock, Pembrokeshire, SA72 6EJ
Nestled in the desirable area of Glenview Avenue, this impressive detached 4-bedroom residence features a beautiful sunny conservatory with a log burner, two large inviting reception rooms, and a priv...
Key Features
Full property description
Nestled in the desirable area of Glenview Avenue, this impressive detached 4-bedroom residence features a beautiful sunny conservatory with a log burner, two large inviting reception rooms, and a private garden with a patio and multiple seating areas, perfect for outdoor enjoyment. The property also includes side access on both sides, a detached garage with an electric door and a generously sized front garden and driveway providing ample off-street parking. The interior showcases a fully-fitted kitchen, spacious living room, and four well-appointed bedrooms, including a luxurious master bedroom with an en-suite bathroom. Situated on a large plot, this property offers plenty of space for relaxation and entertainment. Conveniently located near local amenities, schools, and transport links, this home presents an ideal opportunity for families seeking comfort and convenience. Arrange a viewing today to experience the charm and elegance of this exceptional property.
Porch: 1.97m x 1.61m
Entrance Hall: 3.64m x 1.8m
Kitchen: 3.64m x 2.96m
Utility: 2.89m x 1.17m
Conservatory: 6.63m x 4.03m (max)
Lounge: 6.6m (max) x 4.71m (max)
'L' Shaped.
Sitting Room: 5.57m x 2.9m
Landing: 4.3m x 0.89m
Master Bedroom: 6.29m x 2.9m
En-Suite: 1.96m x 1.83m
Bedroom: 3.39m x 3.17m
Fitted Wardrobes.
Bedroom: 3.38m x 2.68m
Bedroom: 3.41m x 2.69m
Bathroom: 2.77m x 1.73m
Garage: 7.48m x 3.27m
Services:
We are advised that all mains services are connected.
"What 3 Words":
///glassware.stood.switched

Get in touch
BOOK A VIEWINGDownload this property brochure
DOWNLOAD BROCHURETry our calculators
Mortgage Calculator
Stamp Duty Calculator
Similar Properties
-
Hazelbank, Llanstadwell, Milford Haven, Pembrokeshire, SA73 1EN
£359,999For Sale*** CHAIN FREE 4 BEDROOM FAMILY HOME WITH LARGE GARDEN & GATED PARKING TO THE REAR *** Fbm are excited to welcome to the market for sale No.7 Hazelbank which is located in the much sought after location of Llanstadwell. This large 4 bedroom property overlooks fantastic water views and also bo...4 Bedrooms2 Bathrooms2 Receptions -
Cwrt Y Priordy, St. Clears, Carmarthen, Carmarthenshire, SA33 4FF
£420,000For SaleThe Malvern This elegant family home combines timeless style with modern comfort, featuring cream render or red brick, grey roof tiles and stone detailing for a fresh yet traditional exterior. A private driveway and detached garage provide convenient off-road parking. Inside, a welcoming hallway ...4 Bedrooms2 Bathrooms2 Receptions -
Cosheston, Pembroke Dock, Pembrokeshire, SA72 4UJ
£374,499For SaleNestled in the picturesque village setting of Cosheston, this charming detached bungalow offers a perfect blend of character and modern amenities. Boasting four bedrooms and country views, this property is ideal for families seeking a tranquil retreat. The spacious and private garden provides a peac...4 Bedrooms1 Bathroom1 Reception
