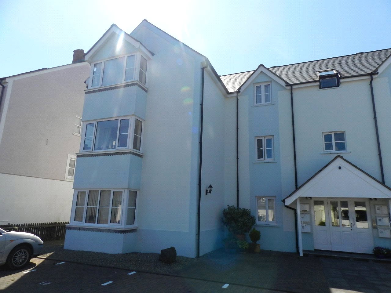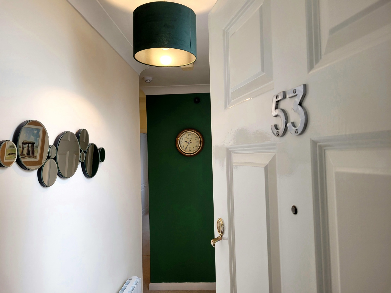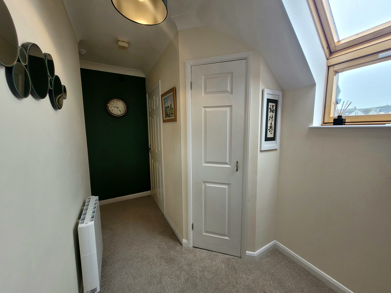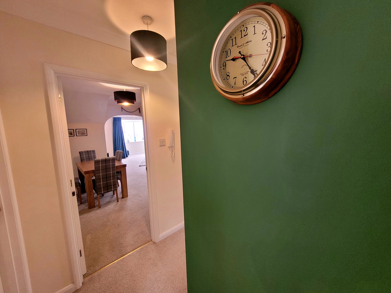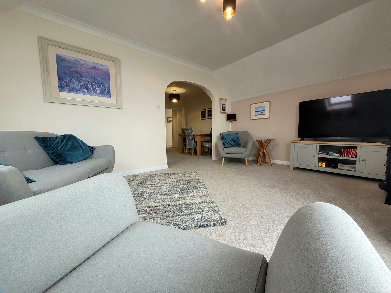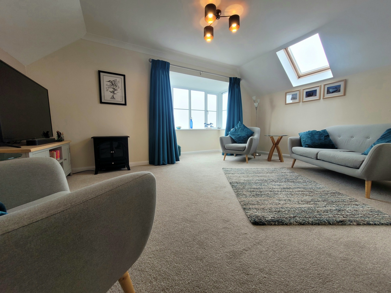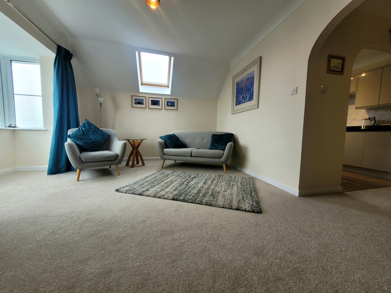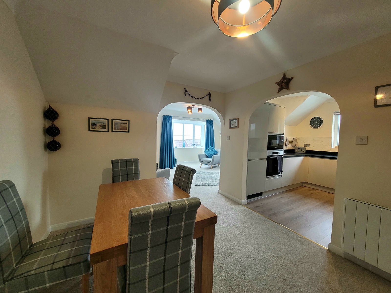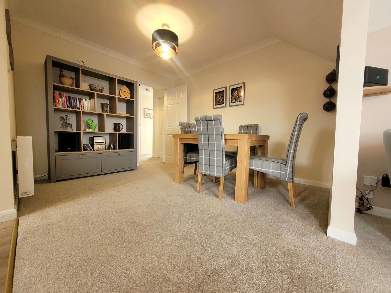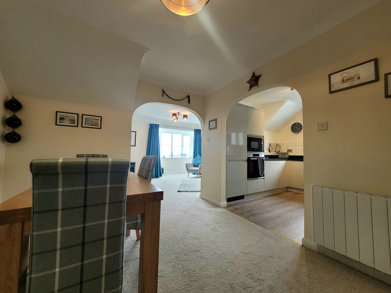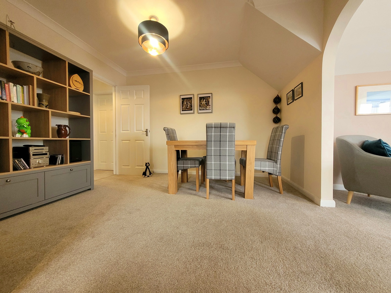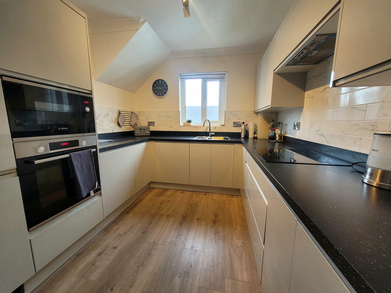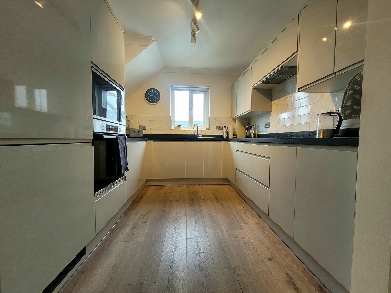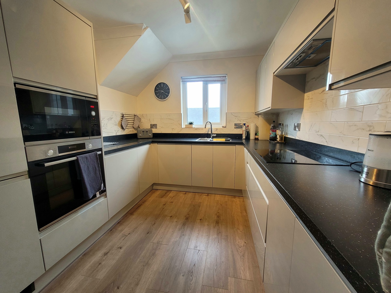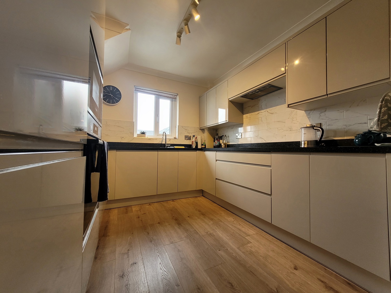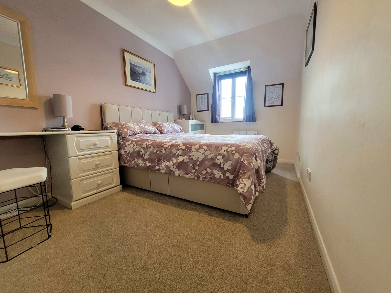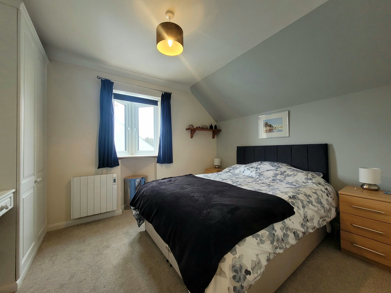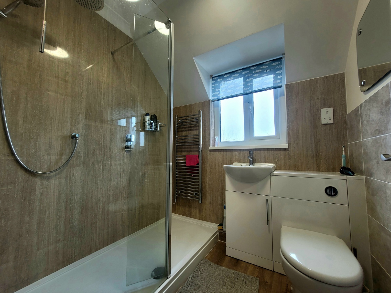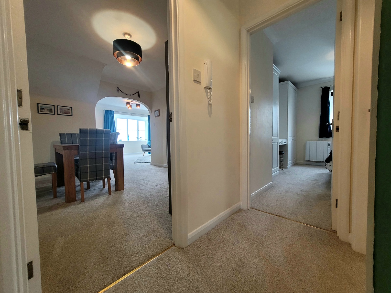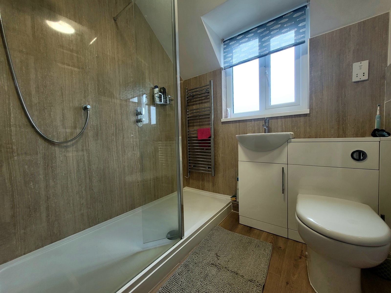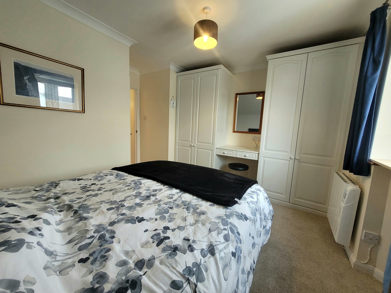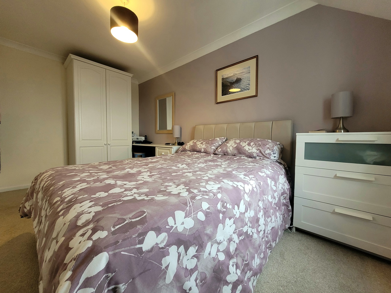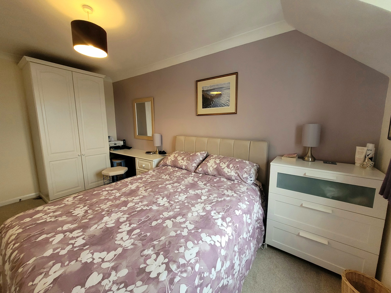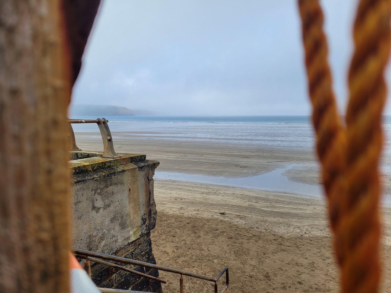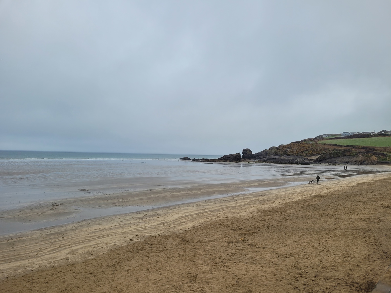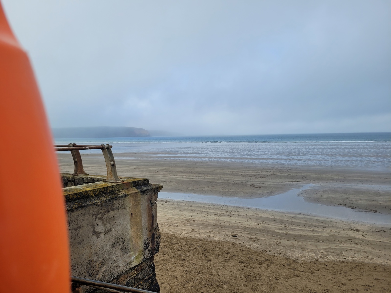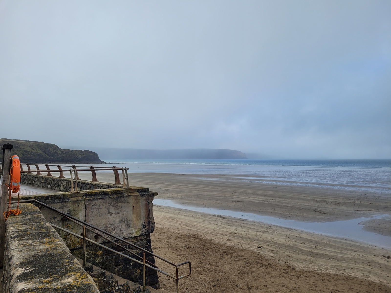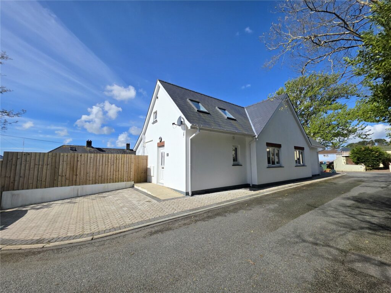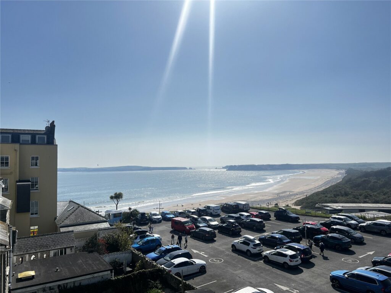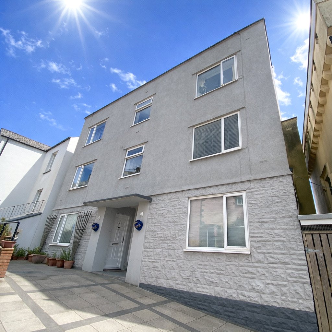Puffin Way, Broad Haven, Haverfordwest, Pembrokeshire, SA62 3HP
Key Features
- Water/Sea Views
Full property description
Nestled along the picturesque coastal area, this charming upper-floor apartment offers a serene retreat with stunning water views. Boasting two well-appointed bedrooms, this property is ideal for those seeking a peaceful seaside escape. The apartment features an allocated parking space, ensuring convenience for residents. The open-plan living area is bright and airy, with large windows allowing natural light to flood in, creating a warm and inviting ambiance. The modern kitchen is perfect for whipping up delicious meals, while the spacious bedrooms provide a comfortable sanctuary at the end of the day. Broad Haven is a village favoured by both tourists and locals alike, and boasts multiple eateries, a school, pub, Doctors' surgery and shop and Post Office. The beach is just a short walk away from the property. Further inland by just 6 miles is Haverfordwest, the county town of Pembrokeshire which comprises of a variety of larger chain supermarkets, secondary schools and Withybush Hospital as well as train links to the rest of the UK. With its prime location and tranquil surroundings, this coastal apartment presents a wonderful opportunity to enjoy seaside living at its finest. Don't miss out on the chance to make this beautiful property your own. Contact us today to arrange a viewing.
Entrance Hall: 1.837m x 3.470m
Welcoming hallway, with double-glazed Velux window providing light and ventilation. Carpeted floor, lighting, electric radiator, storage spaces. Access to;
Inner Hallway 1.985m x 1.976m
Access to;
Dining Room: 3.486m x 1.976m
With carpeted flooring, electric radiator, light fitting and open-plan access to;
Lounge: 4.173m x 4.987m
Sizeable lounge space, with sea-facing views through a large double-glazed bay window. Electric radiator, light fitting.
Kitchen: 2.677m x 2.992m
New kitchen with extensive range of quality base and wall cabinets and integrated appliances; including induction hob with extraction & lighting above, electric oven, microwave oven, dishwasher, fridge/freezer and sink with drainer. With solid wood flooring, uPVC double-glazed window and spotlighting.
Bedroom: 3.882m x 3.683m
Sizeable bedroom suite, with carpeted flooring, electric radiator, lighting and uPVC double-glazed window.
Shower Room: 1.984m x 1.818m
New bathroom suite, with large walk-in shower, w/c and wash basin integrated into vanity unit with storage, electric charger points, laminate floors and walls, lighting, heated towel rail and uPVC double-glazed window with obscure glass.
Bedroom: 4.555m x 2.492m
Sizeable bedroom suite, with carpeted flooring, electric radiator, lighting and uPVC double-glazed window.
Storage cupboard: 1.451m x 0.865m
Handy storage space within the entrance hallway.
Additional Information
Service Charge: £333.00 per quarter
Tenure: Share of freehold
Services: Electric heating, mains electric, water & drainage.
What3Words///patching.fields.estimate
Local Authority: Pembrokeshire County Council; Band D
Viewings: By appt with FBM Haverfordwest

Get in touch
BOOK A VIEWINGDownload this property brochure
DOWNLOAD BROCHURETry our calculators
Mortgage Calculator
Stamp Duty Calculator
Similar Properties
-
Woodside Grove, Pembroke, Pembrokeshire, SA71 4QY
£220,000For SaleNestled in a desirable neighbourhood, this charming semi-detached dormer bungalow offers a perfect blend of modern comfort and convenience. Boasting two well-appointed bedrooms, this property is ideal for small families or professionals seeking a tranquil living space. The spacious garden provides a...2 Bedrooms2 Bathrooms1 Reception -
Victoria Street, Tenby, Pembrokeshire, SA70 7DY
£255,000For SaleNestled in a sought-after coastal location, this charming 2-bedroom apartment offers a perfect blend of comfort and convenience. Boasting picturesque coastal views and well-maintained interiors, this property is ideal for those seeking a peaceful retreat by the sea. The apartment features a priv...2 Bedrooms1 Bathroom1 Reception -
Wogan Terrace, Saundersfoot, Pembrokeshire, SA69 9HA
£240,000For SaleSeaward Court is located in the picturesque coastal village of Sandersfoot. This first-floor apartment offers a peaceful retreat with stunning sea views from the rear balcony of the master bedroom. Boasting two well-appointed bedrooms, this property is perfect for those seeking a retreat by th...2 Bedrooms1 Bathroom1 Reception
