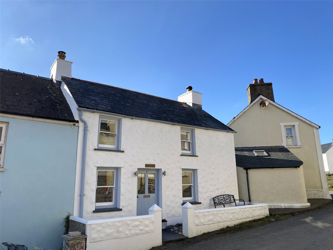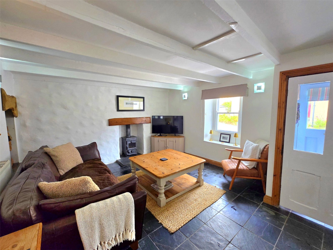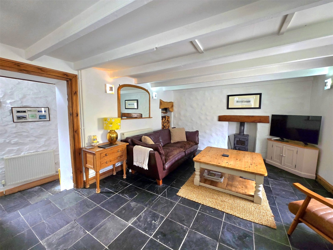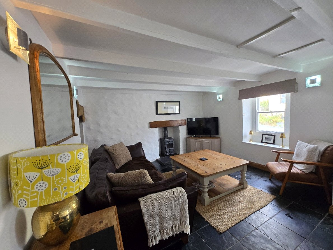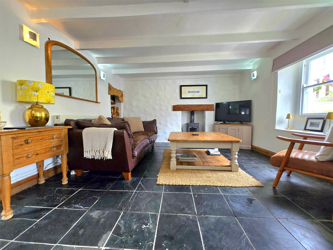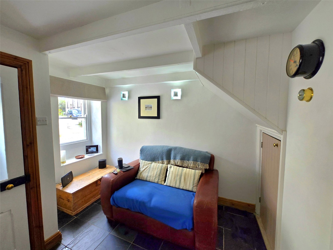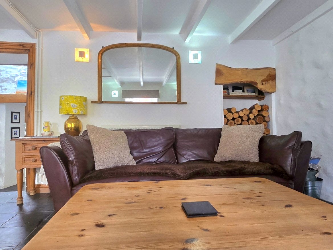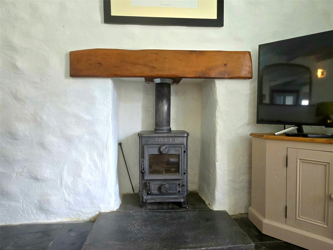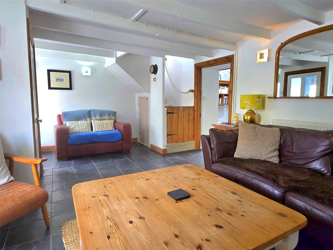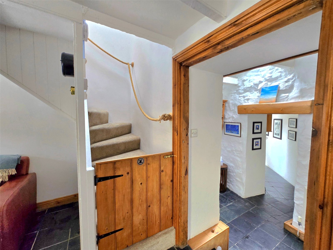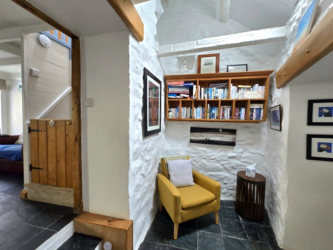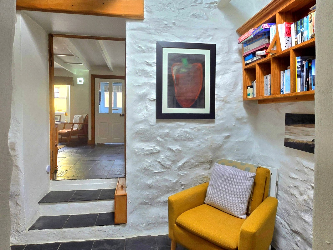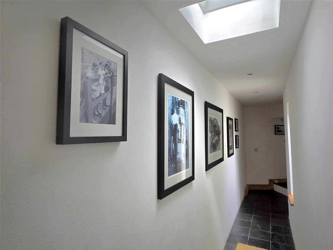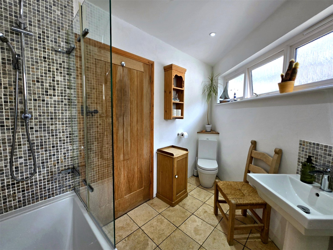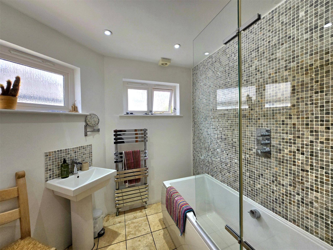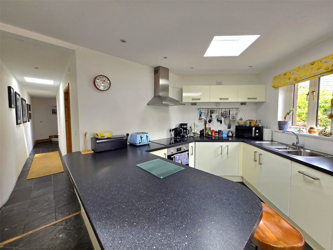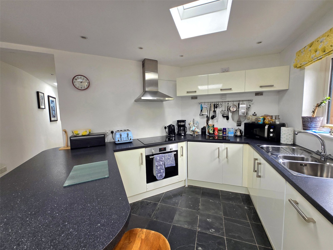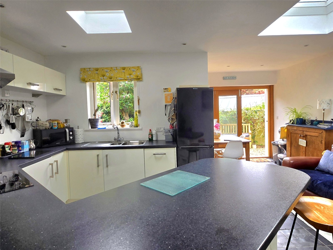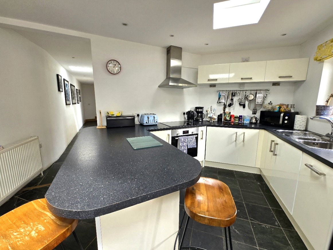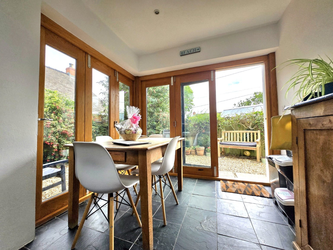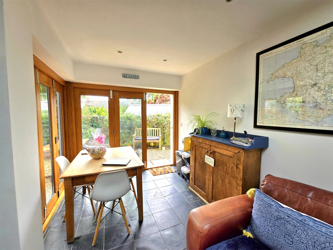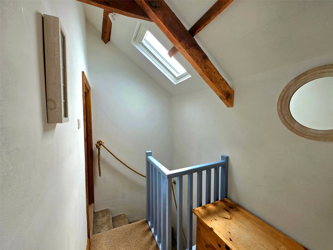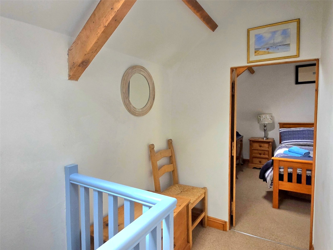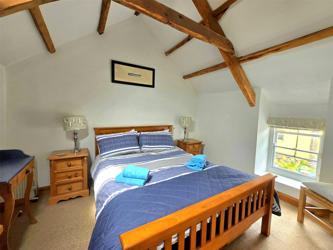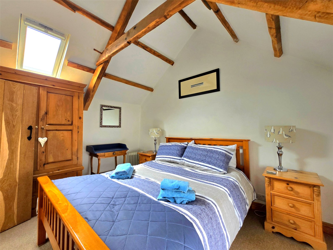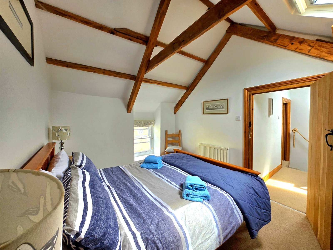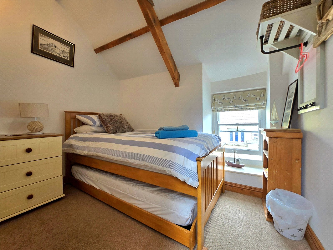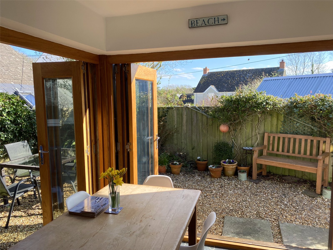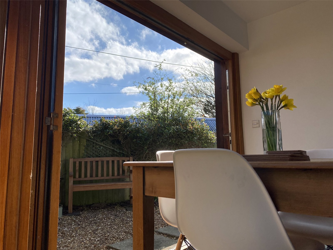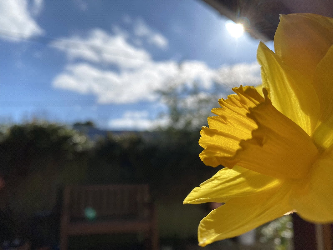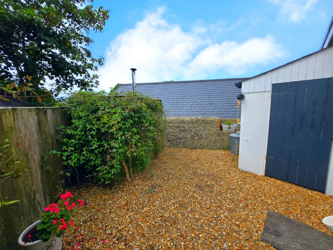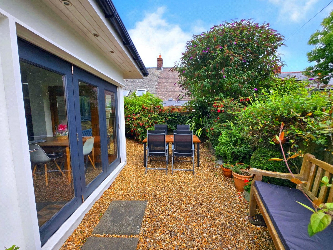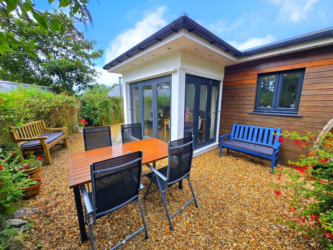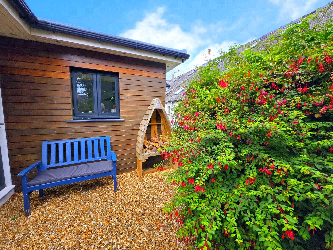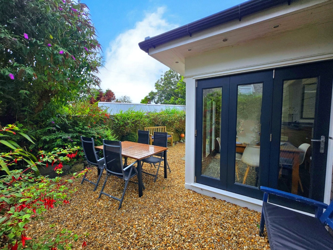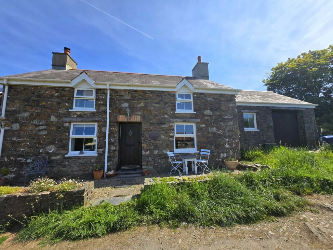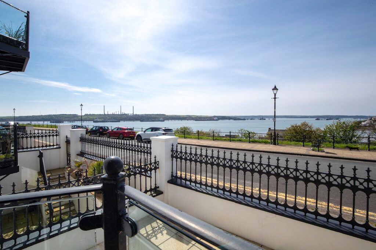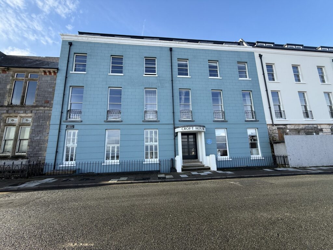Ffordd Yr Afon, Trefin, Haverfordwest, Pembrokeshire, SA62 5AU
Key Features
- Holiday Lets
Full property description
FBM Haverfordwest are delighted to present Ty Draw to the open market. This charming end-terraced stone cottage is nestled in the heart of Trefin, a sought-after village in North Pembrokeshire. The property has been thoughtfully renovated to a high standard, blending modern finishes with rustic charm, creating a warm and inviting home. Inside, you'll find a spacious lounge, two cosy bedrooms, and a stylish modern bathroom. The standout feature is the generous kitchen/diner, which is part of a lovely extension and opens out to a deceptively large garden—perfect for enjoying the outdoors. Trefin is an ideal location for those who love coastal living. Just a short walk away is the scenic Aberfelin cove with its sandy and shingle beach. Further along the Pembrokeshire Coast National Park, you'll find Abereiddy Beach and the famous Blue Lagoon, a hotspot for coasteering and cliffside adventures. The vibrant city of St Davids and the bustling town of Haverfordwest are also within easy reach, offering a range of local amenities. Viewing is highly recommended to fully appreciate both the property and the stunning surroundings. Whether you're looking for a holiday home, a small family retreat, or an investment property, Ty Draw offers a unique opportunity.
Entrance Porch 1mx.0.9m
Welcoming entrance porch, with slate tiling and rectangular dip in floor - allowing for mat insert, as well as coat hangers, light fitting.
Through wooden, glass-panelled door, allowing access to;
Reception Room 5.7mx3.6m
A spacious lounge with a cosy feel. Briefly comprising slate flooring throughout, fire place with slate hearth and oak mantel, wood burner within, as well as recessed wood store, exposed wooden beams to ceiling, sash windows overlooking the front elevation, feature wall with quality render finish over original stone.
Access to;
Library 3.7mx1.7m (Max.)
Library cove, exposed oak beams obove, natural slate flooring, double-glazed velux skylight, double-glazed window to rear elevation, recessed storage cupboard with eave storage above, quality render finish over original stone walls. Furnished with eye-level bookshelf.
Access to;
Hallway
Light and airy hallway, with natural slate flooring tiles and spotlighting & skylight above.
Gives access to;
Bathroom 3.8mx2.1m (Max.)
Modern bathroom, with bath & overhead shower, tiled surround, wash basin with waterfall mixer tap, close-coupled w/c, tiled flooring, spotlighting and heated towel rail.
Kitchen Dining Room 6.4mx5.6m (Max.)
Spacious kitchen/diner, with the kitchen area comprising a range of modern base & wall units, breakfast bar, integrated dishwasher, oven & ceramic hob unit with overhead stainless steel extractor hood. Stainless steel sink and drainer with mixer tap. Base unit space and plumbing for washing machine.
Two overhead skylights and spotlighting throughout. Beautiful slate floor finish throughout the space.
Diner area comprises a sizeable dining area, with two bi-folding double-glazed wood finish doors, giving the room a bright and airey atmosphere and access to the garden. Perfect for entertaining and allowing a sea-breeze through the house.
Landing 2.7mx1.5m (Max.)
Mountaineering staircase, with rope bannister handrail. Skylight velux, spotlighting and wooden A-frame above. Space for storage and access to;
Master Bedroom 3.5mx2.9m
Rustic solid wood door, leading into a spacious, bright and modern master bedroom. Exposed wooden A-framing to the ceiling, with velux skylight above and sash window to the front. Carpeted throughout and spotlighted above.
Bedroom 2.7mx2m
Rustic solid wood door, leading into a bright and modern bedroom. Current owners utilise a pull-out trundle bed to allow sleeping for two. Exposed wooden A-framing to the ceiling, with sash window to the front. Carpeted throughout and spotlighted above.

Get in touch
BOOK A VIEWINGDownload this property brochure
DOWNLOAD BROCHURETry our calculators
Mortgage Calculator
Stamp Duty Calculator
Similar Properties
-
Kiteswell, Berea, St. Davids, SA62 6DW
£299,995Sold STCFBM Haverfordwest are proud to present Kiteswell Cottage to the market. This delightful semi-detached property, situated in a picturesque coastal setting, benefits from scenic panoramic views of the coast and beyond and is a perfect example of a classic Welsh cottage. The cottage's close proximi...2 Bedrooms2 Bathrooms1 Reception -
The Rath, Milford Haven, Pembrokeshire, SA73 3JR
£329,999For Sale**** ENVIABLE SEA VIEWS, IN MUCH SOUGHT AFTER LOCATION **** FBM are delighted to present this spectacular two-bedroom apartment located on The Rath, one of Milford Haven’s most sought-after positions, where opportunities to purchase rarely arise due to the outstanding panoramic sea views and be...2 Bedrooms2 Bathrooms1 Reception -
The Croft, Tenby, Pembrokeshire, SA70 8AP
£325,000For SaleNestled in the heart of vibrant Tenby, this beautifully presented two-bedroom basement flat offers an exceptional opportunity for modern coastal living. Finished to an excellent standard throughout, this stylish apartment boasts a spacious layout featuring two generous ensuite bathrooms and a conven...2 Bedrooms1 Bathroom1 Reception
