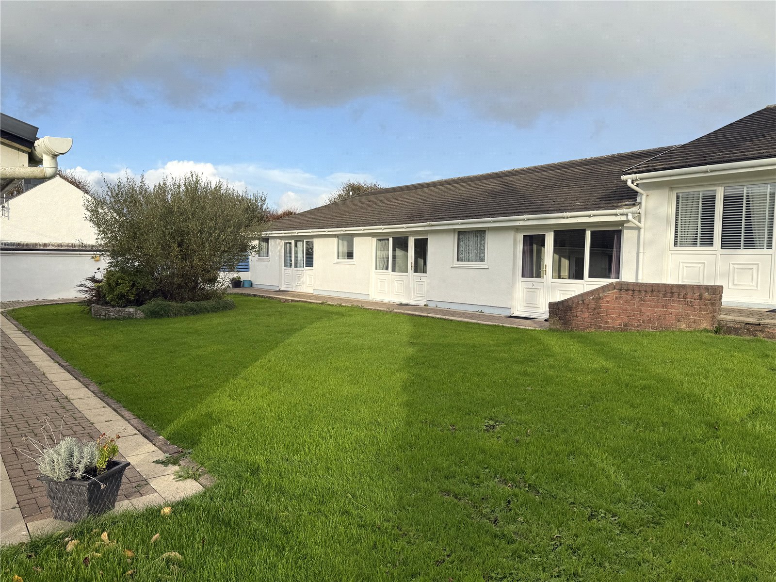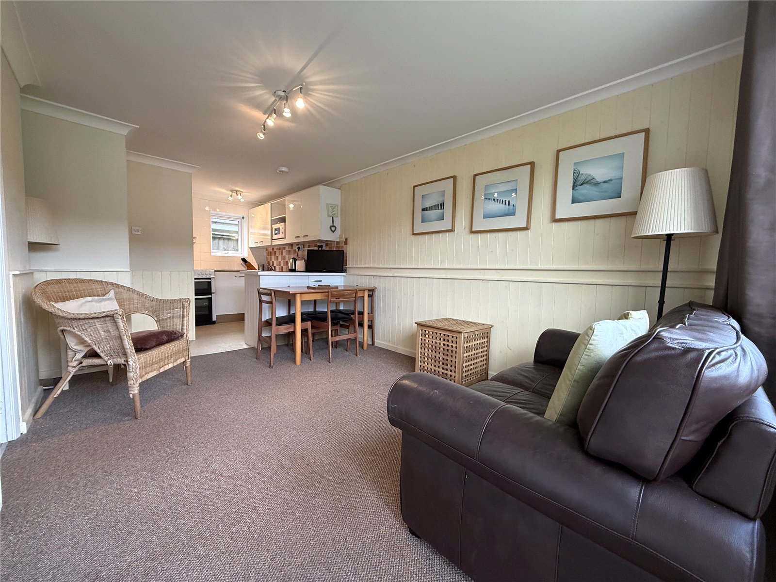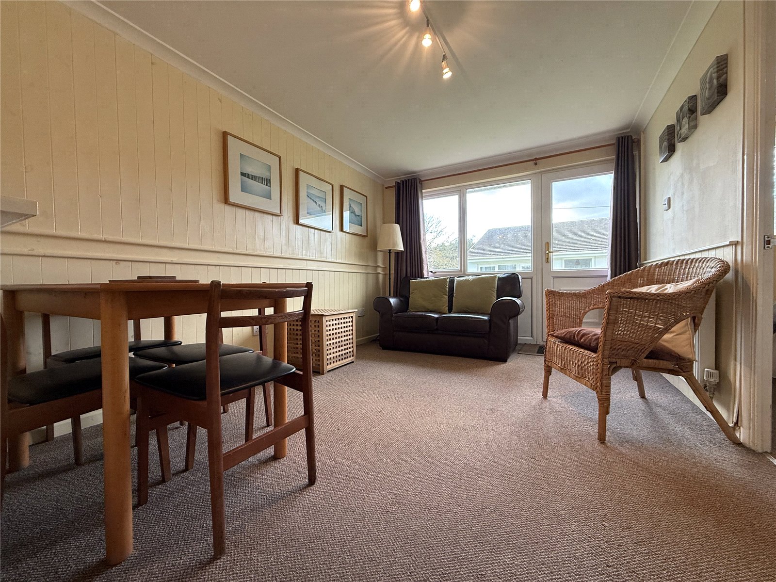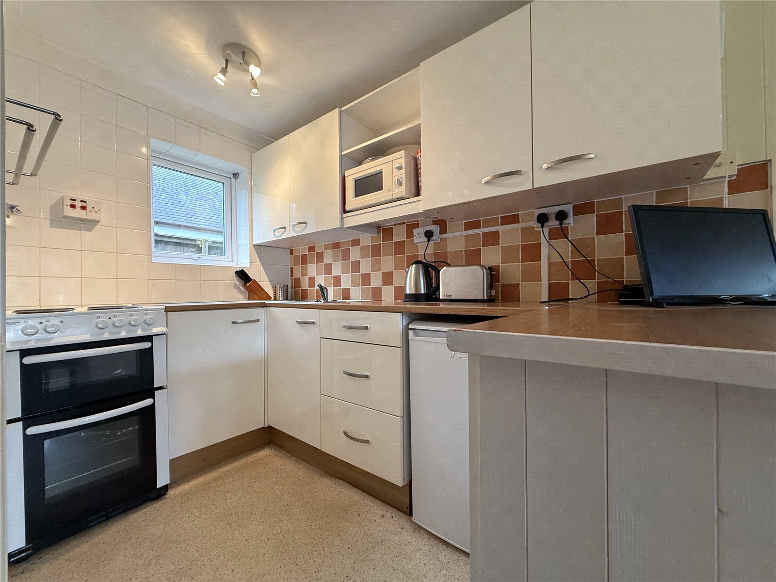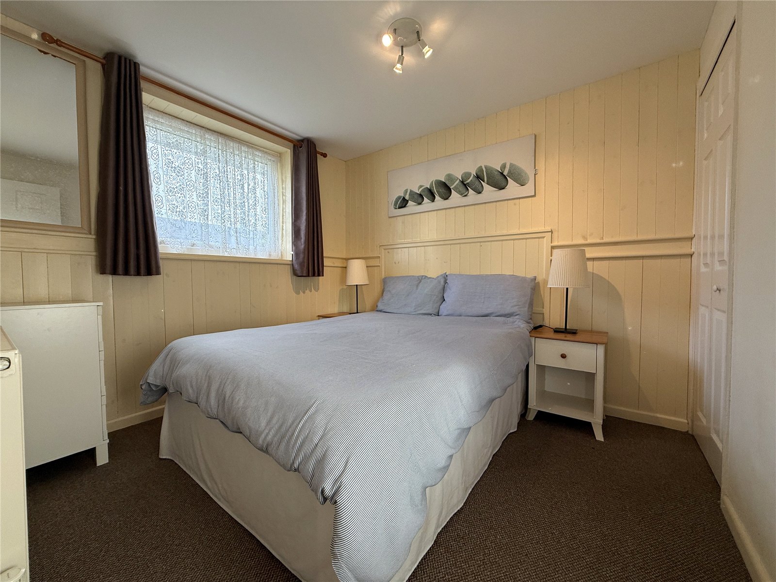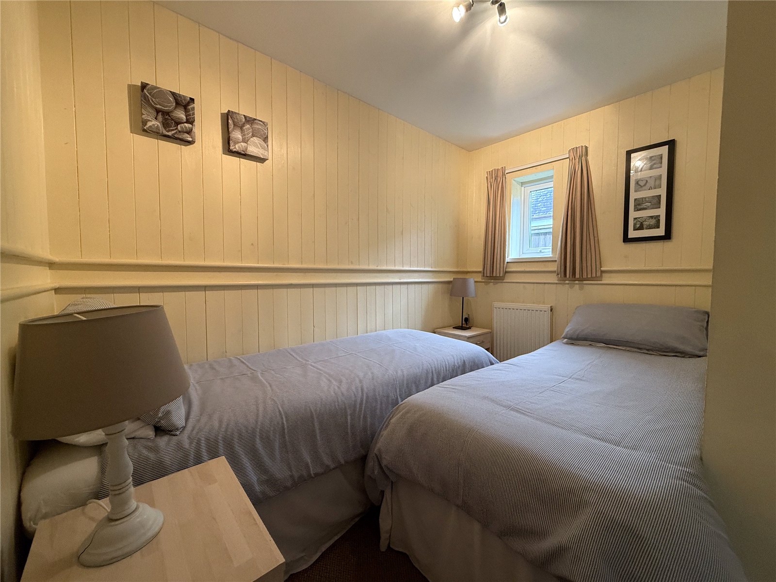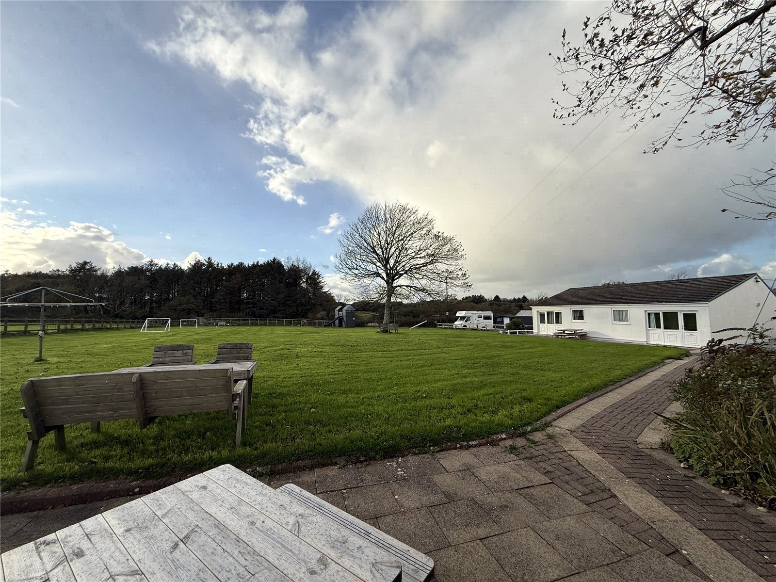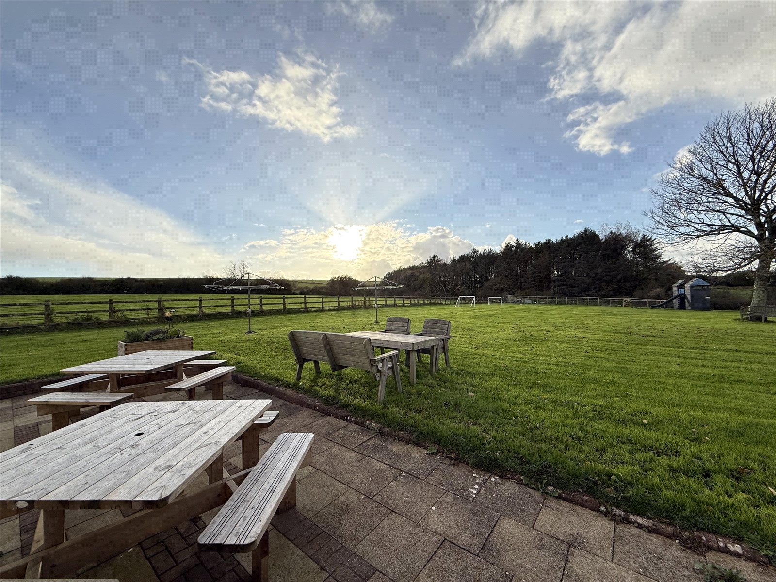Manorbier, Pembrokeshire, SA70 8QN
Key Features
Full property description
Chalet 3 is located on "Coastland Holiday park". This delightful property boasts 2 bedrooms, bathroom with shower open plan kitchen and living room making it a perfect base for a small family or a couple seeking a peaceful retreat along the Pembrokeshire coastline. located just off the A4139 between the villages of Manorbier and Hodgeston, which both boast stunning countryside walks and access to beaches, local shops are also close by. The seaside resort of Tenby is approx. a 15 minute drive away which is most famous for its sandy beaches which surround the town, of course more of your everyday amenities such as supermarket, post office, shops and a range of restaurants are situated in the town. Call 01834842207 to arrange a viewing.
Lounge (open plan to Kitchen) 2.902mx4.09m
A lovely open plan area
being dual aspect with
double glazed window to
front with outlook to
communal grounds and
double glazed window to
rear. Within the living area
there is a radiator, inner door
giving access to bedroom 1,
door to inner hallway. The
kitchen area is fitted with a
range of wall and base units
with work surface over, 1½
bowl stainless steel sink with
mixer tap, space under
counter for fridge, space for
freestanding cooker,
localised wall tiles
Kitchen 1.618m x 2.083
Bathroom/shower 2m x 1.501m
Suite comprising of low level
WC, pedestal wash hand
basin, panelled bath with
shower over, loft access
point, obscure double glazed
window to rear, radiator, tiled
walls
Bedroom 2 (Double) 2.558m x 2.825m
Double glazed window to
front with outlook to
communal grounds, radiator,
built-in wardrobe.
Bedroom 1 (Twin) 2.878m x 1.751m
Double glazed window to
rear, radiator, built-in
wardrobe.

