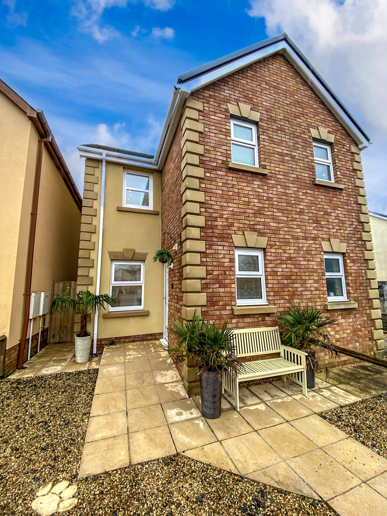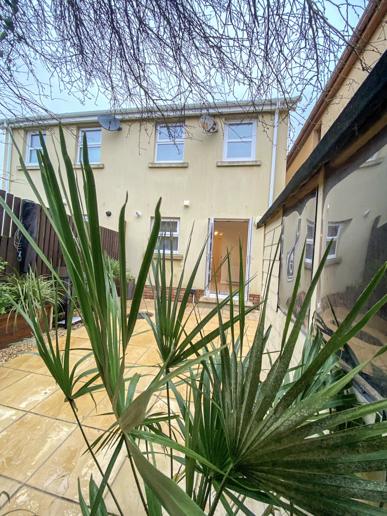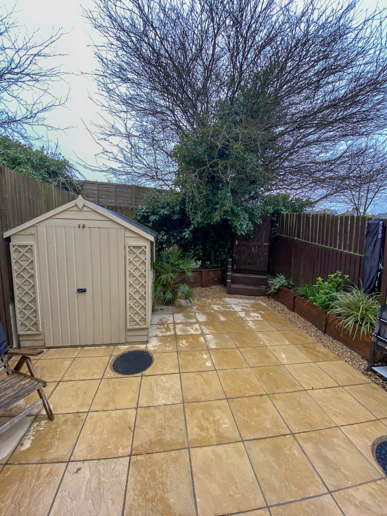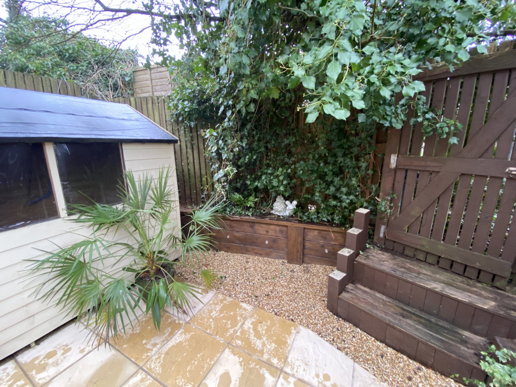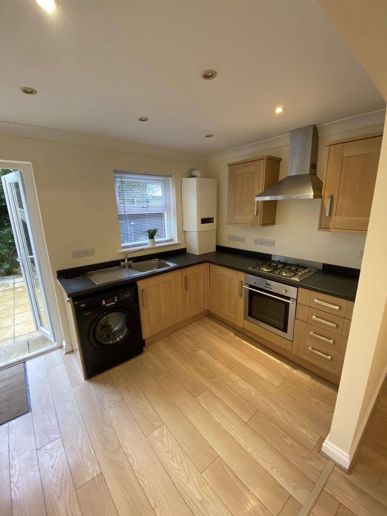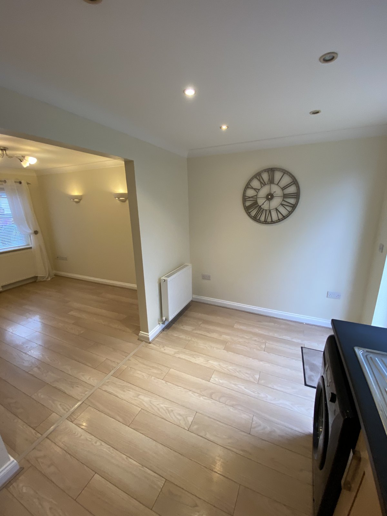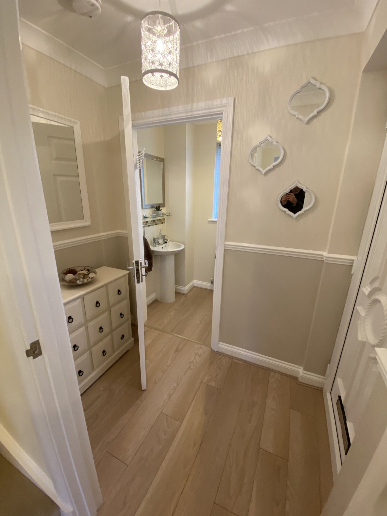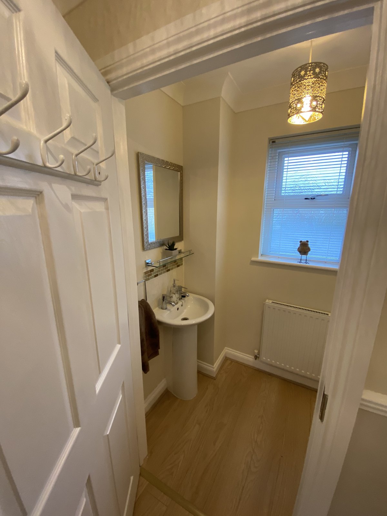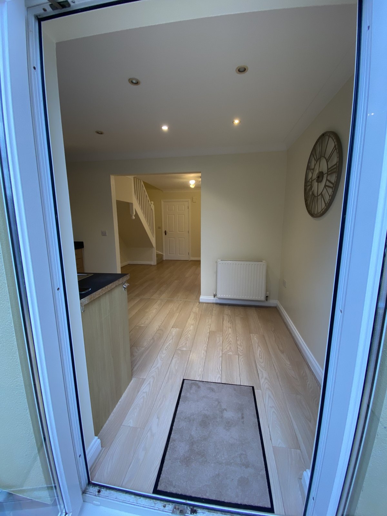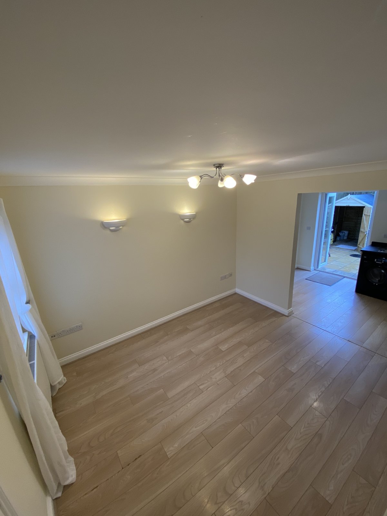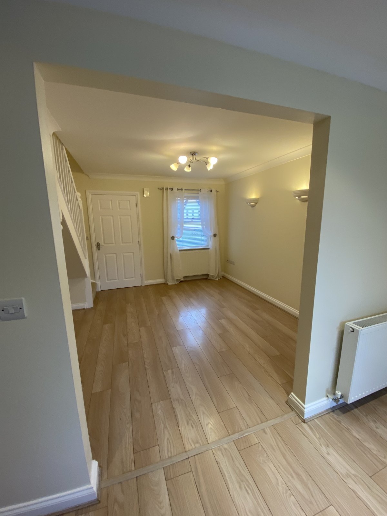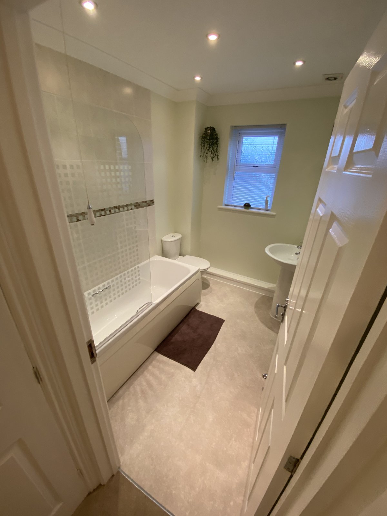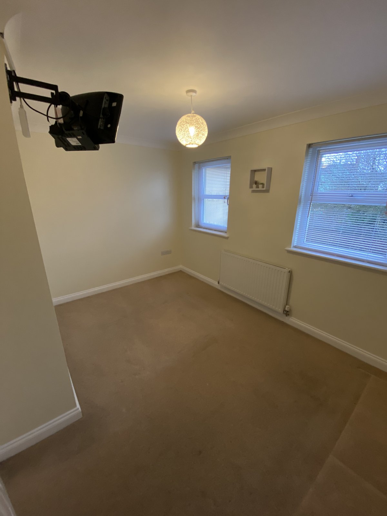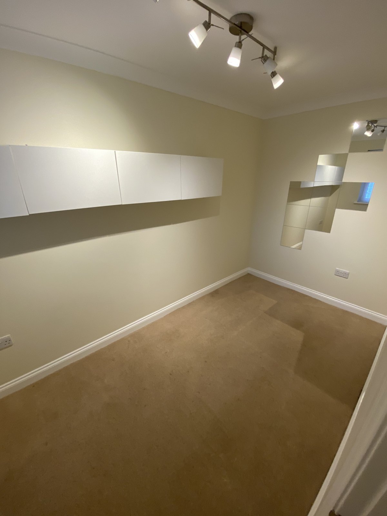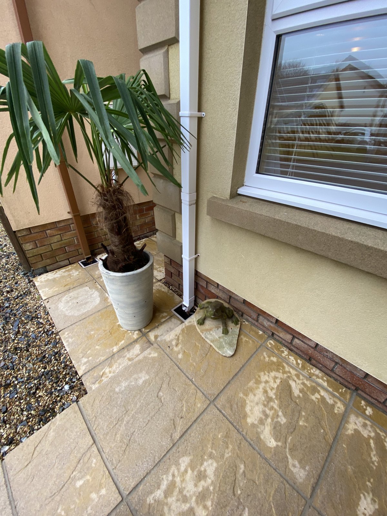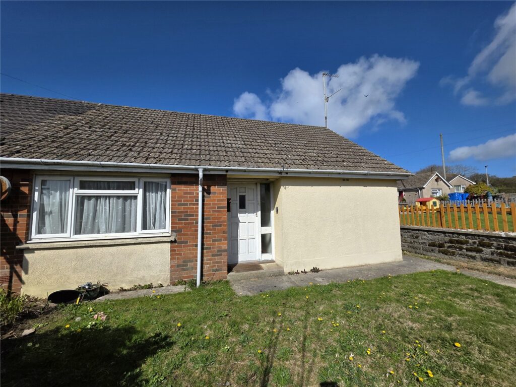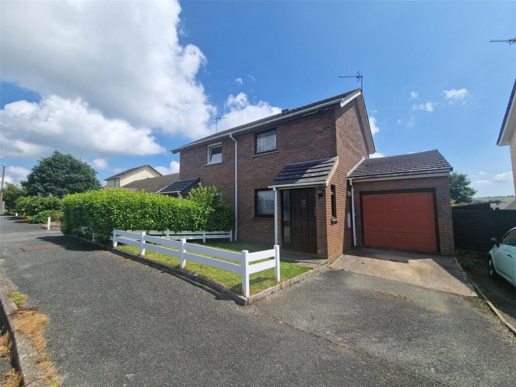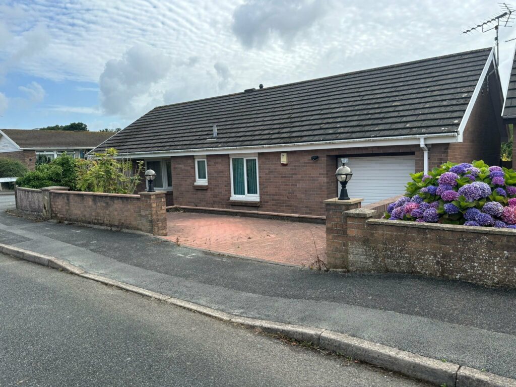Maes Abaty, Whitland, Sir Gaerfyrddin, SA34 0HQ
Key Features
Full property description
****chain free**** FBM Narberth are delighted to bring to the open market an immaculate 2 bedroom semidetached property situated in a quiet residential area of Whitland and located approx. 0.25 miles from the town centre. The property offers good sized living accommodation and benefits from double glazing and gas central heating, a master bedroom and there is a further double bedroom. The property has off road parking to the fore with side access to the rear low maintenance garden. Ideal purchase for a FTB or Buy to let investor. Whitland is situated off the A40 providing good commuting to the larger towns of Haverfordwest and Carmarthen, the town has a good range of shops, doctors, dentist, vet and schools. The train station providing transport to Swansea and beyond is only a short walk away.
Entrance Hall 2.00m x 1.023m
Front UPVC door leading into internal porchway. Laminate flooring, radiator, lightfitting, freshly painted walls. Door leading to cloakroom/toilet.
Cloakroom 1.836m x 1.191m
White toilet and wash hand basin, UPVC window, radiator, lightfitting, wall mounted shelves.
Living Room 3.583m x 3.869m
Good size living room with grey laminate flooring, UPVC window light fitting, freshly painted walls and ceiling, light fitting.
Kitchen 3.85m x 2.523m
Good size fitted kitchen, recently redecorated, laminate flloring, fitted wall & base units with intergrated electric oven and gas hobb,fridge, space for washing machine. Pleanty of electric sockets, recessed ceiling spotlights. UPVC double patio doors leading to enclosed rear garden.
Staircase
Staircase leading to first floor, newly fitted carpet.
Landing 0.533m x 0.817m
Newl fitted carpet throughout, recently painted walls access to loft and airing cubaord. light fitting.
Bathroom 2.472m x 1.833
Recessed ceiling spotlights, white 3 piece bathroom suite, glass shower screen, power shower unit. Vynal flooring, Half tiling behind shower, UPVC window.
Bedroom 2 3.559m x 1.903m
Good sized second bedroom which can eiother be a study od bedroom, carpet throughout, light fitting, UPVC window, wall mounted units.
Master Bedroom 3.869m x 2.910m
Good sized main bedroom, carpet throughout, radiator, 2 UPVC windows, radiator, wall mounted TV and bracket can be left by the vendor.
Rear garden
Fully enclosed garden, hard landscaping with patio, rear access to private pathway. An ideal spot to BBQ chill and relax on summers evening.

Get in touch
Try our calculators
Mortgage Calculator
Stamp Duty Calculator
Similar Properties
-
Shirburn Close, Angle, Pembroke, Pembrokeshire, SA71 5AU
£154,995 OIROFor SaleIntroducing this charming semi-detached bungalow nestled in a sought-after coastal location. Boasting two well-appointed bedrooms, this property offers a comfortable living space ideal for a small family or those looking to downsize. Step inside to discover a bright and airy interior, with a spaciou...2 Bedrooms2 Bathrooms1 Reception -
Glenview Avenue, Pembroke Dock, Pembrokeshire, SA72 6EJ
£150,000 OIROSold STC** CHAIN FREE ** Nestled in the heart of a sought-after neighbourhood, this semi-detached house presents a wonderful opportunity for those seeking to put their own stamp on a property. Boasting two bedrooms, this property offers a comfortable living space ideal for a small family or professional...2 Bedrooms1 Bathroom1 Reception -
Gateholm Avenue, Milford Haven, Pembrokeshire, SA73 2RL
£175,000For Sale**** CHAIN FREE 2 BEDROOM BUNGALOW **** We are pleased to be offering this well presented 2 bedroom, detached bungalow in the much sought after area of Westhill in Steynton. It is located on a nice sized corner plot and Gateholm Avenue is a quiet street with no passing traffic apart from neighbou...2 Bedrooms1 Bathroom2 Receptions
