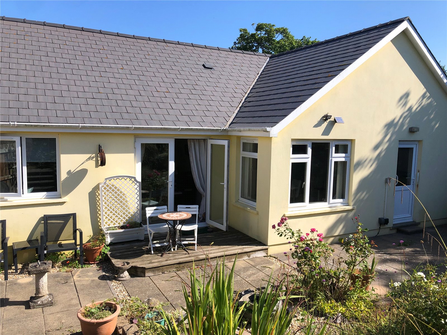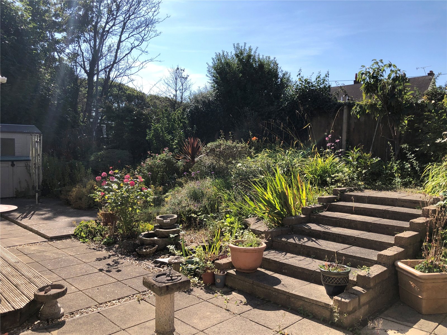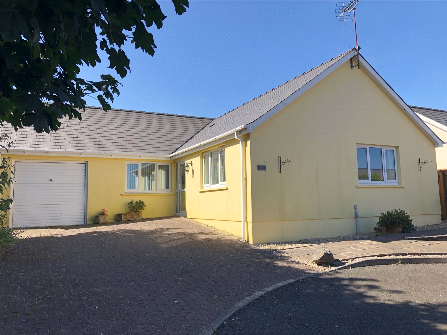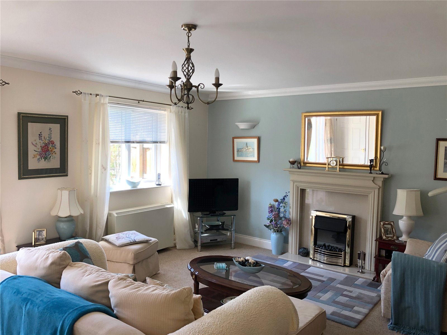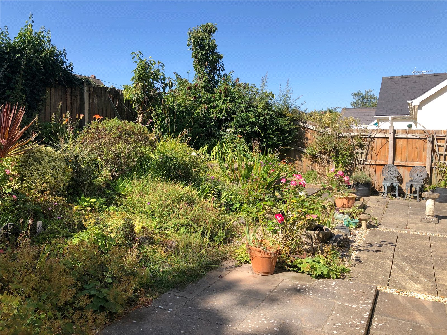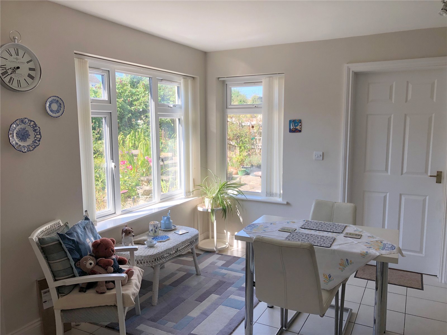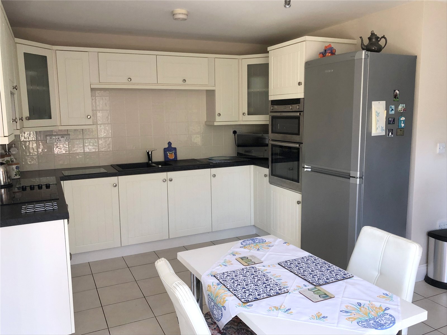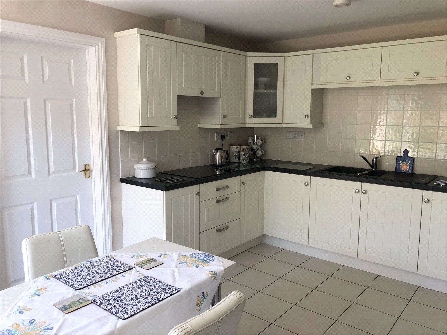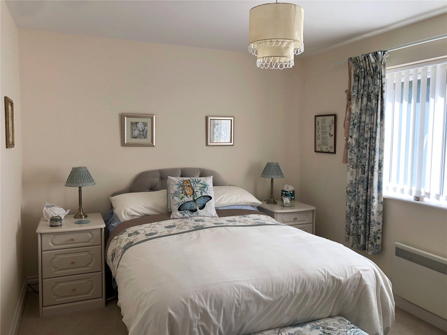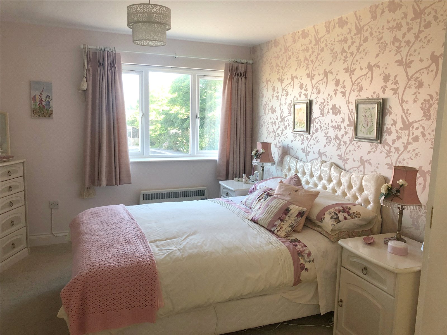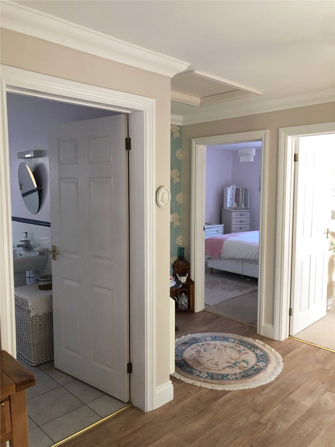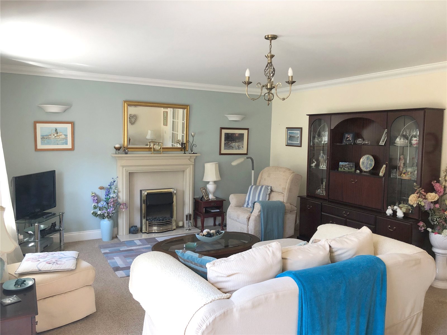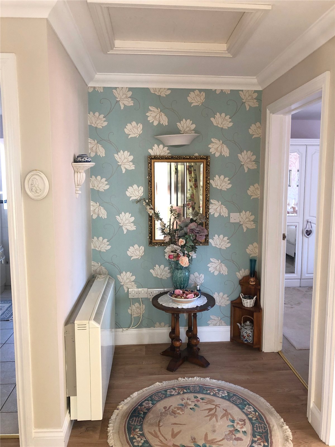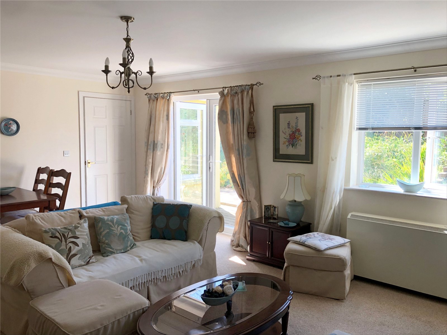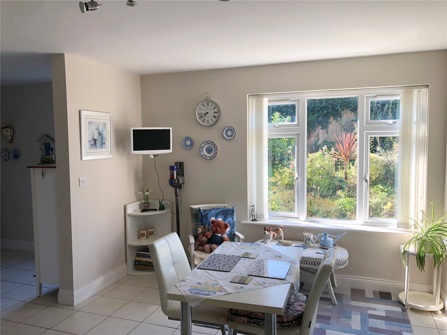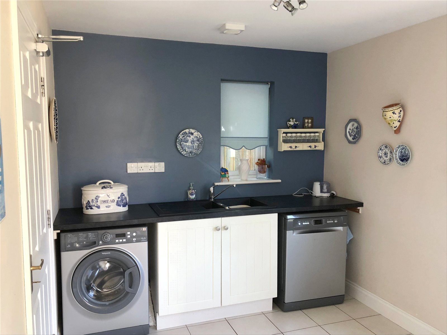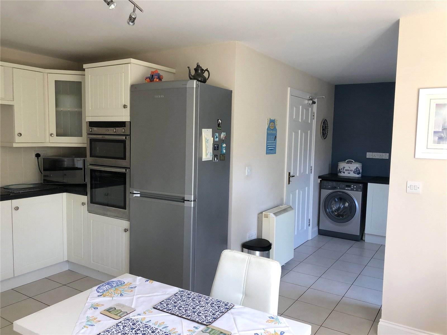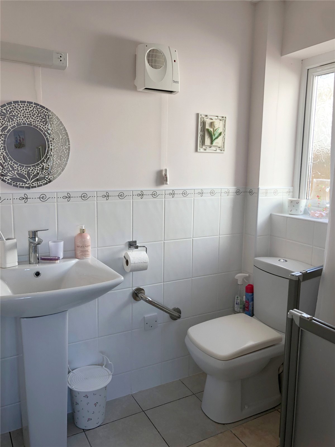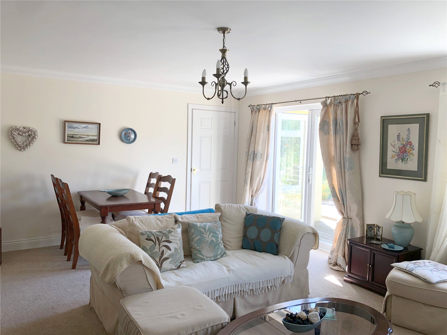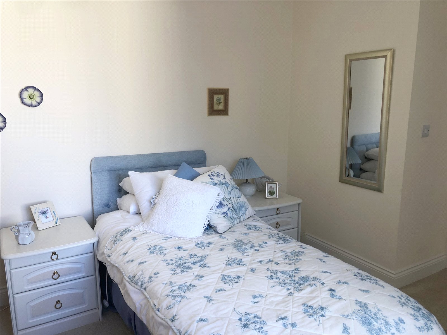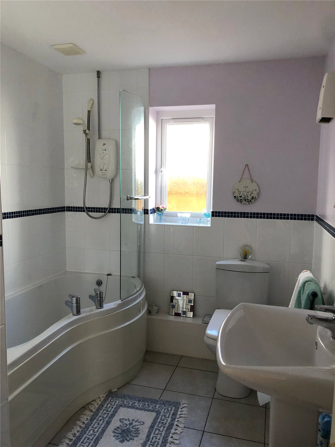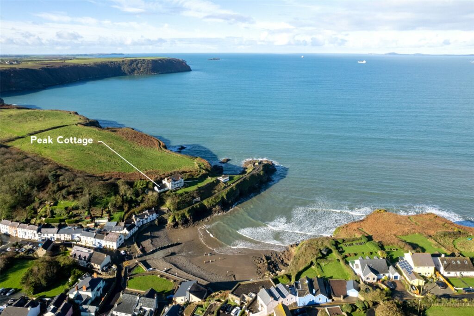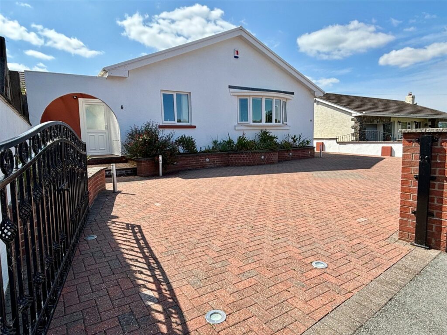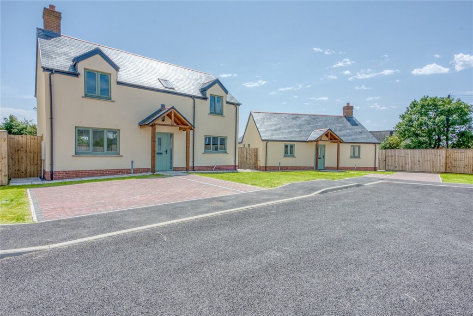Hawthorn Lane, Jameston, Tenby, Pembrokeshire, SA70 8QT
Key Features
Full property description
VIRTUAL VIDEO TOUR - https://www.youtube.com/watch?v=S0TiuaEiJkg 9 Hawthorn Lane, Jameston is an absolutely lovely property being both spacious and immaculately presented throughout it would make and ideal home. Light and airy throughout the accommodation comprises entrance porch, spacious entrance hall, 3 bedrooms with master en-suite, large lounge/dining room with patio doors to rear, large kitchen/breakfast room with utility and access into the garage. There are also parking, garage and lovely enclosed garden to the rear. The property benefits from double glazing throughout and electric storage heating. Located in the popular village of Jameston this property is situated in a sought after residential location in a village which offers a public house and village hall. The towns of Tenby and Pembroke are both approximately 7 miles distant and along with various amenities en route offer a further range of facilities and education at all levels. For further information or to view please contact FBM Estate Agents on 01834 842207 or sales@fbm.co.uk. FBM ~ Tenby. Pembrokeshire Properties and more.
Entrance Porch
uPVC glazed door with matching side panel, brick paved floor, uPVC double glazed door and matching side panel into entrance hall.
Entrance Hall
Wood effect vinyl flooring, doors to all rooms, two wall lights, ceiling coving, smoke detector, access to roof space, electric night storage heater.
Bedroom 1 3.7m x 3.2m
uPVC double glazed window to side, electric storage heater, carpeted, ceiling light.
Bedroom 2 3.7m x 2.9m
uPVC double glazed window to front, electric storage heater, carpeted, ceiling light, door to:
En-Suite 1.9m x 1.4m
uPVC double glazed obscure window to side, wc, wash hand basin, wall mounted electric Mira shower with central drain and half-height glazed doors for easy access, tiled flooring, attractive part tiling to walls, extractor, wall mounted heater.
Bedroom 3 3.2m x 3.1m (max)
uPVC double glazed window to front, carpeted,
storage heater, ceiling light.
Bathroom 3.2m x 2.1m
Obscure uPVC double glazed window to side, p-shaped panel bath with glass screen and wall mounted electric Mira shower, tiled flooring, wc, pedestal wash hand basin, wall mounted mirror with shaver point and light over, heated towel radiator, built-in shelved airing cupboard housing hot water tank.
Lounge/Dining Room 5.8m x 4.3m
Lovely light and airy room with glazed double doors from hallway, uPVC double glazed window and double patio doors to rear, wall lights, wall mounted storage heater, carpeted, ceiling light, coal effect electric with stone surround and hearth, door into kitchen, carpeted.
Kitchen (inc. utility area) 4.7m x 3.2m x 2.9m x 2.2m
uPVC double glazed window to side and rear, range of wall and base units including glazed cupboards, electric hob with extractor over and separate eye-level oven and grill, inset sink with integrated drainer and mixer tap, tiled floor, ceiling light, opening into:
Utility Area
uPVC double glazed door to rear and window to side, tiled flooring and base units as kitchen with inset sink with integrated drainer and mixer tap, part tiling to walls, electric storage heater, space and plumbing for washing machine and dishwasher, door to garage.
Garage 5.7m x 2.5m
Up and over door, power and light, uPVC double glazed window to side.

Get in touch
Try our calculators
Mortgage Calculator
Stamp Duty Calculator
Similar Properties
-
Point Road, Little Haven, Haverfordwest, Pembrokeshire, SA62 3UL
£365,000 Offers OverSold STCFBM Haverfordwest are delighted to bring to the market Peak Cottage, Little Haven. This three bedroom cottage presents an enviable opportunity to secure a property with a view over the Western Pembrokeshire peninsula. Internally, the property benefits from an open plan kitchen/lounge area, three...3 Bedrooms2 Bathrooms1 Reception -
Priory Lodge Close, Milford Haven, Pembrokeshire, SA73 2BZ
£319,999For Sale**** CHAIN FREE - BEAUTIFULLY PRESENTED, 3 BEDROOM BUNGALOW WITH LARGE GATED DRIVEWAY **** This immaculately presented, detached Mediterranean-style bungalow offers a truly unique living experience, combining the relaxed feel of a holiday home with all the comforts of modern-day living. Set behin...3 Bedrooms2 Bathrooms3 Receptions -
ROSEBUSH, GLYNDERWEN, HAVERFORDWEST, SA66 7QT
£299,950For SaleDiscover the Serenity of Rosebush. Nestled amidst the captivating Preseli Hills, Rosebush is a tranquil Welsh village with a rich history as a former slate quarrying hub. Explore a natural paradise with rolling hills and woodlands for outdoor adventures like hiking and wildlife watching in Pembrok...3 Bedrooms2 Bathrooms1 Reception
