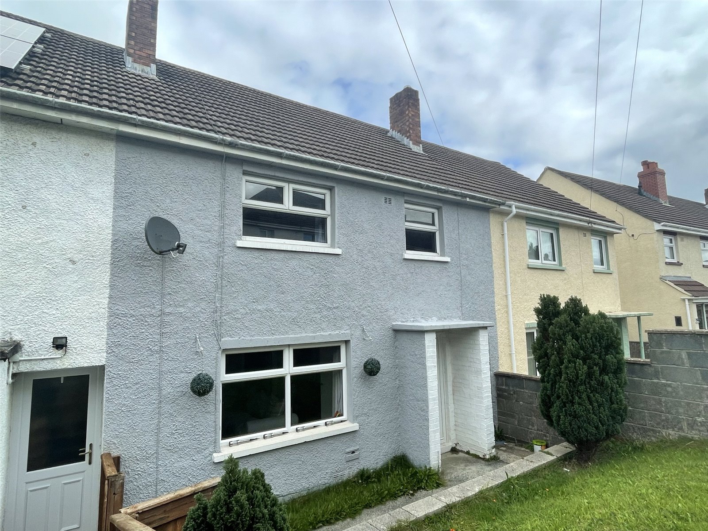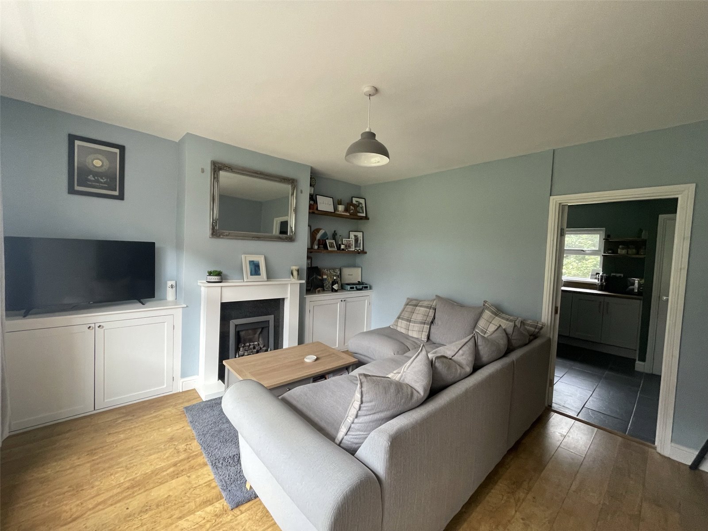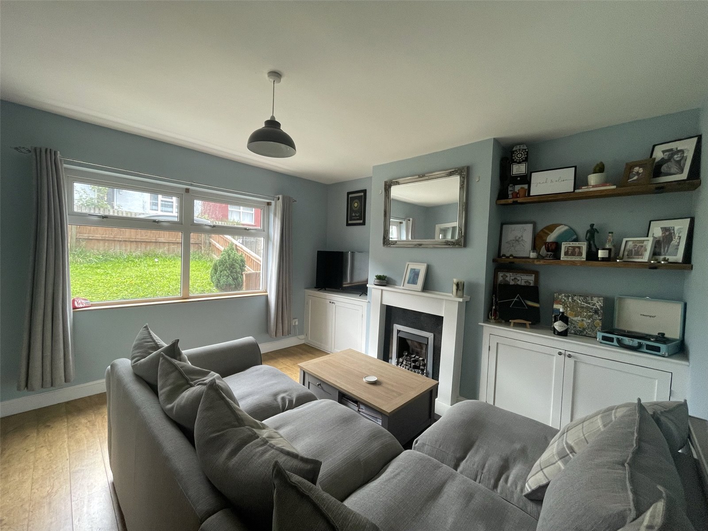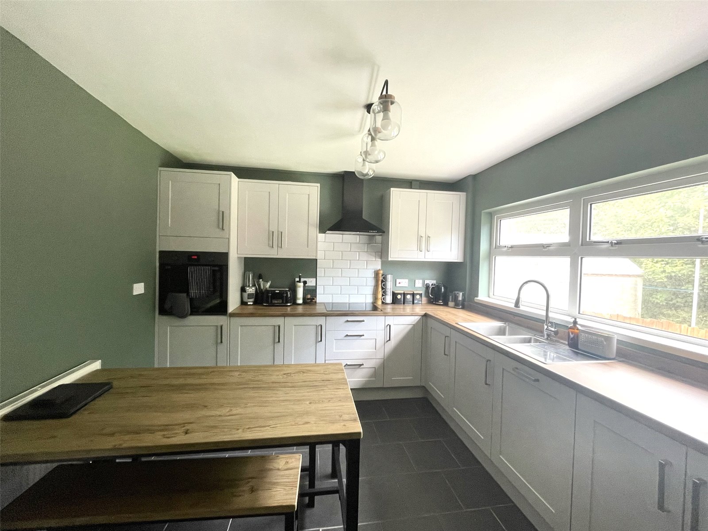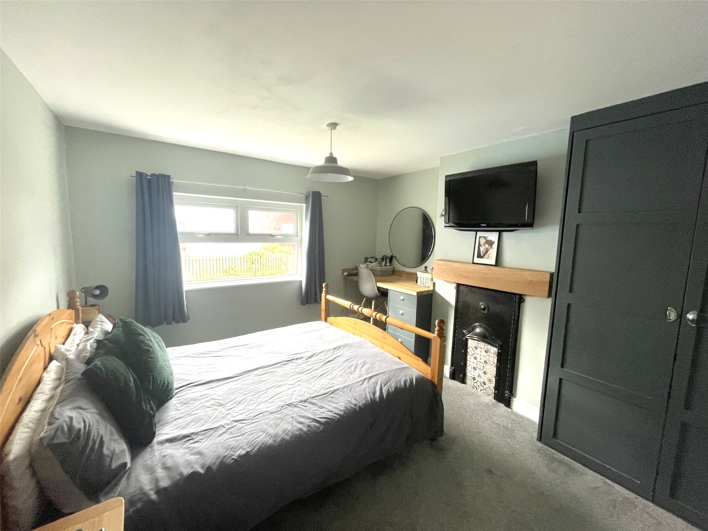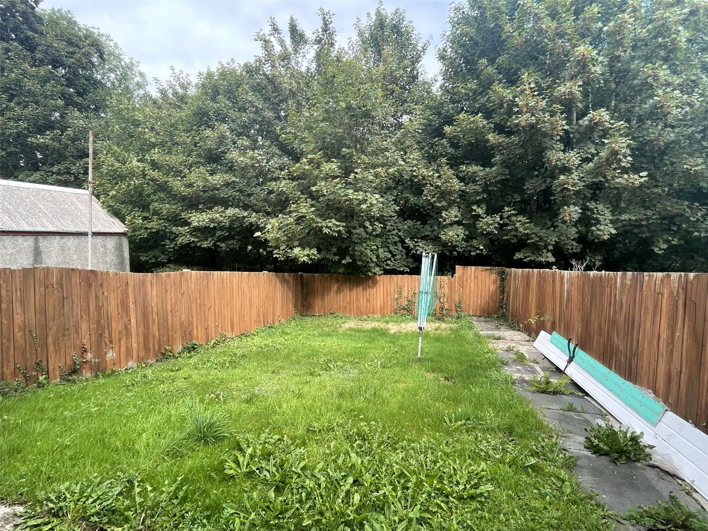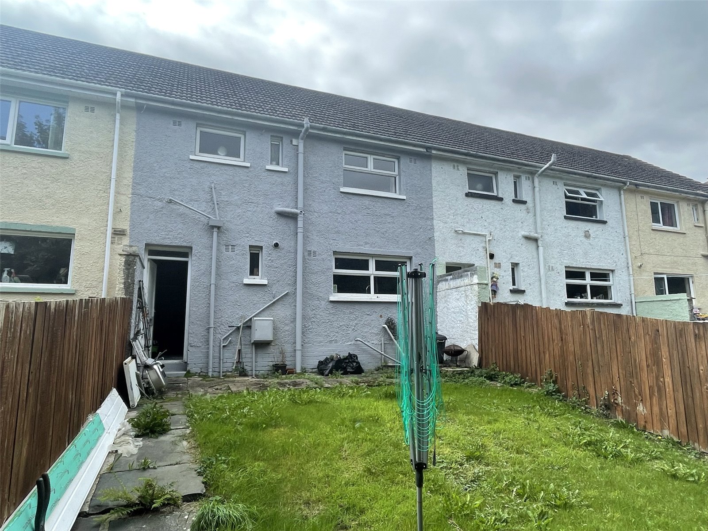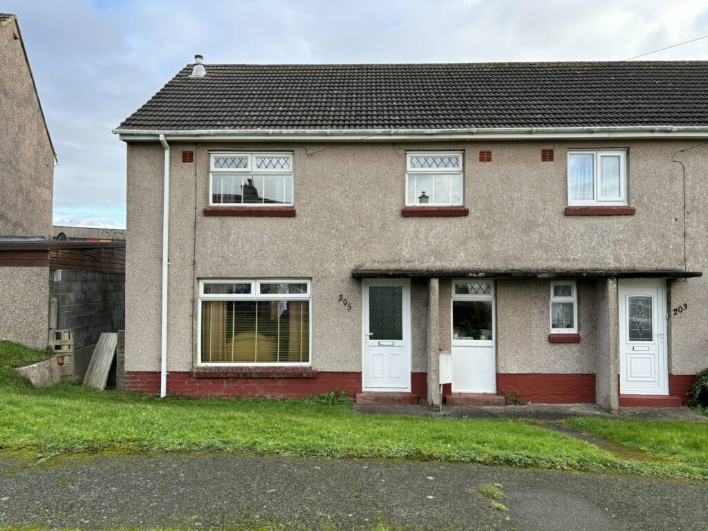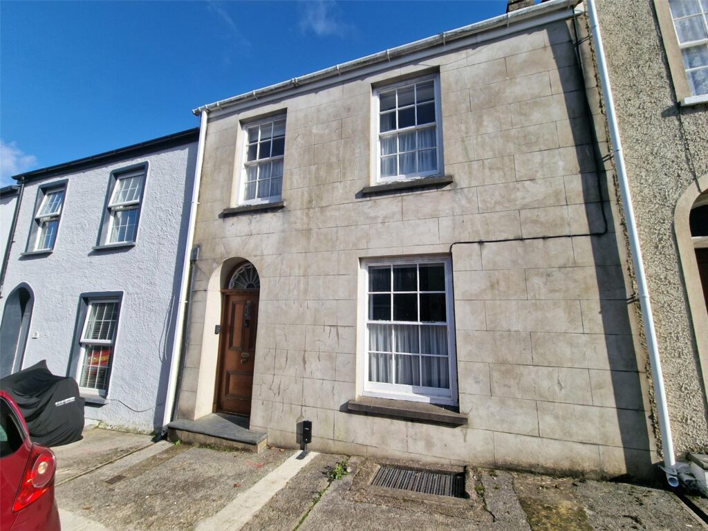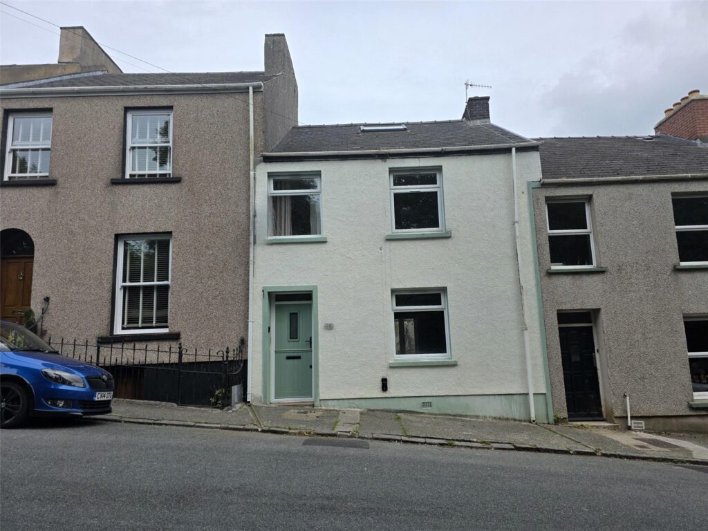Fleming Crescent, Haverfordwest, Pembrokeshire, SA61 2SH
Key Features
Full property description
** NEWLY RENOVATED - 3 BEDROOMS - ENCLOSED REAR GARDEN ** FBM are thrilled to bring 30 Fleming Crescent, Haverfordwest to the market. Completely renovated by the current vendors to a high standard this 3 bedroom property is ready to move into. An ideal family home, first time buy or rental investment this property suits a variety of people and has a high quality finish. The property briefly comprises of a spacious living room, kitchen/diner with pantry and an enclosed alley front to back on the ground floor, on the first floor there is 3 spacious bedrooms, a bathroom and a large storage cupboard/dressing room. Fleming Crescent is just a short walk into the centre of Haverfordwest. There are supermarkets, primary and secondary schools and pubs/restaurants all within walking distance. There is a bus and train station in the centre of Haverfordwest also. To arrange a viewing on this property please call on 01437 762233 or email hwest@fbm.co.uk
Living Room 3.88m x 3.766m
Laminate flooring, radiator, feature electric fire place with fitted cupboards in the alcoves either side of the chimney breast. uPVC single glazed window the front, door to kitchen, ceiling light.
Kitchen 4.206m x 3.170m
Tiled flooring, range of base and wall units, eye level oven, integrated electric hob with overhead extractor fan, 1.5 sink and drainer with mixer taps, fitted dishwasher, uPVC single glazed window, radiator, ceiling lights, built in pantry/utility cupboard with space for washing machine, tumble dryer and fitted boiler.
Bedroom 3.176m x 3.329m
Carpeted floor, radiator, uPVC single glazed window, ceiling light.
Bedroom 2.95m x 2.379m
Carpeted floor, radiator, uPVC single glazed window, fitted bench over the stairs, ceiling light.
Bedroom 3.803m x 3.363m
Carpeted floor, radiator, uPVC single glazed window, fitted wardrobe and vanity unit in alcoves, feature fireplace (blocked) with lintel above, ceiling light.
Bathroom 2.92m x 1.69m
Tiled floor, WC, wash hand basin on vanity unit, fitted P bath with mixer taps, shower above with glass screen, heated towel rail, ceiling spotlights, 2 uPVC single glazed windows with obscure glass, wall mounted shelving.

Get in touch
Try our calculators
Mortgage Calculator
Stamp Duty Calculator
Similar Properties
-
Haven Drive, Hakin, Milford Haven, Pembrokeshire, SA73 3HR
£129,999 OIROSold STC**** CHAIN FREE FAMILY HOME LOCATED CLOSE TO LOCAL AMENITIES WITH POTENTIAL FOR OFF ROAD PARKING **** 205 Haven Drive is a central location and perfect for families looking to be located with a short walk to the local primary schools, local shops and the bus stop which is located a stone’s thro...3 Bedrooms1 Bathroom2 Receptions -
Church Street, Pembroke Dock, Pembrokeshire, SA72 6AR
£169,950 Offers OverSold STCLocated in the charming town of Pembroke Dock, this beautifully presented three-bedroom terraced house offers a perfect blend of modern living and traditional charm. The property boasts a lovely garden, ideal for outdoor entertaining or simply relaxing in the sunshine. Residents will benefit from bo...3 Bedrooms -
Tremeyrick Street, Pembroke Dock, Pembrokeshire, SA72 6DX
£165,000 OIROFor SalePresenting this recently renovated terraced house in a desirable location. While the property has been updated, it requires some finishing touches, allowing the new owner to add their personal touch. The house features three generously sized bedrooms, a spacious living area, an attic room and a good...3 Bedrooms1 Bathroom2 Receptions
