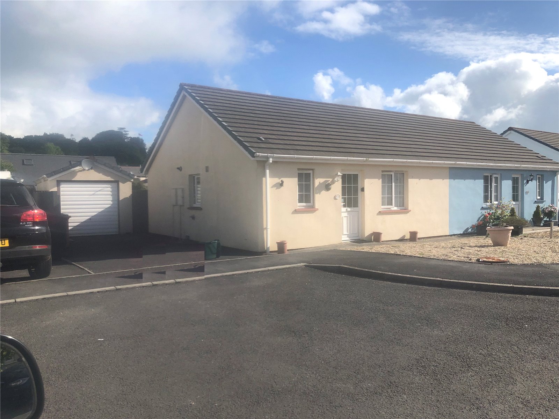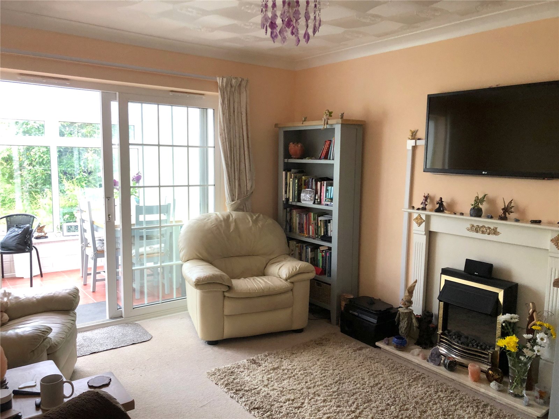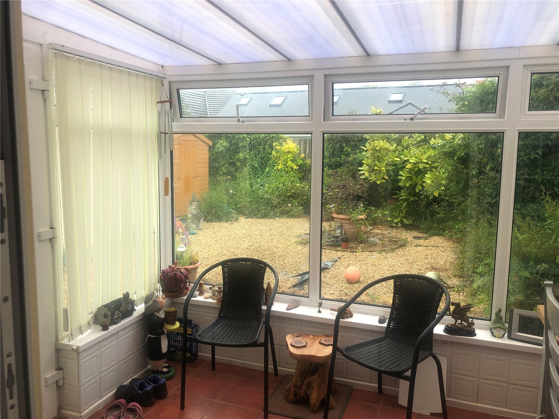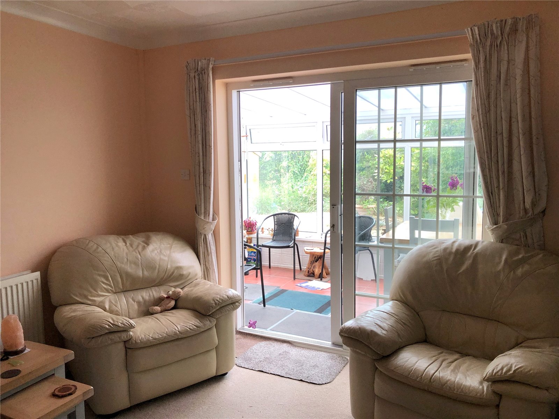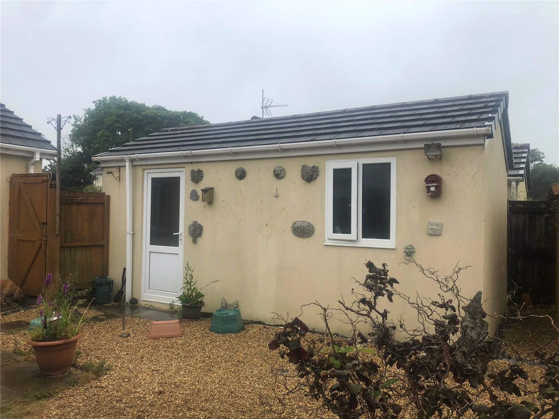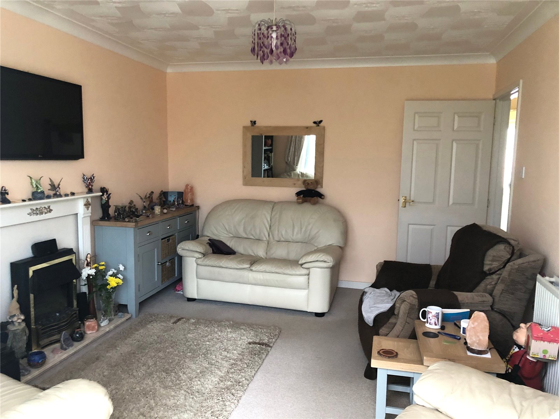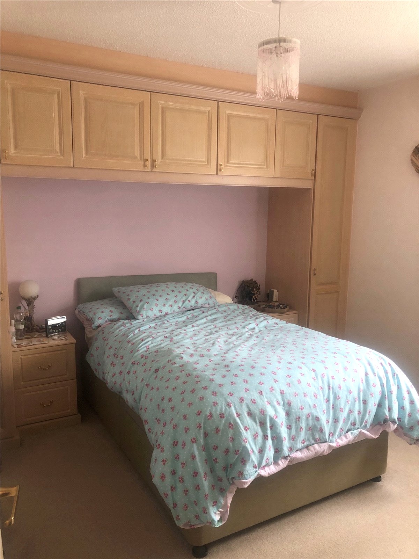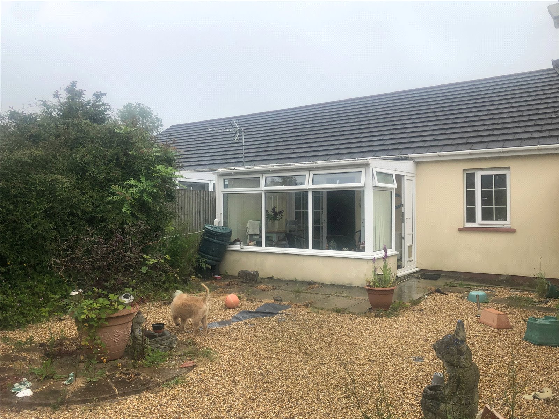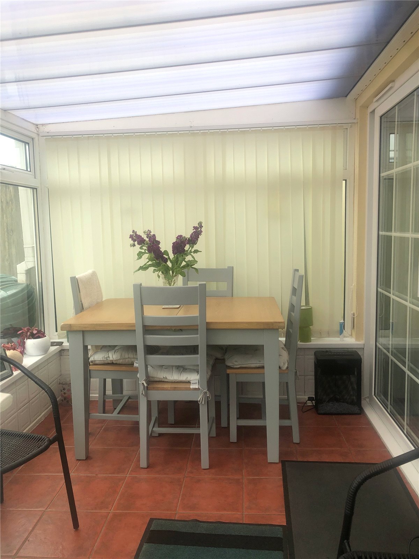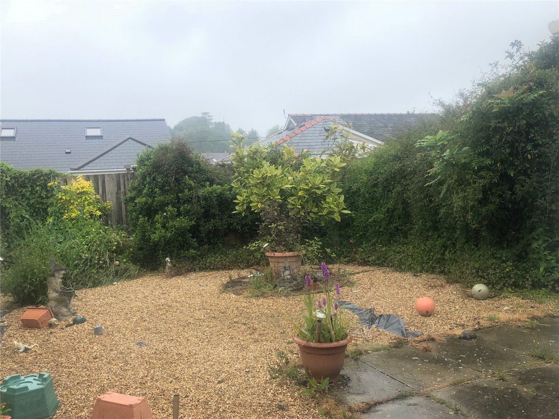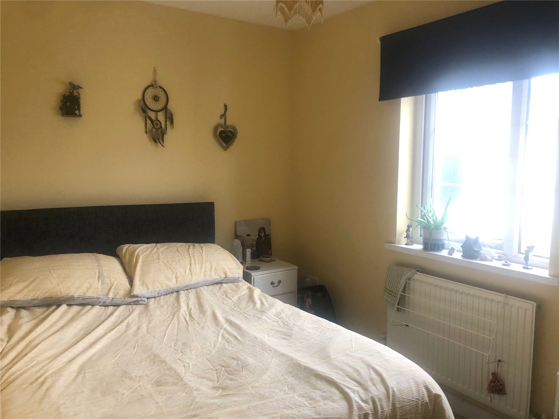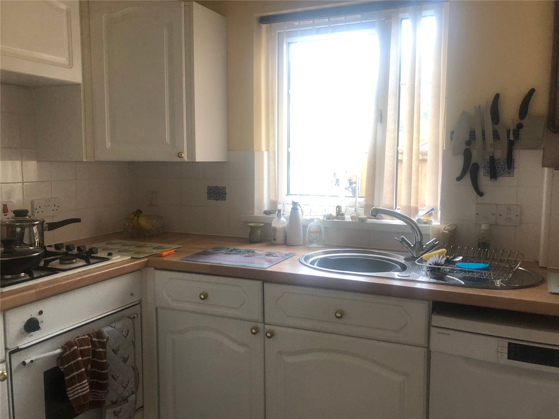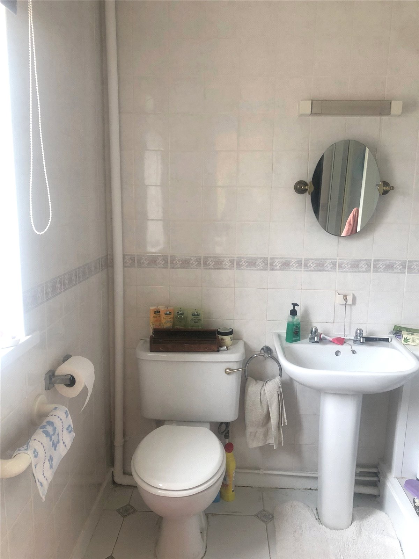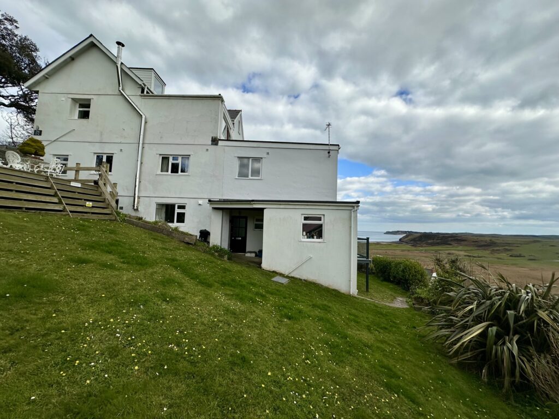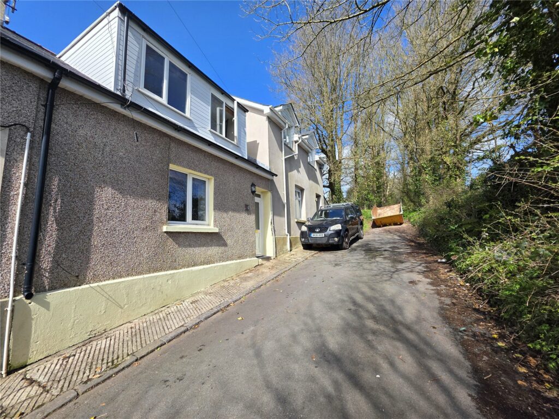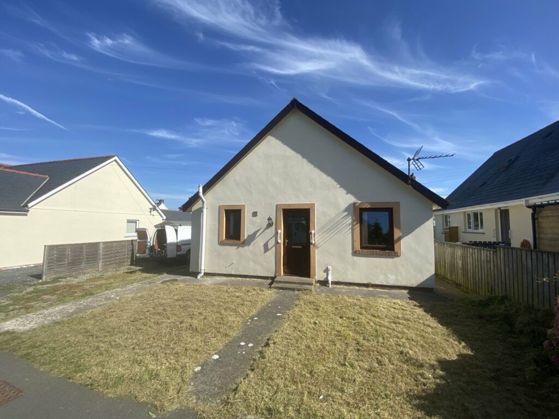The Grove, Begelly, Kilgetty, Pembrokeshire, SA68 0YW
Key Features
Full property description
Located within a quite cul-de-sac, 15 The Grove, Begelly is a neat 2 bedroom semi-detached bungalow with accommodation that comprises entrance hall, bathroom, kitchen, bedroom 1, bedroom 2, lounge and conservatory. Externally there is off-street parking for several vehicles with garage and gardens to front and rear. The property benefits from gas fired central heating and double glazing. Begelly is a small village located around three miles from the coastline at Wisemans Bridge. As well as the tourist attraction of Folly Farm, the village has a pub/restaurant, church, fuel station/shop as well as a popular bakery. The nearby village of Kilgetty offers a supermarket, post office, pharmacy and education at primary school level. The famous seaside resorts of Saundersfoot and Tenby are both within a short drive with many other attractions within driving distance. For further information or to view please contact FBM Estate Agents on 01834 842207 or sales@fbm.co.uk.
Entrance Hall
uPVC part obscure glazed door to front, laminate flooring, radiator, doors to all rooms, shelved storage cupboard with rail, shelved airing cupboard with radiator.
Bathroom 2.2m x 2.0m
uPVC obscure double glazed window to front, fully tiled walls, wc. wash hand basin, glazed shower cubicle with Triton shower fitted (2021), wall mounted mirror, ceiling light.
Bedroom 1 3.4m x 3.2m
uPVC double glazed window to front, range of built-in wardrobes, carpeted, ceiling light, radiator.
Bedroom 2 3.5m x 2.2m (plus storage)
uPVC double glazed window to rear overlooking garden, purpose built storage cupboard with hanging rail and shelf, carpeted, ceiling light, radiator.
Kitchen 3.0m x 2.4m
uPVC double glazed window to side, range of wall and base units with inset circular stainless steel sink and drainer with mixer tap, gas hob and oven, tiled splashbacks, radiator, space and plumbing for dishwasher, space for fridge/freezer, Ideal gas boiler (installed 2017).
Lounge 4.2m x 3.4m
Sliding double glazed doors to conservatory, carpeted, ceiling light, ceiling coving, gas fire on tiled hearth with mantle and surround, radiator.
Conservatory 3.2m x 2.1m
Double uPVC doors to outside, glazed to three aspects, polycarbonate roof, tiled floor, radiator.
Garage 5.6m x 2.8m
Up and over door, power and light, pluming and space for washing machine and dryer, pedestrian door and uPVC window to garden.

Get in touch
Try our calculators
Mortgage Calculator
Stamp Duty Calculator
Similar Properties
-
Penally, Tenby, Pembrokeshire, SA70 7PZ
£189,500Sold STCFBM are delighted to present the rare opportunity to purchase a maisonette overlooking Tenby dunes & south beach, just a short walk to the beach and located in the charming village of Penally which boasts two pubs and village shop. The property is accessed via steps leading to a ground floor front d...2 Bedrooms2 Bathrooms1 Reception -
Victoria Terrace, Pembroke, Sir Benfro, SA71 4BS
£179,950 OIROSold STCWelcome to this charming, modern and stylish two-bedroom terraced house located on the outskirts of Town. This property boasts a lovely garden, perfect for enjoying those sunny days and al fresco dining. The house also offers on-street parking for your convenience. Upon entering, you are greeted b...2 Bedrooms1 Bathroom1 Reception -
Crug Yr Efydd, Crymych, Pembrokeshire, SA41 3RE
£170,000Sold STCAre you looking for a Bungalow within walking distance to amenities? Then have a look at this delighful bungalow located within a popular cul-de-sac location close to the village centre. Internally the bungalow has a shower room with WC, Living room, conservatory, kitchen, loft access, 2 bedroom...2 Bedrooms1 Bathroom1 Reception
