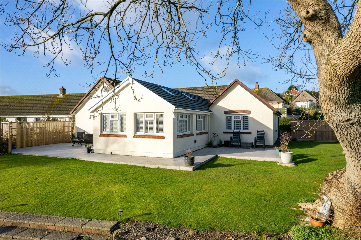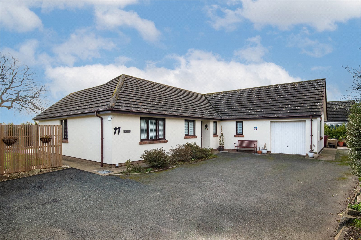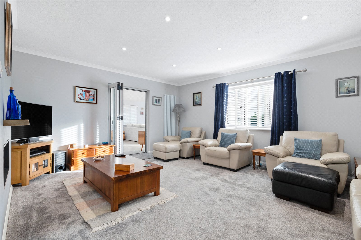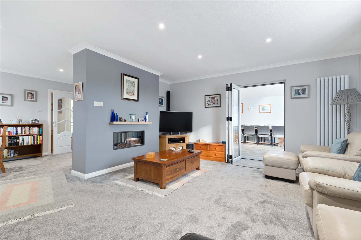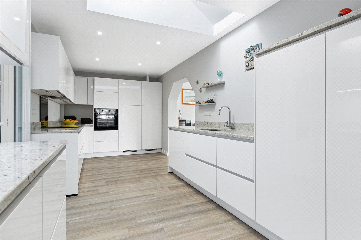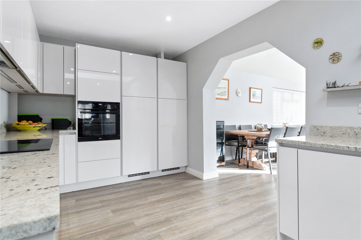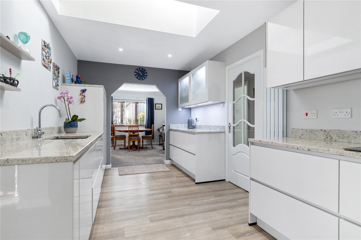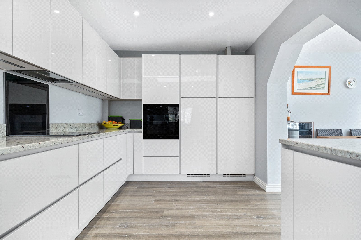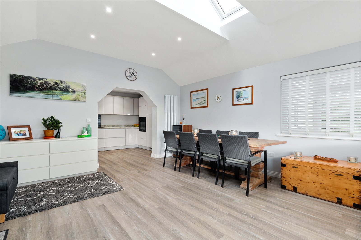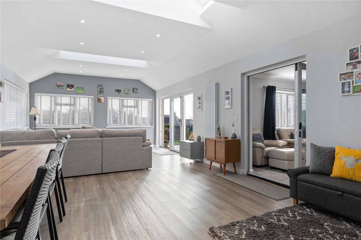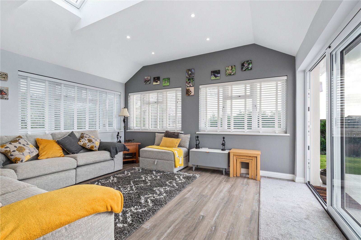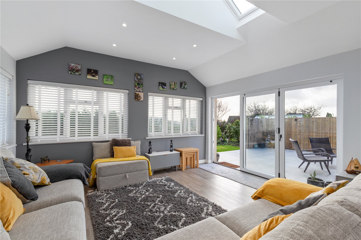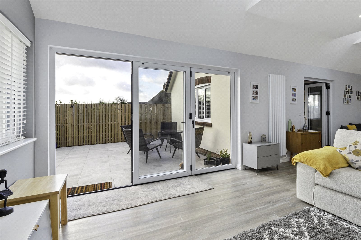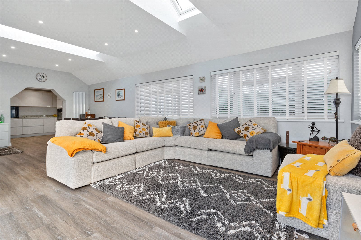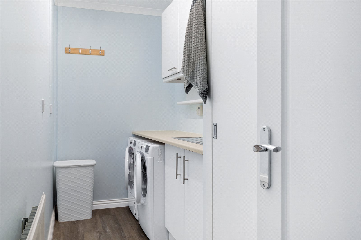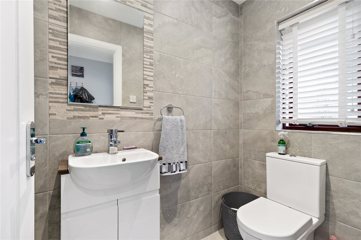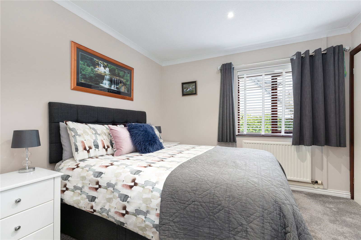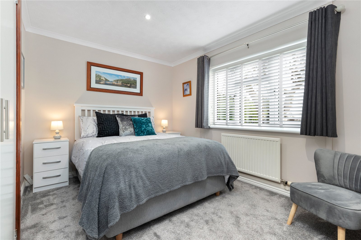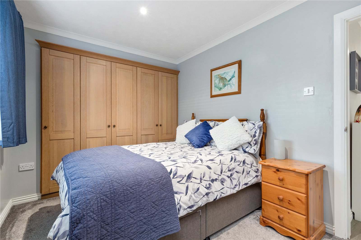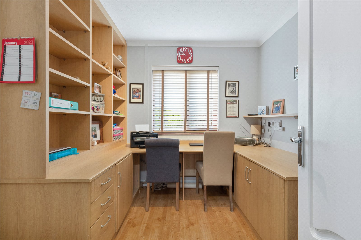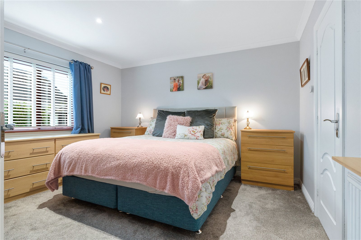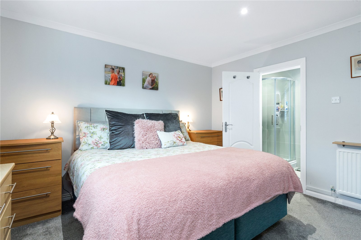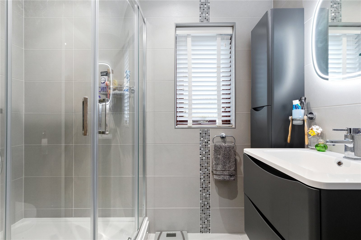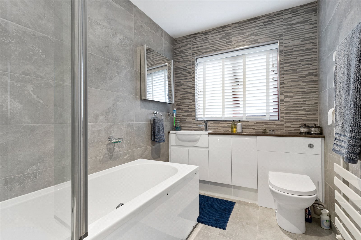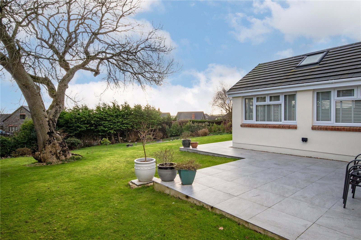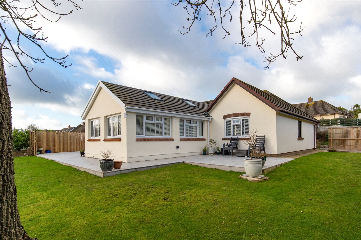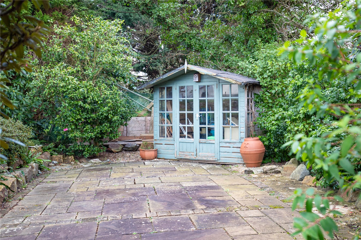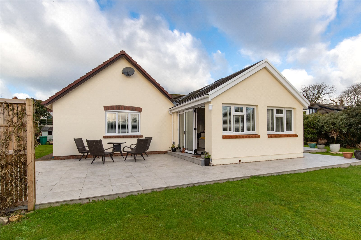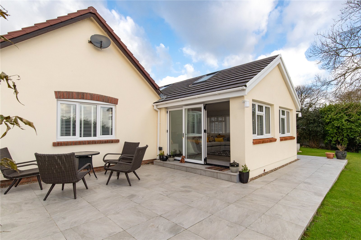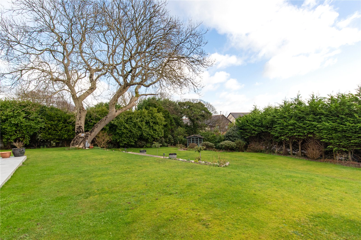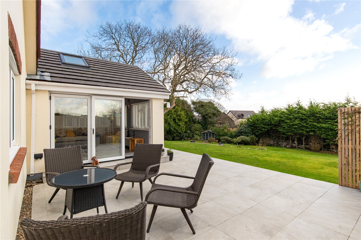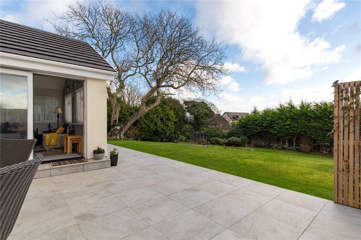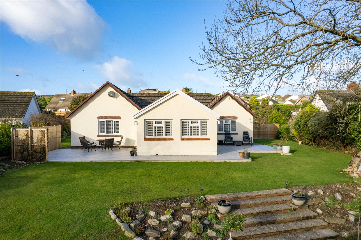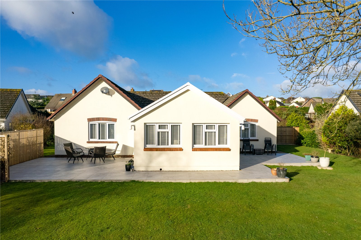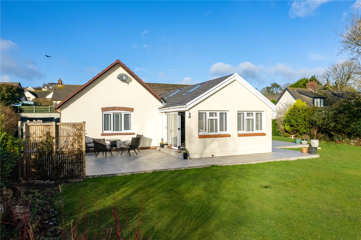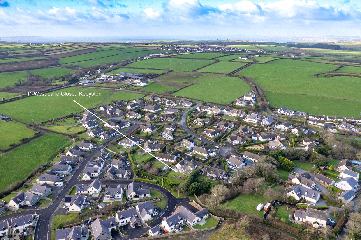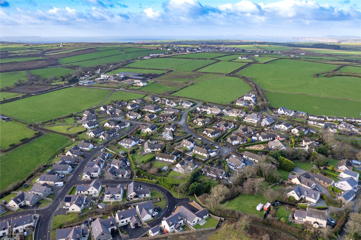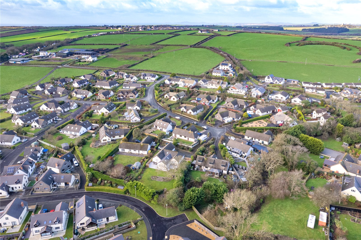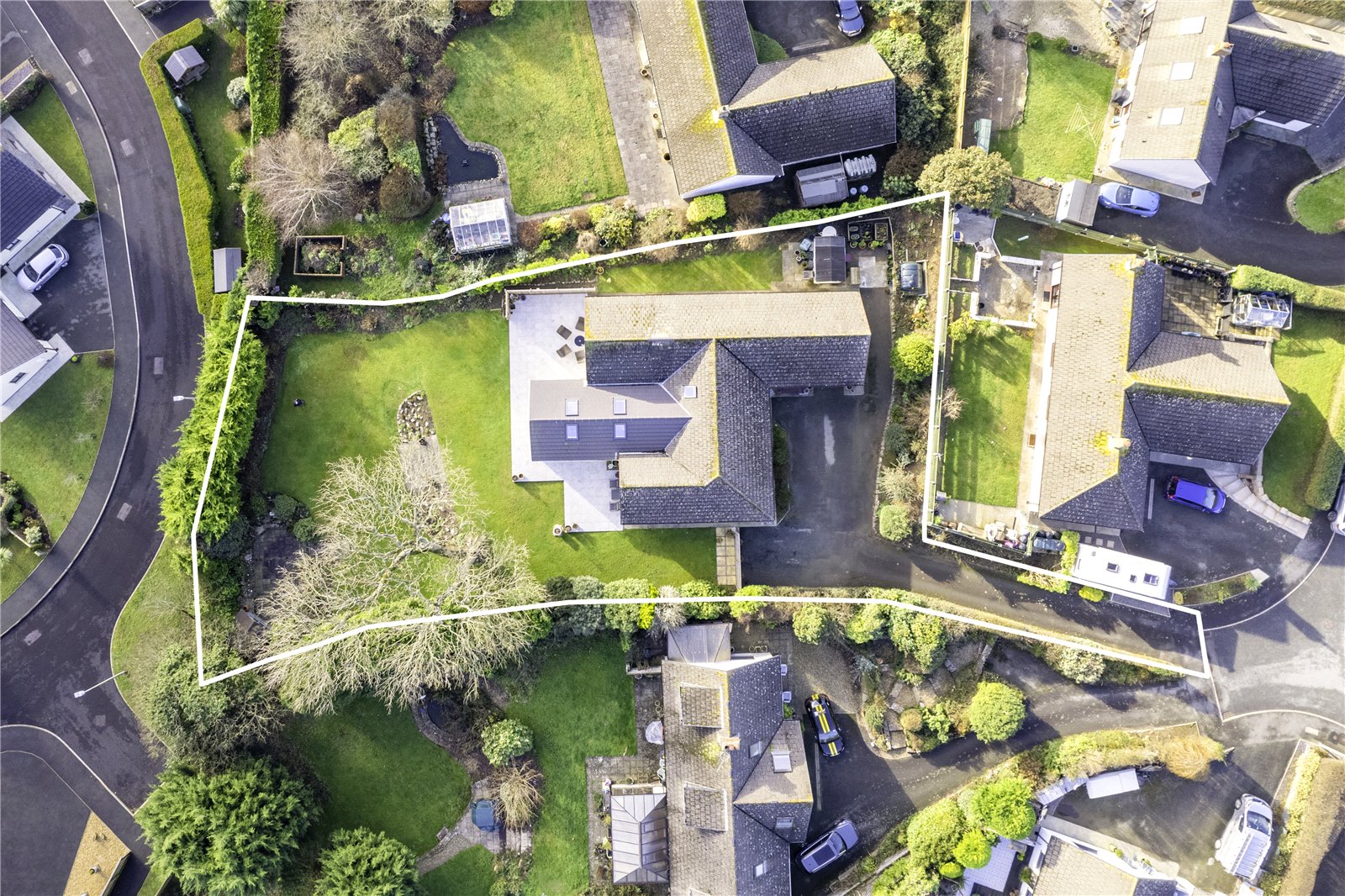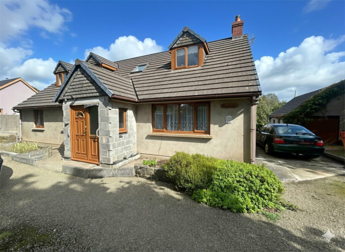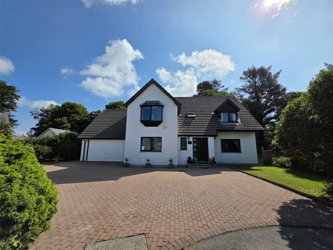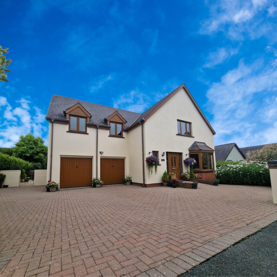West Lane Close, Keeston, Haverfordwest, Pembrokeshire, SA62 6EW
Key Features
Full property description
Newly Renovated detached 5 bedroom bungalow Executive presentation Wonderful mature grounds to 1/4 acre Newly extended conservatory Master bedroom en-suite Garage and parking for multiple vehicles FBM are delighted to bring to market 11 West Lane Close, Keeston! Set on a plot of approximately 0.25 acre with marvellous and mature south-facing gardens the property is spacious and has been mostly renovated by the current owners including new flooring throughout, an executive style kitchen, conservatory extension with bi-folding doors, new bathrooms and much more! Accommodation includes entrance porch, entrance hall, cloakroom, conservatory, lounge, dining room, kitchen, utility room, family bathroom and master en-suite. There are 5 bedrooms, one of which currently serves as an office with fully fitted Sharp's furniture. The property benefits from oil central heating and double glazing, with a new oil tank also fitted. The gardens of this property are beautiful, with mature trees and shrubs. There is a newly laid patio to the rear and steps down to a sunken garden with summer house. The property is approached over a tarmac driveway leading to parking for multiple vehicles and garage. As Sole Agents we would highly recommend viewing to appreciate this quality property and its setting. Set in the peaceful, sought-after village of Keeston, there are lovely rural walks in the area, yet with easy access afforded to Haverfordwest, with its array of shops, excellent schools and college, hospital, cinema, library, leisure and other facilities. Just a short drive away are the Pembrokeshire Coast Path and superb beaches like Newgale, Nolton Haven, Druidstone plus St. Davids and the beaches nearby, added to the flora and fauna available on the islands of Ramsey, easily accessible from St. Justinian’s. Also readily available in this lovely area are challenging golf courses, village inns offering good food and water sports aplenty.
Entrance Hall
Wooden double glazed door with obscure glass, laminate flooring, spotlights on ceiling, space to hang coats, radiator, access to:
WC
Tiled floor and walls, wall mounted mirror, radiator, wash hand basin with mixer tap on vanity unit, WC, wooden double glazed window with obscure glass with fitted blinds.
Kitchen 6.35m x 2.68m
Laminate flooring, range of base and wall units which include an integrated fridge, freezer, oven and dishwasher. Induction hob with over head, pull out extractor fan. Tall radiator, skylight, spot lights in ceiling, archways to conservatory area and:
Dining Room 3.85m x 2.69m
Carpeted floor, wooden double glazed window with fitted blinds, tall radiator, spot lights in ceiling, open plan into:
Living Room 5.61m x 4.78m
Carpeted floor continues, as do the ceiling spot lights, feature electric fire flush to chimney breast, uPVC double glazed window with fitted blinds, radiator, Bi-fold doors leading to:
Family Room 4.44m x 8.49m
Laminate flooring continuing from the kitchen, skylight windows, ceiling spot lights, 2 tall radiators, bi-fold doors onto patio and garden, large uPVC double glazed windows all with fitted blinds.
Utility Room 1.43m x 3.83m
Laminate flooring, sink with drainer and mixer taps, wall mounted cupboards, space for washer and dryer, airing cupboard with water tank.
Bedroom 4.14m x 3.18m
Carpeted floor, radiator, uPVC double glazed window to rear with fitted blinds, fitted dressing table and cupboards, spotlights on ceiling.
Bedroom 3.05m x 3.22m
Carpeted floor, radiator, wooden double glazed window with fitted blinds, fitted storage cupboard, spotlights on ceiling.
Bedroom 4.11m x 2.56m
Carpeted floor, radiator, wooden double glazed window with fitted blinds, fitted wardrobes, spotlights on ceiling.
Bedroom/Office 2.74m x 2.57m
Laminate flooring, fitted office suite complete with shelving, cupboards and desk space, storage cupboard, radiator, ceiling light, wooden double glazed window with fitted blinds.
Master Bedroom 3.82m x 3.63
Carpeted floor, radiator, wooden double glazed window with fitted blinds, fitted wardrobe with lighting, spotlights on ceiling, access to:
En-suite
Tiled walls and floor, wash hand basin with mixer taps in vanity unit, heated towel rail, wall mounted bathroom storage, shower with glass sliding doors, WC, spot lights on ceiling.
Bathroom 1.86m x 2.55m
Tiled floor and walls, fitted bath with electric shower over and corrugated glass screen, wash hand basin with mixer taps in vanity unit, WC, wooden double glazed window with obscure glass, spot lights on ceiling.

Get in touch
Try our calculators
Mortgage Calculator
Stamp Duty Calculator
Similar Properties
-
The Gail, Llangwm, Haverfordwest, Pembrokeshire, SA62 4HJ
£475,000 OIROFor SaleNestled in a picturesque village, this modern detached bungalow offers the perfect blend of tranquility and convenience. Boasting five bedrooms, this charming property exudes a sense of homeliness and warmth. The well-maintained interior is ideal for those seeking a peaceful retreat, with a cosy atm...5 Bedrooms2 Bathrooms2 Receptions -
Freemans Walk, Pembroke, Pembrokeshire, SA71 4AS
£420,000 OIROFor SaleSpacious Detached Family Home in a Quiet Pembroke Cul-De-Sac Set at the end of a small and select cul-de-sac just off Upper Lamphey Road, this spacious modern detached house offers a superb opportunity for family living in a peaceful yet highly convenient location. With flexible accommodation that ...5 Bedrooms3 Bathrooms2 Receptions -
Michaels Walk, Cosheston, Pembroke Dock, Pembrokeshire, SA72 4UR
£525,000 OIROSold STCImmaculately presented and spacious, this stunning detached five bedroom house is a true gem in the sought-after village of Cosheston. The property boasts a beautifully landscaped garden, perfect for outdoor entertaining or relaxation. The bright and airy conservatory offers additional living space ...5 Bedrooms2 Bathrooms2 Receptions
