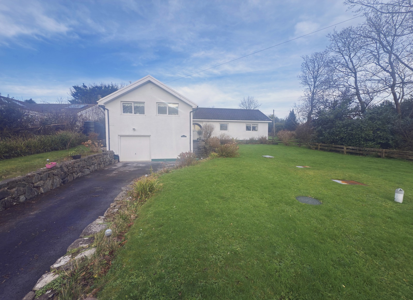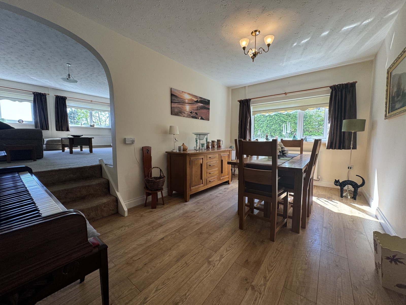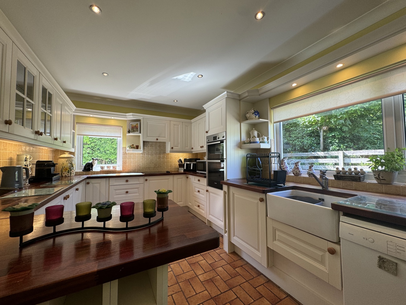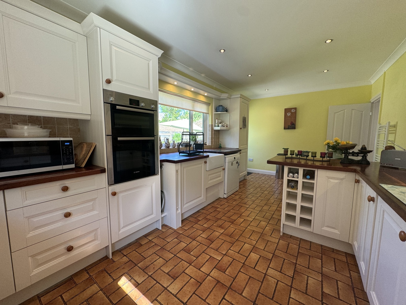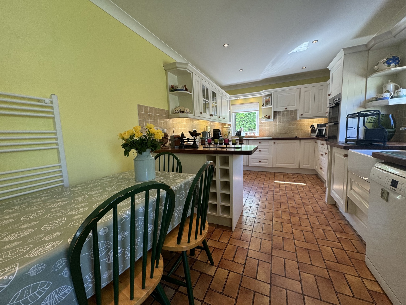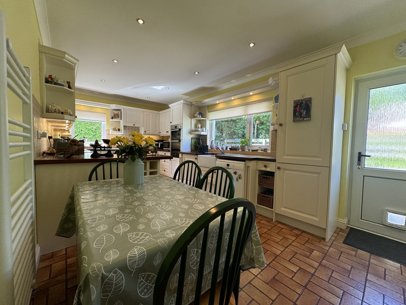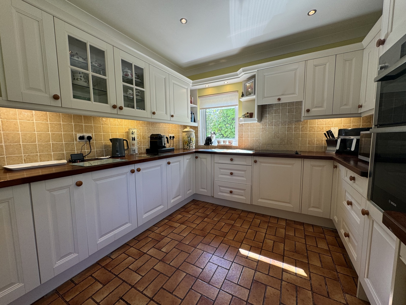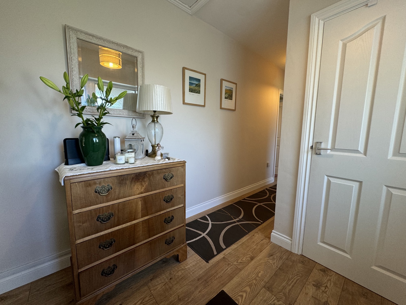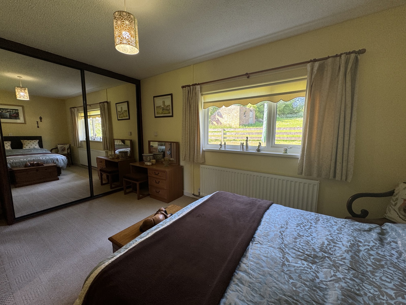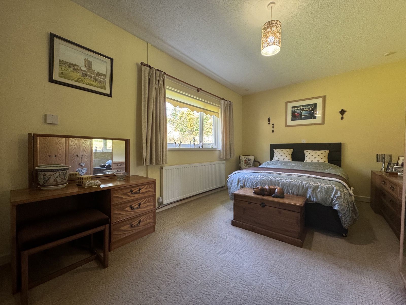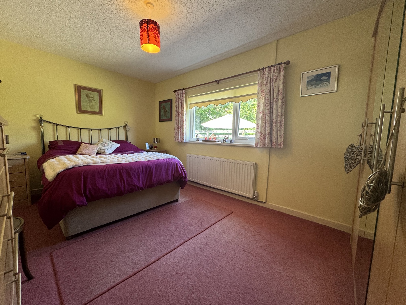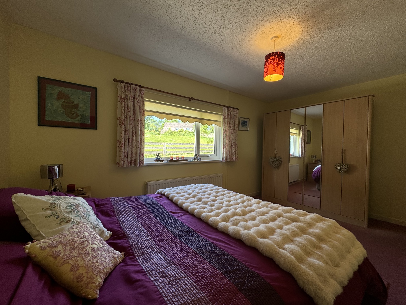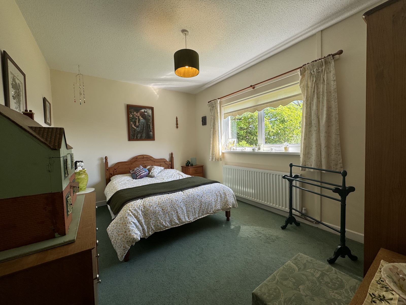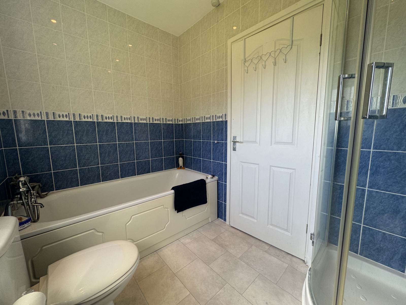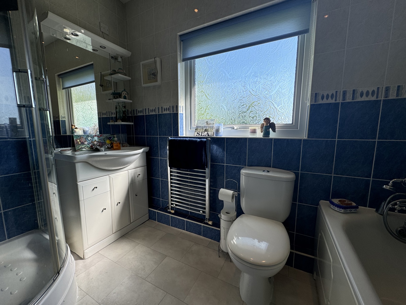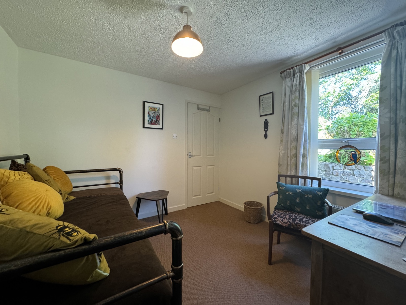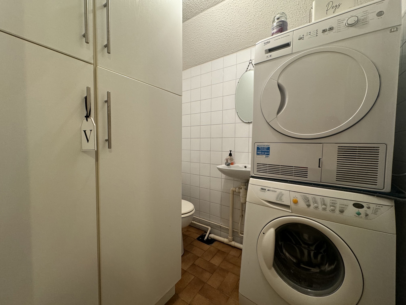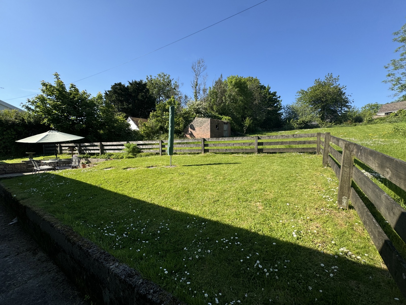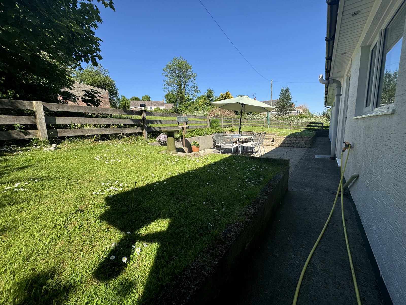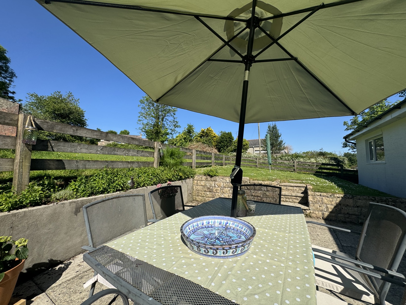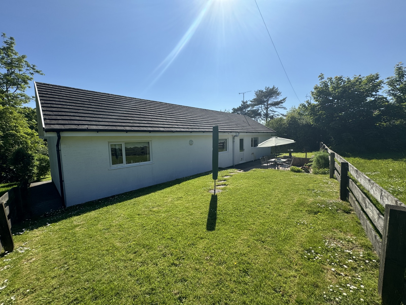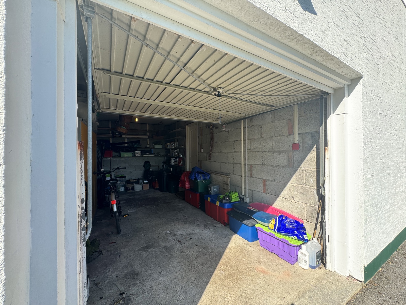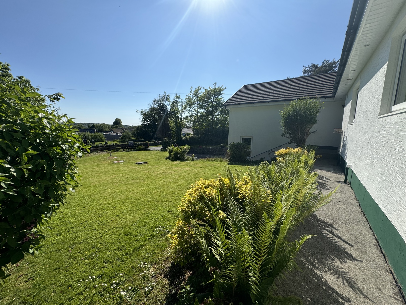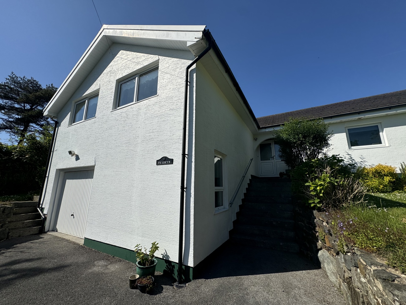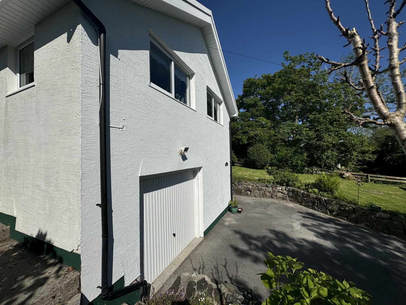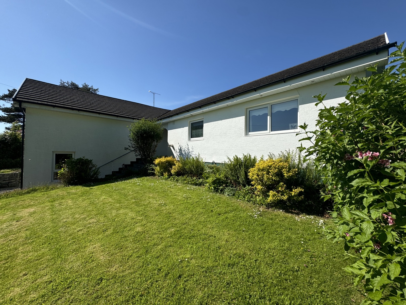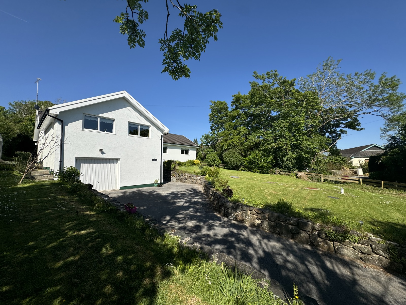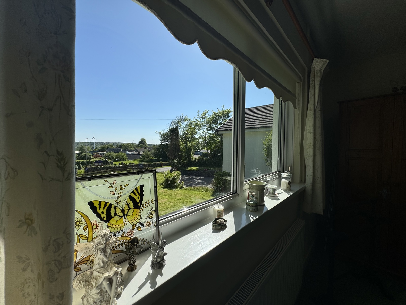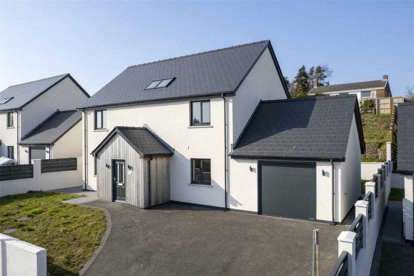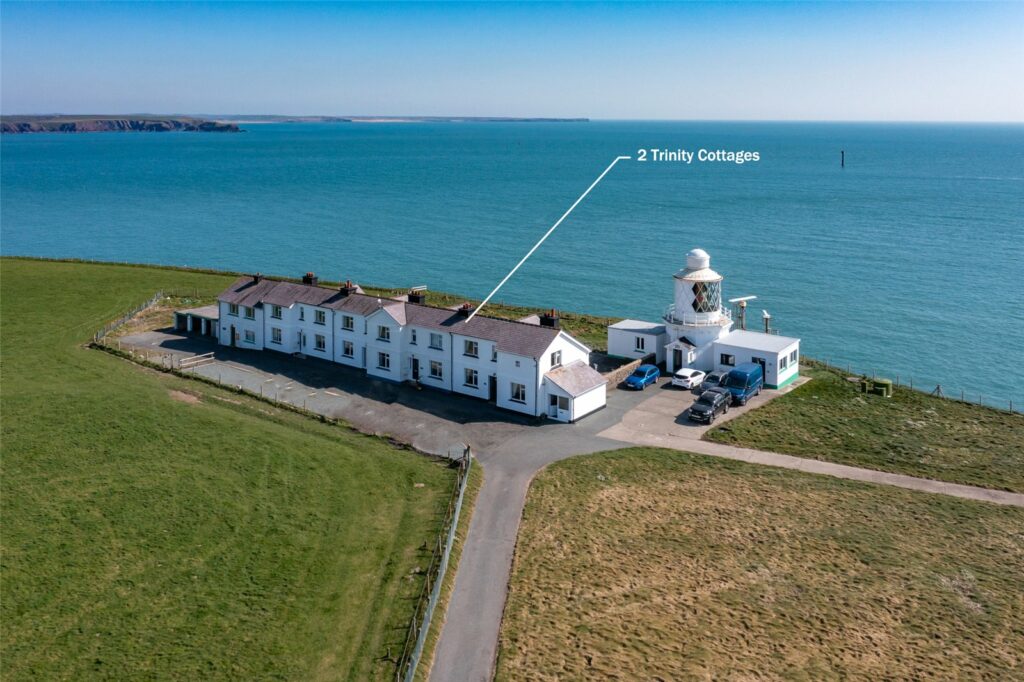East Williamston, Tenby, Sir Benfro, SA70 8RT
Key Features
Full property description
Ty Gwyn is a spacious detached house located in the picturesque village of East Williamson. This charming property boasts 3 double bedrooms and a study which could be used as a 4th bedroom on the lower floor together with a utility room and integral garage perfect for a growing family or those seeking extra space. There is a spacious lounge offering rural views, a large fitted kitchen & breakfast room, dining room, modern fitted bathroom with walk in shower The house features a beautiful garden to the front and a rear garden with patio backing on to a field ideal for outdoor entertaining and relaxation. In addition, there is a garage and a driveway providing ample parking space for multiple vehicles. East Williamston is located juast off the A477 offering easy access to the coastal towns of Tenby & Saundesfoot.
Entrance Hall 7.052m x 0977m
Entered via covered porch to entrance hall, double glazed door with matching side panel, timber floor, ceiling light x 2, access to loft space, doors to various rooms, carpetd stairs to lower floor, airing cupboard with hanging space and floor standing boiler
Kitchen / Breakfast room 6.07m x 3.15m
Tiled floor, recessed ceiling lights, ladder style radiator, double glazed window overlooks rear garden, further double glazed window to side, range of wall and base units with worktop over leading to breakfast bar, Belfast sink, integrated double electric oven, 4 ring electric hob with extractor over, plumbing for dishwasher, built in fridge/freezer, external double glazed door to rear
Dining Room 5.18m x 3m
Timber floor, ceiling light, radiator, double glazed window to side, carpeted stairs to living room.
Living Room 6.07m x 6m
A bright and spacious room with rural views, fitted carpet, ceiling light, radiator x 3, feature timber fireplace with coal effect electric fire.
Bathroom 2.87m x 2.57m
Tiled floor, inset ceiling lights, heated towel rail, obscure double glazed window to fore, suite comprising panel bath, low level W.C., vanity wash hand basin, corner glazed shower cubicle, complimented by fully tiled walls.
Bedroom 1 5.13m x 3.15m
Fitted carpet, ceiling light, radiator, double glazed window to rear
Bedroom 2 4.88m x 3.15m
Fitted carpet, ceiling light, radiator, doubleglazed window to rear, double fitted mirrored wardrobes
Bedroom 3 4.17m x 3m
Fitted carpet, ceiling light, radiator, double glazed window to fore with rural views.
Lower Floor
Carpeted stairs from entrance hall lead to lower ground floor which has tiled floor, doors to bedroom 4/study, utility room and garage
Bedroom 4 / Study 3.12m x 2.97m
Fitted carpet, ceiling light, radiator, double glazed window to side
Utility Room 1.8m x 1.73m
Tiled floor, ceiling light, plumbing for automatic washing machine
Garage 6m x 3.02m
Up and over door, power connected
External
To the front of the property a drive with parking for multiple vehicles lead to the integral garage, large lawn to side with mature shrubs, access to both sides, patio and lawn to rear with fenced boundary

Get in touch
BOOK A VIEWINGDownload this property brochure
DOWNLOAD BROCHURETry our calculators
Mortgage Calculator
Stamp Duty Calculator
Similar Properties
-
Ludchurch, Narberth, Pembrokeshire, SA67 8JF
£340,000Sold STCfbm are proud to introduce West Walden to the open market with NO ONWARD CHAIN. Combining modern interiors with a rural setting, it’s perfectly suited for families, retirees, or anyone seeking a peaceful escape with the convenience of nearby towns and beaches. Recently renovated to an exceptional...3 Bedrooms1 Bathroom1 Reception -
Will Meadows, Freystrop, Haverfordwest, Pembrokeshire, SA62 4AZ
£399,999For Sale**** CHAIN FREE BRAND-NEW BUILD LOCATED ON SOUGHT AFTER PRIVATE DEVELOPMENT **** Fbm are the proud marketing agents marking this Stunning Brand-New Home in a Sought-After Private Development on the outskirts of Milford Haven & Haverfordwest. This exceptional chain-free three-bedroom home ...3 Bedrooms3 Bathrooms1 Reception -
St. Annes Head, Dale, Haverfordwest, Pembrokeshire, SA62 3RS
£349,999For Sale**** BEAUTIFULLY PRESENTED PROPERTY IN THE MOST ENVIABLE, WATERFRONT LOCATION **** Fbm are the proud marketing agents of this delightful 3 Bedroom Cottage which is located in the most prominent and enviable location along the famous Pembrokeshire Coastline. With its panoramic water views providi...3 Bedrooms2 Bathrooms2 Receptions
