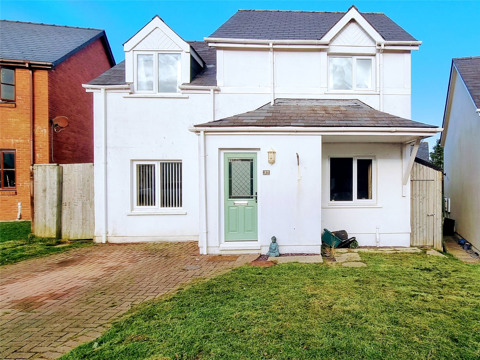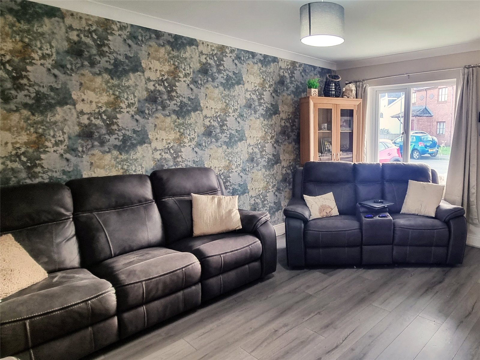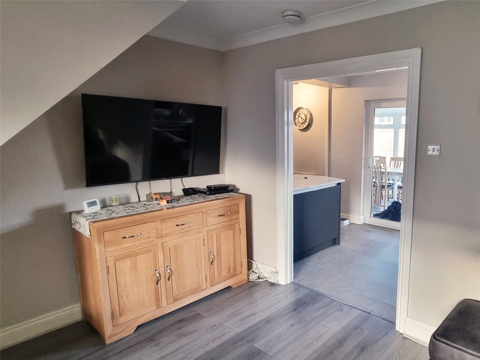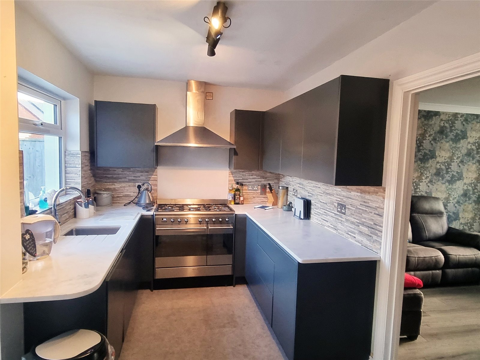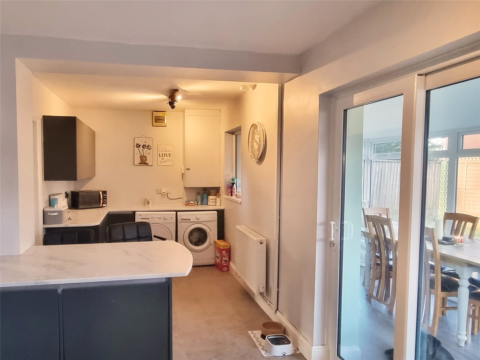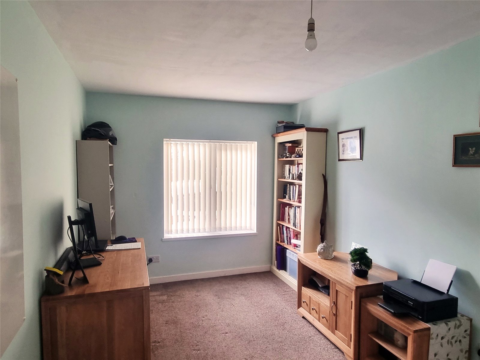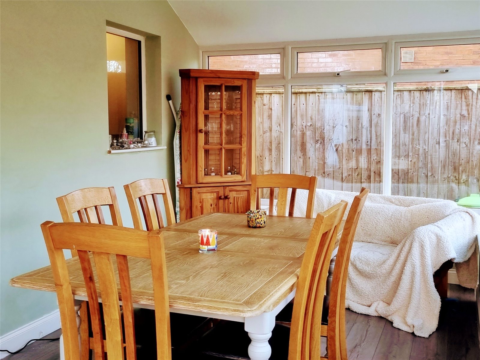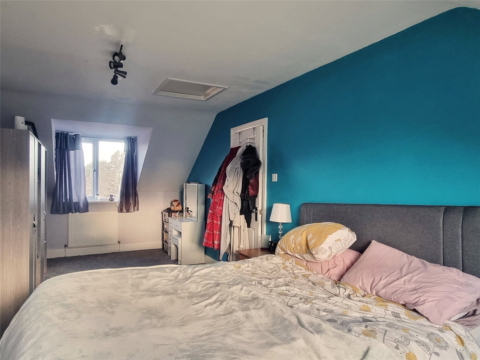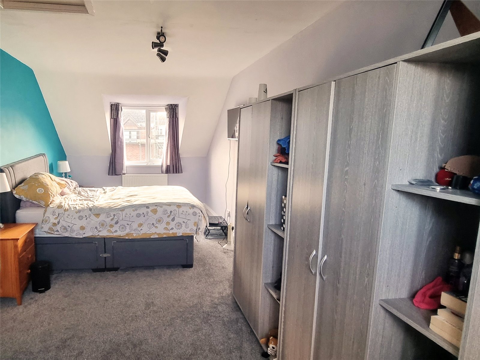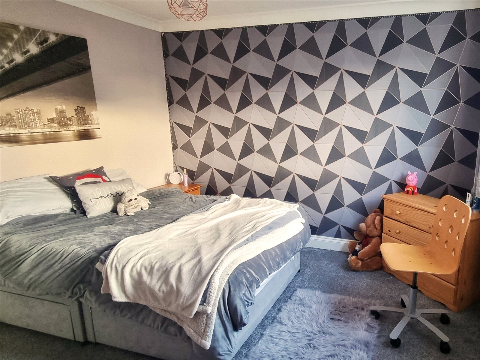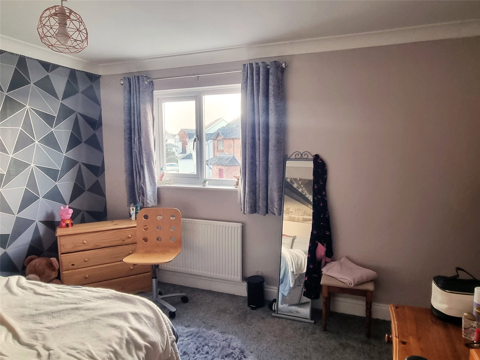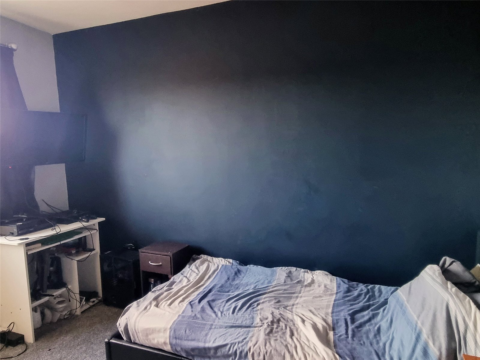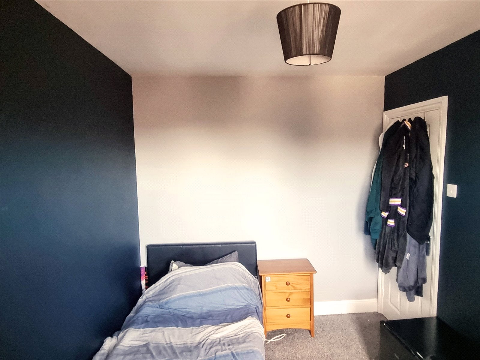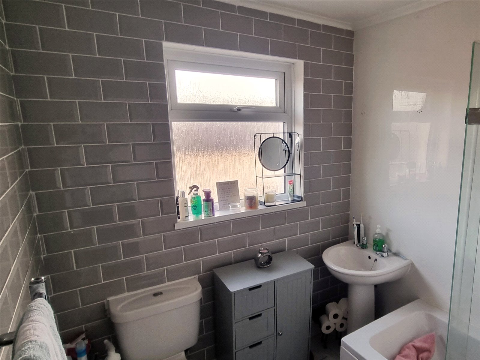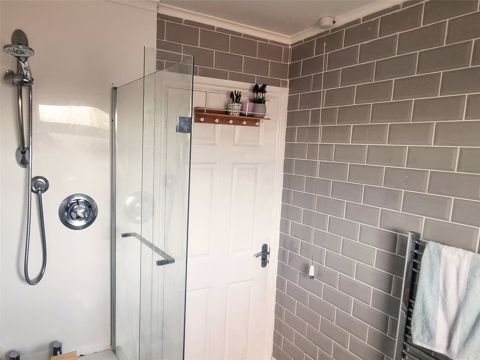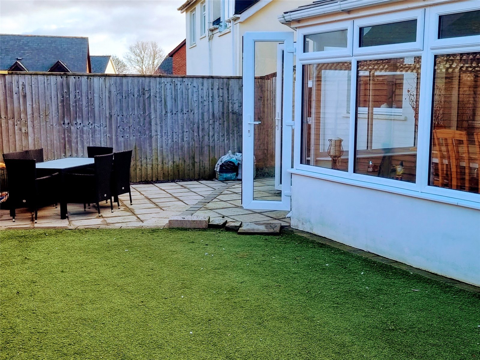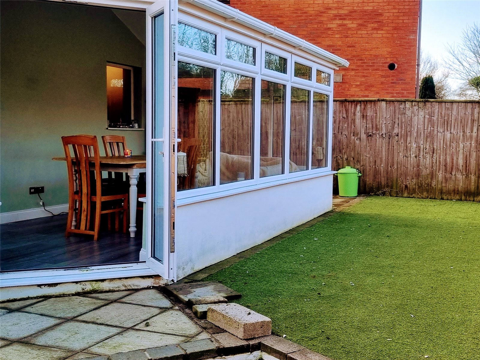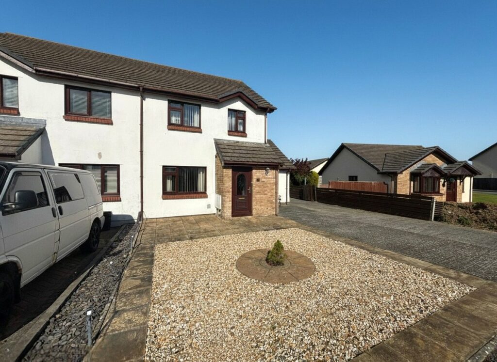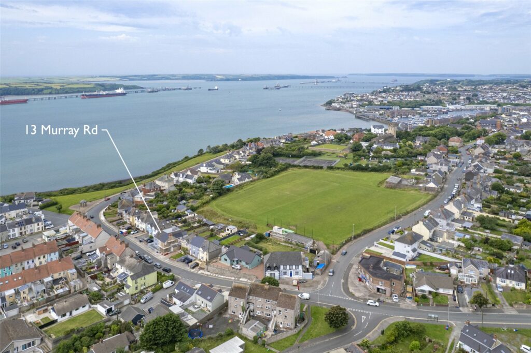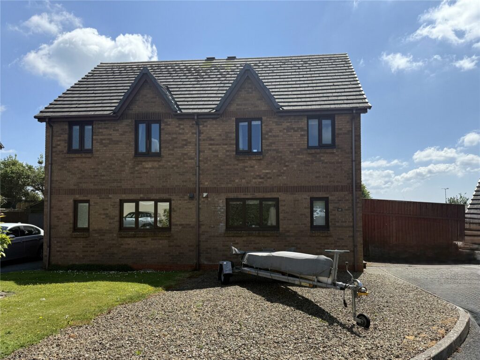Tudor Gardens, Merlins Bridge, Haverfordwest, Pembrokeshire, SA61 1LB
Key Features
Full property description
Immaculately presented detached property 3 bedrooms Lounge, kitchen/diner and conservatory Sought after residential estate Ideal family home FBM are delighted to market this wonderful 3 bedroom property in Tudor Gardens, Haverfordwest. The deceptively spacious and immaculately presented property offers flexible family accommodation that comprises entrance hall, lounge, kitchen/diner, conservatory and study. On the first floor there are 3 further bedrooms and family bathroom. Externally there is parking and open plan garden to the front which is laid to lawn and to the rear the enclosed rear garden and patio. Situated on a pleasant residential estate on the outskirts of Merlins Bridge which boasts its own post office, shops and junior school. The county town of Haverfordwest is approximately one and a half miles distance and offers an excellent range of shops and facilities. FBM highly recommend viewing this property. To arrange a viewing or for any further information please contact us on 01437 762233 or email hwest@fbm.co.uk
Entrance Hall
Lounge 4.5m x 4.57m
Laminate floor, radiator, uPVC double glazed window to front, light fitting.
Kitchen 7.6m x 2.34m
Tiled floor, range of base and wall units, intergrated fridge, freezer and dishwasher, cooker, cooker hood, inset sink with mixer tap, radiator, uPVC double glazed windows and patio door, light fitting.
Conservatory 5.54m x 2.74m
Laminate floor, uPVC double glazing, spot lights
Study 4.52m x 2.7m
Carpeted floor, uPVC double glazed window to front, light fitting.
WC
First Floor
Bedroom 1 7.706m x 2.785m
Carpeted floor, radiator, uPVC double glazed windows to front and rear, light fitting.
Bedroom 2 3.53m x 3.53m
Carpeted floor, radiator, uPVC double glazed window, light fitting.
Bedroom 3 2.44m x 3.43m
Carpeted floor, radiator, uPVC double glazed window, light fitting.
Bathroom 1.93m x 2.24m
Vinyl floor, radiator, WC,

Get in touch
Try our calculators
Mortgage Calculator
Stamp Duty Calculator
Similar Properties
-
Hermitage Grove, Haverfordwest, Pembrokeshire, SA61 2PS
£220,000CHAIN FREE Nestled in a tranquil area on the outskirts of haverfordwest, this charming semi-detached house offers a perfect blend of comfort and convenience. Boasting three well-appointed bedrooms, this property is ideal for families seeking a peaceful retreat. The spacious garden provides amp...3 Bedrooms1 Bathroom3 Receptions -
Murray Road, Milford Haven, Pembrokeshire, SA73 2QB
£219,999For SaleFBM is delighted to bring to market this beautifully presented family home at 13 Murray Road — a charming property that offers stylish, modern living in the heart of Milford Haven. Carefully refurbished from top to bottom in previous years, the current owners have continued to enhance both the int...3 Bedrooms1 Bathroom2 Receptions -
Honeyborough Grove, Neyland, Milford Haven, Pembrokeshire, SA73 1TQ
£220,000For SaleSet in a highly desirable residential neighborhood, this contemporary semi-detached home offers three generously sized bedrooms—ideal for families or anyone in need of extra space. The property features a beautifully kept garden, perfect for outdoor gatherings or peaceful relaxation. A stylish con...3 Bedrooms2 Bathrooms2 Receptions
