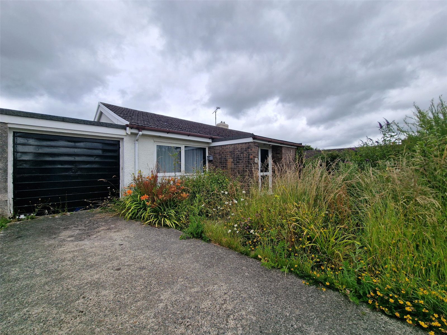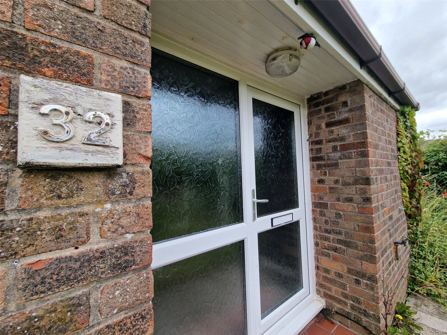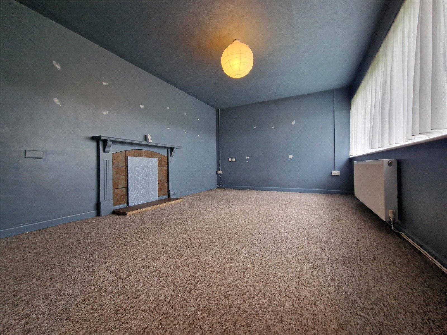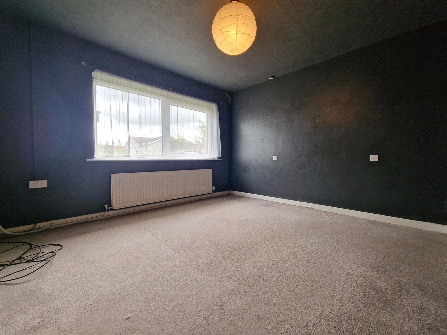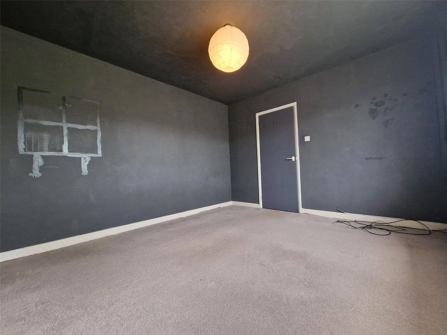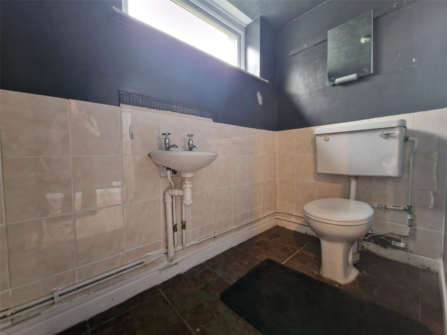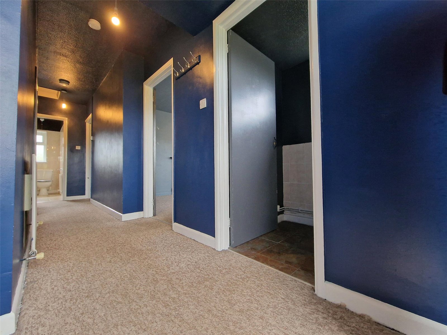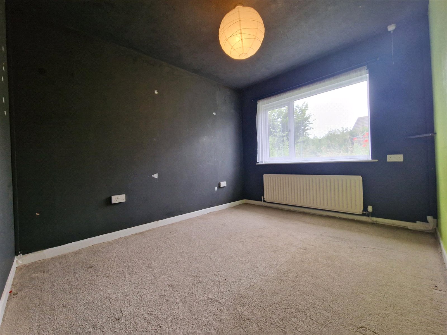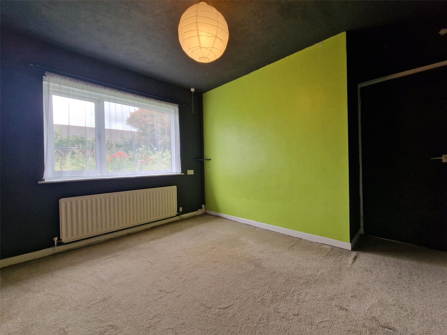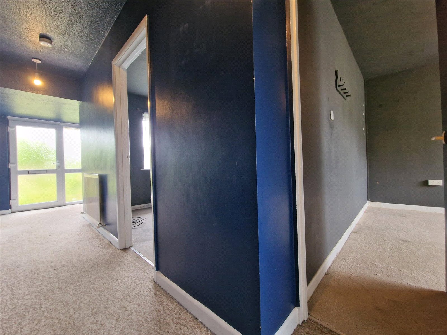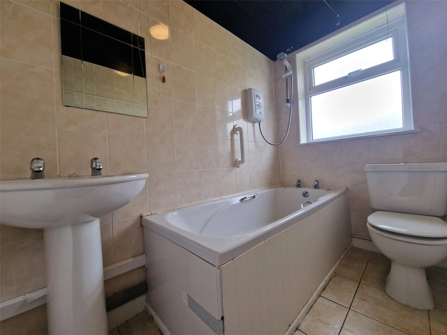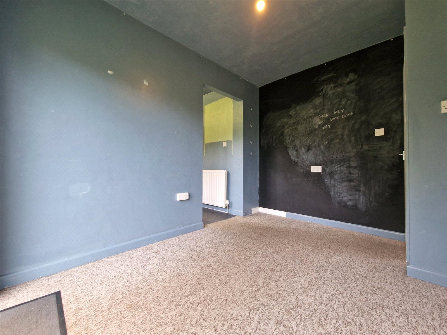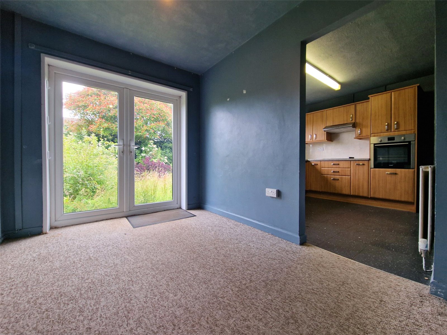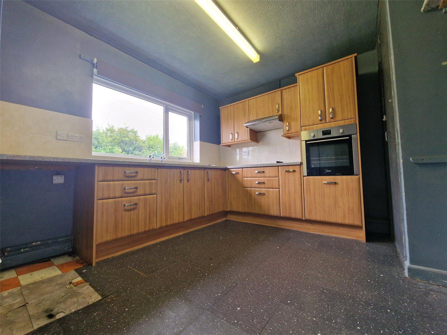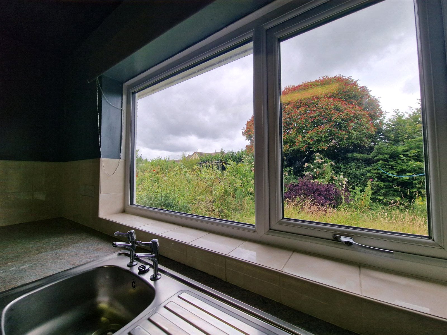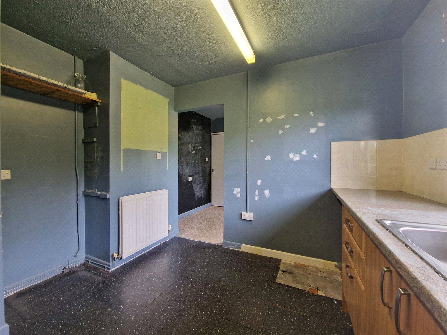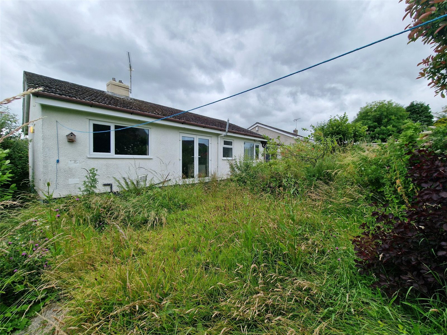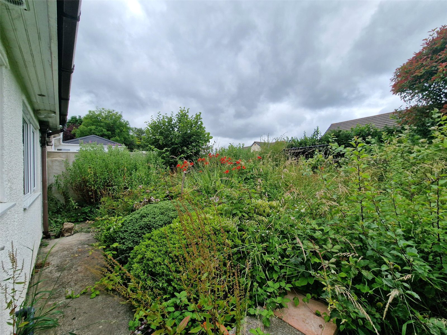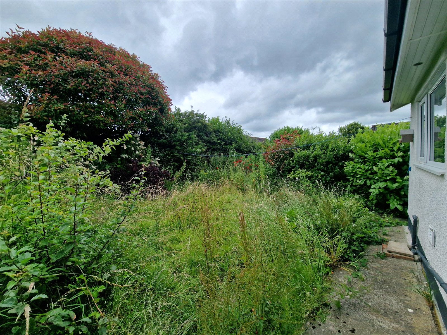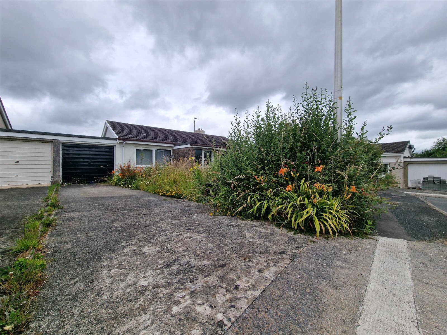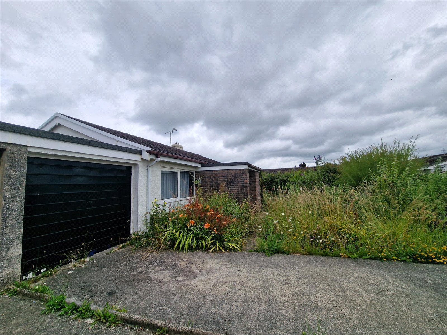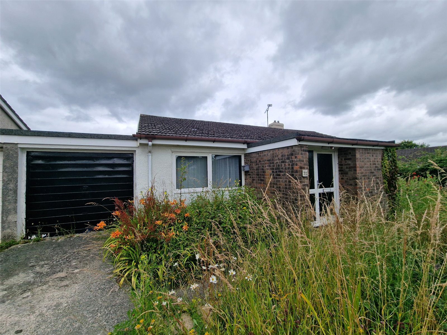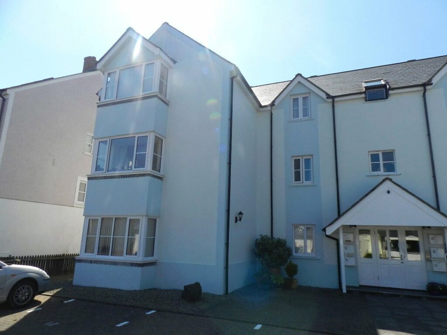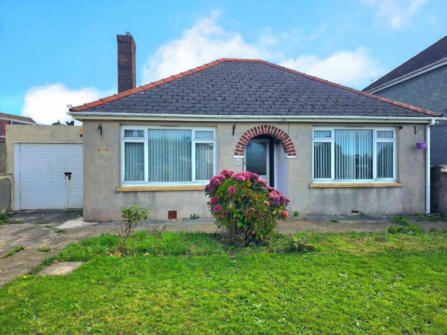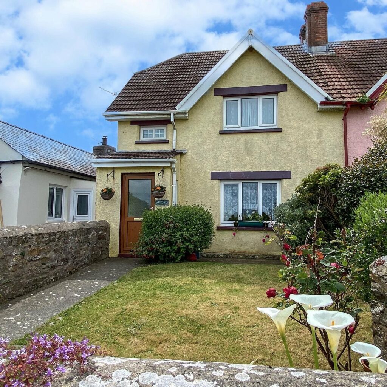Sold STC
£225,000
OIRO
St. Davids Road, Pembroke, Pembrokeshire, SA71 5JH
Nestled in a desirable neighbourhood, this charming link-detached bungalow from the pre/post-war era offers a rare opportunity for those seeking a comfortable and convenient living space. Boasting two...
Key Features
Full property description
Nestled in a desirable neighbourhood, this charming link-detached bungalow from the pre/post-war era offers a rare opportunity for those seeking a comfortable and convenient living space. Boasting two well-proportioned bedrooms, this property is ideal for a small family or downsizers looking to enjoy single-storey living. The spacious garden provides a tranquil outdoor retreat, perfect for relaxing or entertaining guests. Additionally, the property features a garage and driveway, providing ample parking space and storage options. With its prime location and classic yet practical design, this bungalow presents a unique chance to create a cosy and welcoming home in a sought-after area. Don't miss the chance to make this property your own and enjoy the comfort and convenience it has to offer. Contact us today to arrange a viewing and secure your dream home.
Hall: 6.41m x 1.93m(max)
Living Room: 5.32m x 3.47m
Kitchen: 3.16m x 2.83m
Dining Room: 3.33m x 2.41m
WC: 2.01m x 1.77m
Bedroom: 3.71m x 3.47m
Bedroom: 3.32m x 2.75m
Bathroom: 2.36m x 1.49m
Garage: 7.15m x 2.55m
What3Words:
///spent.compliant.ended
Services:
We are advised all services are mains connected with gas central heating.
5.9.75m x 3.14.33m

Get in touch
Try our calculators
Mortgage Calculator
Stamp Duty Calculator
Similar Properties
-
Puffin Way, Broad Haven, Haverfordwest, Pembrokeshire, SA62 3HP
£224,999For SaleNestled along the picturesque coastal area, this charming upper-floor apartment offers a serene retreat with stunning water views. Boasting two well-appointed bedrooms, this property is ideal for those seeking a peaceful seaside escape. The apartment features an allocated parking space, ensuring con...2 Bedrooms1 Bathroom1 Reception -
Fishguard Road, Haverfordwest, Pembrokeshire, SA61 2QA
£200,000 Offers OverFor SaleNestled on the outskirts, this charming period detached bungalow, dating back to pre-1930, offers a tranquil retreat away from the hustle and bustle of city life. Boasting two well-appointed bedrooms, a spacious reception room, and a modern bathroom, this property is perfect for a small family or a ...2 Bedrooms1 Bathroom1 Reception -
Marloes, Haverfordwest, Pembrokeshire, SA62 3AZ
£250,000 Offers OverSold STC**** GORGEOUS PROPERTY LOCATED IN THE BEAUTIFUL COASTAL VILLAGE OF MARLOES **** Fbm are the proud marketing agents for this beautiful, semi-detached property better known as Springfield which is located in the much sought after village location of Marloes. The Marloes peninsula is on the west coa...2 Bedrooms1 Bathroom1 Reception
